385 Newport Lane #D1, Bartlett, IL 60103
Local realty services provided by:ERA Naper Realty
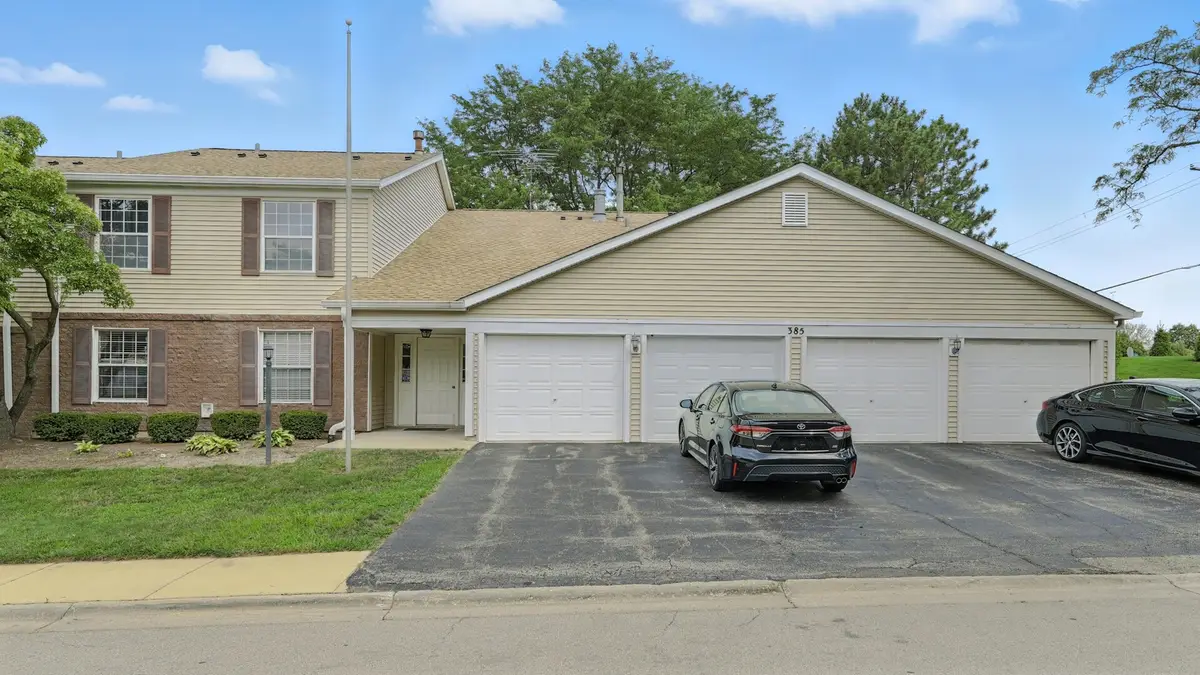
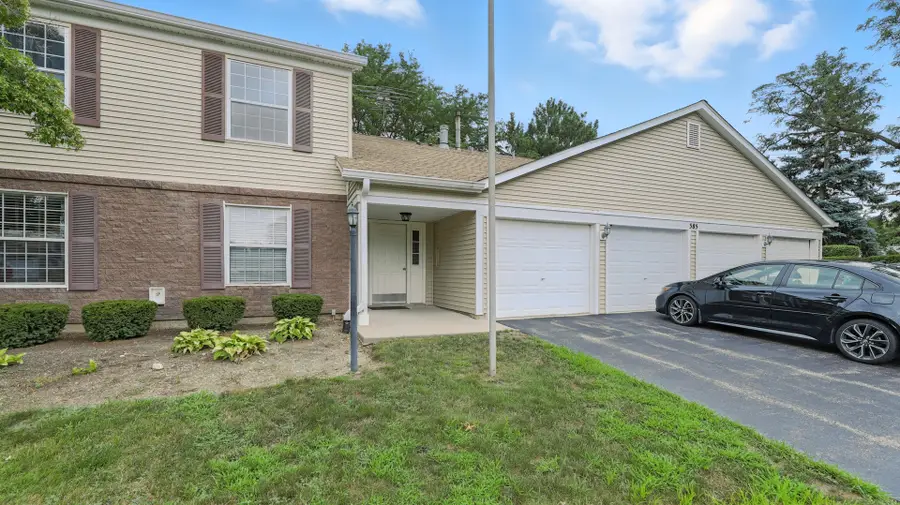
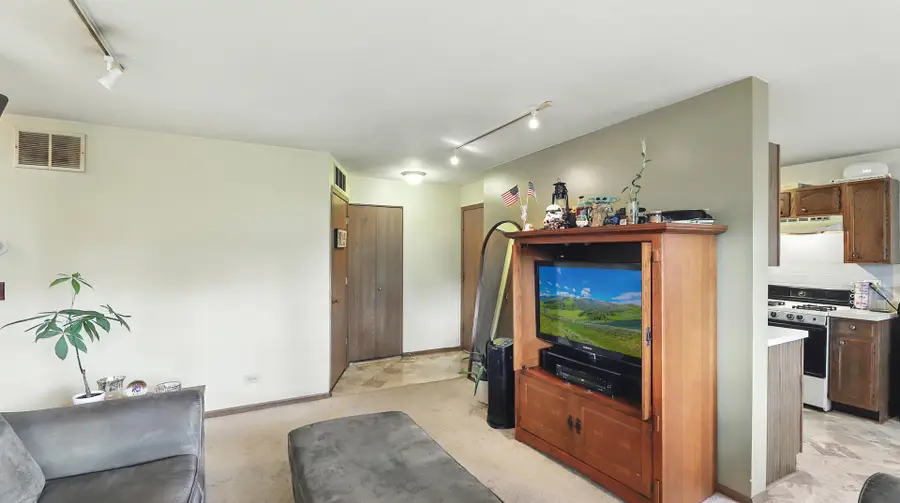
Listed by:ruth proctor
Office:coldwell banker realty
MLS#:12425183
Source:MLSNI
Price summary
- Price:$182,500
- Price per sq. ft.:$182.5
- Monthly HOA dues:$267
About this home
Spacious 1st floor condo in pet friendly desirable Hearthwood Farms with in-unit laundry and attached one car garage. The two bedroom, two bath home is painted in neutral colors and has neutral carpet. The entrance opens into an entryway with coat closet, which leads to a bright and generous living room with a wall of windows. The dining room with ceiling fan is great for entertaining, with a door to a private patio and large grassy common area. The galley kitchen is fully applianced and flows into the dining room. The large inviting primary bedroom includes walk-in closet and en-suite bath with shower. The second generous bedroom has a double door closet. The hallway full bath features a cabinet sink and tub with ceramic tile. Newer furnace, washer and dryer. Roof recently replaced. The home is ready for personal updates and finishing touches. Association amenities include external maintenance, snow removal, outdoor pool, clubhouse and party room. The secure building is close to downtown Bartlett, Metra train, restaurants, parks, shopping, and expressways. No rental restrictions. *** Multiple offers received. Highest and Best by midnight, Friday, 8/1 ***
Contact an agent
Home facts
- Year built:1989
- Listing Id #:12425183
- Added:14 day(s) ago
- Updated:August 13, 2025 at 07:45 AM
Rooms and interior
- Bedrooms:2
- Total bathrooms:2
- Full bathrooms:2
- Living area:1,000 sq. ft.
Heating and cooling
- Cooling:Central Air
- Heating:Forced Air, Natural Gas
Structure and exterior
- Roof:Asphalt
- Year built:1989
- Building area:1,000 sq. ft.
Schools
- High school:South Elgin High School
- Middle school:Eastview Middle School
- Elementary school:Bartlett Elementary School
Utilities
- Water:Public
- Sewer:Public Sewer
Finances and disclosures
- Price:$182,500
- Price per sq. ft.:$182.5
- Tax amount:$3,432 (2023)
New listings near 385 Newport Lane #D1
- New
 $384,500Active3 beds 2 baths1,340 sq. ft.
$384,500Active3 beds 2 baths1,340 sq. ft.109 S Western Avenue, Bartlett, IL 60103
MLS# 12445243Listed by: REALTY ONE GROUP EXCEL - Open Sat, 12 to 3pmNew
 $390,000Active3 beds 2 baths1,508 sq. ft.
$390,000Active3 beds 2 baths1,508 sq. ft.923 Capistrano Terrace, Bartlett, IL 60103
MLS# 12445959Listed by: HOMESMART CONNECT LLC - New
 $235,000Active1 beds 2 baths1,041 sq. ft.
$235,000Active1 beds 2 baths1,041 sq. ft.275 E Railroad Avenue #205, Bartlett, IL 60103
MLS# 12445093Listed by: SUBURBAN LIFE REALTY, LTD. - Open Sat, 12 to 3pmNew
 $539,900Active4 beds 4 baths2,550 sq. ft.
$539,900Active4 beds 4 baths2,550 sq. ft.308 Oakbrook Court, Bartlett, IL 60103
MLS# 12445516Listed by: COMPASS - New
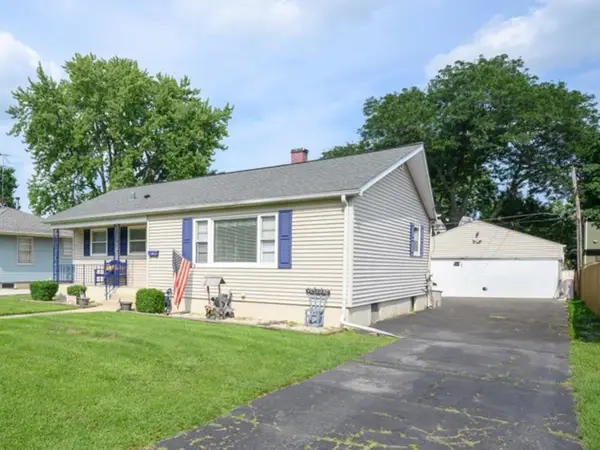 $309,900Active4 beds 1 baths1,227 sq. ft.
$309,900Active4 beds 1 baths1,227 sq. ft.105 N Chase Avenue, Bartlett, IL 60103
MLS# 12443777Listed by: SOUTHWESTERN REAL ESTATE, INC. - Open Sat, 12 to 2pm
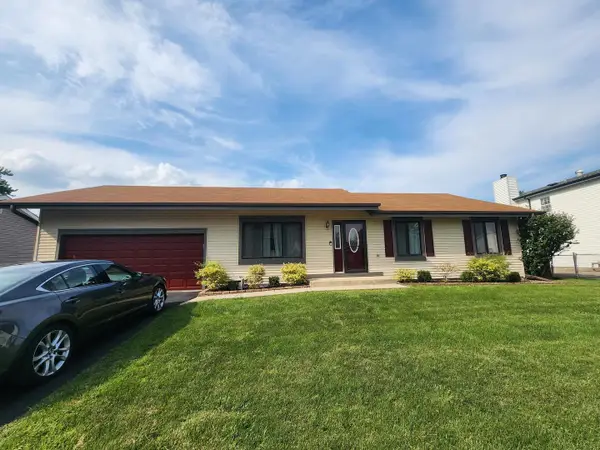 $385,000Pending3 beds 2 baths1,366 sq. ft.
$385,000Pending3 beds 2 baths1,366 sq. ft.640 Lido Terrace W, Bartlett, IL 60103
MLS# 12439185Listed by: @PROPERTIES CHRISTIE'S INTERNATIONAL REAL ESTATE - New
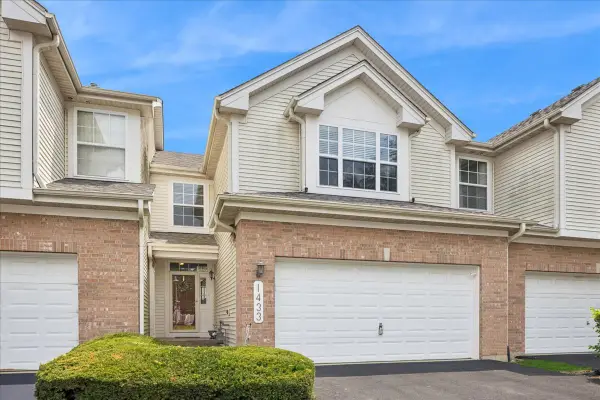 $389,900Active2 beds 3 baths1,760 sq. ft.
$389,900Active2 beds 3 baths1,760 sq. ft.1433 Quincy Bridge Court, Bartlett, IL 60103
MLS# 12440130Listed by: COLDWELL BANKER REALTY - New
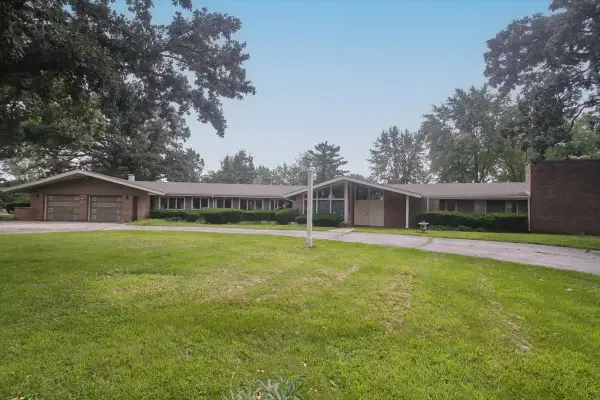 $999,000Active4 beds 5 baths4,630 sq. ft.
$999,000Active4 beds 5 baths4,630 sq. ft.701 W Stearns Road, Bartlett, IL 60103
MLS# 12437061Listed by: CENTURY 21 CIRCLE - New
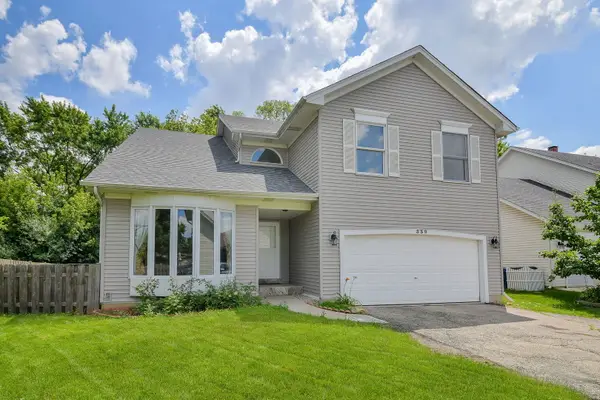 $449,900Active3 beds 4 baths2,297 sq. ft.
$449,900Active3 beds 4 baths2,297 sq. ft.339 Windsor Drive, Bartlett, IL 60103
MLS# 12442776Listed by: @PROPERTIES CHRISTIE'S INTERNATIONAL REAL ESTATE - New
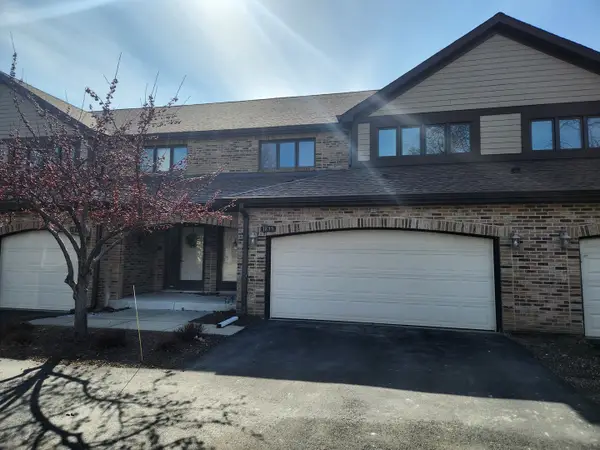 $414,900Active3 beds 4 baths1,820 sq. ft.
$414,900Active3 beds 4 baths1,820 sq. ft.1835 Golf View Drive, Bartlett, IL 60103
MLS# 12442571Listed by: AMERICAN DREAM HOUSE REALTY LLC

