424 Sundance Drive, Bartlett, IL 60103
Local realty services provided by:Results Realty ERA Powered


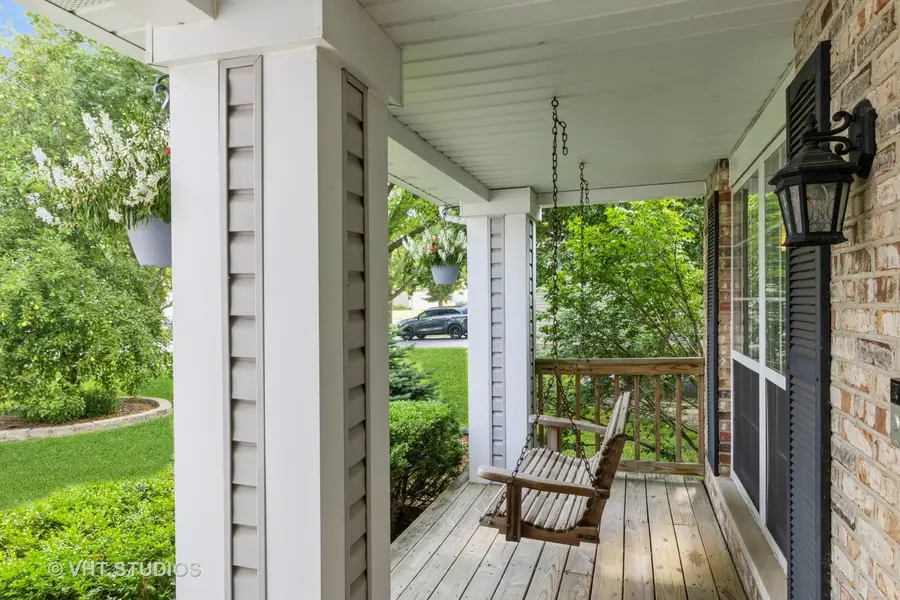
424 Sundance Drive,Bartlett, IL 60103
$489,000
- 5 Beds
- 3 Baths
- 3,404 sq. ft.
- Single family
- Pending
Listed by:jane petrone
Office:baird & warner
MLS#:12436118
Source:MLSNI
Price summary
- Price:$489,000
- Price per sq. ft.:$143.65
- Monthly HOA dues:$22.08
About this home
Welcome to the 5-bedroom and 2.5 baths in the highly desirable Tallgrass subdivision! This stunning, original-owner Tuscany model is the largest of its kind and offers everything you've been looking for. Soaring ceilings greet you in the foyer and flow seamlessly into the elegant living and dining rooms, creating an impressive and open atmosphere. Featuring 4 spacious bedrooms with 2 and a half baths. Plus a versatile first-floor den-ideal as a 5th bedroom or potential in-law suite with a walk-in closet. There's even room to expand the powder room into a full bath for added convenience. Enjoy a fully finished English basement with a beautiful fireplace and abundant natural light, perfect for a recreation room, game room, home theater, and more. The open-concept kitchen boasts new Quartz countertops and backsplash (2023) and includes an extended layout unique to this upgraded model. The kitchen flows effortlessly into the expanded eating area and open-concept family room-without the usual dividing half-wall-creating a truly connected and bright main living space. Enjoy family meals, engaging with your family in the combination family room with a fireplace, and eat- in kitchen. Freshly painted throughout. Enjoy restful nights in the vaulted-ceiling primary suite and luxurious en-suite bath. Step outside to your private backyard paradise-a beautifully landscaped premium lot backing to nature with a fenced yard, new firepit, and custom two-level deck with fresh mulch and under-deck storage. The charming front porch with a swing adds curb appeal and a cozy spot to relax. Additional highlights include a bright, oversized utility room with extra storage. Close to schools, Shopping, and close to interstate access and train station
Contact an agent
Home facts
- Year built:1992
- Listing Id #:12436118
- Added:6 day(s) ago
- Updated:August 13, 2025 at 11:37 PM
Rooms and interior
- Bedrooms:5
- Total bathrooms:3
- Full bathrooms:2
- Half bathrooms:1
- Living area:3,404 sq. ft.
Heating and cooling
- Cooling:Central Air
- Heating:Natural Gas
Structure and exterior
- Roof:Asphalt
- Year built:1992
- Building area:3,404 sq. ft.
Schools
- High school:Bartlett High School
- Middle school:East View Middle School
- Elementary school:Centennial School
Utilities
- Water:Public
- Sewer:Public Sewer
Finances and disclosures
- Price:$489,000
- Price per sq. ft.:$143.65
- Tax amount:$10,825 (2024)
New listings near 424 Sundance Drive
- New
 $384,500Active3 beds 2 baths1,340 sq. ft.
$384,500Active3 beds 2 baths1,340 sq. ft.109 S Western Avenue, Bartlett, IL 60103
MLS# 12445243Listed by: REALTY ONE GROUP EXCEL - Open Sat, 12 to 3pmNew
 $390,000Active3 beds 2 baths1,508 sq. ft.
$390,000Active3 beds 2 baths1,508 sq. ft.923 Capistrano Terrace, Bartlett, IL 60103
MLS# 12445959Listed by: HOMESMART CONNECT LLC - New
 $235,000Active1 beds 2 baths1,041 sq. ft.
$235,000Active1 beds 2 baths1,041 sq. ft.275 E Railroad Avenue #205, Bartlett, IL 60103
MLS# 12445093Listed by: SUBURBAN LIFE REALTY, LTD. - Open Sat, 12 to 3pmNew
 $539,900Active4 beds 4 baths2,550 sq. ft.
$539,900Active4 beds 4 baths2,550 sq. ft.308 Oakbrook Court, Bartlett, IL 60103
MLS# 12445516Listed by: COMPASS - New
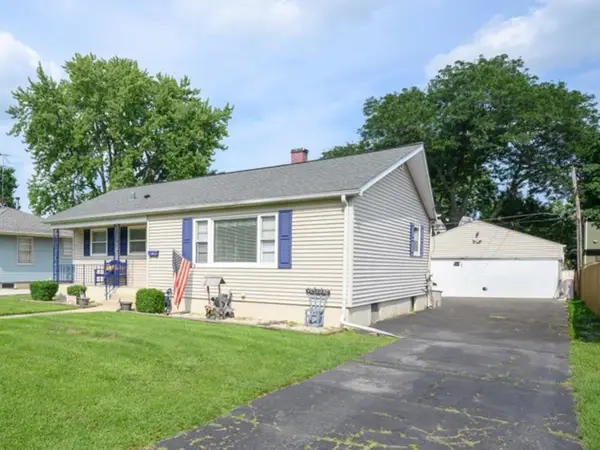 $309,900Active4 beds 1 baths1,227 sq. ft.
$309,900Active4 beds 1 baths1,227 sq. ft.105 N Chase Avenue, Bartlett, IL 60103
MLS# 12443777Listed by: SOUTHWESTERN REAL ESTATE, INC. - Open Sat, 12 to 2pm
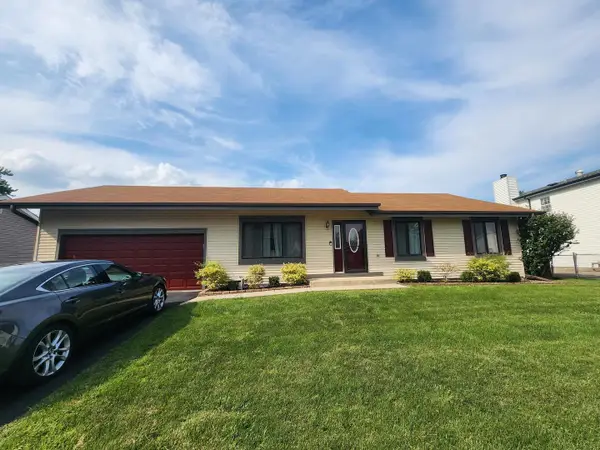 $385,000Pending3 beds 2 baths1,366 sq. ft.
$385,000Pending3 beds 2 baths1,366 sq. ft.640 Lido Terrace W, Bartlett, IL 60103
MLS# 12439185Listed by: @PROPERTIES CHRISTIE'S INTERNATIONAL REAL ESTATE - New
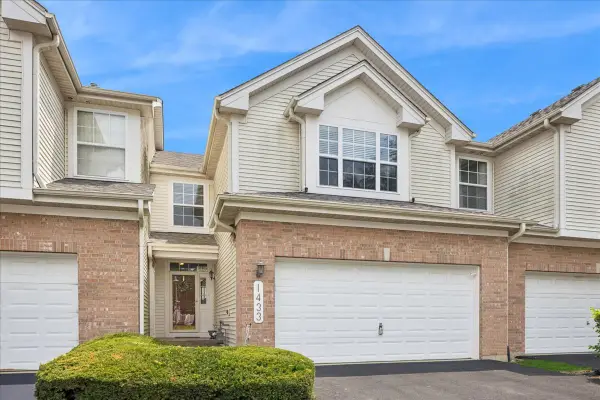 $389,900Active2 beds 3 baths1,760 sq. ft.
$389,900Active2 beds 3 baths1,760 sq. ft.1433 Quincy Bridge Court, Bartlett, IL 60103
MLS# 12440130Listed by: COLDWELL BANKER REALTY - New
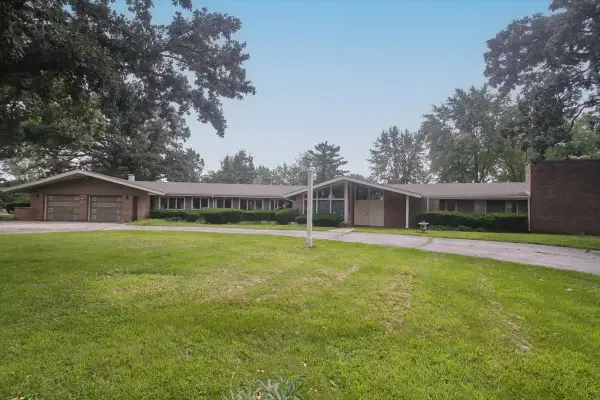 $999,000Active4 beds 5 baths4,630 sq. ft.
$999,000Active4 beds 5 baths4,630 sq. ft.701 W Stearns Road, Bartlett, IL 60103
MLS# 12437061Listed by: CENTURY 21 CIRCLE - New
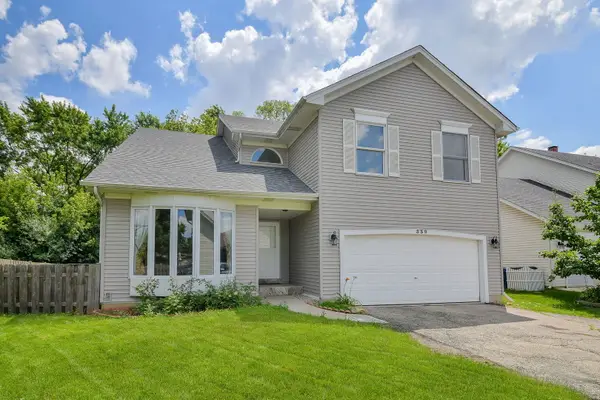 $449,900Active3 beds 4 baths2,297 sq. ft.
$449,900Active3 beds 4 baths2,297 sq. ft.339 Windsor Drive, Bartlett, IL 60103
MLS# 12442776Listed by: @PROPERTIES CHRISTIE'S INTERNATIONAL REAL ESTATE - New
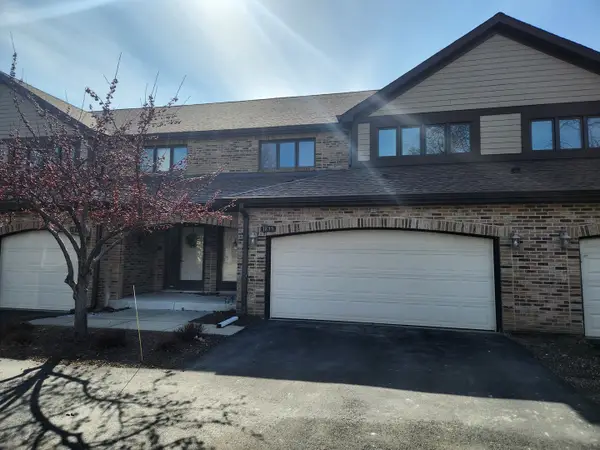 $414,900Active3 beds 4 baths1,820 sq. ft.
$414,900Active3 beds 4 baths1,820 sq. ft.1835 Golf View Drive, Bartlett, IL 60103
MLS# 12442571Listed by: AMERICAN DREAM HOUSE REALTY LLC

