446 Summersweet Lane, Bartlett, IL 60103
Local realty services provided by:Results Realty ERA Powered
446 Summersweet Lane,Bartlett, IL 60103
$449,900
- 3 Beds
- 3 Baths
- 1,895 sq. ft.
- Single family
- Pending
Listed by: james zitnik
Office: keller williams success realty
MLS#:12478888
Source:MLSNI
Price summary
- Price:$449,900
- Price per sq. ft.:$237.41
About this home
Located in the sought-after Amber Grove subdivision of Bartlett, this 3-bedroom, 2.5-bath home offers nearly 2,000 square feet of thoughtfully updated living space with both style and substance. The main level features a living and dining combo, a bright kitchen with stainless steel appliances and a breakfast area, and vaulted ceilings in both the living and family rooms that make the space feel open and inviting. Upstairs, the master suite has been refreshed with new LVP flooring and a beautifully redone bathroom, while the hallway boasts LVP and an updated full bath with fresh paint, sink, and lighting. The spare bedrooms feature newer carpet from 2019, and the half bath on the main floor has also been fully redone. Additional updates include a new furnace in 2024, AC in 2019, water heater in 2015, a freshly replaced driveway, exterior trim and door paint, and a landscaped yard with new mulch. The fenced backyard is a true retreat with a heated 15-foot above-ground pool, a patio with gazebo, and a 10x10 shed for storage. A 3/4 finished basement adds extra versatile living space, while the mechanical area remains unfinished for practical storage needs. With a 2-car garage and a roof with gutters and downspouts from 2014, this home is move-in ready with updates that matter, all in a quiet neighborhood close to Bartlett dining, shopping, schools, and convenient access to major roads and Metra.
Contact an agent
Home facts
- Year built:1993
- Listing ID #:12478888
- Added:46 day(s) ago
- Updated:November 11, 2025 at 09:09 AM
Rooms and interior
- Bedrooms:3
- Total bathrooms:3
- Full bathrooms:2
- Half bathrooms:1
- Living area:1,895 sq. ft.
Heating and cooling
- Cooling:Central Air
- Heating:Forced Air, Natural Gas
Structure and exterior
- Roof:Asphalt
- Year built:1993
- Building area:1,895 sq. ft.
- Lot area:0.14 Acres
Schools
- High school:South Elgin High School
- Middle school:Kenyon Woods Middle School
- Elementary school:Liberty Elementary School
Utilities
- Water:Public
- Sewer:Public Sewer
Finances and disclosures
- Price:$449,900
- Price per sq. ft.:$237.41
- Tax amount:$9,064 (2023)
New listings near 446 Summersweet Lane
- New
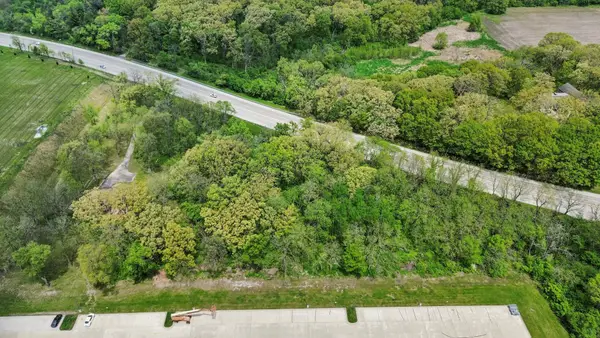 $545,000Active2.09 Acres
$545,000Active2.09 Acres29W725 Army Trail Road, Bartlett, IL 60103
MLS# 12513676Listed by: REAL BROKER LLC - New
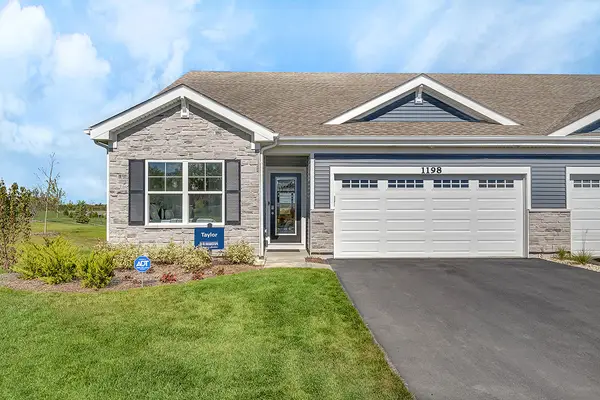 $427,990Active3 beds 2 baths1,505 sq. ft.
$427,990Active3 beds 2 baths1,505 sq. ft.1115 Bluebell Lane, Bartlett, IL 60103
MLS# 12512569Listed by: DAYNAE GAUDIO - New
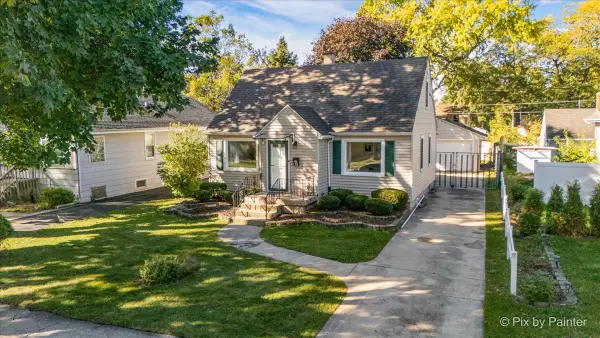 $350,000Active3 beds 2 baths1,190 sq. ft.
$350,000Active3 beds 2 baths1,190 sq. ft.132 N Elroy Avenue, Bartlett, IL 60103
MLS# 12505593Listed by: BAIRD & WARNER FOX VALLEY - GENEVA  $340,000Pending2 beds 2 baths1,250 sq. ft.
$340,000Pending2 beds 2 baths1,250 sq. ft.1607 Camberley Court #4, Bartlett, IL 60103
MLS# 12512103Listed by: NCK REALTY- New
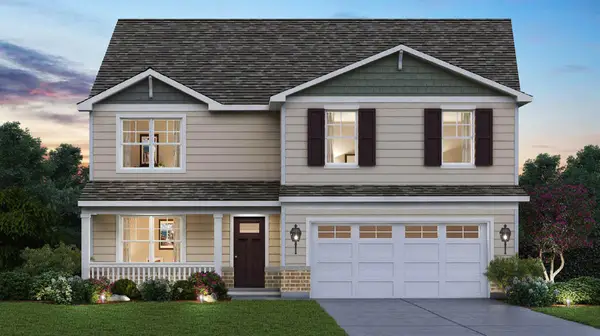 $629,990Active4 beds 3 baths2,600 sq. ft.
$629,990Active4 beds 3 baths2,600 sq. ft.1274 Tiger Lily Drive, Bartlett, IL 60103
MLS# 12511929Listed by: DAYNAE GAUDIO - New
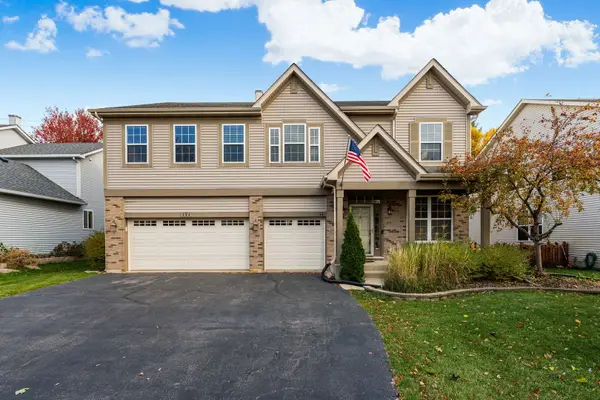 $549,001Active5 beds 3 baths3,460 sq. ft.
$549,001Active5 beds 3 baths3,460 sq. ft.171 Silbury Drive, Bartlett, IL 60103
MLS# 12511872Listed by: ILLINOIS STAR, LTD. REALTORS - New
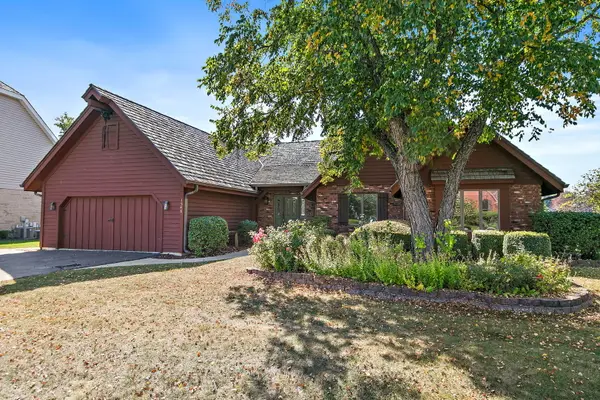 $749,000Active3 beds 3 baths2,933 sq. ft.
$749,000Active3 beds 3 baths2,933 sq. ft.1548 Wood Creek Trail, Bartlett, IL 60103
MLS# 12509603Listed by: LEGACY PROPERTIES, A SARAH LEONARD COMPANY, LLC - New
 $649,000Active4 beds 3 baths2,576 sq. ft.
$649,000Active4 beds 3 baths2,576 sq. ft.1411 Steeplechase Road, Bartlett, IL 60103
MLS# 12508939Listed by: WACLAW SMOLEN 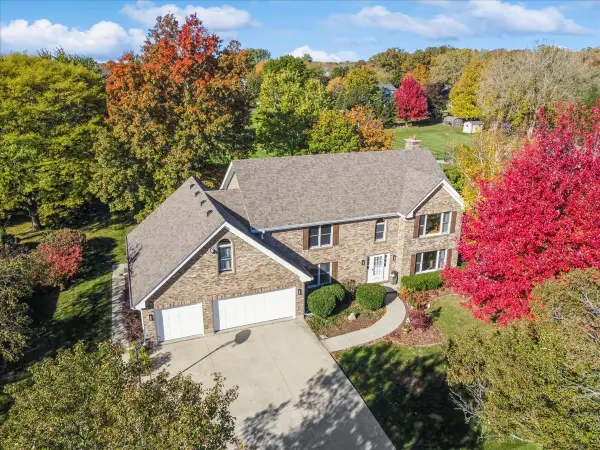 $649,500Pending4 beds 3 baths3,421 sq. ft.
$649,500Pending4 beds 3 baths3,421 sq. ft.718 Fairview Lane, Bartlett, IL 60103
MLS# 12507961Listed by: BAIRD & WARNER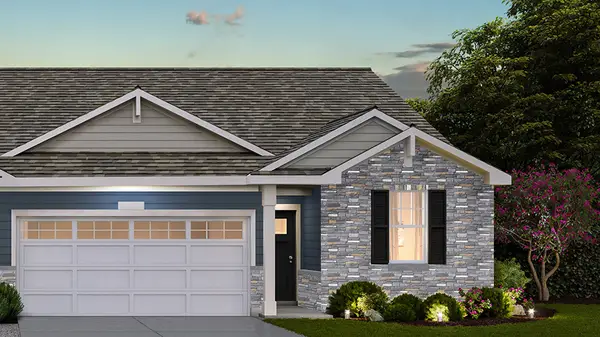 $444,990Active3 beds 2 baths1,505 sq. ft.
$444,990Active3 beds 2 baths1,505 sq. ft.1118 Bluebell Lane, Bartlett, IL 60103
MLS# 12507338Listed by: DAYNAE GAUDIO
