534 Philip Drive, Bartlett, IL 60103
Local realty services provided by:ERA Naper Realty
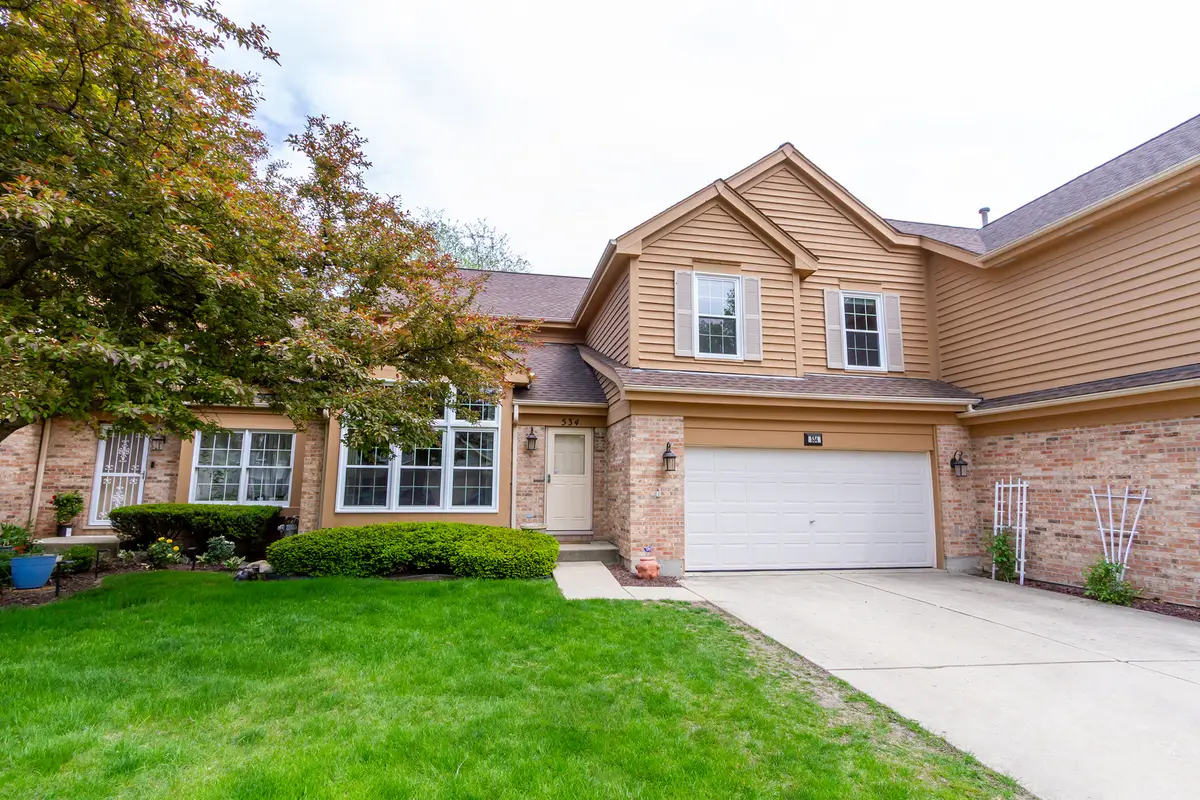
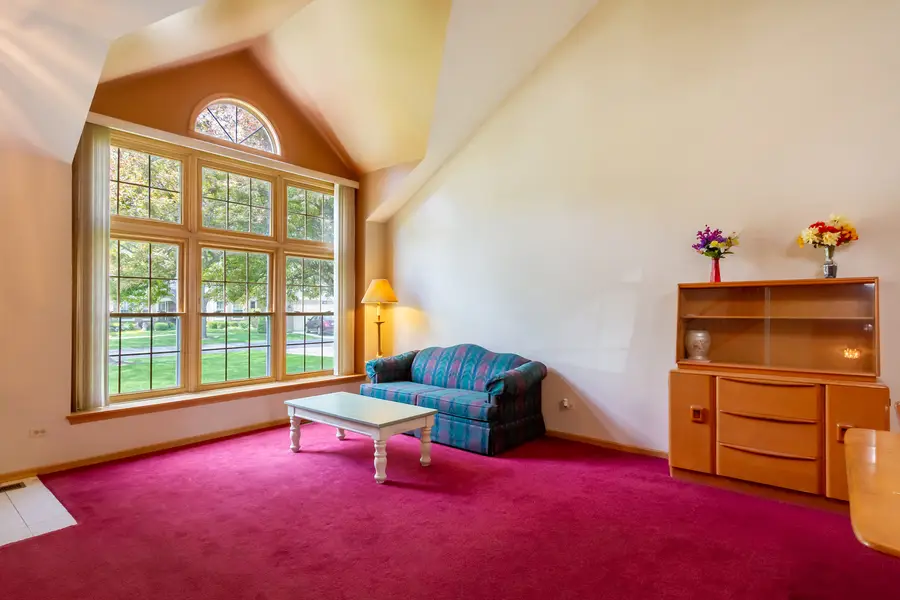

534 Philip Drive,Bartlett, IL 60103
$350,000
- 3 Beds
- 3 Baths
- 2,011 sq. ft.
- Townhouse
- Pending
Listed by:sarah leonard
Office:legacy properties, a sarah leonard company, llc.
MLS#:12417805
Source:MLSNI
Price summary
- Price:$350,000
- Price per sq. ft.:$174.04
- Monthly HOA dues:$370
About this home
Nestled in Bartlett's desirable Four Seasons subdivision, this spacious home offers a blend of comfort and function throughout. A soaring two-story living room welcomes you with its vaulted ceilings, expansive windows, and versatile space perfect for formal dining. The kitchen showcases granite countertops, abundant cabinetry, and a sunny eating area, while the adjacent laundry closet adds everyday convenience. Beyond the kitchen, the cozy family room provides an inviting space to relax or entertain, leading to a flexible bonus room currently used as a playroom-complete with sliding glass doors that open to the backyard. A powder room completes the main level. Upstairs, you'll find the ease of a stair lift leading to a bright loft space and three generously sized bedrooms. The primary suite offers a peaceful retreat with dual sinks, a soaking tub, and a beautifully tiled shower with built-in bench. Two additional bedrooms, both carpeted, share a full hallway bathroom. The fully finished basement expands your living space with built-in shelving, a dry bar, and endless possibilities for customization. Step outside to enjoy the backyard deck, ideal for outdoor gatherings, and an attached 2-car garage for added convenience. All perfectly situated near parks, shopping, dining, entertainment, and Villa Olivia. Don't miss the chance to own in a prime location!
Contact an agent
Home facts
- Year built:1994
- Listing Id #:12417805
- Added:91 day(s) ago
- Updated:August 13, 2025 at 07:39 AM
Rooms and interior
- Bedrooms:3
- Total bathrooms:3
- Full bathrooms:2
- Half bathrooms:1
- Living area:2,011 sq. ft.
Heating and cooling
- Cooling:Central Air
- Heating:Forced Air, Natural Gas
Structure and exterior
- Roof:Asphalt
- Year built:1994
- Building area:2,011 sq. ft.
Schools
- High school:South Elgin High School
- Middle school:Kenyon Woods Middle School
- Elementary school:Liberty Elementary School
Utilities
- Water:Lake Michigan
- Sewer:Public Sewer
Finances and disclosures
- Price:$350,000
- Price per sq. ft.:$174.04
- Tax amount:$6,974 (2023)
New listings near 534 Philip Drive
- New
 $475,000Active4 beds 3 baths2,198 sq. ft.
$475,000Active4 beds 3 baths2,198 sq. ft.1201 Pinetree Lane, Bartlett, IL 60103
MLS# 12446491Listed by: FATHOM REALTY IL LLC - New
 $384,500Active3 beds 2 baths1,340 sq. ft.
$384,500Active3 beds 2 baths1,340 sq. ft.109 S Western Avenue, Bartlett, IL 60103
MLS# 12445243Listed by: REALTY ONE GROUP EXCEL - Open Sat, 12 to 3pmNew
 $390,000Active3 beds 2 baths1,508 sq. ft.
$390,000Active3 beds 2 baths1,508 sq. ft.923 Capistrano Terrace, Bartlett, IL 60103
MLS# 12445959Listed by: HOMESMART CONNECT LLC - New
 $235,000Active1 beds 2 baths1,041 sq. ft.
$235,000Active1 beds 2 baths1,041 sq. ft.275 E Railroad Avenue #205, Bartlett, IL 60103
MLS# 12445093Listed by: SUBURBAN LIFE REALTY, LTD. - Open Sat, 12 to 3pmNew
 $539,900Active4 beds 4 baths2,550 sq. ft.
$539,900Active4 beds 4 baths2,550 sq. ft.308 Oakbrook Court, Bartlett, IL 60103
MLS# 12445516Listed by: COMPASS - New
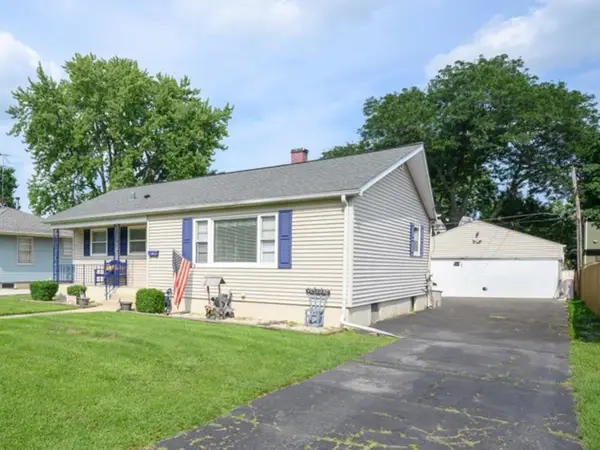 $309,900Active4 beds 1 baths1,227 sq. ft.
$309,900Active4 beds 1 baths1,227 sq. ft.105 N Chase Avenue, Bartlett, IL 60103
MLS# 12443777Listed by: SOUTHWESTERN REAL ESTATE, INC. - Open Sat, 12 to 2pm
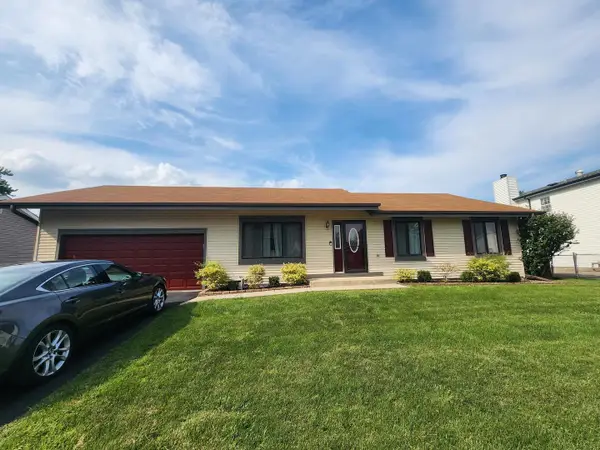 $385,000Pending3 beds 2 baths1,366 sq. ft.
$385,000Pending3 beds 2 baths1,366 sq. ft.640 Lido Terrace W, Bartlett, IL 60103
MLS# 12439185Listed by: @PROPERTIES CHRISTIE'S INTERNATIONAL REAL ESTATE - New
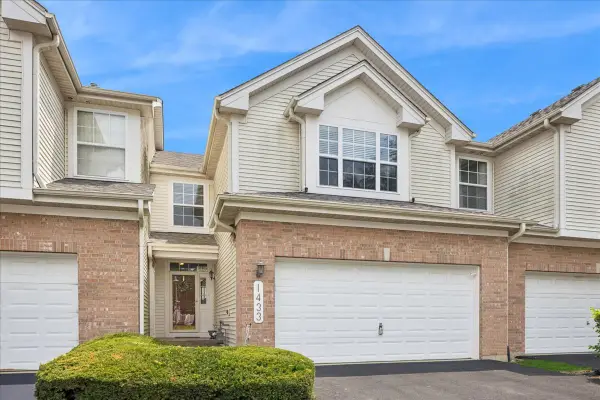 $389,900Active2 beds 3 baths1,760 sq. ft.
$389,900Active2 beds 3 baths1,760 sq. ft.1433 Quincy Bridge Court, Bartlett, IL 60103
MLS# 12440130Listed by: COLDWELL BANKER REALTY - New
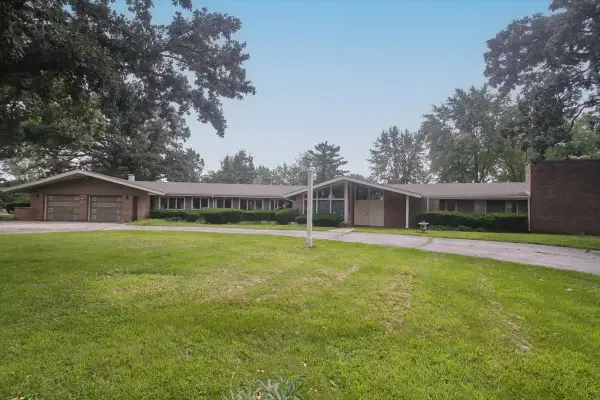 $999,000Active4 beds 5 baths4,630 sq. ft.
$999,000Active4 beds 5 baths4,630 sq. ft.701 W Stearns Road, Bartlett, IL 60103
MLS# 12437061Listed by: CENTURY 21 CIRCLE - New
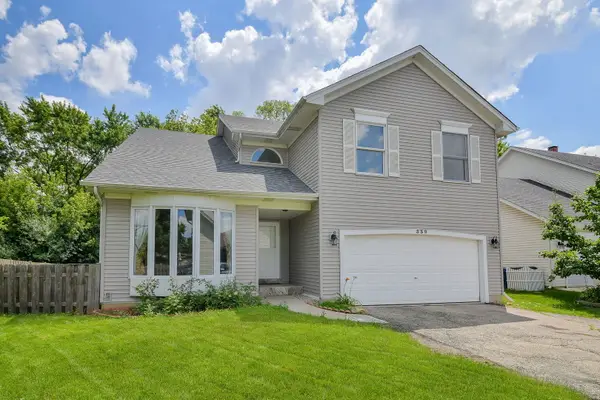 $449,900Active3 beds 4 baths2,297 sq. ft.
$449,900Active3 beds 4 baths2,297 sq. ft.339 Windsor Drive, Bartlett, IL 60103
MLS# 12442776Listed by: @PROPERTIES CHRISTIE'S INTERNATIONAL REAL ESTATE

