Local realty services provided by:Results Realty ERA Powered
885 Brewster Lane,Bartlett, IL 60103
$620,000
- 4 Beds
- 4 Baths
- - sq. ft.
- Single family
- Sold
Listed by: julie presta, angela corcione
Office: fulton grace realty
MLS#:12470420
Source:MLSNI
Sorry, we are unable to map this address
Price summary
- Price:$620,000
About this home
Rare opportunity to own a very sought after Campanelli ranch featuring the desirable Nantucket floor plan in Bartlett's Weathersfield sub-division. Discover over 5,300 square feet of luxurious living in this beautifully designed 4-bedroom, 3 1/2 bath ranch in Bartlett. The Fourth Bedroom has been converted into an office/den, perfect for remote work or a quiet retreat. The wide open floor plan offers incredible flow and space, with the redesigned family room and kitchen, highlighted by a gourmet kitchen with Granite Counter tops and backsplash, stainless steel appliances, a large island with breakfast bar, and a wet bar with a beverage fridge-perfect for entertaining. Ceramic floors and A beautiful Marble fireplace in the family room for a cozy evening. The formal dining room features hardwood floors with a custom inlay and a charming bay window that fills the space with natural light. The full finished basement adds even more versatility with a second full kitchen, a full bar, a theater room, and extensive storage, making it ideal for extended living or entertaining. Outside, enjoy your own private retreat in the fully fenced backyard, featuring a beautiful above-ground pool , a large, inviting brick paver patio and plenty of space to relax or host gatherings. This home combines luxury, functionality, and space in one of Bartlett's most desirable areas-offering a rare opportunity to own a home that truly has it all.
Contact an agent
Home facts
- Year built:1989
- Listing ID #:12470420
- Added:108 day(s) ago
- Updated:February 01, 2026 at 07:46 AM
Rooms and interior
- Bedrooms:4
- Total bathrooms:4
- Full bathrooms:3
- Half bathrooms:1
Heating and cooling
- Cooling:Central Air
- Heating:Natural Gas
Structure and exterior
- Year built:1989
Schools
- High school:South Elgin High School
- Middle school:Kenyon Woods Middle School
- Elementary school:Liberty Elementary School
Utilities
- Water:Lake Michigan, Public
- Sewer:Public Sewer
Finances and disclosures
- Price:$620,000
- Tax amount:$11,292 (2024)
New listings near 885 Brewster Lane
- New
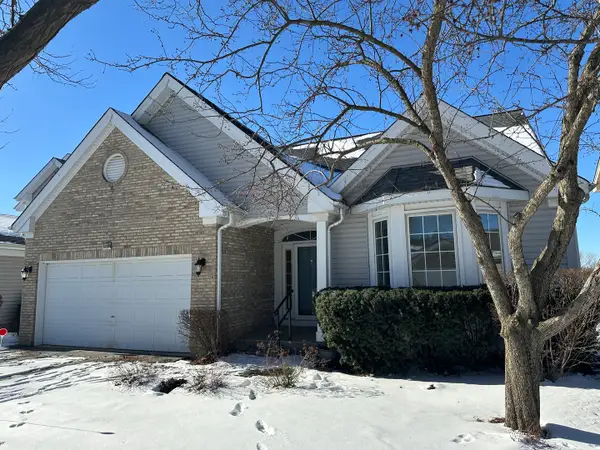 $409,900Active2 beds 2 baths1,760 sq. ft.
$409,900Active2 beds 2 baths1,760 sq. ft.610 Golfers Lane, Bartlett, IL 60103
MLS# 12557959Listed by: RE/MAX EXPERIENCE - New
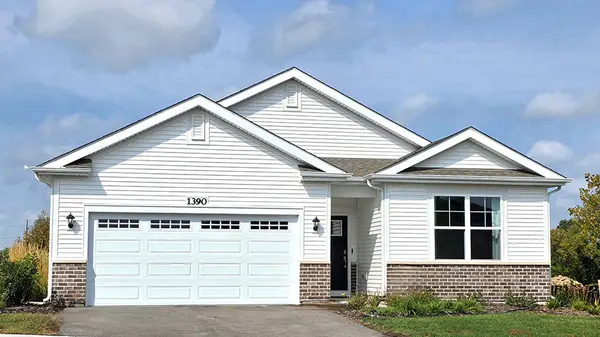 $504,990Active2 beds 2 baths1,863 sq. ft.
$504,990Active2 beds 2 baths1,863 sq. ft.1390 Wild Tulip Circle, Bartlett, IL 60103
MLS# 12558192Listed by: DAYNAE GAUDIO - Open Sun, 2 to 4pmNew
 $449,900Active3 beds 3 baths2,199 sq. ft.
$449,900Active3 beds 3 baths2,199 sq. ft.272 Village Lane, Bartlett, IL 60103
MLS# 12556533Listed by: HOMESMART CONNECT LLC - Open Sun, 12 to 3pmNew
 $424,000Active3 beds 2 baths2,000 sq. ft.
$424,000Active3 beds 2 baths2,000 sq. ft.305 E Country Drive, Bartlett, IL 60103
MLS# 12533757Listed by: REALTY GROUP - MARINO INC. - New
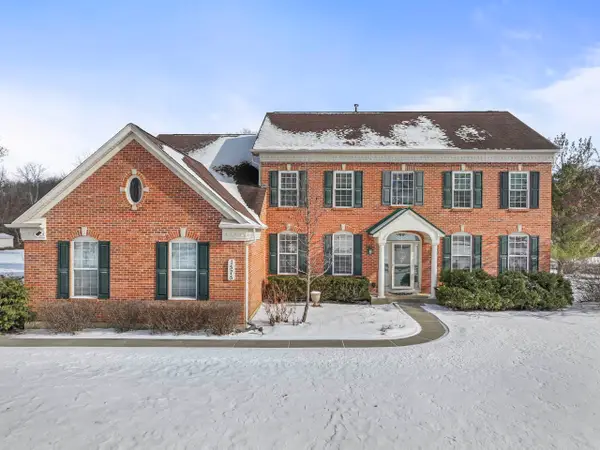 $699,900Active5 beds 4 baths5,050 sq. ft.
$699,900Active5 beds 4 baths5,050 sq. ft.1575 Old Forge Road, Bartlett, IL 60103
MLS# 12552835Listed by: RE/MAX SUBURBAN - New
 $249,900Active3 beds 1 baths1,100 sq. ft.
$249,900Active3 beds 1 baths1,100 sq. ft.947 Maple Lane, Bartlett, IL 60103
MLS# 12556602Listed by: PRELLO REALTY - New
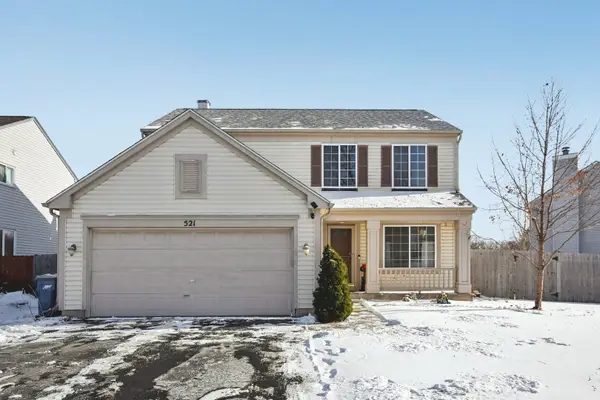 $449,900Active3 beds 3 baths1,849 sq. ft.
$449,900Active3 beds 3 baths1,849 sq. ft.521 Ivory Lane, Bartlett, IL 60103
MLS# 12557057Listed by: REDFIN CORPORATION - New
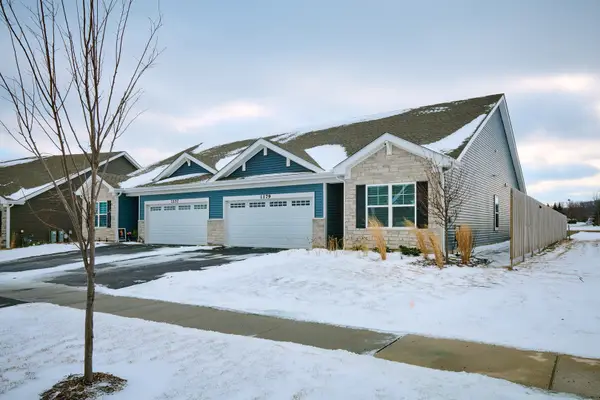 $395,000Active3 beds 2 baths1,505 sq. ft.
$395,000Active3 beds 2 baths1,505 sq. ft.1179 Wood Lily Lane, Bartlett, IL 60103
MLS# 12556856Listed by: CITY HABITAT REALTY LLC 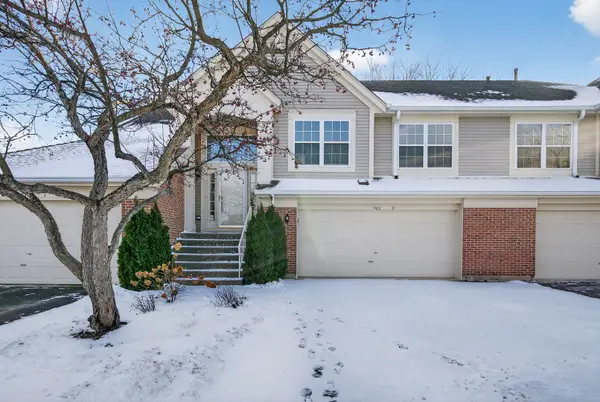 $365,000Pending3 beds 2 baths1,530 sq. ft.
$365,000Pending3 beds 2 baths1,530 sq. ft.403 Cromwell Circle #2, Bartlett, IL 60103
MLS# 12553472Listed by: REDFIN CORPORATION $399,990Pending3 beds 2 baths1,505 sq. ft.
$399,990Pending3 beds 2 baths1,505 sq. ft.1124 Bluebell Lane, Bartlett, IL 60103
MLS# 12556263Listed by: DAYNAE GAUDIO

