1061 Averill Drive, Batavia, IL 60510
Local realty services provided by:Results Realty ERA Powered
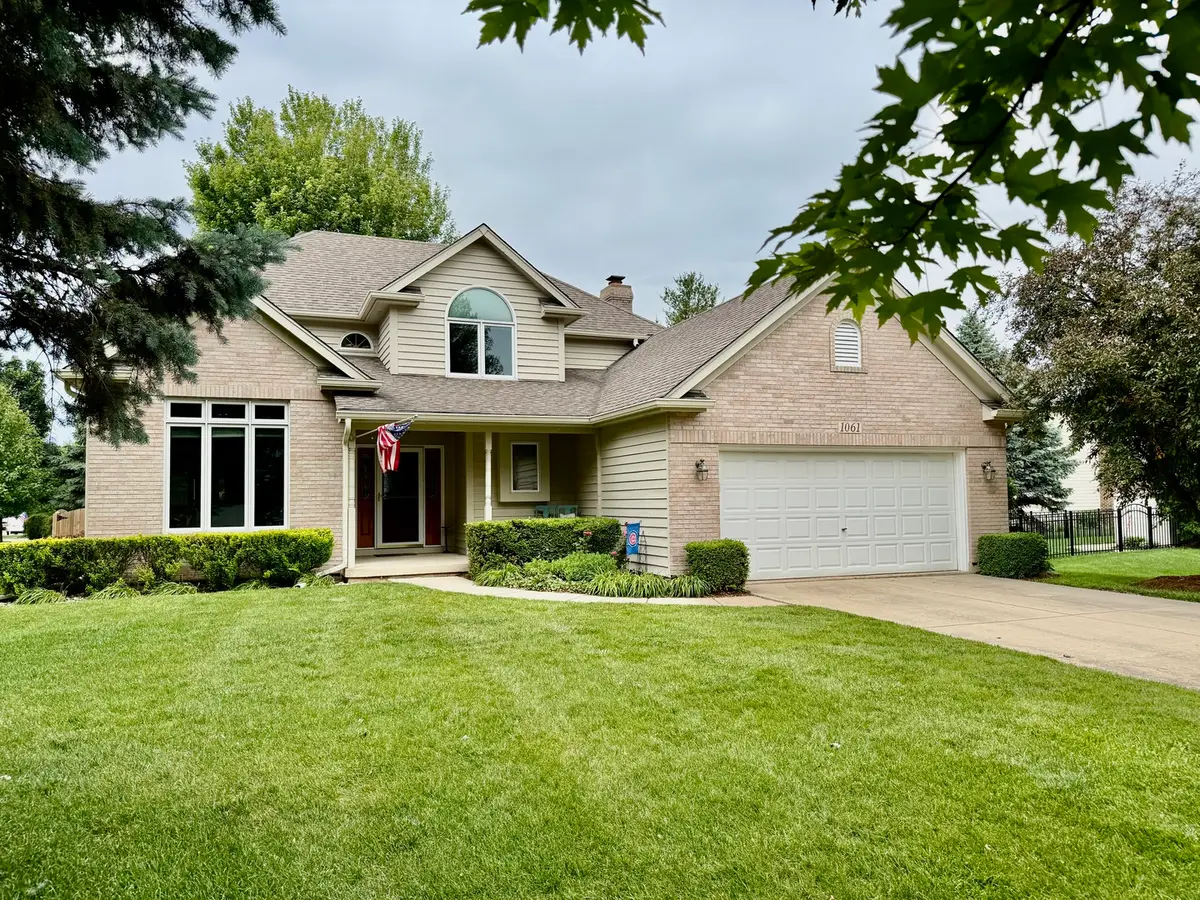

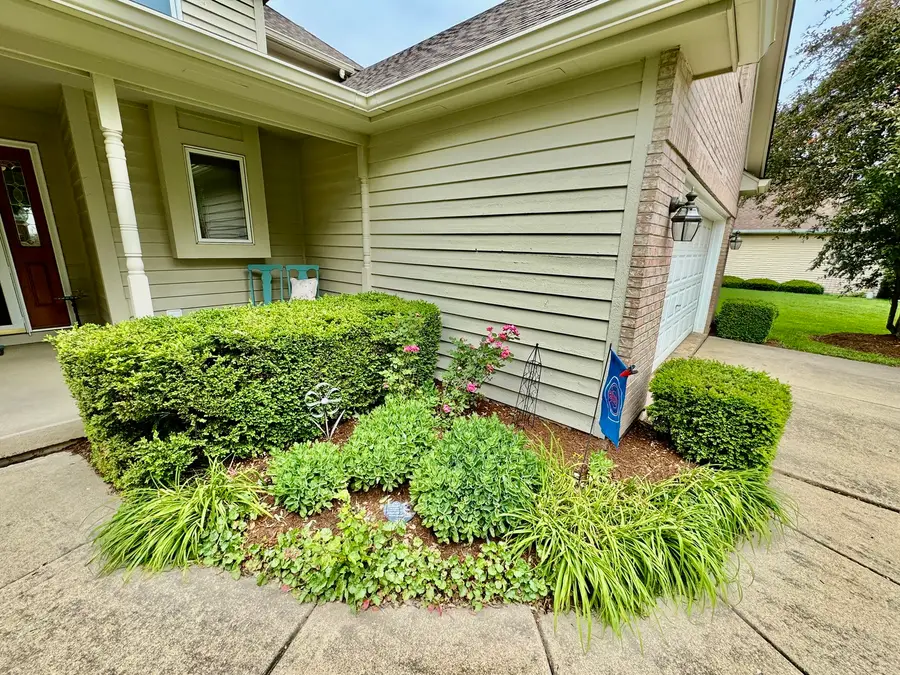
1061 Averill Drive,Batavia, IL 60510
$550,000
- 4 Beds
- 3 Baths
- 2,500 sq. ft.
- Single family
- Active
Listed by:rorry skora
Office:re/max experience
MLS#:12396601
Source:MLSNI
Price summary
- Price:$550,000
- Price per sq. ft.:$220
About this home
BE SURE TO SEE THIS MOVE IN READY 4 BED - 2.5 BATH CUSTOM HOME IN HARVELL FARMS SUBDIVISION. You are close to parks, schools and so much more!! METICULOUSLY MAINTAINED over the years, with several recent updates!! MAIN FLOOR offers formal living room with cathedral ceilings, hardwood floors and crown moldings. Open to the formal dining room with crown molding and hardwood flooring. The kitchen underwent a make over with granite countertops, new hardware to complement the hardwood floors, cherry cabinets and newer appliances. Enjoy eating in the kitchen at the table space with doors leading to the backyard. Sunken family room with new carpet and floor to ceiling brick accent gas fireplace. Double glass doors lead to the main floor office. Also main floor laundry and powder room! UPPER FLOOR offers a master suite with new carpet - tray ceilings and all new full bath. Taller double vanity - granite tops - HEATED TILE FOORS - soaker tup and double glass shower with custom tile work and SKYLIGHT. WIC was custom designed! 2nd Bedroom with vaulted ceilings, double closet and ceiling fan/light. 3rd & 4th bedrooms freshly painted - new carpet and built in double closet storage systems. hallway bath has all new tile flooring - tub/shower - wall tile - mirror - lighting & SKYLIGHT!! Full unfinished basement if you need more room!! Backyard is fully fenced in and is an extra deep lot!! Custom stamped/stained concrete patio is extended to offer extra room to grill and table space to eat outdoors on!! So much to offer on this lovely home that you can move right in and start enjoying!!**NEW ROOF AND SKYLIGHT GOING IN MID AUGUST 2025**
Contact an agent
Home facts
- Year built:1994
- Listing Id #:12396601
- Added:56 day(s) ago
- Updated:August 13, 2025 at 10:47 AM
Rooms and interior
- Bedrooms:4
- Total bathrooms:3
- Full bathrooms:2
- Half bathrooms:1
- Living area:2,500 sq. ft.
Heating and cooling
- Cooling:Central Air
- Heating:Forced Air, Natural Gas
Structure and exterior
- Roof:Asphalt
- Year built:1994
- Building area:2,500 sq. ft.
Utilities
- Water:Public
- Sewer:Public Sewer
Finances and disclosures
- Price:$550,000
- Price per sq. ft.:$220
- Tax amount:$10,231 (2024)
New listings near 1061 Averill Drive
- Open Sat, 1 to 3pmNew
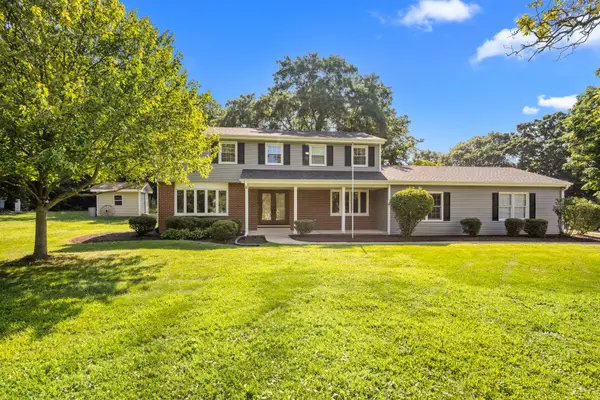 $439,900Active4 beds 3 baths2,436 sq. ft.
$439,900Active4 beds 3 baths2,436 sq. ft.230 Woodland Hills Road, Batavia, IL 60510
MLS# 12441432Listed by: BAIRD & WARNER FOX VALLEY - GENEVA - New
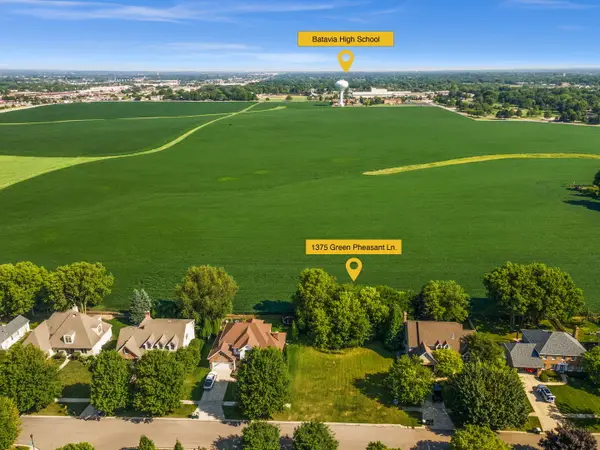 $149,900Active0.23 Acres
$149,900Active0.23 Acres1375 Green Pheasant Lane, Batavia, IL 60510
MLS# 12443872Listed by: WHYRENT REAL ESTATE COMPANY 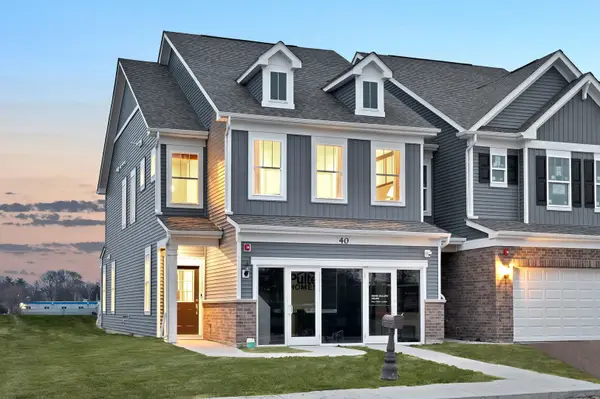 $487,064Pending3 beds 3 baths2,097 sq. ft.
$487,064Pending3 beds 3 baths2,097 sq. ft.8 Weirich Way #76005, Batavia, IL 60510
MLS# 12445763Listed by: TWIN VINES REAL ESTATE SVCS- Open Sat, 1 to 3pmNew
 $560,193Active4 beds 3 baths2,426 sq. ft.
$560,193Active4 beds 3 baths2,426 sq. ft.109 N Van Nortwick Avenue, Batavia, IL 60510
MLS# 12439789Listed by: TWIN VINES REAL ESTATE SVCS - New
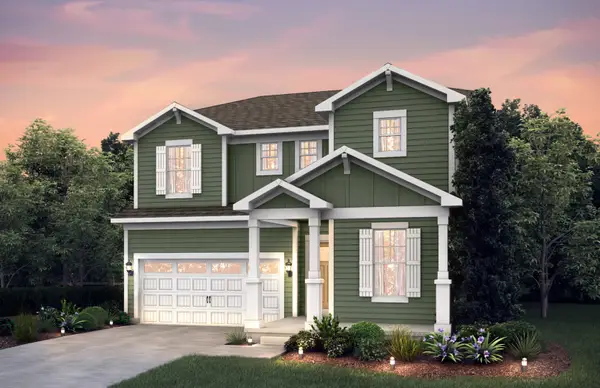 $591,480Active4 beds 3 baths2,996 sq. ft.
$591,480Active4 beds 3 baths2,996 sq. ft.103 N Van Nortwick Avenue, Batavia, IL 60510
MLS# 12439798Listed by: TWIN VINES REAL ESTATE SVCS - New
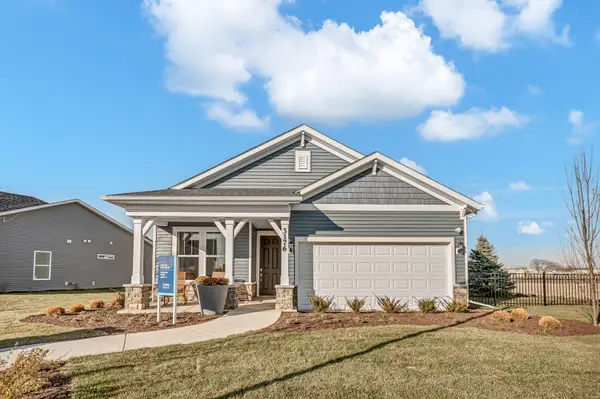 $503,090Active2 beds 2 baths1,502 sq. ft.
$503,090Active2 beds 2 baths1,502 sq. ft.918 Houston Street, Batavia, IL 60510
MLS# 12439804Listed by: TWIN VINES REAL ESTATE SVCS - New
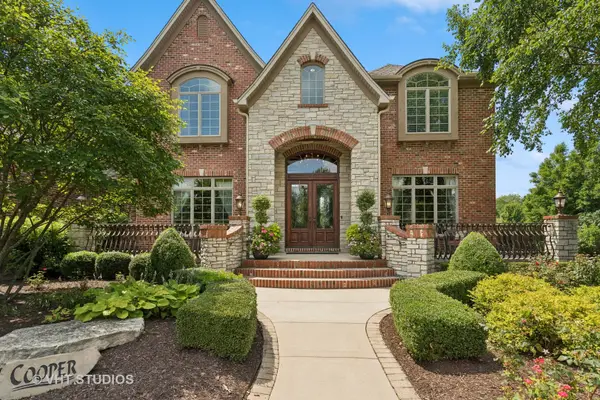 $1,925,000Active7 beds 8 baths10,124 sq. ft.
$1,925,000Active7 beds 8 baths10,124 sq. ft.931 Lusted Lane, Batavia, IL 60510
MLS# 12425379Listed by: BAIRD & WARNER 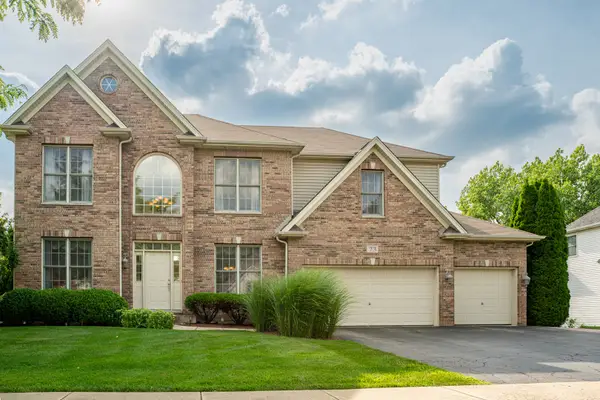 $675,000Pending5 beds 4 baths3,078 sq. ft.
$675,000Pending5 beds 4 baths3,078 sq. ft.73 Johnson Woods Drive, Batavia, IL 60510
MLS# 12441272Listed by: MARKET TRENDS REALTY- New
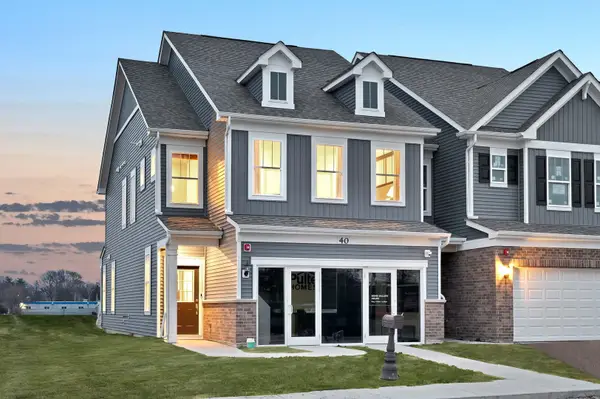 $449,324Active3 beds 3 baths1,964 sq. ft.
$449,324Active3 beds 3 baths1,964 sq. ft.81 Weirich Way #78004, Batavia, IL 60510
MLS# 12441753Listed by: TWIN VINES REAL ESTATE SVCS - New
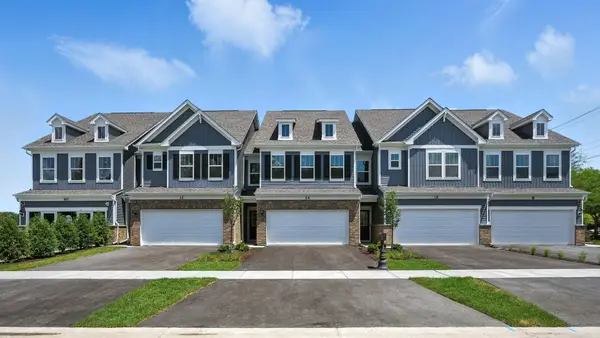 $470,600Active3 beds 3 baths2,097 sq. ft.
$470,600Active3 beds 3 baths2,097 sq. ft.1067 Houston Street #89004, Batavia, IL 60510
MLS# 12441756Listed by: TWIN VINES REAL ESTATE SVCS
