116 Furnas Drive, Batavia, IL 60510
Local realty services provided by:Results Realty ERA Powered
116 Furnas Drive,Batavia, IL 60510
$700,000
- 5 Beds
- 4 Baths
- 3,118 sq. ft.
- Single family
- Pending
Listed by: nicholas solano
Office: twin vines real estate svcs
MLS#:12489234
Source:MLSNI
Price summary
- Price:$700,000
- Price per sq. ft.:$224.5
- Monthly HOA dues:$74
About this home
Welcome to Ashton Ridge, a new single-family community in highly acclaimed Batavia 101 School District. In a quiet neighborhood but close to Downtown Batavia and the Randall Rd commercial corridor with shops, restaurants and more. The Woodward is a gorgeous single-family home with an open floor plan that is new to Batavia. As you enter the foyer, you have a flex room that you can sue as a home office, den or first-floor bedroom. Continue on to the family gathering space that is open to the casual eating area and chef's kitchen. The chef's kitchen has a large island with room for seating, SS appliances, granite counters and a pantry. The Woodward has a separate formal dining room for your special occasions. There is a small office convenient to the kitchen that is perfect for homework or shopping lists. On the 2nd floor, you have a spacious primary bedroom suite tucked away for your privacy. Your ensuite bath has a large separate shower and double bowl vanity with Quartz counters. You will enjoy the convenience of a 2nd floor laundry room. The loft is perfect for family games or movie nights. Three additional bedrooms and a family bath complete the 2nd floor. This spacious family home offers many options and beautiful finishes you can select to customize your new home. Homesite 50. Photos of similar home with some options shown that are not available in this home at this price. This sold Woodward includes the optional sunroom, first-floor bedroom and full bath, additional full bath, fireplace, basement bath plumbing rough-in, and other upgrades.
Contact an agent
Home facts
- Year built:2025
- Listing ID #:12489234
- Added:88 day(s) ago
- Updated:January 03, 2026 at 09:00 AM
Rooms and interior
- Bedrooms:5
- Total bathrooms:4
- Full bathrooms:4
- Living area:3,118 sq. ft.
Heating and cooling
- Cooling:Central Air
- Heating:Natural Gas
Structure and exterior
- Year built:2025
- Building area:3,118 sq. ft.
Schools
- High school:Batavia Sr High School
- Middle school:H C Storm Elementary School
- Elementary school:H C Storm Elementary School
Utilities
- Water:Public
- Sewer:Public Sewer
Finances and disclosures
- Price:$700,000
- Price per sq. ft.:$224.5
New listings near 116 Furnas Drive
- New
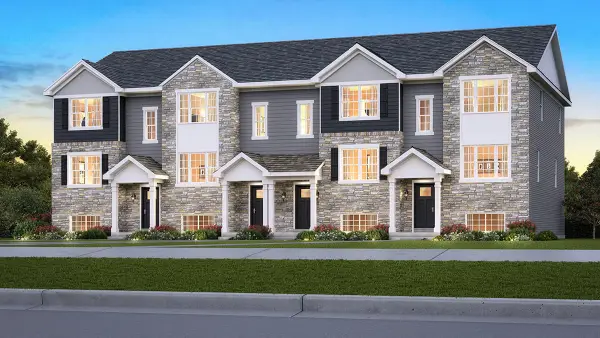 $416,990Active3 beds 3 baths1,756 sq. ft.
$416,990Active3 beds 3 baths1,756 sq. ft.1287 Foxglove Drive, Bartlett, IL 60103
MLS# 12539345Listed by: DAYNAE GAUDIO - New
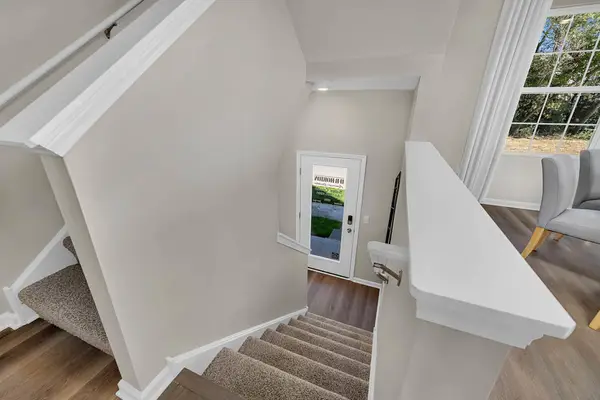 $396,990Active3 beds 3 baths1,756 sq. ft.
$396,990Active3 beds 3 baths1,756 sq. ft.1289 Foxglove Drive, Bartlett, IL 60103
MLS# 12539332Listed by: DAYNAE GAUDIO - Open Sat, 11am to 1pmNew
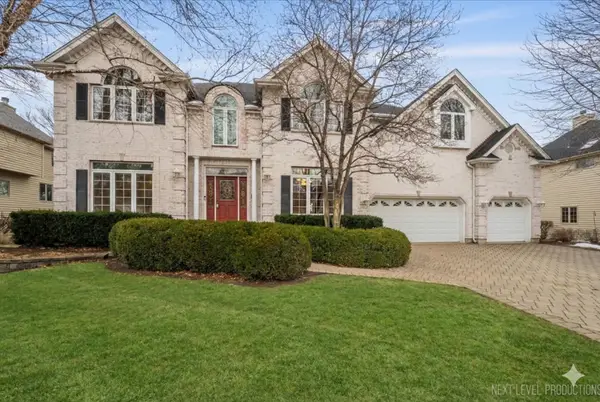 $900,000Active4 beds 5 baths7,091 sq. ft.
$900,000Active4 beds 5 baths7,091 sq. ft.884 Twin Elms Lane, Batavia, IL 60510
MLS# 12538585Listed by: BAIRD & WARNER - New
 $396,990Active3 beds 3 baths1,756 sq. ft.
$396,990Active3 beds 3 baths1,756 sq. ft.1291 Foxglove Drive, Bartlett, IL 60103
MLS# 12538714Listed by: DAYNAE GAUDIO - New
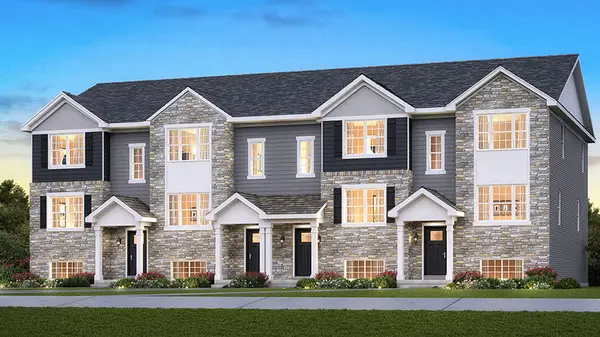 $396,990Active3 beds 3 baths1,756 sq. ft.
$396,990Active3 beds 3 baths1,756 sq. ft.1293 Foxglove Drive, Bartlett, IL 60103
MLS# 12538732Listed by: DAYNAE GAUDIO - New
 $269,000Active2 beds 2 baths1,094 sq. ft.
$269,000Active2 beds 2 baths1,094 sq. ft.Address Withheld By Seller, Batavia, IL 60510
MLS# 12523340Listed by: COLDWELL BANKER REALTY - New
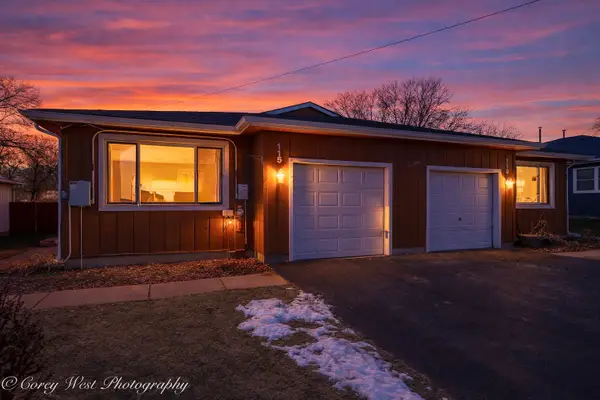 $289,000Active2 beds 2 baths
$289,000Active2 beds 2 baths115 S Van Nortwick Avenue, Batavia, IL 60510
MLS# 12523341Listed by: COLDWELL BANKER REALTY 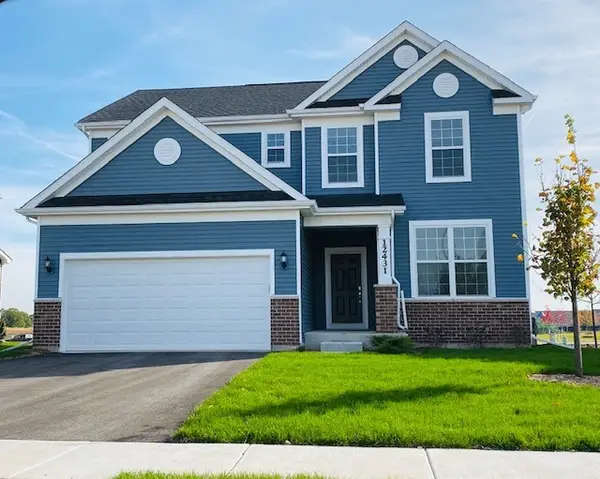 $558,643Pending4 beds 3 baths2,391 sq. ft.
$558,643Pending4 beds 3 baths2,391 sq. ft.417 Freedlund Course, Batavia, IL 60510
MLS# 12536159Listed by: TWIN VINES REAL ESTATE SVCS- Open Sat, 12 to 4pm
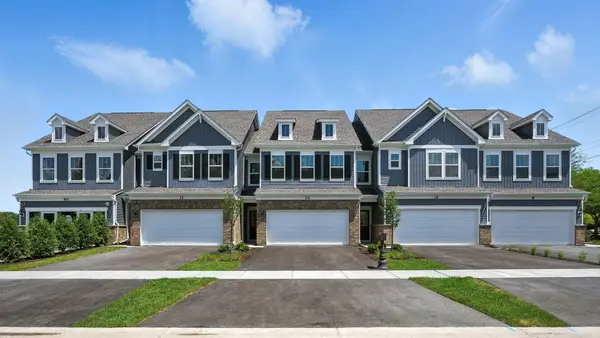 $489,396Active3 beds 3 baths2,097 sq. ft.
$489,396Active3 beds 3 baths2,097 sq. ft.1067 Houston Street #89004, Batavia, IL 60510
MLS# 12535301Listed by: TWIN VINES REAL ESTATE SVCS - Open Sun, 12 to 2pm
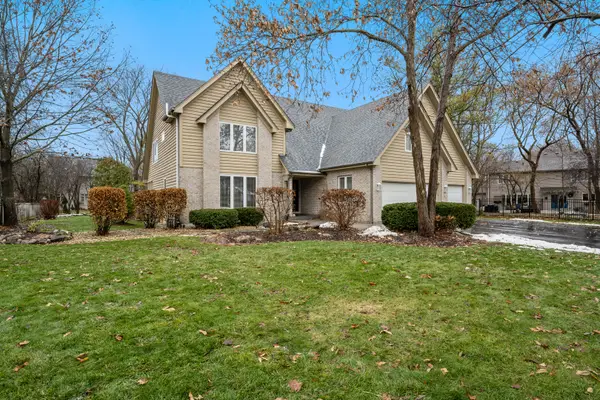 $620,000Active4 beds 3 baths2,850 sq. ft.
$620,000Active4 beds 3 baths2,850 sq. ft.1627 Sauk Drive, Batavia, IL 60510
MLS# 12529155Listed by: BAIRD & WARNER FOX VALLEY - GENEVA
