1661 Carlstedt Drive, Batavia, IL 60510
Local realty services provided by:ERA Naper Realty


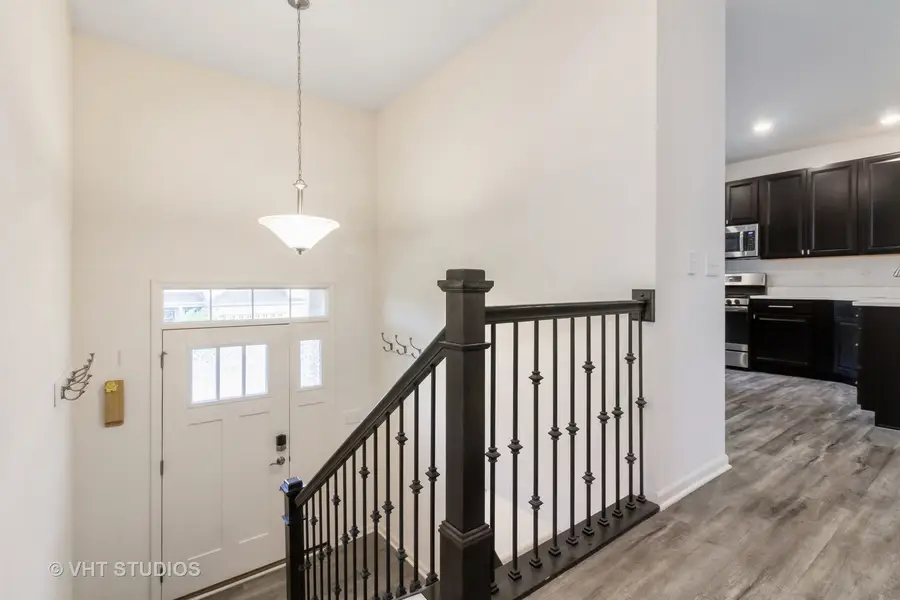
1661 Carlstedt Drive,Batavia, IL 60510
$399,900
- 3 Beds
- 3 Baths
- 2,175 sq. ft.
- Townhouse
- Pending
Listed by:sandra fidler
Office:baird & warner fox valley - geneva
MLS#:12413371
Source:MLSNI
Price summary
- Price:$399,900
- Price per sq. ft.:$183.86
- Monthly HOA dues:$160
About this home
Welcome to this beautifully maintained 3-story end unit townhome, built in 2019, located in the highly desirable Prairie Commons community-perfectly positioned adjacent to the scenic Illinois Prairie Path. This bright, modern home features 3 bedrooms, 2.5 bathrooms, and a smart, flexible layout designed for comfortable living. One of the largest units in the development. The main level offers an open-concept living space with a spacious kitchen featuring quartz counters, stainless steel appliances, a large center island with breakfast bar seating, and a dedicated dining area with ample table space. The light-filled living room opens to a private balcony, ideal for relaxing or entertaining. Upstairs, the primary suite is a private retreat, boasting a tray ceiling, walk-in closet, and a beautifully appointed en suite bathroom with double sinks and a walk-in shower. Two additional bedrooms and a full bathroom complete the upper level. The lower level adds valuable flexible space, including a separate laundry room and an additional finished room-perfect for use as a family room, home office, or potential 4th bedroom. Enjoy the convenience of a 2-car attached garage with epoxy-coated flooring, making it easy to clean and maintain. With modern finishes, low-maintenance living, and close proximity to parks, trails, shopping, and commuter routes, this home checks every box!
Contact an agent
Home facts
- Year built:2019
- Listing Id #:12413371
- Added:23 day(s) ago
- Updated:July 21, 2025 at 12:38 PM
Rooms and interior
- Bedrooms:3
- Total bathrooms:3
- Full bathrooms:2
- Half bathrooms:1
- Living area:2,175 sq. ft.
Heating and cooling
- Cooling:Central Air
- Heating:Forced Air, Natural Gas
Structure and exterior
- Roof:Asphalt
- Year built:2019
- Building area:2,175 sq. ft.
Utilities
- Water:Public
- Sewer:Public Sewer
Finances and disclosures
- Price:$399,900
- Price per sq. ft.:$183.86
- Tax amount:$9,429 (2024)
New listings near 1661 Carlstedt Drive
- New
 $339,900Active3 beds 1 baths1,200 sq. ft.
$339,900Active3 beds 1 baths1,200 sq. ft.2S366 Hart Road, Batavia, IL 60510
MLS# 12428601Listed by: BERG PROPERTIES  $566,974Pending3 beds 3 baths2,426 sq. ft.
$566,974Pending3 beds 3 baths2,426 sq. ft.146 Furnas Drive, Batavia, IL 60510
MLS# 12434422Listed by: TWIN VINES REAL ESTATE SVCS- Open Sat, 1 to 3pmNew
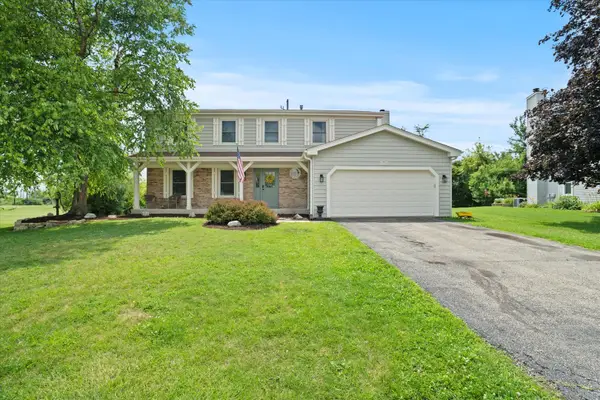 $440,000Active4 beds 3 baths2,217 sq. ft.
$440,000Active4 beds 3 baths2,217 sq. ft.1339 Anderson Drive, Batavia, IL 60510
MLS# 12422958Listed by: EXP REALTY - Open Fri, 5 to 7pmNew
 $550,000Active3 beds 2 baths2,160 sq. ft.
$550,000Active3 beds 2 baths2,160 sq. ft.37W817 Pine Needles Court, Batavia, IL 60510
MLS# 12421830Listed by: KELLER WILLIAMS INFINITY - New
 $395,000Active3 beds 2 baths1,700 sq. ft.
$395,000Active3 beds 2 baths1,700 sq. ft.513 Morton Street, Batavia, IL 60510
MLS# 12404906Listed by: THE HOMECOURT REAL ESTATE - Open Sat, 10am to 12pmNew
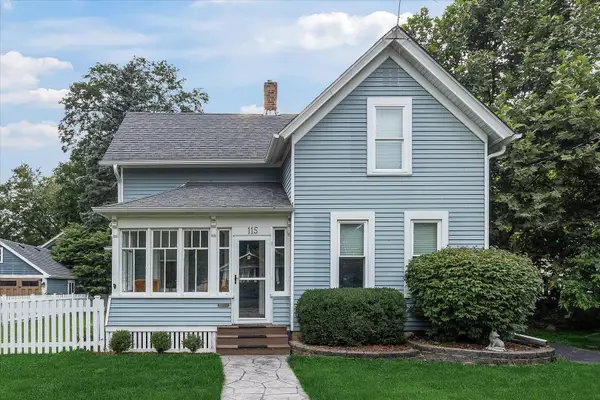 $340,000Active3 beds 2 baths1,206 sq. ft.
$340,000Active3 beds 2 baths1,206 sq. ft.115 N Jackson Street, Batavia, IL 60510
MLS# 12419468Listed by: ONE SOURCE REALTY  $257,500Pending2 beds 1 baths960 sq. ft.
$257,500Pending2 beds 1 baths960 sq. ft.612 Church Street, Batavia, IL 60510
MLS# 12430385Listed by: KELLER WILLIAMS INFINITY- Open Sat, 1 to 3pm
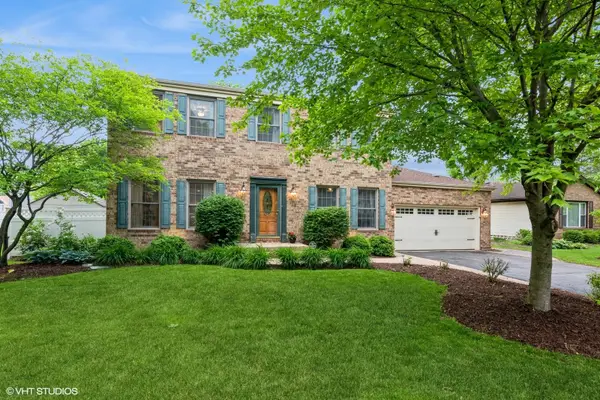 $495,000Pending4 beds 3 baths2,300 sq. ft.
$495,000Pending4 beds 3 baths2,300 sq. ft.1057 Ponca Drive, Batavia, IL 60510
MLS# 12430267Listed by: COLDWELL BANKER REAL ESTATE GROUP 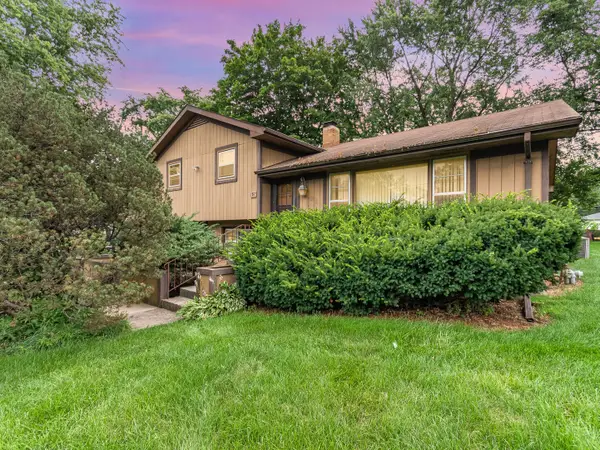 $300,000Pending3 beds 2 baths1,809 sq. ft.
$300,000Pending3 beds 2 baths1,809 sq. ft.426 E Fabyan Parkway, Batavia, IL 60510
MLS# 12429726Listed by: GRANDVIEW REALTY, LLC- New
 $625,000Active5 beds 3 baths2,792 sq. ft.
$625,000Active5 beds 3 baths2,792 sq. ft.123 N Prairie Street, Batavia, IL 60510
MLS# 12398002Listed by: BAIRD & WARNER FOX VALLEY - GENEVA
