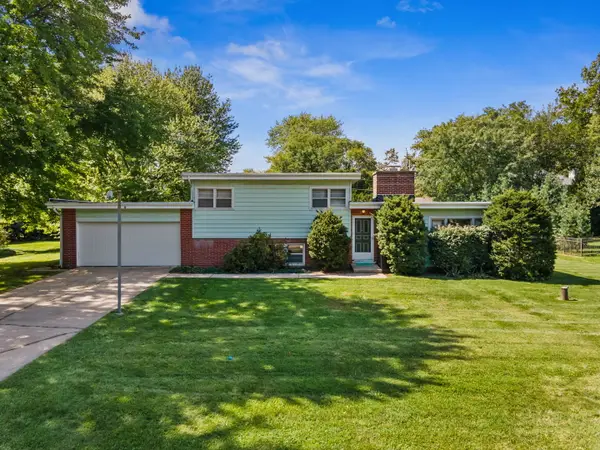404 Thoria Road, Batavia, IL 60510
Local realty services provided by:Results Realty ERA Powered
404 Thoria Road,Batavia, IL 60510
$305,000
- 2 Beds
- 2 Baths
- 1,116 sq. ft.
- Single family
- Pending
Listed by:sue stalzer
Office:baird & warner fox valley - geneva
MLS#:12462725
Source:MLSNI
Price summary
- Price:$305,000
- Price per sq. ft.:$273.3
About this home
Cute as a button and even more potential! So much to love here! This ranch, with a large fenced yard, sits in a lovely neighborhood directly across from a park and playground. The sellers say the neighborhood feels like a small town with friendly neighbors who look out for one another and have movie nights! Inside, you'll find two bedrooms and a full bath, oversized living/dining room, updated kitchen, with a great sunroom that can double as an office. The kitchen leads out to a deck and fully fenced yard. There is even a covered patio attached to the garage for extra hangout space. The full basement is finished and provides gaming space for kids or grownups, a playroom, and a family room, so don't let the size of the house fool you- there's plenty of room here! The kitchen was updated in 2021, roof and gutters replaced on the house, garage, and the shed in 2024, new storm doors and sliding glass door in 2023, water heater in 2021, HVAC in 2019! PLEASE NOTE- there are unfinished projects in this home. Work is scheduled for later this year and the price will increase. But if you are handy and love a good deal, this is the one! All of this in walking distance to the Fox River and Downtown Batavia! Geneva School District too!!! Don't miss this opportunity!
Contact an agent
Home facts
- Year built:1957
- Listing ID #:12462725
- Added:3 day(s) ago
- Updated:September 08, 2025 at 03:44 AM
Rooms and interior
- Bedrooms:2
- Total bathrooms:2
- Full bathrooms:1
- Half bathrooms:1
- Living area:1,116 sq. ft.
Heating and cooling
- Cooling:Central Air
- Heating:Forced Air, Natural Gas
Structure and exterior
- Roof:Asphalt
- Year built:1957
- Building area:1,116 sq. ft.
- Lot area:0.3 Acres
Schools
- High school:Geneva Community High School
- Middle school:Geneva Middle School
Utilities
- Water:Public
- Sewer:Public Sewer
Finances and disclosures
- Price:$305,000
- Price per sq. ft.:$273.3
- Tax amount:$6,332 (2024)
New listings near 404 Thoria Road
- New
 $299,900Active3 beds 2 baths1,739 sq. ft.
$299,900Active3 beds 2 baths1,739 sq. ft.311 Roberts Lane, Batavia, IL 60510
MLS# 12465020Listed by: ONE SOURCE REALTY - New
 $759,900Active4 beds 4 baths3,300 sq. ft.
$759,900Active4 beds 4 baths3,300 sq. ft.733 Wind Energy Pass, Batavia, IL 60510
MLS# 12464704Listed by: ONE SOURCE REALTY  $492,054Pending3 beds 3 baths2,097 sq. ft.
$492,054Pending3 beds 3 baths2,097 sq. ft.1054 Houston Street #89004, Batavia, IL 60510
MLS# 12464793Listed by: TWIN VINES REAL ESTATE SVCS- New
 $549,900Active4 beds 3 baths2,856 sq. ft.
$549,900Active4 beds 3 baths2,856 sq. ft.545 Blackhawk Drive, Batavia, IL 60510
MLS# 12463989Listed by: ONE SOURCE REALTY - New
 $285,000Active2 beds 1 baths1,300 sq. ft.
$285,000Active2 beds 1 baths1,300 sq. ft.312 Douglas Road, Batavia, IL 60510
MLS# 12388447Listed by: @PROPERTIES CHRISTIE'S INTERNATIONAL REAL ESTATE - New
 $639,999Active6 beds 4 baths4,464 sq. ft.
$639,999Active6 beds 4 baths4,464 sq. ft.701 Viking Drive, Batavia, IL 60510
MLS# 12453871Listed by: EXPERTRE INC - New
 $460,000Active3 beds 3 baths1,472 sq. ft.
$460,000Active3 beds 3 baths1,472 sq. ft.426 Elm Street, Batavia, IL 60510
MLS# 12461506Listed by: @PROPERTIES CHRISTIE'S INTERNATIONAL REAL ESTATE  $349,000Pending2 beds 1 baths1,232 sq. ft.
$349,000Pending2 beds 1 baths1,232 sq. ft.Address Withheld By Seller, Batavia, IL 60510
MLS# 12457591Listed by: SAMAR BELGIANO- New
 $549,900Active4 beds 3 baths2,203 sq. ft.
$549,900Active4 beds 3 baths2,203 sq. ft.208 Mill Street, Batavia, IL 60510
MLS# 12460053Listed by: CHARLES RUTENBERG REALTY OF IL
