941 Stanton Street, Batavia, IL 60510
Local realty services provided by:Results Realty ERA Powered
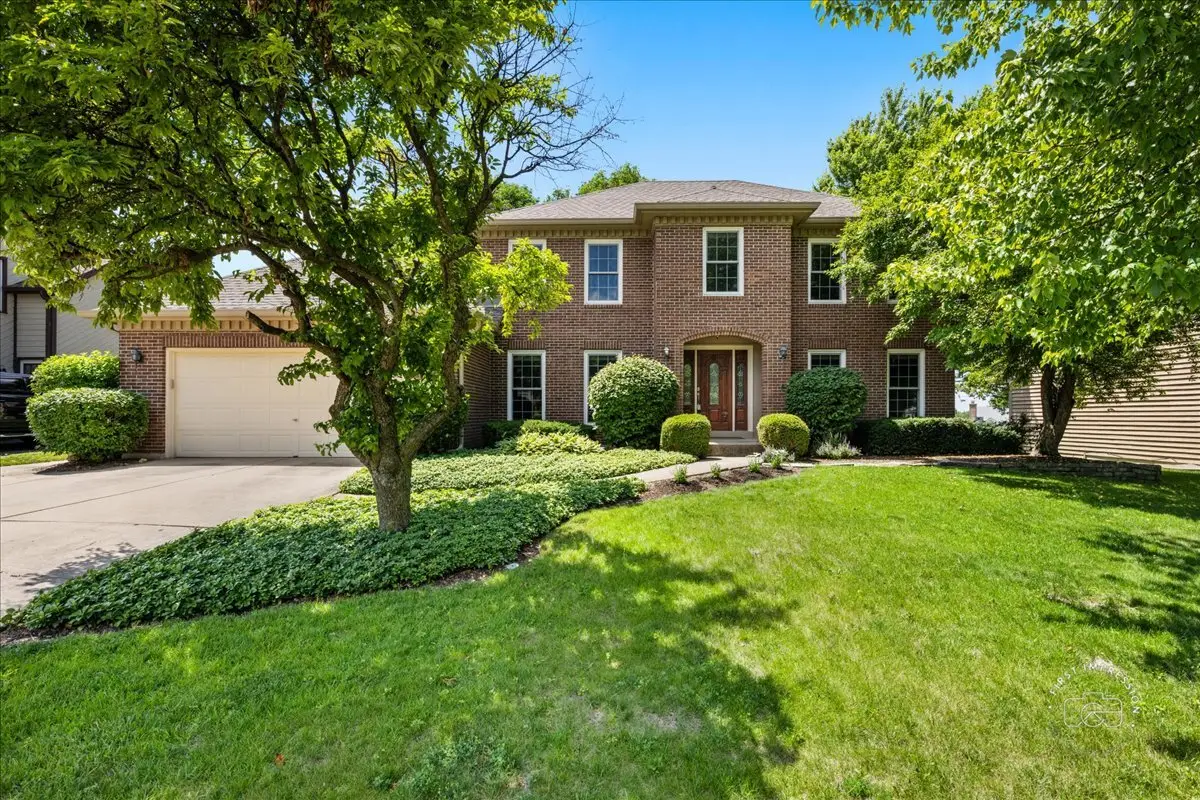
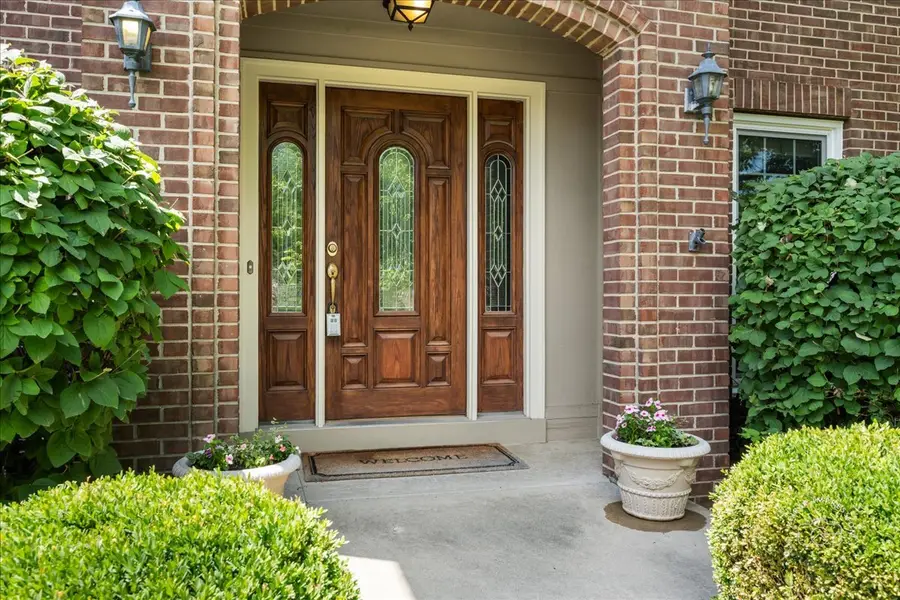
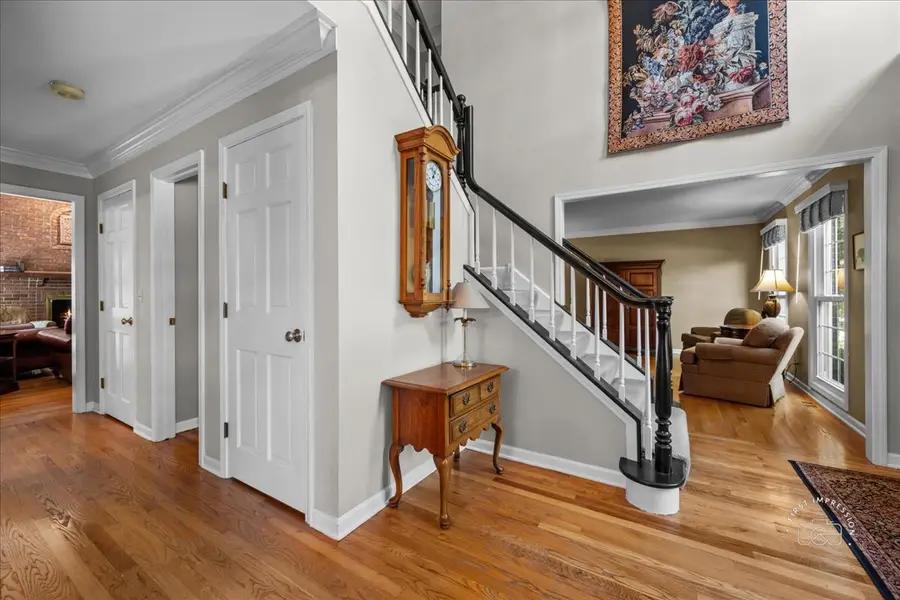
941 Stanton Street,Batavia, IL 60510
$635,000
- 5 Beds
- 4 Baths
- 2,814 sq. ft.
- Single family
- Active
Upcoming open houses
- Sun, Aug 1712:00 pm - 03:00 pm
Listed by:jane ruda
Office:baird & warner fox valley - geneva
MLS#:12444946
Source:MLSNI
Price summary
- Price:$635,000
- Price per sq. ft.:$225.66
About this home
Don't miss this beautifully maintained and move-in ready home in The Knolls! From the moment you enter the two-story foyer, you'll notice the attention to detail-freshly updated white trim throughout, 3-piece crown molding in the living room, dining room, and foyer, and an open, airy feel. The heart of the home is the stunning family room with its cathedral ceiling, floor-to-ceiling brick fireplace, wet bar, and wall of windows that bathe the space in natural light. A private main floor office offers backyard views-perfect for remote work. The main floor laundry adds everyday convenience. The kitchen features a sunny eat-in area with a wall of windows overlooking the backyard, creating a cheerful spot for meals. Enjoy the outdoors from the screened porch or step out to the west-facing Trex deck (2018) for breathtaking sunsets, privacy, and the feeling of having your own park in your backyard (fully fenced). This large deck is ideal for entertaining or simply relaxing at the end of the day. Upstairs, the spacious primary suite boasts a large walk-in closet and private bath. Three additional bedrooms offer plenty of space for family, guests, or hobbies. The finished basement adds incredible versatility with a recreation area, fifth bedroom, full bath, workshop with 220 electric, and a dedicated storage room. Major updates include roof and gutter guards (2020) and most windows replaced (2022). Home has been well maintained-sellers prefer an as-is sale for simplicity. Fantastic location just minutes from I-88, close to Rotolo Middle School, the Illinois Prairie Path system (Batavia Spur), and Big Woods Park for endless recreation. Low $50/year voluntary HOA covers common areas and an annual neighborhood picnic-community charm included! Home has been well maintained - but sellers would prefer as-is sale.
Contact an agent
Home facts
- Year built:1989
- Listing Id #:12444946
- Added:49 day(s) ago
- Updated:August 14, 2025 at 07:40 PM
Rooms and interior
- Bedrooms:5
- Total bathrooms:4
- Full bathrooms:3
- Half bathrooms:1
- Living area:2,814 sq. ft.
Heating and cooling
- Cooling:Central Air
- Heating:Forced Air, Natural Gas
Structure and exterior
- Roof:Asphalt
- Year built:1989
- Building area:2,814 sq. ft.
- Lot area:0.29 Acres
Utilities
- Water:Public
- Sewer:Public Sewer
Finances and disclosures
- Price:$635,000
- Price per sq. ft.:$225.66
- Tax amount:$12,275 (2024)
New listings near 941 Stanton Street
- Open Sat, 1 to 3pmNew
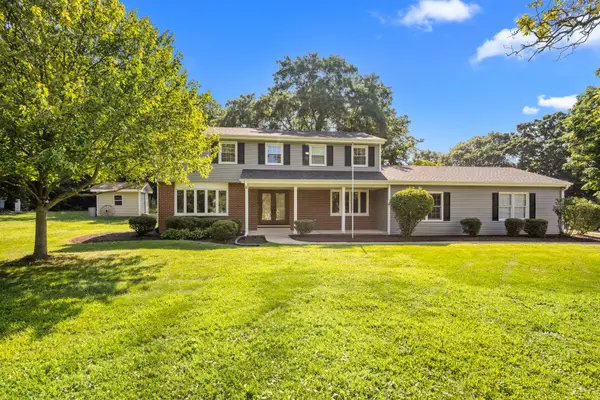 $439,900Active4 beds 3 baths2,436 sq. ft.
$439,900Active4 beds 3 baths2,436 sq. ft.230 Woodland Hills Road, Batavia, IL 60510
MLS# 12441432Listed by: BAIRD & WARNER FOX VALLEY - GENEVA - New
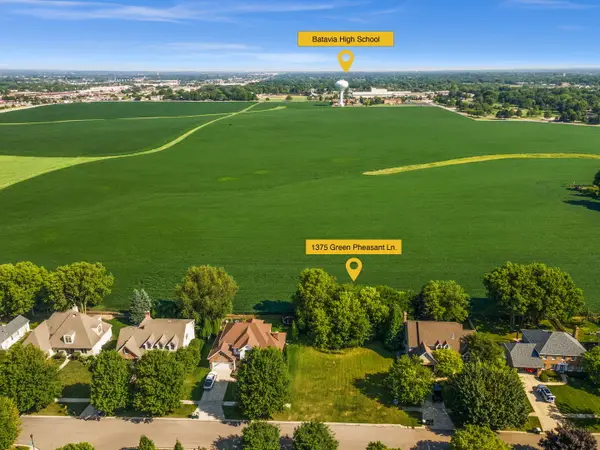 $149,900Active0.23 Acres
$149,900Active0.23 Acres1375 Green Pheasant Lane, Batavia, IL 60510
MLS# 12443872Listed by: WHYRENT REAL ESTATE COMPANY 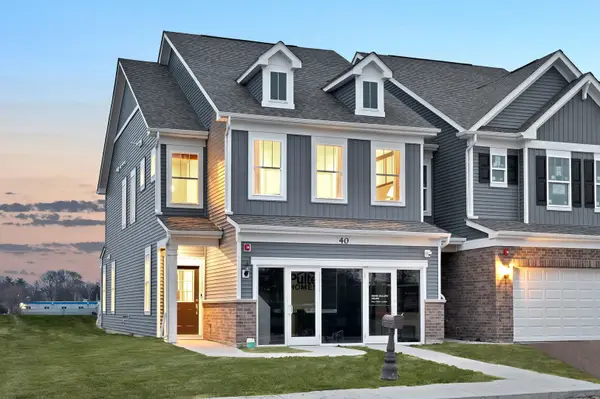 $487,064Pending3 beds 3 baths2,097 sq. ft.
$487,064Pending3 beds 3 baths2,097 sq. ft.8 Weirich Way #76005, Batavia, IL 60510
MLS# 12445763Listed by: TWIN VINES REAL ESTATE SVCS- Open Sat, 1 to 3pmNew
 $560,193Active4 beds 3 baths2,426 sq. ft.
$560,193Active4 beds 3 baths2,426 sq. ft.109 N Van Nortwick Avenue, Batavia, IL 60510
MLS# 12439789Listed by: TWIN VINES REAL ESTATE SVCS - New
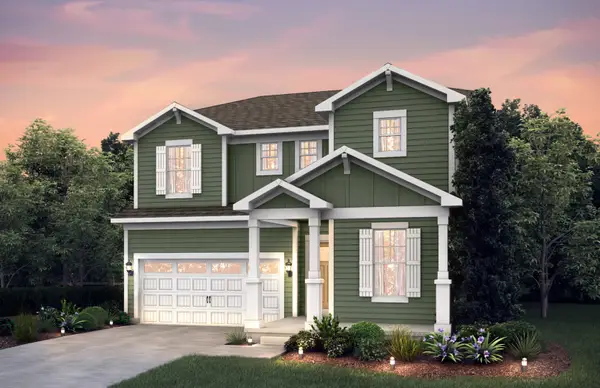 $591,480Active4 beds 3 baths2,996 sq. ft.
$591,480Active4 beds 3 baths2,996 sq. ft.103 N Van Nortwick Avenue, Batavia, IL 60510
MLS# 12439798Listed by: TWIN VINES REAL ESTATE SVCS - New
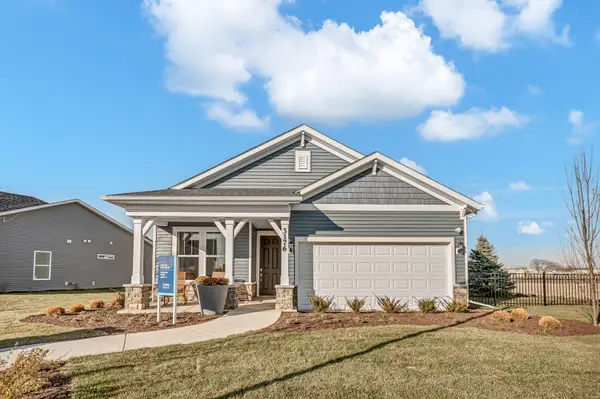 $503,090Active2 beds 2 baths1,502 sq. ft.
$503,090Active2 beds 2 baths1,502 sq. ft.918 Houston Street, Batavia, IL 60510
MLS# 12439804Listed by: TWIN VINES REAL ESTATE SVCS - New
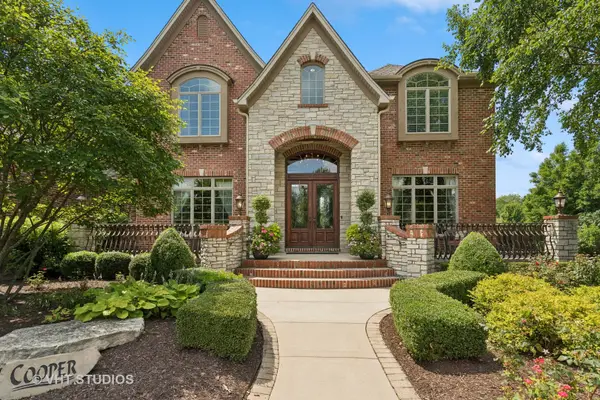 $1,925,000Active7 beds 8 baths10,124 sq. ft.
$1,925,000Active7 beds 8 baths10,124 sq. ft.931 Lusted Lane, Batavia, IL 60510
MLS# 12425379Listed by: BAIRD & WARNER 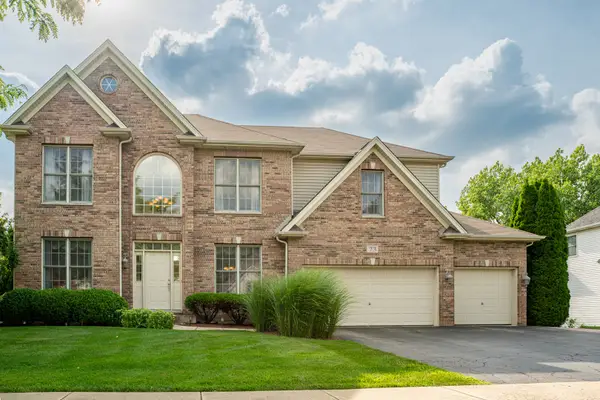 $675,000Pending5 beds 4 baths3,078 sq. ft.
$675,000Pending5 beds 4 baths3,078 sq. ft.73 Johnson Woods Drive, Batavia, IL 60510
MLS# 12441272Listed by: MARKET TRENDS REALTY- New
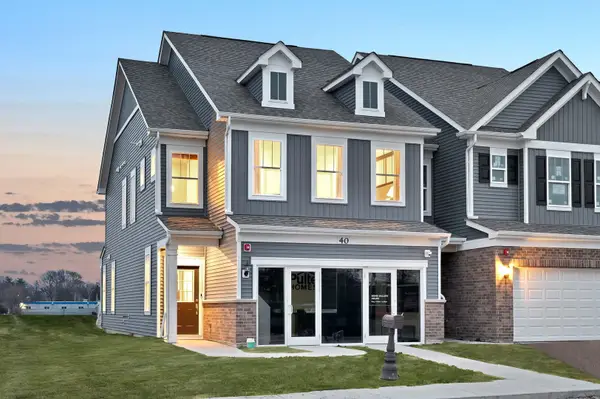 $449,324Active3 beds 3 baths1,964 sq. ft.
$449,324Active3 beds 3 baths1,964 sq. ft.81 Weirich Way #78004, Batavia, IL 60510
MLS# 12441753Listed by: TWIN VINES REAL ESTATE SVCS - New
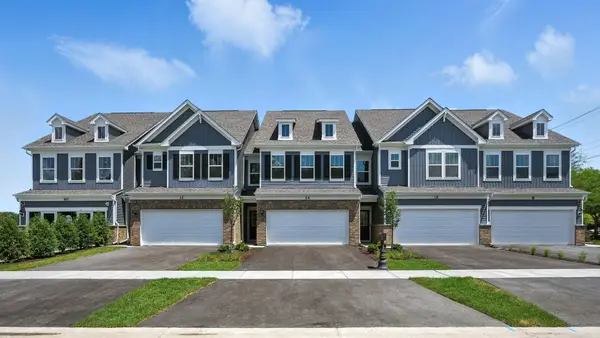 $470,600Active3 beds 3 baths2,097 sq. ft.
$470,600Active3 beds 3 baths2,097 sq. ft.1067 Houston Street #89004, Batavia, IL 60510
MLS# 12441756Listed by: TWIN VINES REAL ESTATE SVCS
