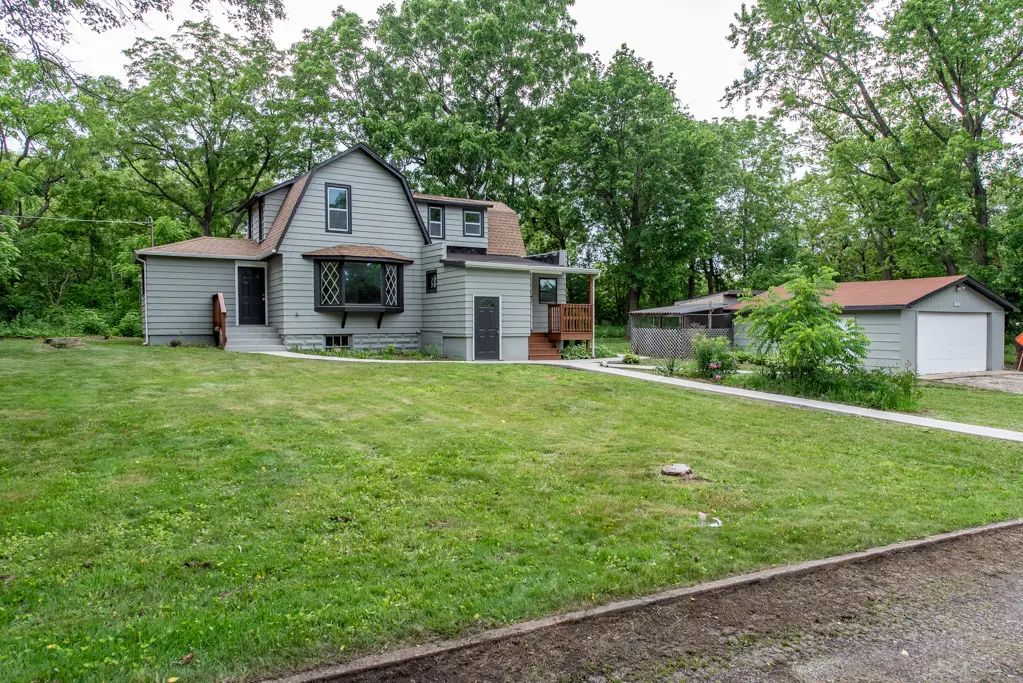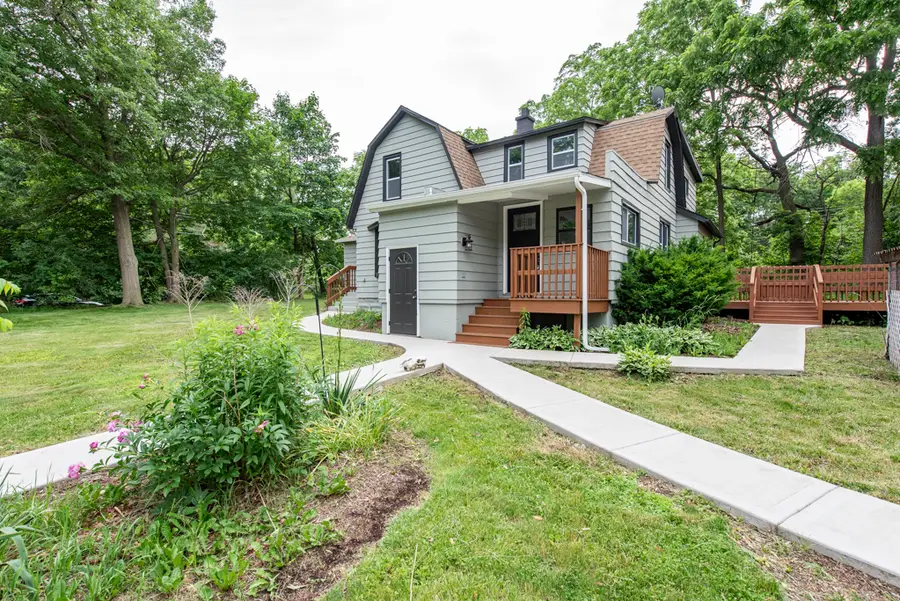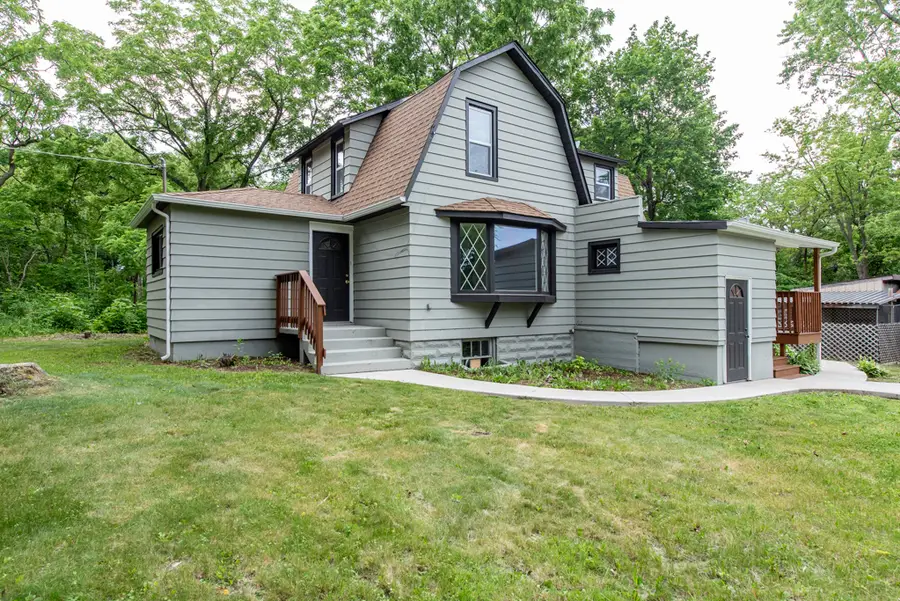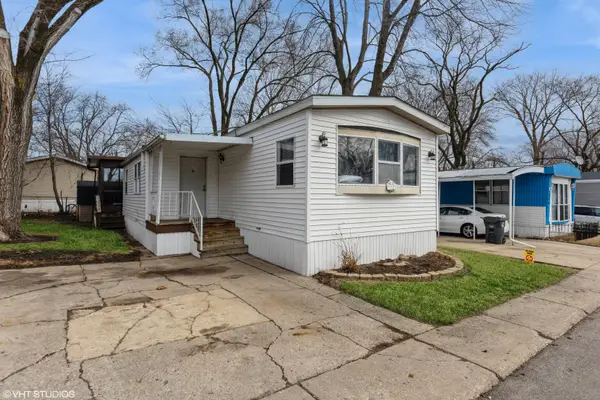10980 W York House Road, Beach Park, IL 60087
Local realty services provided by:ERA Naper Realty



10980 W York House Road,Beach Park, IL 60087
$339,000
- 4 Beds
- 2 Baths
- 2,396 sq. ft.
- Single family
- Active
Upcoming open houses
- Sun, Aug 1701:00 pm - 03:00 pm
Listed by:brenda newman-lawler
Office:re/max plaza
MLS#:12444294
Source:MLSNI
Price summary
- Price:$339,000
- Price per sq. ft.:$141.49
About this home
GORGEOUS WOODED 1/2 ACRE-SET WAY BACK OFF ROAD WITH ULTIMATE PRIVACY!! ENJOY THIS BEAUTIFULLY REMODELED 2 STORY!! STEP INSIDE TO THE SPACIOUS MUD ROOM! STUNNING KITCHEN- UPDATED WITH QUARTZ COUNTERS, NEW CABINETS, BEAUTIFUL ISLAND, NEW APPLIANCES!!! ALL OPEN TO THE LOVELY FAMILY ROOM WARMED WITH FIREPLACE!(NEW MANTEL & SHELVING) HUGE LIVING ROOM/DINING ROOM WITH BAY WINDOW. ALL NEW WOOD LAMINATE FLOORS. CONVENIENT FIRST FLOOR OFFICE AND FULL BATH-COMPLETELY UPDATED. FOUR BEDROOMS UPSTAIRS WITH NEW CARPET, NEW DRYWALL. 2ND FULL BATH WITH NEW TILE AND CLAW TUB! NEW FIXTURES,DOORS AND WINDOWS THROUGHOUT! ATTRACTIVE NEW CROWN MOLDING. FRESHLY PAINTED INSIDE AND OUT. FULL UNFINISHED BASEMENT. BRAND NEW CENTRAL AIR & NEW BOILER. NEW SMOKE & CO2 DETECTORS! NEW DOORS AND HANDLES. LOVELY DECK, CHICKEN HOUSE AND DOG KENNEL. NEW DOWN SPOUTS,GUTTERS, VENTS AND UPGRADED POWER TO GARAGE. NEW GARAGE DOOR OPENERS. NEW CONCRETE WALK WAYS. BSMT FRESHLY STONE/BRICK FRESHLY TUCK POINTED. MOVE IN READY-GORGEOUS-EZ TO SHOW!!!!! CITY SEWER & WATER! MUST TO SEE-PROMISING PLEASER!
Contact an agent
Home facts
- Year built:1923
- Listing Id #:12444294
- Added:1 day(s) ago
- Updated:August 15, 2025 at 04:36 PM
Rooms and interior
- Bedrooms:4
- Total bathrooms:2
- Full bathrooms:2
- Living area:2,396 sq. ft.
Heating and cooling
- Cooling:Central Air
- Heating:Steam
Structure and exterior
- Roof:Asphalt
- Year built:1923
- Building area:2,396 sq. ft.
- Lot area:0.59 Acres
Schools
- High school:Waukegan High School
Utilities
- Water:Public
- Sewer:Public Sewer
Finances and disclosures
- Price:$339,000
- Price per sq. ft.:$141.49
- Tax amount:$5,741 (2024)
New listings near 10980 W York House Road
- New
 $50,000Active2 beds 2 baths
$50,000Active2 beds 2 baths38455 N Sheridan Road #707, Beach Park, IL 60087
MLS# 12446200Listed by: REALTY OF AMERICA - New
 $229,900Active2 beds 2 baths1,332 sq. ft.
$229,900Active2 beds 2 baths1,332 sq. ft.13129 W Shannon Drive #13129, Beach Park, IL 60083
MLS# 12441425Listed by: RE/MAX PLAZA - New
 $224,900Active2 beds 2 baths1,263 sq. ft.
$224,900Active2 beds 2 baths1,263 sq. ft.13154 W Sheffield Lane #13154, Beach Park, IL 60083
MLS# 12422784Listed by: RE/MAX PLAZA  $288,790Pending3 beds 3 baths1,776 sq. ft.
$288,790Pending3 beds 3 baths1,776 sq. ft.10140 W Paddock Avenue, Beach Park, IL 60087
MLS# 12442147Listed by: RE/MAX PLAZA- New
 $360,000Active4 beds 2 baths2,464 sq. ft.
$360,000Active4 beds 2 baths2,464 sq. ft.38321 N North Avenue, Beach Park, IL 60087
MLS# 12441168Listed by: ROBLE REALTY GROUP, LLC  $190,000Pending2 beds 1 baths875 sq. ft.
$190,000Pending2 beds 1 baths875 sq. ft.39449 N Carol Lane, Beach Park, IL 60099
MLS# 12433125Listed by: BAIRD & WARNER- New
 $44,999Active0.9 Acres
$44,999Active0.9 Acres12976 W 28th Place, Beach Park, IL 60099
MLS# 12439467Listed by: PLATLABS, LLC  $379,900Pending4 beds 3 baths2,276 sq. ft.
$379,900Pending4 beds 3 baths2,276 sq. ft.1134 Beach Road, Beach Park, IL 60099
MLS# 12437569Listed by: KELLER WILLIAMS NORTH SHORE WEST $399,000Active4 beds 3 baths2,160 sq. ft.
$399,000Active4 beds 3 baths2,160 sq. ft.13051 Bucksburn Court, Beach Park, IL 60083
MLS# 12435622Listed by: AMERICAN INTERNATIONAL REALTY
