13211 W Sheffield Lane, Beach Park, IL 60083
Local realty services provided by:ERA Naper Realty

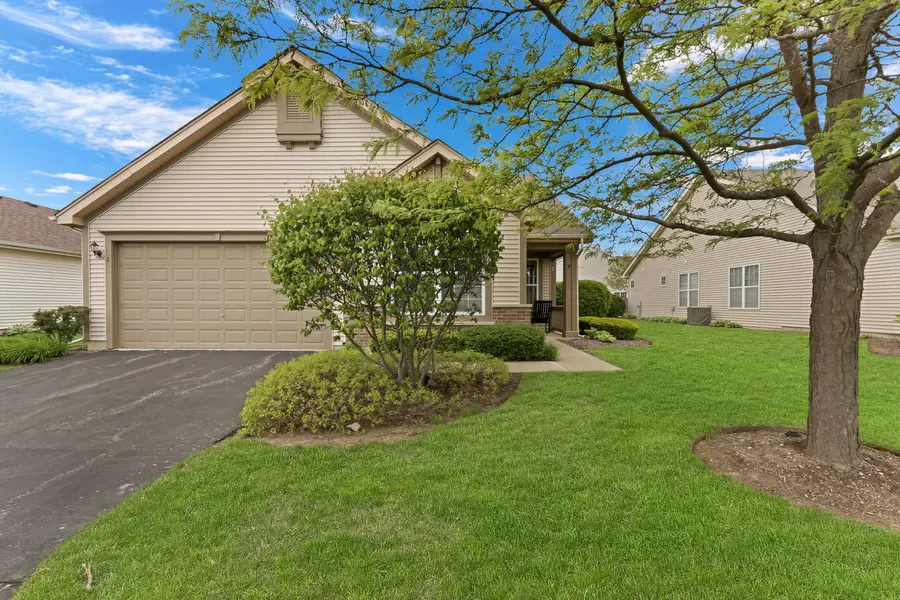

13211 W Sheffield Lane,Beach Park, IL 60083
$340,000
- 3 Beds
- 2 Baths
- 1,959 sq. ft.
- Single family
- Pending
Listed by:lisa wolf
Office:keller williams north shore west
MLS#:12399646
Source:MLSNI
Price summary
- Price:$340,000
- Price per sq. ft.:$173.56
- Monthly HOA dues:$190
About this home
Get ready to fall in love-this stunning 3-bedroom, 2-bathroom ranch is officially hitting the market in the highly sought-after Carillon and Heatherstone Active Adult Community (55+ living at its finest!). Bursting with charm and truly move-in ready, this home offers the perfect combination of style, comfort, and functionality. From the moment you step inside, you're greeted by an abundance of natural light that highlights the on-trend paint colors that create a bright and welcoming atmosphere throughout. Need a place to work or pursue your hobbies? This home features a dedicated front office-ideal for working from home, crafting, or enjoying quiet time with your favorite book. Entertaining is effortless in the open-concept living and dining areas, which provide plenty of space to gather, relax, and make lasting memories. The gourmet kitchen is the heart of the home, featuring rich cabinetry, loads of counter space, a stylish backsplash, and a cozy breakfast nook-perfect for morning coffee or casual meals. Unwind in the spacious family room, a cozy retreat for movie nights or peaceful evenings at home. Step outside to your patio, perfect for dining al fresco, hosting summer barbecues, or simply enjoying the outdoors in your private backyard oasis. The luxurious primary suite boasts a spa-like en suite bathroom with walk-in shower, and a generous walk-in closet. Two additional bedrooms and a full bath provide ample space for guests, hobbies, or whatever your lifestyle demands. Additional conveniences include a large laundry/mudroom and access to a vibrant, amenity-rich community where every day feels like a getaway. Whether you're enjoying quiet moments at home or participating in neighborhood events, this home offers the total package. Don't miss your chance to make it yours-schedule your showing today before this gem is gone!
Contact an agent
Home facts
- Year built:2006
- Listing Id #:12399646
- Added:59 day(s) ago
- Updated:July 20, 2025 at 07:43 AM
Rooms and interior
- Bedrooms:3
- Total bathrooms:2
- Full bathrooms:2
- Living area:1,959 sq. ft.
Heating and cooling
- Cooling:Central Air
- Heating:Forced Air, Natural Gas
Structure and exterior
- Roof:Asphalt
- Year built:2006
- Building area:1,959 sq. ft.
- Lot area:0.22 Acres
Utilities
- Water:Public
- Sewer:Public Sewer
Finances and disclosures
- Price:$340,000
- Price per sq. ft.:$173.56
- Tax amount:$4,646 (2024)
New listings near 13211 W Sheffield Lane
- New
 $225,000Active3 beds 1 baths1,188 sq. ft.
$225,000Active3 beds 1 baths1,188 sq. ft.38442 N Wilson Avenue, Beach Park, IL 60087
MLS# 12432008Listed by: EXP REALTY - New
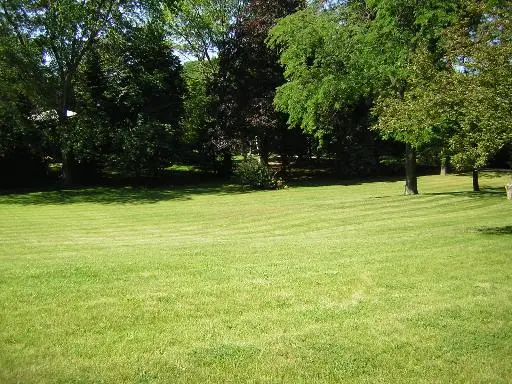 $99,000Active1.54 Acres
$99,000Active1.54 Acres37231 N Ganster Road, Beach Park, IL 60087
MLS# 12426245Listed by: @PROPERTIES CHRISTIE'S INTERNATIONAL REAL ESTATE - New
 $210,000Active3 beds 1 baths1,248 sq. ft.
$210,000Active3 beds 1 baths1,248 sq. ft.11410 W Edgewood Road, Beach Park, IL 60087
MLS# 12426545Listed by: NETGAR INVESTMENTS INC - New
 $450,000Active6 beds 4 baths2,952 sq. ft.
$450,000Active6 beds 4 baths2,952 sq. ft.39862 Walton Lane, Beach Park, IL 60083
MLS# 12422354Listed by: RE/MAX SUBURBAN 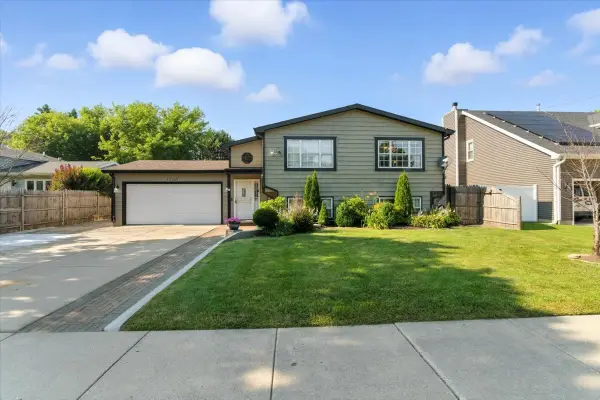 $385,000Active4 beds 3 baths2,276 sq. ft.
$385,000Active4 beds 3 baths2,276 sq. ft.1134 Beach Road, Beach Park, IL 60099
MLS# 12419364Listed by: KELLER WILLIAMS NORTH SHORE WEST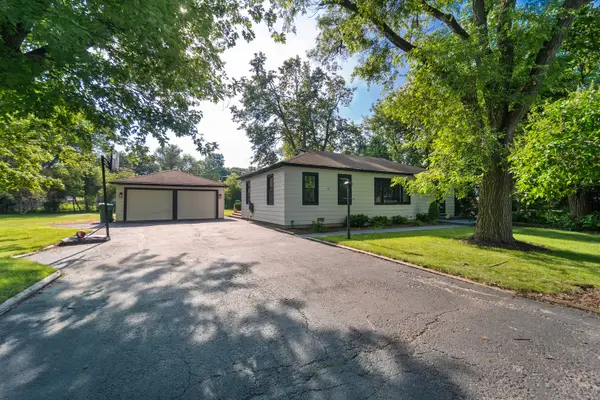 $285,000Active3 beds 1 baths1,320 sq. ft.
$285,000Active3 beds 1 baths1,320 sq. ft.37791 N De Woody Road, Beach Park, IL 60087
MLS# 12421927Listed by: EXP REALTY $390,000Pending4 beds 3 baths2,492 sq. ft.
$390,000Pending4 beds 3 baths2,492 sq. ft.13181 W Newcastle Lane, Beach Park, IL 60083
MLS# 12424502Listed by: HOMESMART CONNECT LLC $279,990Active3 beds 3 baths1,632 sq. ft.
$279,990Active3 beds 3 baths1,632 sq. ft.39159 Welsh Lane, Beach Park, IL 60083
MLS# 12423610Listed by: RE/MAX PLAZA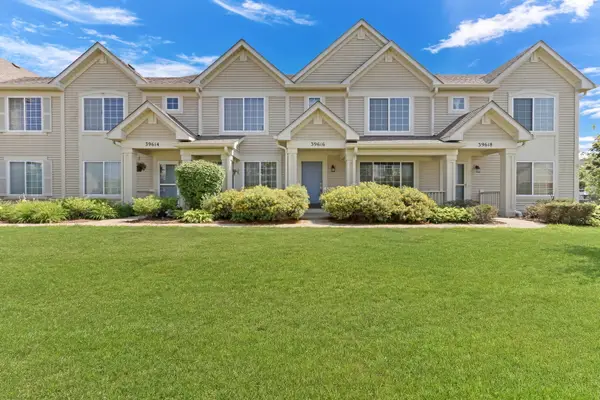 $234,900Active3 beds 3 baths1,330 sq. ft.
$234,900Active3 beds 3 baths1,330 sq. ft.39616 N Warren Lane, Beach Park, IL 60083
MLS# 12421746Listed by: RE/MAX PLAZA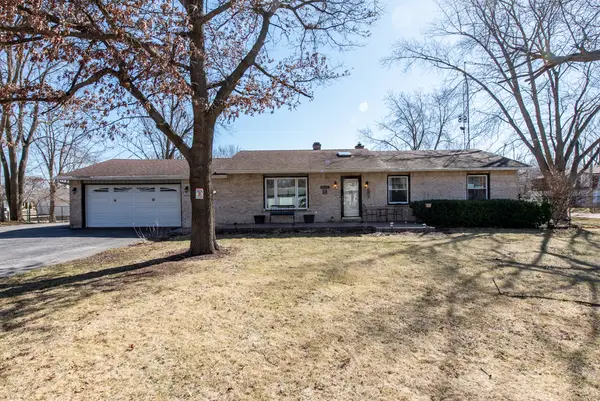 $369,000Pending3 beds 3 baths1,242 sq. ft.
$369,000Pending3 beds 3 baths1,242 sq. ft.10113 W Center Street, Beach Park, IL 60087
MLS# 12301982Listed by: CENTURY 21 CIRCLE
