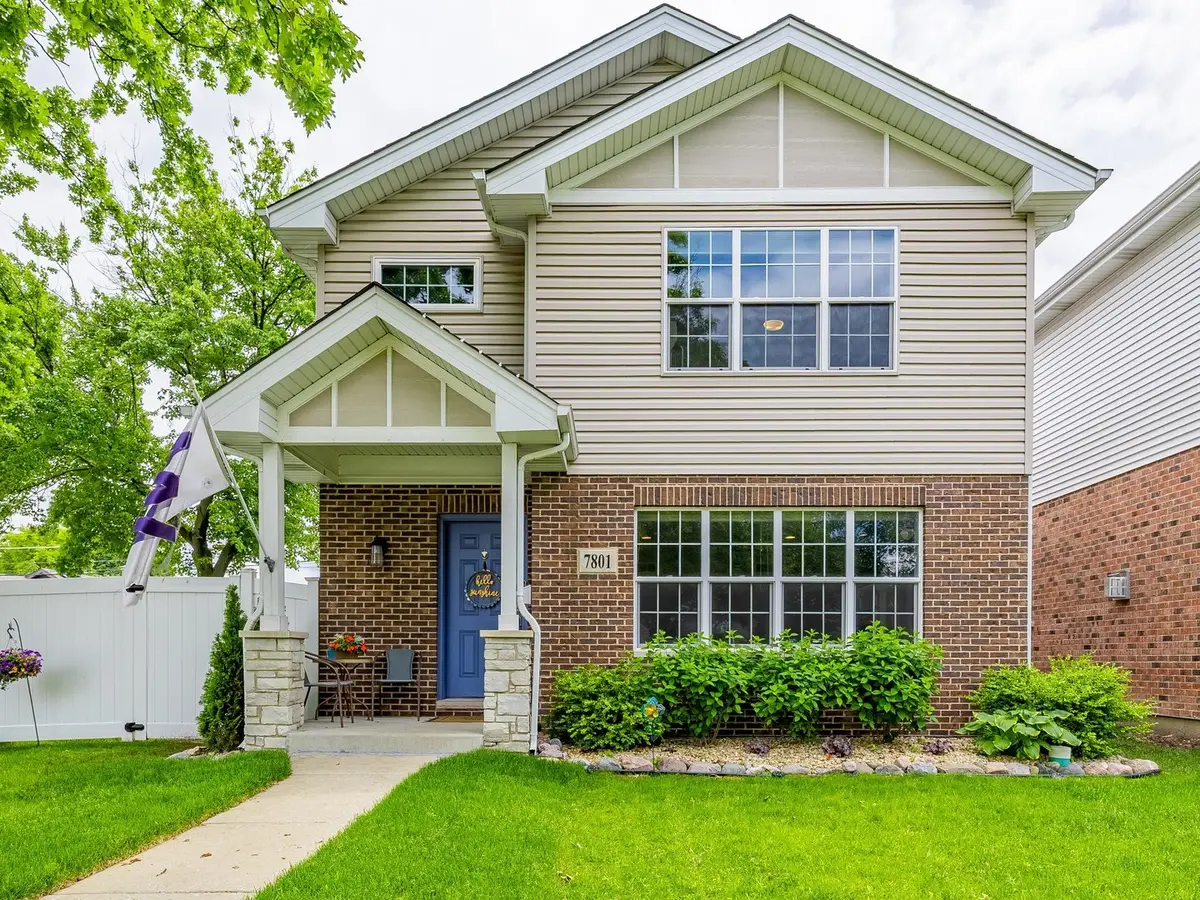7801 W 66th Street, Bedford Park, IL 60501
Local realty services provided by:ERA Naper Realty



7801 W 66th Street,Bedford Park, IL 60501
$489,000
- 4 Beds
- 4 Baths
- 2,942 sq. ft.
- Single family
- Pending
Listed by:martha delgado
Office:realty of america, llc.
MLS#:12393365
Source:MLSNI
Price summary
- Price:$489,000
- Price per sq. ft.:$166.21
About this home
This newer construction home is located in the desirable neighborhood of Bedford Park and offers over 2,900 square feet of modern comfort and community living. As you enter the home, you are welcomed by the open floor plan and a beautiful, spacious living room featuring a cozy fireplace and large windows that flood the space with natural light. The layout flows seamlessly into a wide hallway leading to the formal dining room and an expansive kitchen featuring beautiful white modern cabinets, glass backsplash accents, granite countertops, a kitchen peninsula island with seating for three, stainless steel appliances including a dishwasher, and access to the backyard-ideal for everyday living and entertaining. Recessed lighting throughout adds a sleek and inviting touch. Upstairs, the second floor offers three generously sized bedrooms, including a stunning master suite with a luxurious spotlight bathroom featuring dual vanities, upgraded lighting, a sleek walk-in glass shower, a relaxing large Jacuzzi tub, and a spacious walk-in closet. The additional bedrooms include custom shelving and built-in closet organizers for added storage and style. A second full bathroom and a conveniently located second-floor laundry room complete the upper level. The fully finished basement is the perfect entertainment space with a large family room, a fourth bedroom that can also serve as a home office, and a custom-designed bar for hosting and relaxing. Situated on a desirable corner lot, the property also includes a spacious backyard and a private driveway with room to park two additional cars. Living in Bedford Park means enjoying exclusive resident benefits such as free high-speed internet, water, garbage pickup, a resident vehicle repair program, a generous annual property tax rebate, a village gift card and community picnic, snow removal for seniors, and access to the Swanson Center with a free workout room and community activities. This home truly offers the best of modern living in a vibrant and well-cared-for community.
Contact an agent
Home facts
- Year built:2016
- Listing Id #:12393365
- Added:57 day(s) ago
- Updated:July 20, 2025 at 07:43 AM
Rooms and interior
- Bedrooms:4
- Total bathrooms:4
- Full bathrooms:3
- Half bathrooms:1
- Living area:2,942 sq. ft.
Heating and cooling
- Cooling:Central Air
- Heating:Natural Gas
Structure and exterior
- Roof:Asphalt
- Year built:2016
- Building area:2,942 sq. ft.
Schools
- High school:Argo Community High School
- Middle school:Heritage Middle School
- Elementary school:W W Walker Elementary School
Utilities
- Water:Public
- Sewer:Public Sewer
Finances and disclosures
- Price:$489,000
- Price per sq. ft.:$166.21
- Tax amount:$11,878 (2023)


