284 Quail Hollow Drive, Beecher, IL 60401
Local realty services provided by:ERA Naper Realty
284 Quail Hollow Drive,Beecher, IL 60401
$349,900
- 3 Beds
- 3 Baths
- 1,600 sq. ft.
- Single family
- Active
Listed by: nickolas witvoet
Office: listing leaders northwest, inc
MLS#:12215645
Source:MLSNI
Price summary
- Price:$349,900
- Price per sq. ft.:$218.69
About this home
Proposed Construction: Introducing the BAY BRIDGE. A traditional two story starter home comprised of 3 Beds, 2.5 Baths, 1600 Sq. Ft, & 2 Car garage! Choose your elevation to enhance your entrance with a quaint front porch that welcomes you into the open foyer w/ coat closet. Great room leads to dinette & to give that seamless flow for gathering together around the table or hosting events. Kitchen boats convenient layout plus ample counter space & cabinetry. First floor also includes powder room & easy garage access! Head upstairs to discover your master sanctuary w/ multiple windows & double walk-in closets (one of which can be a possibility of turning into an ENSUITE w/ upgraded option available). Additional full bath & two other spacious bedrooms, both with double-door closets also on second floor! A few steps off the dinette lead you into the backyard where nights spent outside can be envisioned. Ideally situated in Hunters Chase subdivision, residents enjoy close proximity to local dining, shopping, expressways for easy commuting, & more! This home is built w/ the highest standards from an award winning builder & includes warranty, plus RESNET energy performance recognition for that added peace of mind & cost savings. Pre-construction phase allows for certain selections to be made to fit your taste & style, including optional basement! Inquire TODAY on building your NEW home. **Floor plans and photos may include optional upgrades. Room measurements are approximate. Prices vary by layout, options, and location. Inquire with listing agent on setting up a visit with the home consultant for further details** PROPERTY ALSO QUALIFIES FOR USDA FINANCING, NO MONEY DOWN. CONTACT RANDY TRAVIS AT GUARANTEED RATE FOR MORE INFO.
Contact an agent
Home facts
- Listing ID #:12215645
- Added:353 day(s) ago
- Updated:November 11, 2025 at 12:01 PM
Rooms and interior
- Bedrooms:3
- Total bathrooms:3
- Full bathrooms:2
- Half bathrooms:1
- Living area:1,600 sq. ft.
Heating and cooling
- Cooling:Central Air
- Heating:Natural Gas
Structure and exterior
- Roof:Asphalt
- Building area:1,600 sq. ft.
- Lot area:0.16 Acres
Utilities
- Water:Public
- Sewer:Public Sewer
Finances and disclosures
- Price:$349,900
- Price per sq. ft.:$218.69
- Tax amount:$129 (2023)
New listings near 284 Quail Hollow Drive
- New
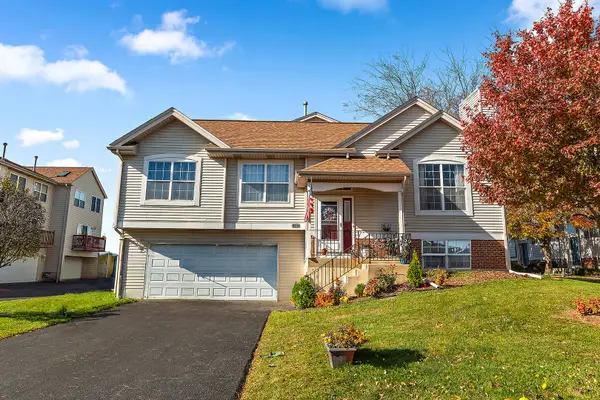 $239,900Active3 beds 2 baths1,670 sq. ft.
$239,900Active3 beds 2 baths1,670 sq. ft.1352 Fox Hound Trail, Beecher, IL 60401
MLS# 12508746Listed by: RE/MAX 10 - New
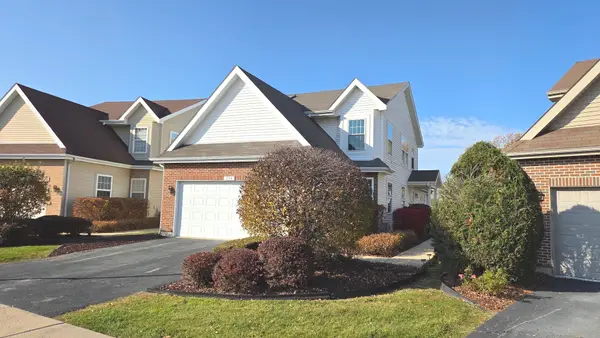 $299,900Active3 beds 3 baths1,906 sq. ft.
$299,900Active3 beds 3 baths1,906 sq. ft.280 Sunset Boulevard, Beecher, IL 60401
MLS# 12510955Listed by: SPARTAN RESIDENTIAL - New
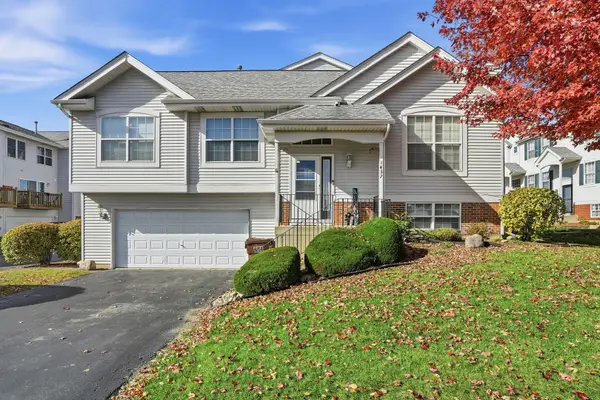 $225,000Active3 beds 2 baths1,400 sq. ft.
$225,000Active3 beds 2 baths1,400 sq. ft.1452 Fox Hound Trail, Beecher, IL 60401
MLS# 12508811Listed by: LISTING LEADERS NORTHWEST - Open Sat, 12 to 2pmNew
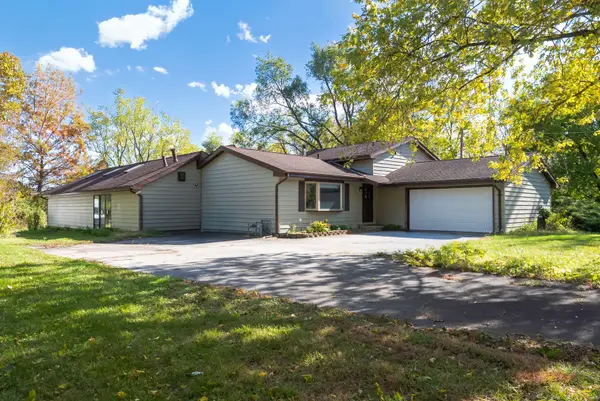 $425,000Active3 beds 3 baths2,700 sq. ft.
$425,000Active3 beds 3 baths2,700 sq. ft.28465 S Western Avenue, Beecher, IL 60401
MLS# 12508297Listed by: RE/MAX 10 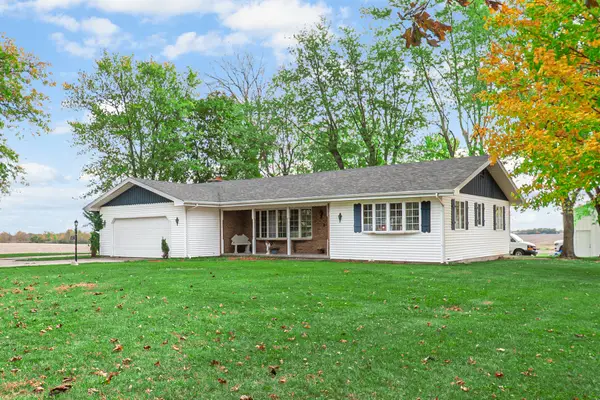 $430,000Active2 beds 2 baths1,966 sq. ft.
$430,000Active2 beds 2 baths1,966 sq. ft.1007 W Corning Road, Beecher, IL 60401
MLS# 12501665Listed by: KELLER WILLIAMS PREFERRED RLTY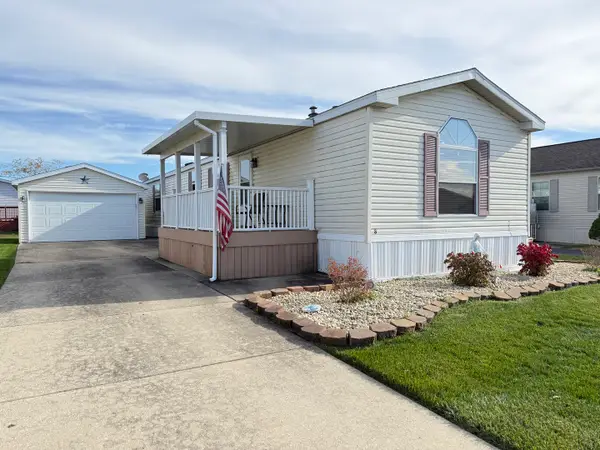 $29,900Pending2 beds 2 baths
$29,900Pending2 beds 2 baths8 Eagle Lane, Beecher, IL 60401
MLS# 12505734Listed by: VILLAGE REALTY, INC.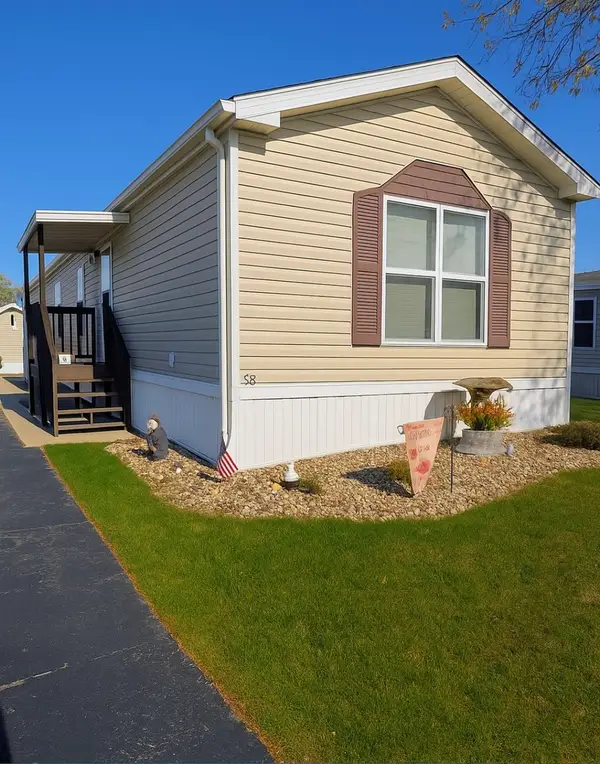 $41,999Active2 beds 2 baths
$41,999Active2 beds 2 baths58 Swan Lane, Beecher, IL 60401
MLS# 12505572Listed by: KW CROSSROADS $399,000Active4 beds 2 baths1,850 sq. ft.
$399,000Active4 beds 2 baths1,850 sq. ft.513 Chestnut Lane, Beecher, IL 60401
MLS# 12496039Listed by: RE/MAX 10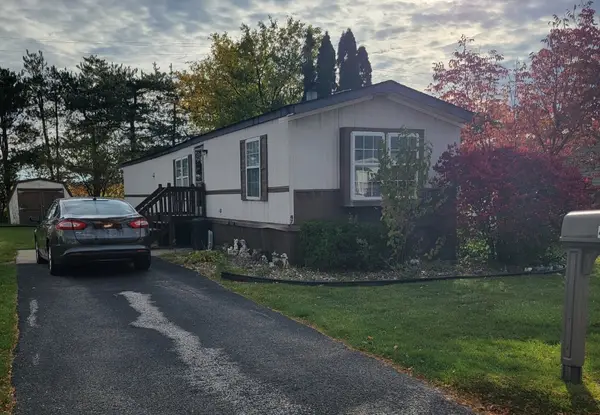 $16,900Active2 beds 2 baths
$16,900Active2 beds 2 baths47 Partridge Lane #47part, Beecher, IL 60401
MLS# 12503922Listed by: VILLAGE REALTY, INC. $425,000Active4 beds 3 baths2,400 sq. ft.
$425,000Active4 beds 3 baths2,400 sq. ft.257 Pine Street, Beecher, IL 60401
MLS# 12502208Listed by: LISTING LEADERS NORTHWEST
