401 Hunters Drive, Beecher, IL 60401
Local realty services provided by:Results Realty ERA Powered
401 Hunters Drive,Beecher, IL 60401
$384,900
- 3 Beds
- 2 Baths
- 1,400 sq. ft.
- Single family
- Active
Listed by: nickolas witvoet
Office: listing leaders northwest, inc
MLS#:12215239
Source:MLSNI
Price summary
- Price:$384,900
- Price per sq. ft.:$274.93
About this home
Proposed Construction. Introducing the PEMBROOK on Hunters Drive. This is a 3 Bed, 2 Bath, 2 Car garage tri-level home w/ a smart open-plan layout spanning through the main floor. Covered porch welcomes you into the grand living room w/ large front window- beaming w/ natural light. The dining room & kitchen seamlessly flow together giving ample room for gathering & entertaining. Kitchen is equipped w/ abundant cabinetry & counter space, making cooking a breeze. Up a half flight of stairs the upper level includes spacious primary w/ large closet & entry into the upper level FULL bath. (Optional upgrade can be done for private ENSUITE). Bedrooms two & three, also upstairs, provide generous space & double door closets. Just a half flight of stairs down from the main level is additional space where a family room & bathroom can be incorporated! Ideally situated in Hunters Chase subdivision, residents enjoy close proximity to local dining, shopping, expressways for easy commuting, & more! This home is built w/ the highest standards from an award winning builder & includes warranty, plus RESNET energy performance recognition for that added peace of mind & cost savings. Pre-construction phase allows for certain selections to be made to fit your taste & style, including optional basement! Inquire TODAY on building your NEW home. **Floor plans and photos may include optional upgrades. Room measurements are approximate. Prices vary by layout, options, and location. Inquire with listing agent on setting up a visit with the home consultant for further details** PROPERTY ALSO QUALIFIES FOR USDA FINANCING, NO MONEY DOWN. CONTACT RANDY TRAVIS AT GUARANTEED RATE FOR MORE INFO.
Contact an agent
Home facts
- Listing ID #:12215239
- Added:353 day(s) ago
- Updated:November 11, 2025 at 12:01 PM
Rooms and interior
- Bedrooms:3
- Total bathrooms:2
- Full bathrooms:2
- Living area:1,400 sq. ft.
Heating and cooling
- Cooling:Central Air
- Heating:Natural Gas
Structure and exterior
- Roof:Asphalt
- Building area:1,400 sq. ft.
- Lot area:0.17 Acres
Utilities
- Water:Public
- Sewer:Public Sewer
Finances and disclosures
- Price:$384,900
- Price per sq. ft.:$274.93
- Tax amount:$130 (2023)
New listings near 401 Hunters Drive
- New
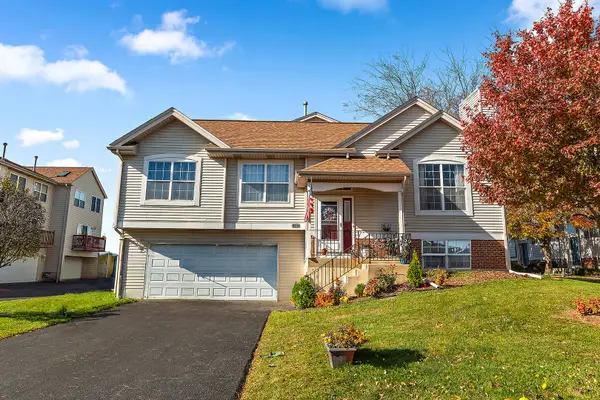 $239,900Active3 beds 2 baths1,670 sq. ft.
$239,900Active3 beds 2 baths1,670 sq. ft.1352 Fox Hound Trail, Beecher, IL 60401
MLS# 12508746Listed by: RE/MAX 10 - New
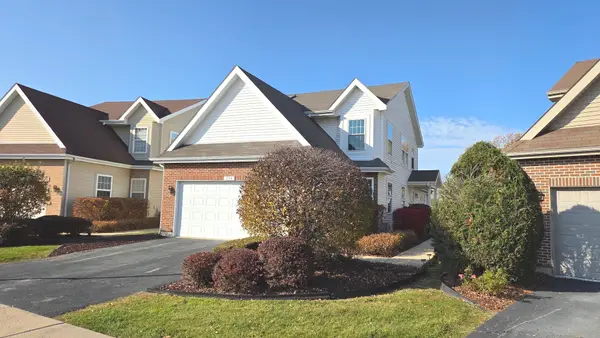 $299,900Active3 beds 3 baths1,906 sq. ft.
$299,900Active3 beds 3 baths1,906 sq. ft.280 Sunset Boulevard, Beecher, IL 60401
MLS# 12510955Listed by: SPARTAN RESIDENTIAL - New
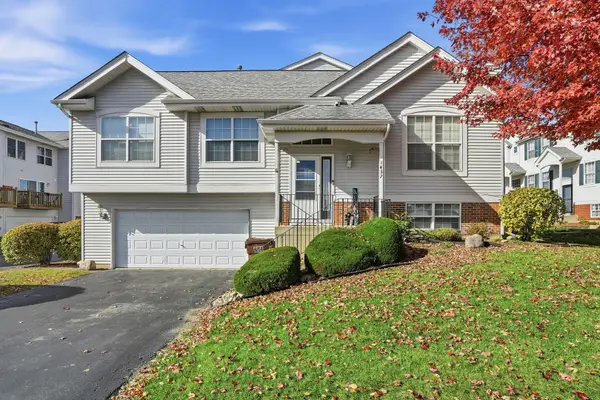 $225,000Active3 beds 2 baths1,400 sq. ft.
$225,000Active3 beds 2 baths1,400 sq. ft.1452 Fox Hound Trail, Beecher, IL 60401
MLS# 12508811Listed by: LISTING LEADERS NORTHWEST - Open Sat, 12 to 2pmNew
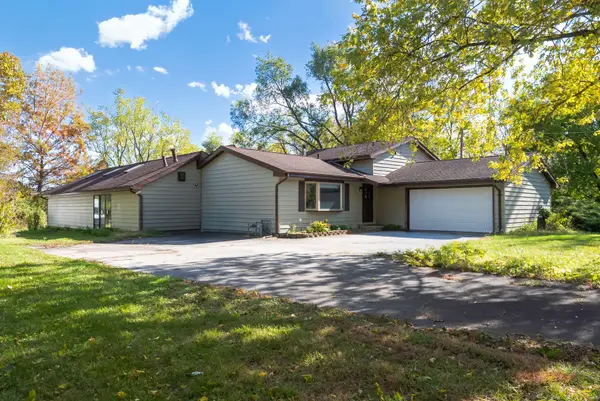 $425,000Active3 beds 3 baths2,700 sq. ft.
$425,000Active3 beds 3 baths2,700 sq. ft.28465 S Western Avenue, Beecher, IL 60401
MLS# 12508297Listed by: RE/MAX 10 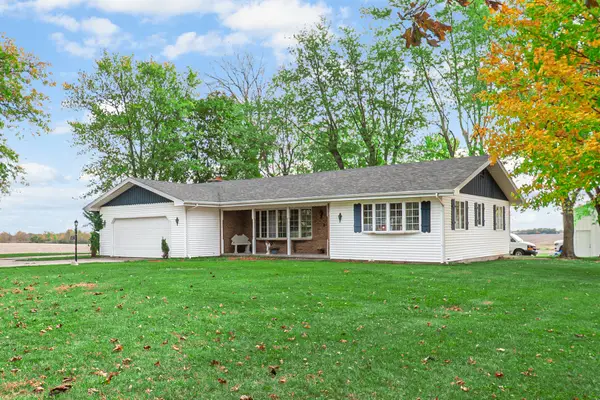 $430,000Active2 beds 2 baths1,966 sq. ft.
$430,000Active2 beds 2 baths1,966 sq. ft.1007 W Corning Road, Beecher, IL 60401
MLS# 12501665Listed by: KELLER WILLIAMS PREFERRED RLTY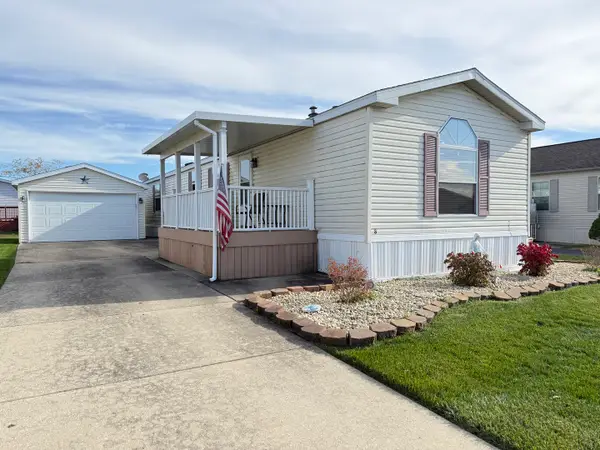 $29,900Pending2 beds 2 baths
$29,900Pending2 beds 2 baths8 Eagle Lane, Beecher, IL 60401
MLS# 12505734Listed by: VILLAGE REALTY, INC.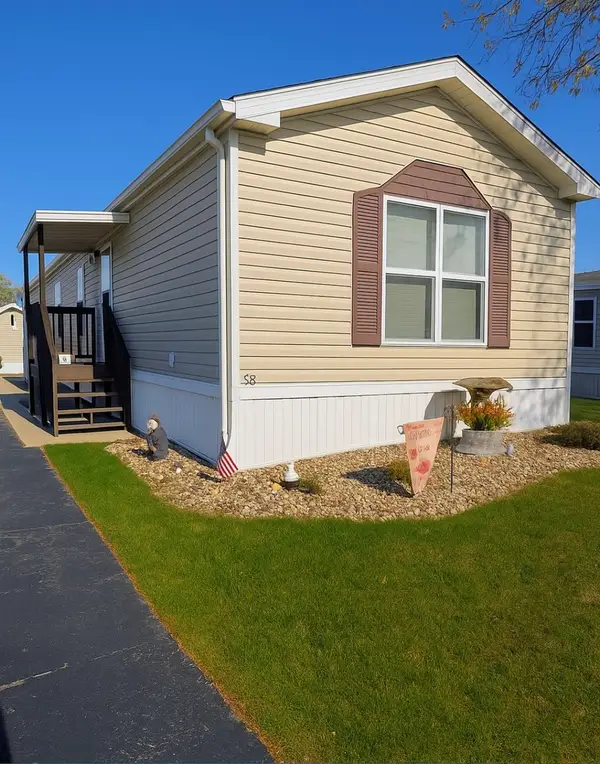 $41,999Active2 beds 2 baths
$41,999Active2 beds 2 baths58 Swan Lane, Beecher, IL 60401
MLS# 12505572Listed by: KW CROSSROADS $399,000Active4 beds 2 baths1,850 sq. ft.
$399,000Active4 beds 2 baths1,850 sq. ft.513 Chestnut Lane, Beecher, IL 60401
MLS# 12496039Listed by: RE/MAX 10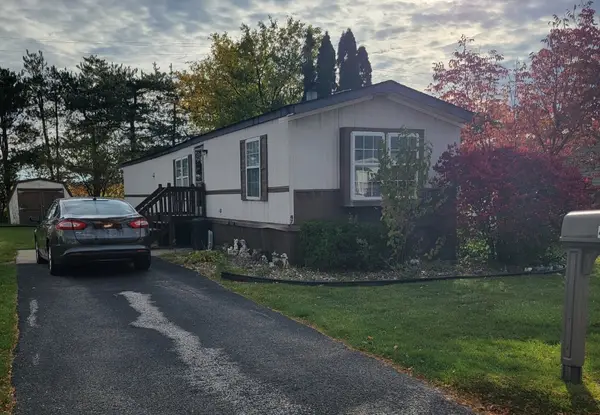 $16,900Active2 beds 2 baths
$16,900Active2 beds 2 baths47 Partridge Lane #47part, Beecher, IL 60401
MLS# 12503922Listed by: VILLAGE REALTY, INC. $425,000Active4 beds 3 baths2,400 sq. ft.
$425,000Active4 beds 3 baths2,400 sq. ft.257 Pine Street, Beecher, IL 60401
MLS# 12502208Listed by: LISTING LEADERS NORTHWEST
