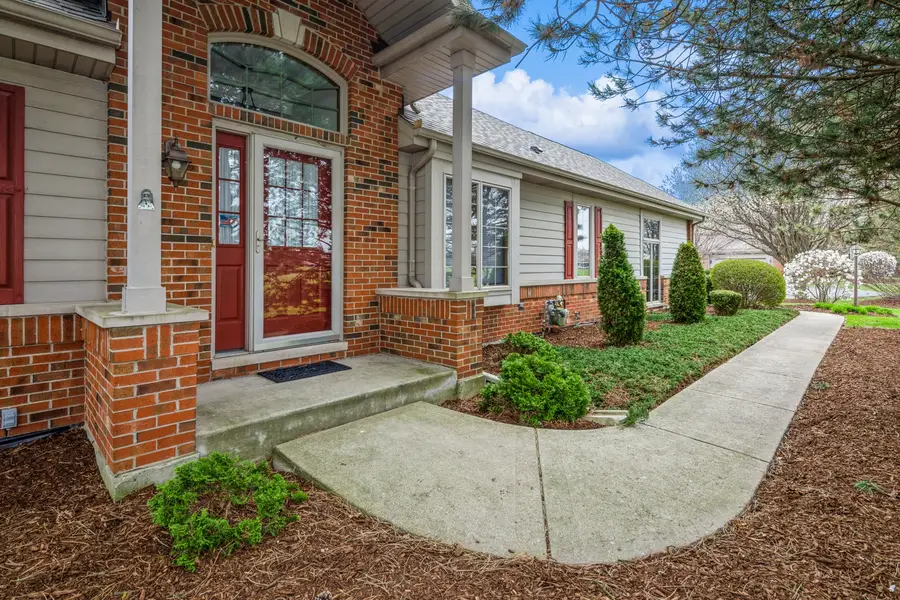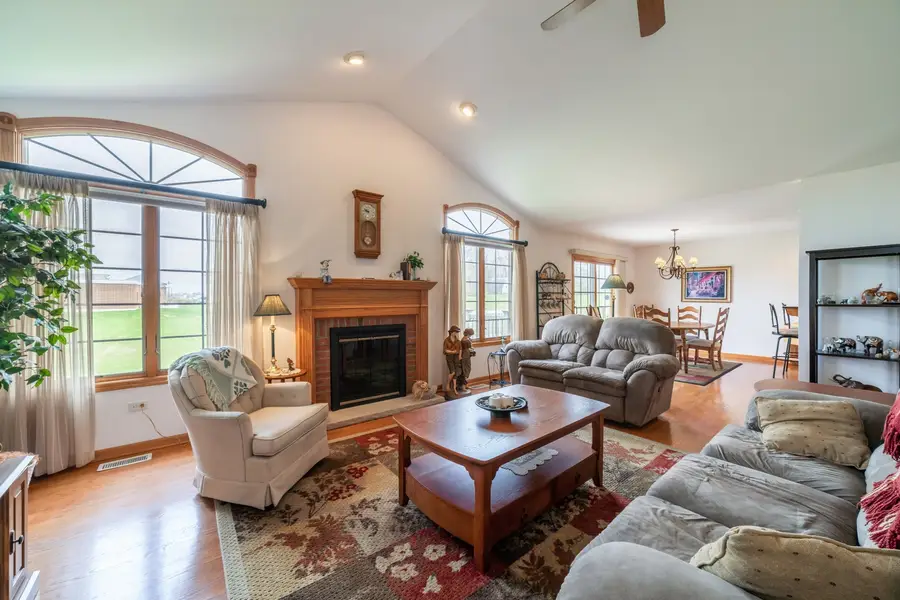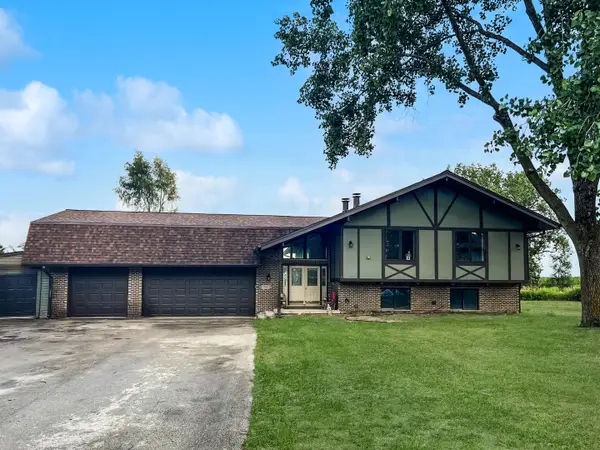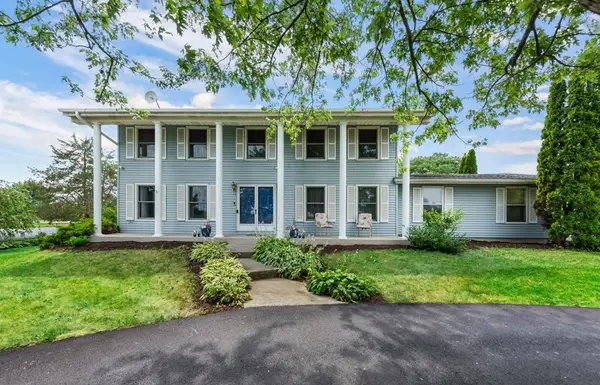471 Linden Circle, Beecher, IL 60401
Local realty services provided by:Results Realty ERA Powered



471 Linden Circle,Beecher, IL 60401
$314,900
- 2 Beds
- 2 Baths
- 1,916 sq. ft.
- Townhouse
- Active
Listed by:erica egan
Office:jameson sotheby's intl realty
MLS#:12366533
Source:MLSNI
Price summary
- Price:$314,900
- Price per sq. ft.:$164.35
- Monthly HOA dues:$191.67
About this home
This exquisite end unit Ranch Townhome in coveted Prairie Pointe North is MOVE IN READY!! From the moment you walk in, you will notice the natural light enhancing the pristine Oak hardwood floors, cathedral ceilings, expansive great room with gas log fireplace & open floor plan. The kitchen boasts granite countertops, new stainless steel appliances, garbage disposal, breakfast bar & pantry. The French doors lead you to the 11'x10' MAINTENANCE FREE deck where you're certain to enjoy the serenity of the open back yard. This home boasts two generously sized bedrooms with impressive closets (Primary offers two closets) Two full baths (Primary Bath boasts, ceramic tile, double sink vanity, shower, whirlpool tub and Cherry wood Linen Closet. Second/Main full beth offers ceramic tile, tub, shower, closet and built-in medicine cabinet. Second bedroom where furnishings could make it your dream office or guest room. Large laundry room off of the 2 car garage is equipped with Kenmore washer & dryer and cabinetry for extra storage. FULL Basement features include roughed in for piping to design a bathroom. Bring your custom basement design to life! You have plenty of room to design a game room, home theater, extra bedroom, and bathroom -sky's the limit! Plus a crawl space for extra storage... 2025 ~ stainless steel appliances 2023 ~ Furnace, Central Air, Hot water heater & humidifier 2021 ~ Custom Blinds/Curtains 2021 ~ Leaf Guard Gutters and a BACK UP GENERATOR... This is an IMMACULATELY MAINTAINED home that truly is a MUST SEE!
Contact an agent
Home facts
- Year built:2006
- Listing Id #:12366533
- Added:91 day(s) ago
- Updated:August 14, 2025 at 11:36 PM
Rooms and interior
- Bedrooms:2
- Total bathrooms:2
- Full bathrooms:2
- Living area:1,916 sq. ft.
Heating and cooling
- Cooling:Central Air
- Heating:Natural Gas
Structure and exterior
- Year built:2006
- Building area:1,916 sq. ft.
Utilities
- Water:Public
- Sewer:Public Sewer
Finances and disclosures
- Price:$314,900
- Price per sq. ft.:$164.35
- Tax amount:$4,086 (2023)
New listings near 471 Linden Circle
 $250,000Pending4 beds 2 baths2,500 sq. ft.
$250,000Pending4 beds 2 baths2,500 sq. ft.11766 E 12000n Road, Beecher, IL 60401
MLS# 12445339Listed by: LISTING LEADERS NORTHWEST- Open Sat, 1 to 3pmNew
 $335,000Active4 beds 3 baths2,450 sq. ft.
$335,000Active4 beds 3 baths2,450 sq. ft.1665 Fox Hound Trail, Beecher, IL 60401
MLS# 12442965Listed by: LISTING LEADERS NORTHWEST - New
 $455,500Active4 beds 3 baths1,950 sq. ft.
$455,500Active4 beds 3 baths1,950 sq. ft.1401 Rolling Pass, Beecher, IL 60401
MLS# 12440794Listed by: COLDWELL BANKER REALTY - New
 $70,000Active3 beds 2 baths
$70,000Active3 beds 2 baths85 Partridge Lane, Beecher, IL 60401
MLS# 12441589Listed by: EQUITABLE INVESTMENT GROUP INC  $365,000Pending4 beds 3 baths3,426 sq. ft.
$365,000Pending4 beds 3 baths3,426 sq. ft.27555 S Forest View Lane, Beecher, IL 60401
MLS# 12440962Listed by: @PROPERTIES CHRISTIE'S INTERNATIONAL REAL ESTATE $349,900Active3 beds 4 baths1,900 sq. ft.
$349,900Active3 beds 4 baths1,900 sq. ft.286 Sunset Boulevard, Beecher, IL 60401
MLS# 12436298Listed by: DUARTE REALTY COMPANY $600,000Active-- beds -- baths
$600,000Active-- beds -- baths30 Acres Church And Racine Avenue, Beecher, IL 60401
MLS# 12433785Listed by: COLDWELL BANKER REALTY $535,000Active4 beds 3 baths2,214 sq. ft.
$535,000Active4 beds 3 baths2,214 sq. ft.29648 S State Line Road, Beecher, IL 60401
MLS# 12406942Listed by: KELLER WILLIAMS INFINITY $120,000Active5 Acres
$120,000Active5 Acres0 W Indiana Avenue, Beecher, IL 60401
MLS# 12424931Listed by: EXCLUSIVE REALTORS $29,900Pending3 beds 2 baths
$29,900Pending3 beds 2 baths12 Drake Lane, Beecher, IL 60401
MLS# 12423178Listed by: VILLAGE REALTY, INC.
