513 Chestnut Lane, Beecher, IL 60401
Local realty services provided by:Results Realty ERA Powered
513 Chestnut Lane,Beecher, IL 60401
$389,000
- 4 Beds
- 2 Baths
- 1,850 sq. ft.
- Single family
- Active
Listed by: cara dulaitis, greta mckenna
Office: re/max 10
MLS#:12496039
Source:MLSNI
Price summary
- Price:$389,000
- Price per sq. ft.:$210.27
About this home
PERFECT EXECUTION ON THIS STUNNING RENOVATION: 4 bedroom/2 bath quad level offers ABUNDANT SPACE & FLEXIBLE FLOOR PLAN! ~ Welcoming & spacious foyer is framed by dramatic WROUGHT IRON railing & staircase, leading to WIDE OPEN LIVING & DINING space ~ No shortage of NATURAL LIGHT, CUSTOM MILLWORK, on-trend LUXURY PLANK VINYL flooring, and unique DESIGNER LIGHTING plus recessed lights ~ JAW DROPPING KITCHEN features GINORMOUS ISLAND with lots of seating, awesome QUARTZ countertops, gorgeous HERRINGBONE TILED BACKSPLASH, shaker style cabinetry, MATTE BLACK fixtures & hardware, & all STAINLESS STEEL appliances ~ Spread out in the MAIN FLOOR FAMILY ROOM, perfect for both entertaining & relaxation, with sliding & entry doors leading to the PATIO & LARGE BACKYARD ~ MAIN FLOOR BEDROOM & FULL BATHROOM provide convenient guest or related living accomodations ~ The 2nd level includes the primary bedroom with nice size walk-in closet, spacious 2nd & 3rd bedrooms, and 2nd full bathroom ~ GORGEOUS BATHROOMS feature quartz-look ceramic floors & surrounds, QUARTZ countertop, awesome PENNY TILES, matte black fixtures, & rain showerheads ~ Don't forget the FINISHED BASEMENT WITH DAYLIGHT WINDOWS, ready to suit your need for a recreation room, exercise space, theatre, or office ~ You'll love the NEW LONG DRIVEWAY and SIDE-LOAD GARAGE boasting an EPOXIED FLOOR & natural light ~ NEW WINDOWS throughout, TUCKPOINTING, & attic INSULATION ~ GREAT LOCATION in established neighborhood, convenient to x-way, dining, & shops ~ INCREDIBLE ATTENTION TO DETAIL & NOTHING SPARED!
Contact an agent
Home facts
- Year built:1975
- Listing ID #:12496039
- Added:108 day(s) ago
- Updated:February 12, 2026 at 06:28 PM
Rooms and interior
- Bedrooms:4
- Total bathrooms:2
- Full bathrooms:2
- Living area:1,850 sq. ft.
Heating and cooling
- Cooling:Central Air
- Heating:Forced Air, Natural Gas
Structure and exterior
- Roof:Asphalt
- Year built:1975
- Building area:1,850 sq. ft.
- Lot area:0.23 Acres
Utilities
- Water:Public
- Sewer:Public Sewer
Finances and disclosures
- Price:$389,000
- Price per sq. ft.:$210.27
- Tax amount:$7,207 (2024)
New listings near 513 Chestnut Lane
- New
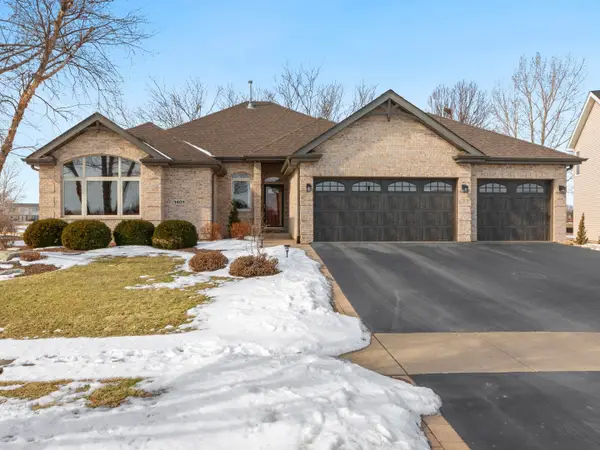 $457,000Active4 beds 3 baths1,950 sq. ft.
$457,000Active4 beds 3 baths1,950 sq. ft.1401 Rolling Pass, Beecher, IL 60401
MLS# 12565241Listed by: RE/MAX IMPACT - New
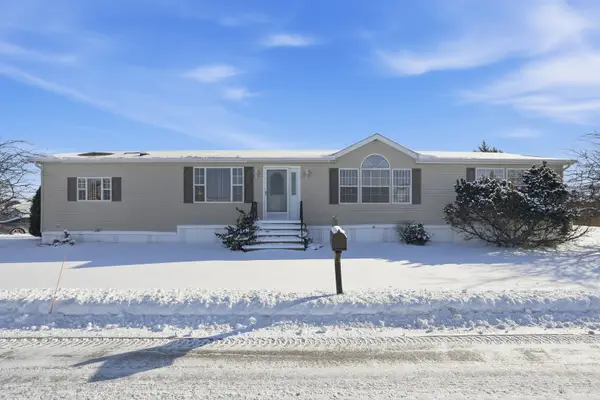 $70,000Active3 beds 2 baths
$70,000Active3 beds 2 baths33 Drake Lane, Beecher, IL 60401
MLS# 12559158Listed by: LISTING LEADERS NORTHWEST - New
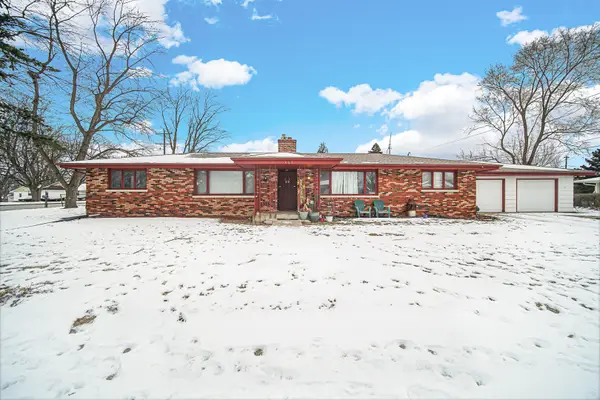 $275,000Active4 beds 2 baths
$275,000Active4 beds 2 baths463 Orchard Lane, Beecher, IL 60401
MLS# 12564148Listed by: 1% LISTS REAL ESTATE SOLUTIONS - New
 $285,000Active2 beds 2 baths1,600 sq. ft.
$285,000Active2 beds 2 baths1,600 sq. ft.902 Lange Avenue, Beecher, IL 60401
MLS# 12562457Listed by: BERKSHIRE HATHAWAY HOMESERVICES SPECKMAN REALTY 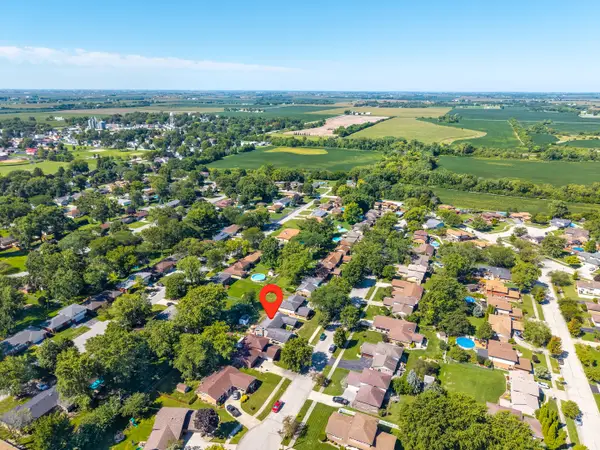 $295,000Pending3 beds 3 baths2,500 sq. ft.
$295,000Pending3 beds 3 baths2,500 sq. ft.520 Chestnut Lane, Beecher, IL 60401
MLS# 12562082Listed by: EXP REALTY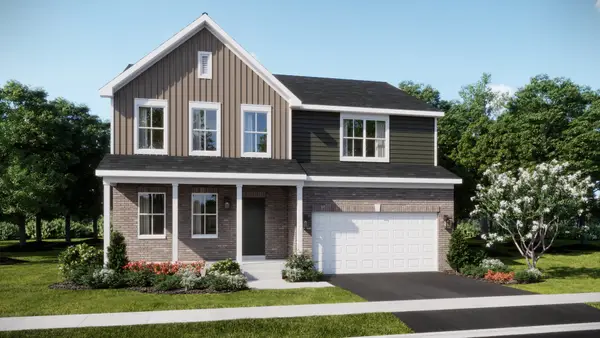 $354,990Pending4 beds 3 baths2,382 sq. ft.
$354,990Pending4 beds 3 baths2,382 sq. ft.150 Sawgrass Lane, Beecher, IL 60401
MLS# 12559349Listed by: HOMESMART CONNECT LLC- New
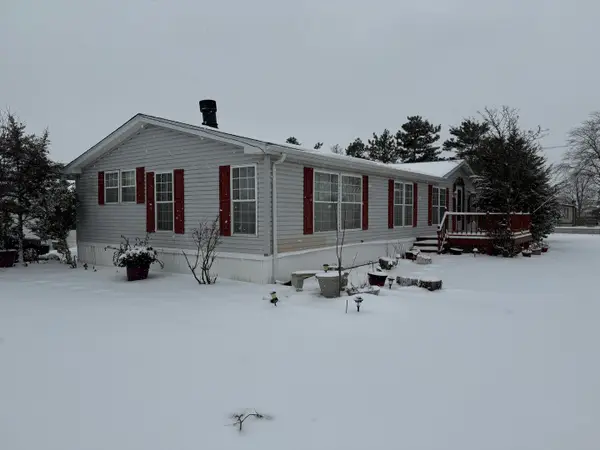 $39,000Active3 beds 3 baths
$39,000Active3 beds 3 baths1 Cardinal Drive, Beecher, IL 60401
MLS# 12554374Listed by: VILLAGE REALTY, INC. 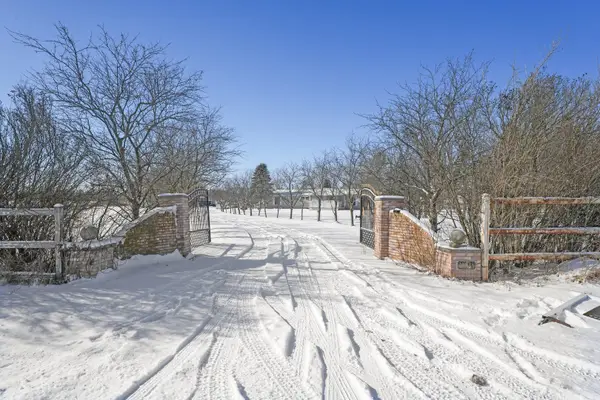 $575,000Active3 beds 3 baths1,904 sq. ft.
$575,000Active3 beds 3 baths1,904 sq. ft.30048 S Klemme Road, Beecher, IL 60401
MLS# 12552777Listed by: UNITED REAL ESTATE-CHICAGO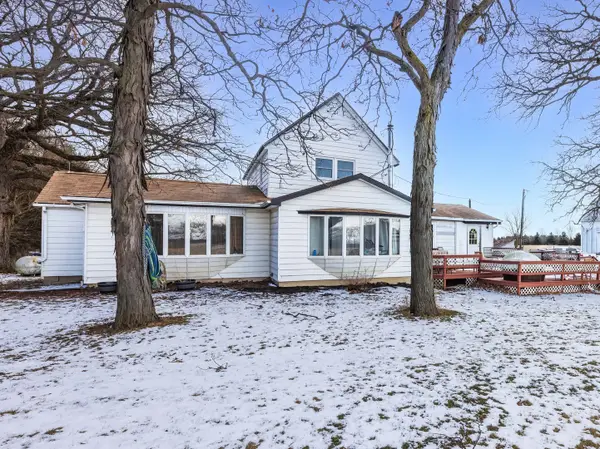 $700,000Active5 beds 2 baths1,668 sq. ft.
$700,000Active5 beds 2 baths1,668 sq. ft.29153 S Klemme Road, Beecher, IL 60401
MLS# 12542837Listed by: REALTY OF AMERICA, LLC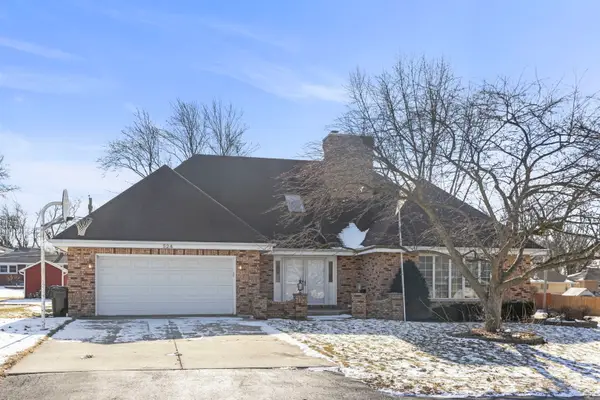 $335,000Pending4 beds 4 baths2,838 sq. ft.
$335,000Pending4 beds 4 baths2,838 sq. ft.524 Meadow Lane, Beecher, IL 60401
MLS# 12555728Listed by: KELLER WILLIAMS PREFERRED RLTY

