1034 31st Avenue, Bellwood, IL 60104
Local realty services provided by:ERA Naper Realty
1034 31st Avenue,Bellwood, IL 60104
$314,900
- 6 Beds
- 2 Baths
- 1,668 sq. ft.
- Single family
- Active
Upcoming open houses
- Sat, Nov 2201:00 pm - 02:30 pm
Listed by: douglas hurd
Office: redfin corporation
MLS#:12515218
Source:MLSNI
Price summary
- Price:$314,900
- Price per sq. ft.:$188.79
About this home
Spacious 6-bedroom, 2-bath home offering a flexible floor plan and a convenient location! The main level features a large living room with a picture window that floods the space with natural light, an eat-in kitchen with newer stainless steel appliances, three bedrooms (one currently used as a dining room) and a full bath. The finished basement-fully updated just two years ago-includes a family room with kitchenette, three additional bedrooms, a second full bath, and a laundry room with sink and storage. Enjoy the fully fenced backyard with a patio and beautiful peach & sweet plum trees and access to the detached 2-car garage. Major improvements include new AC (2024), new electric panel (2024), new furnace (2022), new water heater (6 months) and cedar siding (2 years). Ideally situated near I-290, I-88, and I-294 with easy access to Metra and Pace buses-plus close to shopping, dining, and multiple parks.
Contact an agent
Home facts
- Year built:1953
- Listing ID #:12515218
- Added:5 day(s) ago
- Updated:November 19, 2025 at 12:51 PM
Rooms and interior
- Bedrooms:6
- Total bathrooms:2
- Full bathrooms:2
- Living area:1,668 sq. ft.
Heating and cooling
- Cooling:Central Air
- Heating:Forced Air, Natural Gas
Structure and exterior
- Year built:1953
- Building area:1,668 sq. ft.
Schools
- High school:Proviso West High School
- Middle school:Roosevelt Junior High School
- Elementary school:Lincoln Elementary School
Utilities
- Water:Public
- Sewer:Public Sewer
Finances and disclosures
- Price:$314,900
- Price per sq. ft.:$188.79
- Tax amount:$1,202 (2023)
New listings near 1034 31st Avenue
- New
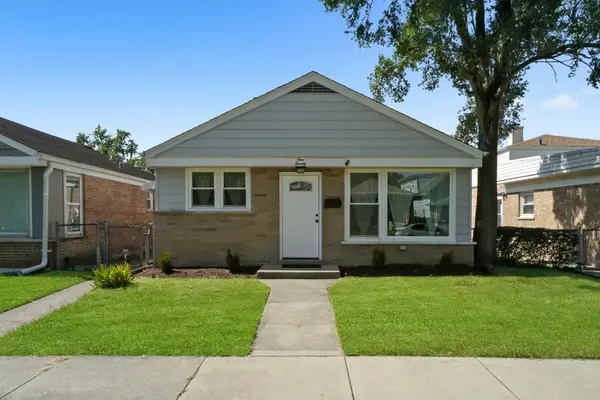 $294,900Active3 beds 2 baths
$294,900Active3 beds 2 baths120 Hyde Park Avenue, Bellwood, IL 60104
MLS# 12518489Listed by: PETE HIGHLAND REALTY, LTD - New
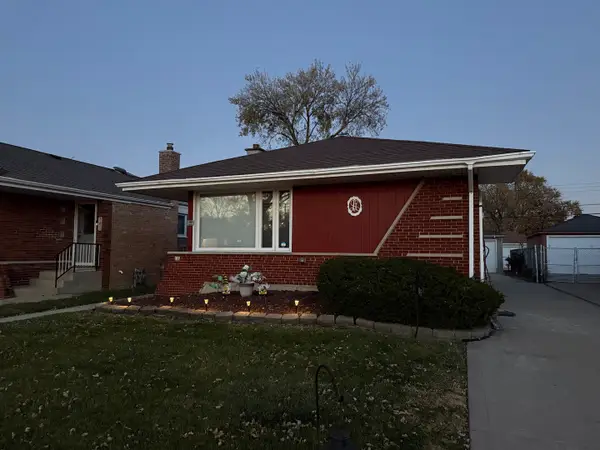 $289,900Active3 beds 2 baths1,000 sq. ft.
$289,900Active3 beds 2 baths1,000 sq. ft.145 Rice Avenue, Bellwood, IL 60104
MLS# 12517867Listed by: COLDWELL BANKER REALTY - New
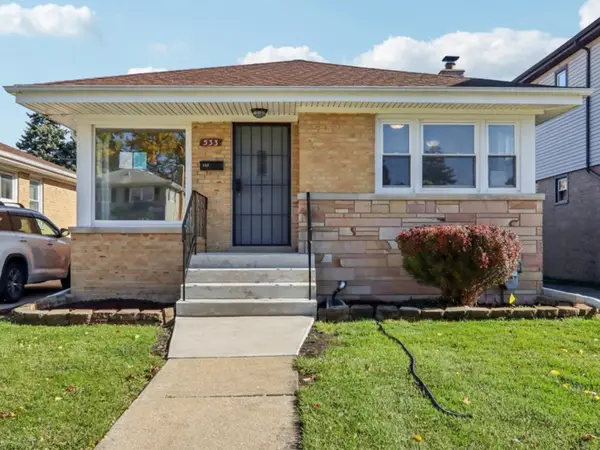 $279,900Active3 beds 2 baths1,000 sq. ft.
$279,900Active3 beds 2 baths1,000 sq. ft.533 50th Avenue, Bellwood, IL 60104
MLS# 12514603Listed by: NORTHLAKE REALTORS - New
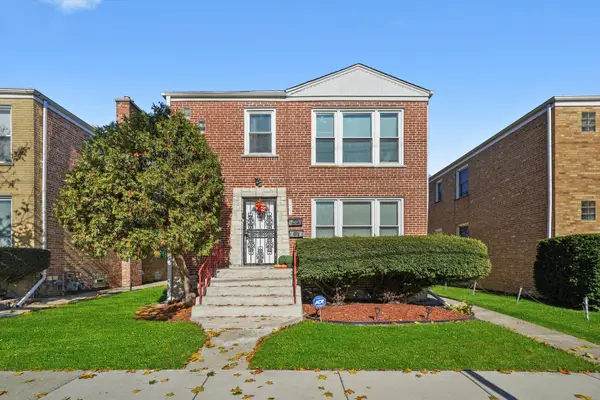 $379,900Active4 beds 3 baths
$379,900Active4 beds 3 baths3401 Jackson Street, Bellwood, IL 60104
MLS# 12515746Listed by: RE/MAX PARTNERS 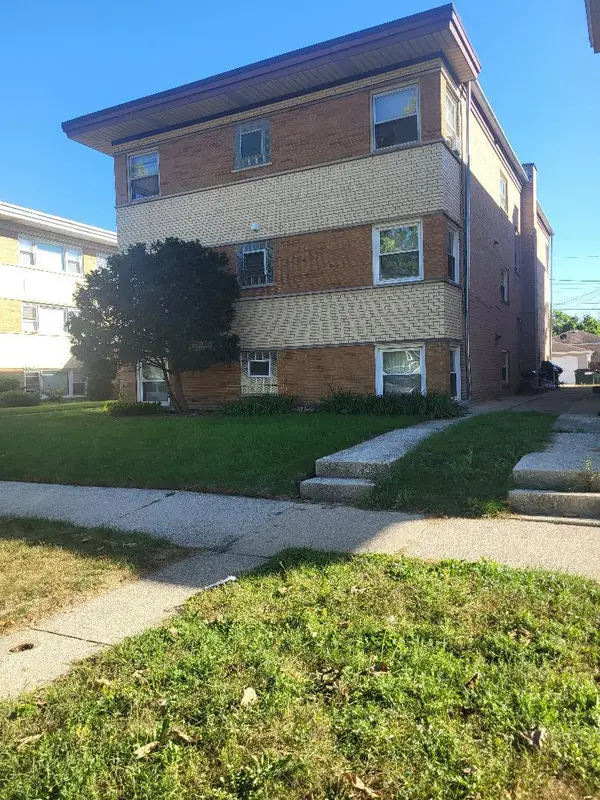 $84,900Pending2 beds 1 baths800 sq. ft.
$84,900Pending2 beds 1 baths800 sq. ft.3512 Warren Avenue #5, Bellwood, IL 60104
MLS# 12514413Listed by: KELLER WILLIAMS RLTY PARTNERS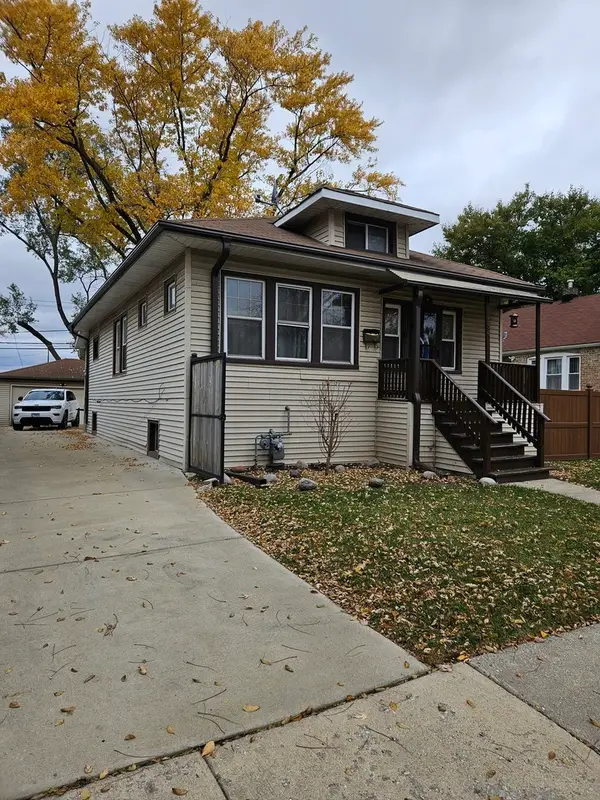 $185,900Pending4 beds 2 baths
$185,900Pending4 beds 2 baths334 23rd Avenue, Bellwood, IL 60104
MLS# 12514146Listed by: ELITE EXECUTIVES REALTORS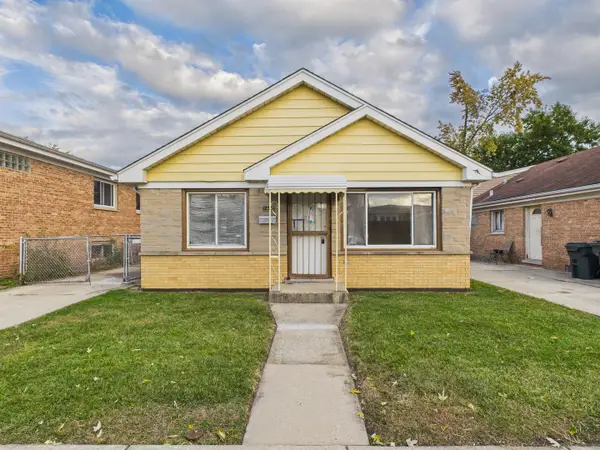 $199,900Active3 beds 2 baths1,116 sq. ft.
$199,900Active3 beds 2 baths1,116 sq. ft.235 32nd Avenue, Bellwood, IL 60104
MLS# 12509584Listed by: RE/MAX PREMIER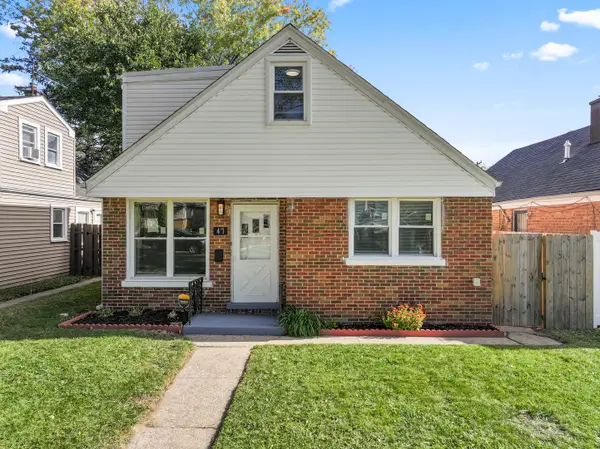 $319,900Active5 beds 2 baths1,834 sq. ft.
$319,900Active5 beds 2 baths1,834 sq. ft.47 48th Avenue, Bellwood, IL 60104
MLS# 12505651Listed by: HOME NETWORK REALTY, INC. $314,000Active3 beds 2 baths1,328 sq. ft.
$314,000Active3 beds 2 baths1,328 sq. ft.31 46th Avenue, Bellwood, IL 60104
MLS# 12502128Listed by: COMPASS
