424 46th Avenue, Bellwood, IL 60104
Local realty services provided by:Results Realty ERA Powered
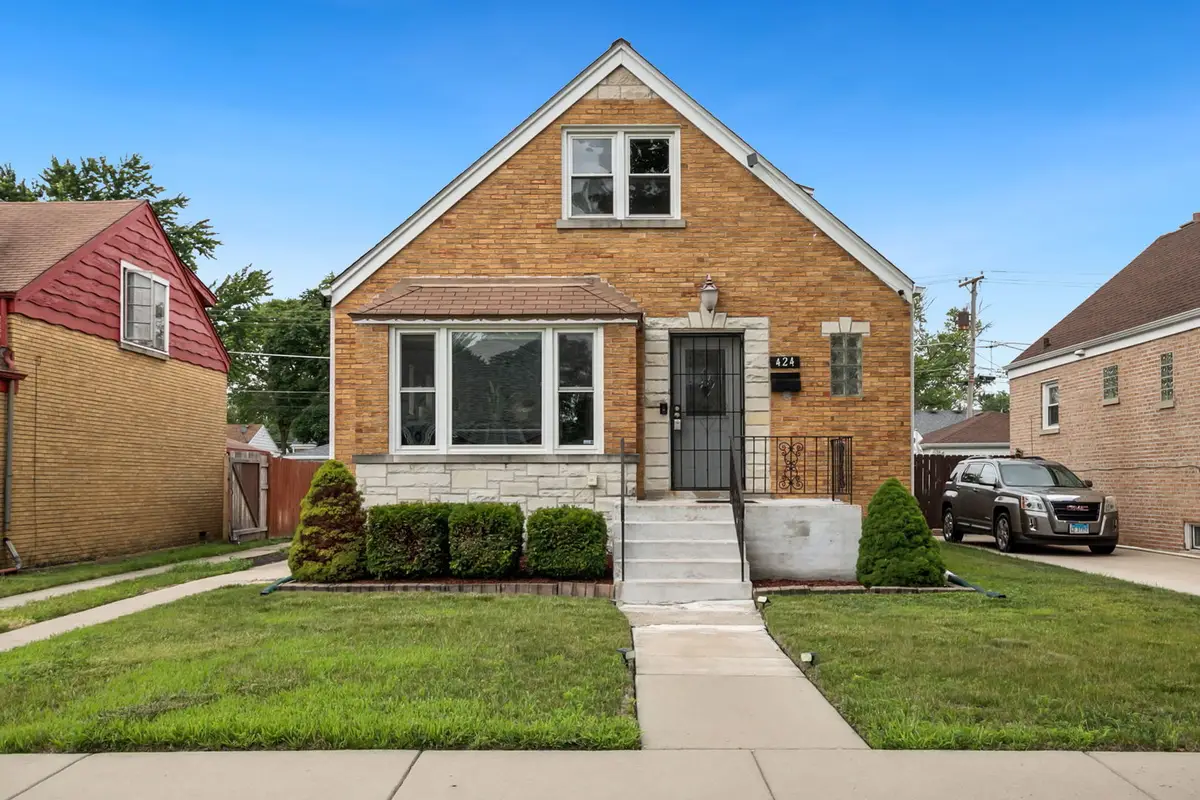
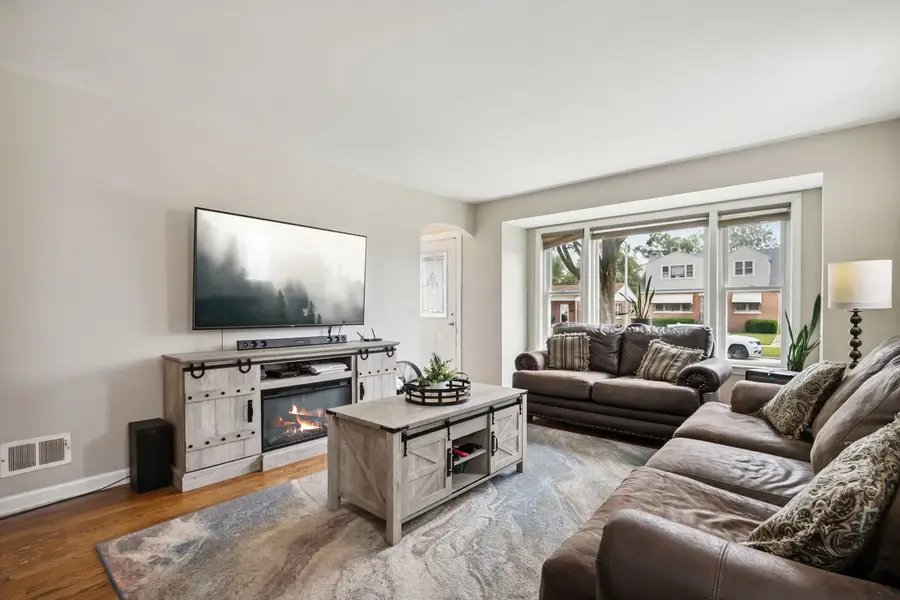
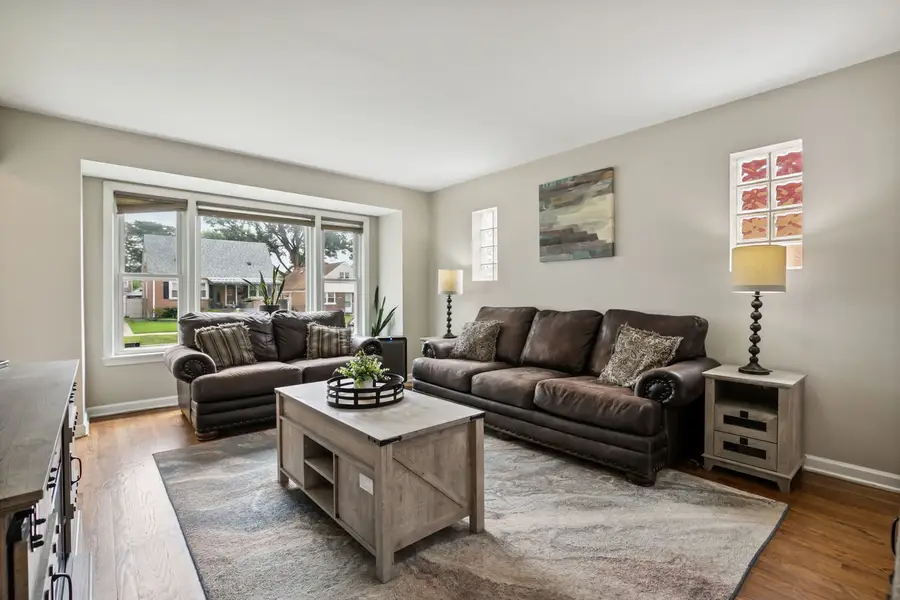
424 46th Avenue,Bellwood, IL 60104
$299,900
- 4 Beds
- 3 Baths
- 1,407 sq. ft.
- Single family
- Pending
Listed by:marina collazo
Office:redfin corporation
MLS#:12408840
Source:MLSNI
Price summary
- Price:$299,900
- Price per sq. ft.:$213.15
About this home
This spacious and thoughtfully updated 4-bedroom, 3-bath home combines comfort, function, and style. Step into a bright, sunny living room filled with natural light from large windows, and enjoy hardwood floors that run throughout the home. The eat-in kitchen features granite countertops and stainless steel appliances. The main level offers two bedrooms and a full bath, while the second floor includes the primary bedroom, an additional bedroom (currently being used as a walk in closet) and a second full bath. The finished basement adds valuable living space with a bonus rom, full bath, laundry area, and large family room. Outdoor amenities include a covered deck, large fenced-in yard, and a 2-car detached garage. A long side driveway with driveway doors provides secure off-street parking. Recent upgrades: 2023 high-efficiency furnace and AC, upgraded electric panel with dedicated 20-amp sump pump line, 2019 garage door, and 2018 sump pump with drain tile. Prime location near major expressways and shopping.
Contact an agent
Home facts
- Year built:1954
- Listing Id #:12408840
- Added:29 day(s) ago
- Updated:July 20, 2025 at 07:43 AM
Rooms and interior
- Bedrooms:4
- Total bathrooms:3
- Full bathrooms:3
- Living area:1,407 sq. ft.
Heating and cooling
- Cooling:Central Air
- Heating:Forced Air, Natural Gas
Structure and exterior
- Year built:1954
- Building area:1,407 sq. ft.
Schools
- High school:Proviso West High School
- Middle school:Roosevelt Junior High School
- Elementary school:Mckinley Elementary School
Utilities
- Water:Lake Michigan
- Sewer:Public Sewer
Finances and disclosures
- Price:$299,900
- Price per sq. ft.:$213.15
- Tax amount:$7,081 (2023)
New listings near 424 46th Avenue
- New
 $354,900Active3 beds 2 baths1,200 sq. ft.
$354,900Active3 beds 2 baths1,200 sq. ft.3415 Adams Street, Bellwood, IL 60104
MLS# 12435047Listed by: PETE HIGHLAND REALTY, LTD  $209,000Pending4 beds 2 baths1,437 sq. ft.
$209,000Pending4 beds 2 baths1,437 sq. ft.401 23rd Avenue, Bellwood, IL 60104
MLS# 12429091Listed by: CAPORALE REALTY GROUP- New
 $259,900Active8 beds 4 baths
$259,900Active8 beds 4 baths407 25th Avenue, Bellwood, IL 60104
MLS# 12428240Listed by: CENTURY 21 UNIVERSAL - New
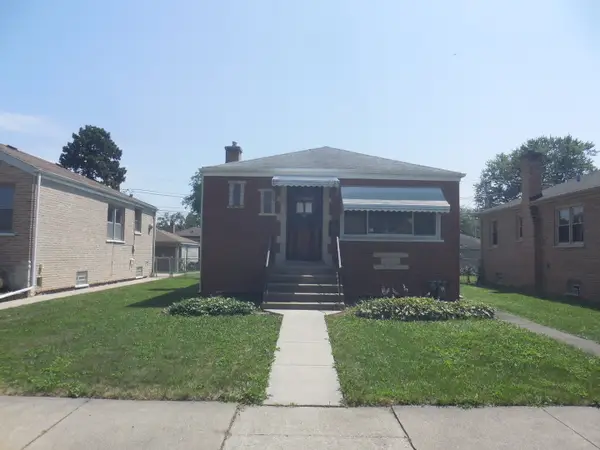 $183,750Active2 beds 2 baths846 sq. ft.
$183,750Active2 beds 2 baths846 sq. ft.Address Withheld By Seller, Bellwood, IL 60104
MLS# 12426192Listed by: HOMESMART REALTY GROUP - New
 $362,900Active3 beds 2 baths1,485 sq. ft.
$362,900Active3 beds 2 baths1,485 sq. ft.439 Morris Avenue, Bellwood, IL 60104
MLS# 12416070Listed by: BERG PROPERTIES - New
 $215,000Active3 beds 1 baths910 sq. ft.
$215,000Active3 beds 1 baths910 sq. ft.1028 32nd Avenue, Bellwood, IL 60104
MLS# 12419939Listed by: KELLER WILLIAMS INNOVATE 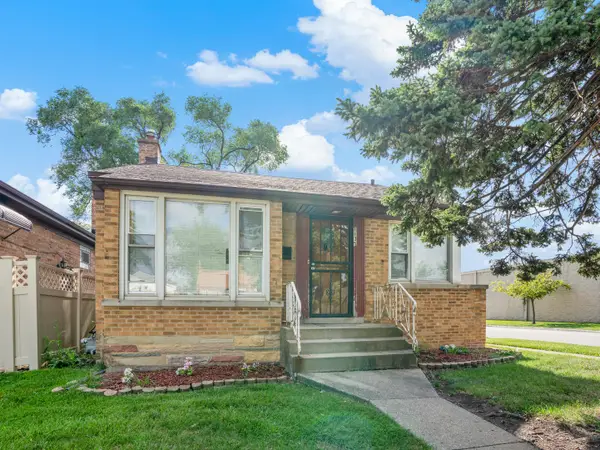 $160,000Pending2 beds 1 baths786 sq. ft.
$160,000Pending2 beds 1 baths786 sq. ft.1135 Rice Avenue, Bellwood, IL 60104
MLS# 12423980Listed by: COMPASS $650,000Pending8 beds 4 baths
$650,000Pending8 beds 4 baths646 23rd Avenue, Bellwood, IL 60104
MLS# 12422043Listed by: EXECUTIVE HOME REALTY, INC.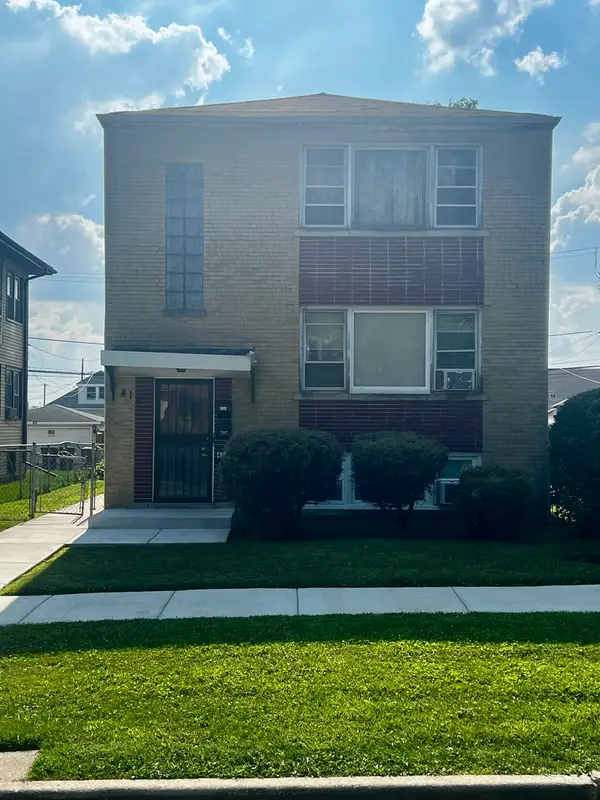 $349,900Pending5 beds 3 baths
$349,900Pending5 beds 3 baths414 24th Avenue, Bellwood, IL 60104
MLS# 12422364Listed by: OLIVER MADISON & COMPANY REALTY LLC $255,000Pending3 beds 2 baths1,072 sq. ft.
$255,000Pending3 beds 2 baths1,072 sq. ft.3309 Wilcox Avenue, Bellwood, IL 60104
MLS# 12423885Listed by: COMPASS
