305 W Perry Street, Belvidere, IL 61008
Local realty services provided by:ERA Naper Realty
305 W Perry Street,Belvidere, IL 61008
$300,000
- 5 Beds
- 2 Baths
- - sq. ft.
- Single family
- Sold
Listed by: kim cooley
Office: berkshire hathaway homeservices starck real estate
MLS#:12481170
Source:MLSNI
Sorry, we are unable to map this address
Price summary
- Price:$300,000
About this home
AMAZING LOVED & CARED FOR HOME W/ OLD WORLD CHARM & CRAFTSMANSHIP! COVERED WRAP AROUND PORCH WELCOMES YOU & NATURAL WOODWORK, HARDWOOD FLOORS & LEADED GLASS WINDOWS GREET YOU IN THE SPACIOUS FOYER WITH OPEN STAIRCASE. LARGE LIVING ROOM FEATURES GAS LOG FIREPLACE WHICH OPENS TO LIGHT FILLED FORMAL DINING ROOM LEADING TO UPDATED KITCHEN W/ NEW STOVE & REFRIDGE. BUTLER PANTR & SECOND STAIRCASE OFF KITCHEN. REMODELED FULL BATH FEATURES HEATED FLOORS & TOWEL WARMER. THE MAIN FLOOR IS COMPLETED W/ A FAMILY ROOM. UPSTAIRS THE PRIMARY BEDROOM HAS ADJACENT NURSERY/DRESSING ROOM. 4 ADDITIONAL GENEROUS BEDROOMS. ALL HAVE AMPLE CLOSETS AND STORAGE. A FULL BATH COMPLETES THE SECOND FLOOR. WALK UP ATTIC HAS 2ND HVAC UNIT AND IS FULLY INSULATED AND READY FOR FINISHING. THE BASEMENT FEATURES LAUNDRY ROOM, UTILITY ROOM, LARGE STORAGE ROOM/WORKSHOP, AND 2 BONUS ROOMS. TALL CEILINGS AND BIG WINDOWS THROUGHOUT THE BASEMENT. 2.5 CAR GARAGE WITH SIDE PAD AND FENCED BACK YARD. SITTING ON EXTRA LARGE LOT. NEWER SEWER AND WATER SERVICE COMING INTO HOUSE. FREEZER AND FRIDGE IN BASEMENT STAY. WHOLE HOUSE FILTER +RO SYSTEM AND WATER SOFTENER. AMENITIES SHEET IN DOCS.
Contact an agent
Home facts
- Year built:1900
- Listing ID #:12481170
- Added:91 day(s) ago
- Updated:December 30, 2025 at 07:52 AM
Rooms and interior
- Bedrooms:5
- Total bathrooms:2
- Full bathrooms:2
Heating and cooling
- Cooling:Central Air, Zoned
- Heating:Natural Gas, Steam
Structure and exterior
- Roof:Asphalt
- Year built:1900
Schools
- High school:Belvidere North High School
- Middle school:Belvidere Central Middle School
- Elementary school:Perry Elementary School
Utilities
- Water:Public
- Sewer:Public Sewer
Finances and disclosures
- Price:$300,000
- Tax amount:$3,955 (2024)
New listings near 305 W Perry Street
- New
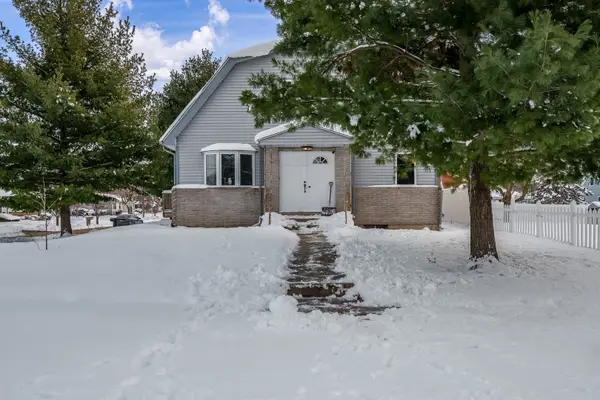 $175,000Active4 beds 2 baths1,827 sq. ft.
$175,000Active4 beds 2 baths1,827 sq. ft.1020 W Perry Street, Belvidere, IL 61008
MLS# 12537733Listed by: DICKERSON & NIEMAN REALTORS - ROCKFORD - New
 $157,000Active2 beds 1 baths1,230 sq. ft.
$157,000Active2 beds 1 baths1,230 sq. ft.1219 W 6th Street, Belvidere, IL 61008
MLS# 2014133Listed by: BERKSHIRE HATHAWAY STARCK REAL ESTATE - New
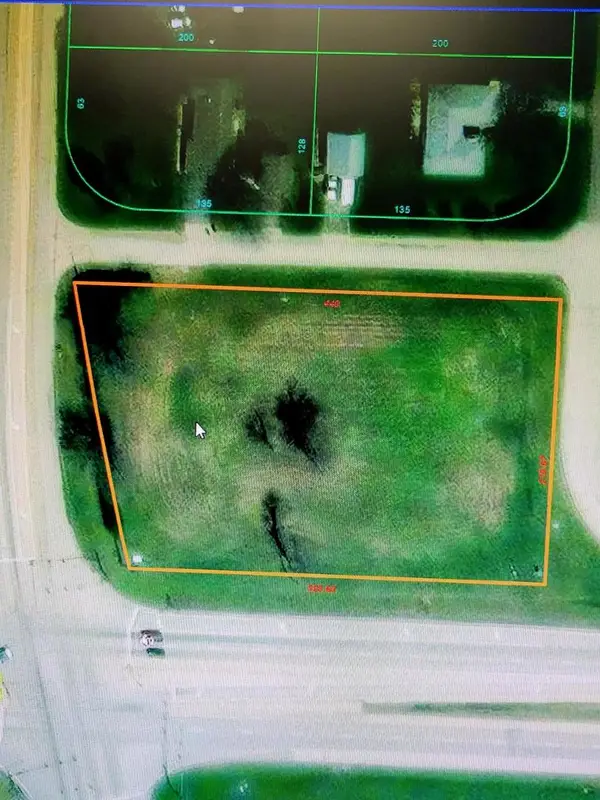 $300,000Active1.88 Acres
$300,000Active1.88 Acres1803 Kristine Drive, Belvidere, IL 61008
MLS# 12535588Listed by: DICKERSON & NIEMAN REALTORS - ROCKFORD 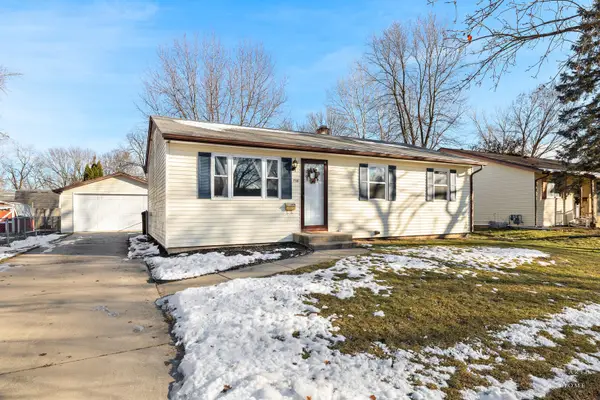 $200,000Pending3 beds 1 baths1,040 sq. ft.
$200,000Pending3 beds 1 baths1,040 sq. ft.1516 9th Avenue, Belvidere, IL 61008
MLS# 12535561Listed by: KELLER WILLIAMS SUCCESS REALTY- New
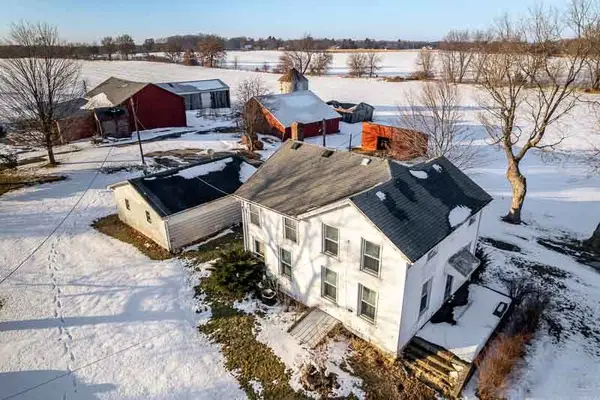 $1,599,000Active-- beds -- baths
$1,599,000Active-- beds -- baths9202 Town Hall Road, Belvidere, IL 61008
MLS# 12534959Listed by: DICKERSON & NIEMAN REALTORS - ROCKFORD 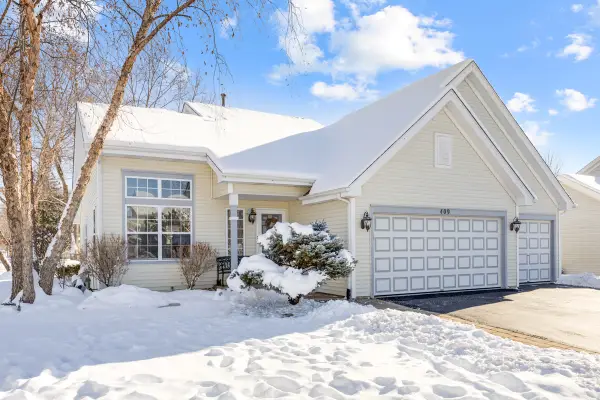 $299,999Pending4 beds 3 baths2,140 sq. ft.
$299,999Pending4 beds 3 baths2,140 sq. ft.409 Wedgewood Lane, Belvidere, IL 61008
MLS# 12532394Listed by: RE/MAX HORIZON $445,000Pending5 beds 4 baths3,448 sq. ft.
$445,000Pending5 beds 4 baths3,448 sq. ft.12375 Wildflower Lane, Belvidere, IL 61008
MLS# 12531538Listed by: DICKERSON & NIEMAN REALTORS - ROCKFORD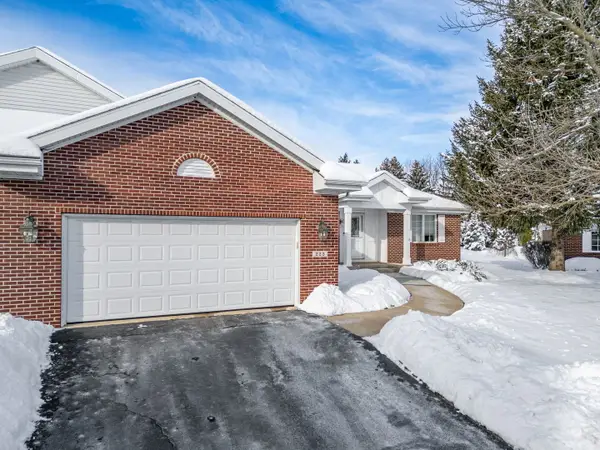 $300,000Active3 beds 2 baths2,172 sq. ft.
$300,000Active3 beds 2 baths2,172 sq. ft.225 Secretariats Way #15, Belvidere, IL 61008
MLS# 12529870Listed by: BERKSHIRE HATHAWAY HOMESERVICES STARCK REAL ESTATE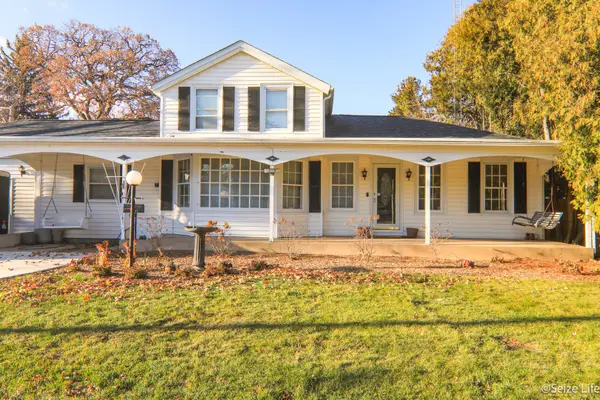 $285,000Pending4 beds 2 baths1,855 sq. ft.
$285,000Pending4 beds 2 baths1,855 sq. ft.527 W Madison Street, Belvidere, IL 61008
MLS# 12527901Listed by: RE/MAX CONNECTIONS II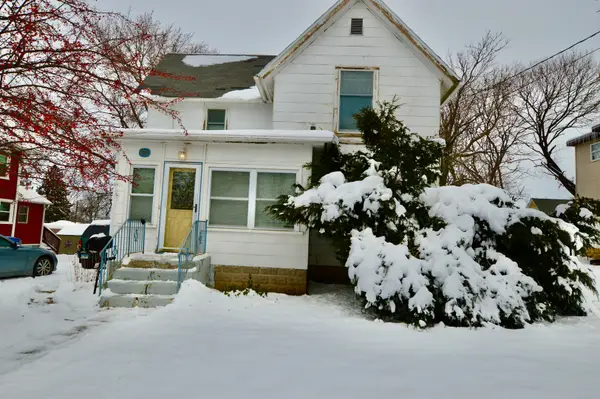 $160,000Active2 beds 2 baths1,484 sq. ft.
$160,000Active2 beds 2 baths1,484 sq. ft.810 Julien Street, Belvidere, IL 61008
MLS# 12528404Listed by: KELLER WILLIAMS NORTH SHORE WEST
