4137 Waters Edge Drive, Belvidere, IL 61008
Local realty services provided by:ERA Naper Realty
4137 Waters Edge Drive,Belvidere, IL 61008
$539,000
- 3 Beds
- 3 Baths
- 2,170 sq. ft.
- Single family
- Active
Listed by: toni vanderheyden
Office: keller williams realty signature
MLS#:12457611
Source:MLSNI
Price summary
- Price:$539,000
- Price per sq. ft.:$248.39
About this home
This beautiful Craftsman-style home features striking stonework on the front elevation and is set along the peaceful Kishwaukee River, offering a scenic and serene backdrop. Designed with a spacious open-concept layout, the floor plan includes 3 bedrooms and 2.5 bathrooms, making it ideal for both everyday living and entertaining. The main living space flows easily, creating a warm and inviting atmosphere throughout. The primary suite includes a private en-suite bathroom and a walk-in closet, while the main floor also offers a convenient laundry and mudroom area. A covered front porch leads into the welcoming entryway, and the full exposed lower level offers walkout access and the potential for additional living space. With thoughtful design and quality craftsmanship throughout, this home blends style, comfort, and function in a peaceful, desirable setting.
Contact an agent
Home facts
- Year built:2025
- Listing ID #:12457611
- Added:167 day(s) ago
- Updated:February 13, 2026 at 12:28 AM
Rooms and interior
- Bedrooms:3
- Total bathrooms:3
- Full bathrooms:2
- Half bathrooms:1
- Living area:2,170 sq. ft.
Heating and cooling
- Cooling:Central Air
- Heating:Forced Air, Natural Gas
Structure and exterior
- Roof:Asphalt
- Year built:2025
- Building area:2,170 sq. ft.
- Lot area:0.29 Acres
Schools
- High school:Belvidere High School
- Middle school:Belvidere South Middle School
- Elementary school:Washington Elementary School
Utilities
- Water:Public
- Sewer:Public Sewer
Finances and disclosures
- Price:$539,000
- Price per sq. ft.:$248.39
- Tax amount:$54 (2024)
New listings near 4137 Waters Edge Drive
- New
 $178,000Active2 beds 2 baths1,508 sq. ft.
$178,000Active2 beds 2 baths1,508 sq. ft.2143 Derby Lane, Belvidere, IL 61008
MLS# 12565809Listed by: KEY REALTY - ROCKFORD - New
 $340,000Active5 beds 3 baths2,372 sq. ft.
$340,000Active5 beds 3 baths2,372 sq. ft.360 Knoll Road, Belvidere, IL 61008
MLS# 12564648Listed by: YUB REALTY INC - New
 $750,000Active5 beds 4 baths4,100 sq. ft.
$750,000Active5 beds 4 baths4,100 sq. ft.2520 Us Route 20 Street, Belvidere, IL 61008
MLS# 12564510Listed by: DIGITAL REALTY - New
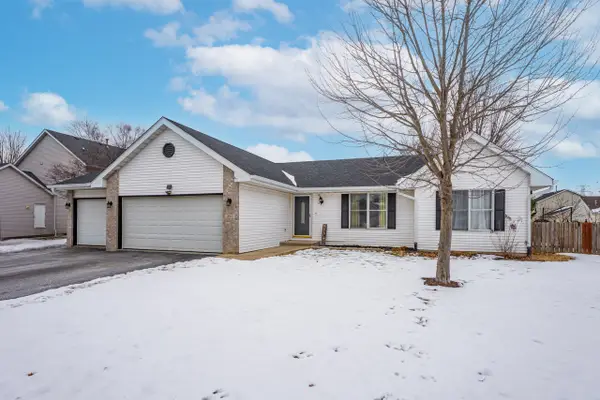 $310,000Active4 beds 2 baths1,568 sq. ft.
$310,000Active4 beds 2 baths1,568 sq. ft.803 Nancys Lane, Belvidere, IL 61008
MLS# 12564062Listed by: BERKSHIRE HATHAWAY HOMESERVICES STARCK REAL ESTATE 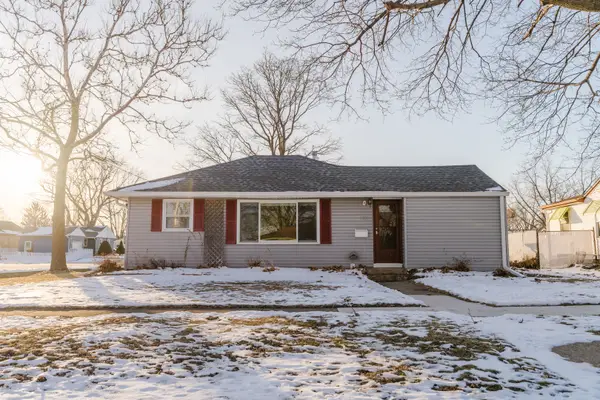 $175,000Pending2 beds 1 baths1,260 sq. ft.
$175,000Pending2 beds 1 baths1,260 sq. ft.1035 8th Avenue, Belvidere, IL 61008
MLS# 12557964Listed by: KELLER WILLIAMS REALTY SIGNATURE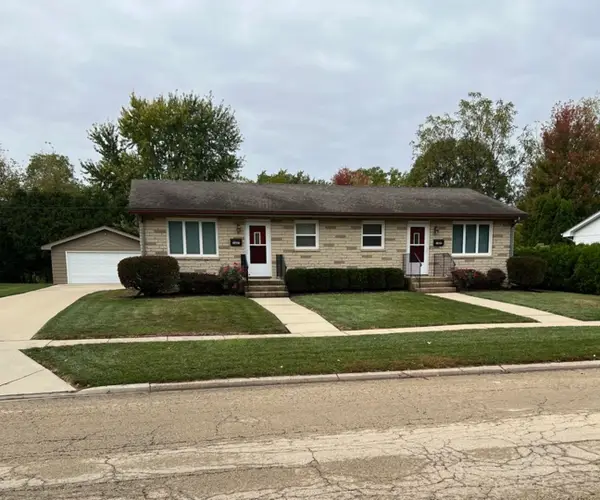 $255,000Pending4 beds 2 baths
$255,000Pending4 beds 2 baths1605-07 Fremont Street, Belvidere, IL 61008
MLS# 12561385Listed by: BERKSHIRE HATHAWAY HOMESERVICES CROSBY STARCK REAL $275,000Pending3 beds 2 baths1,324 sq. ft.
$275,000Pending3 beds 2 baths1,324 sq. ft.1401 Hazelwood Drive, Belvidere, IL 61008
MLS# 12559595Listed by: STATELINE REAL ESTATE LLC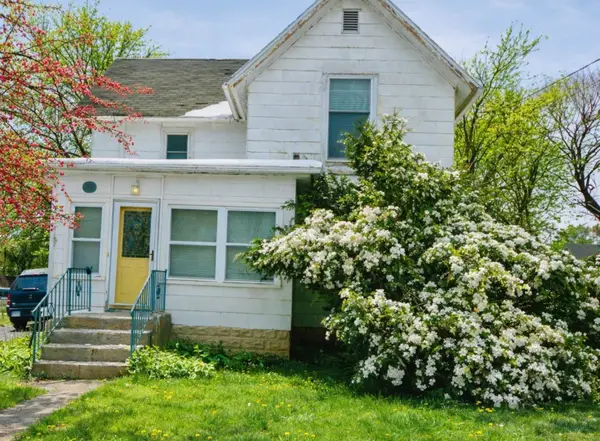 $154,900Pending2 beds 2 baths1,484 sq. ft.
$154,900Pending2 beds 2 baths1,484 sq. ft.810 Julien Street, Belvidere, IL 61008
MLS# 12558919Listed by: KELLER WILLIAMS NORTH SHORE WEST $169,900Active3 beds 2 baths1,384 sq. ft.
$169,900Active3 beds 2 baths1,384 sq. ft.112 W 2nd Street, Belvidere, IL 61008
MLS# 12558490Listed by: REALTY OF AMERICA, LLC- Open Sun, 11am to 1pm
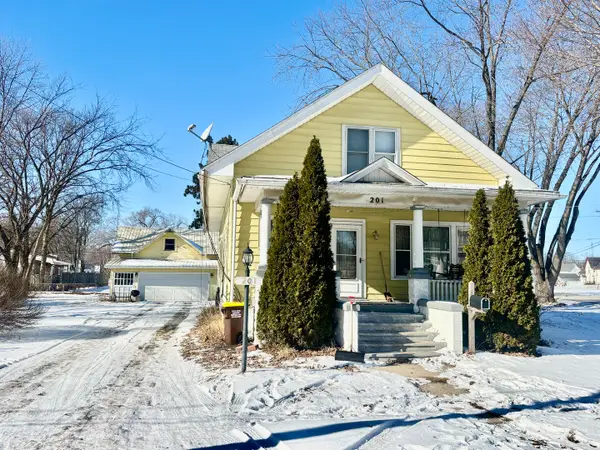 $187,500Active4 beds 1 baths2,660 sq. ft.
$187,500Active4 beds 1 baths2,660 sq. ft.Address Withheld By Seller, Belvidere, IL 61008
MLS# 12557667Listed by: KELLER WILLIAMS REALTY SIGNATURE

