901 Nancys Lane, Belvidere, IL 61008
Local realty services provided by:ERA Naper Realty
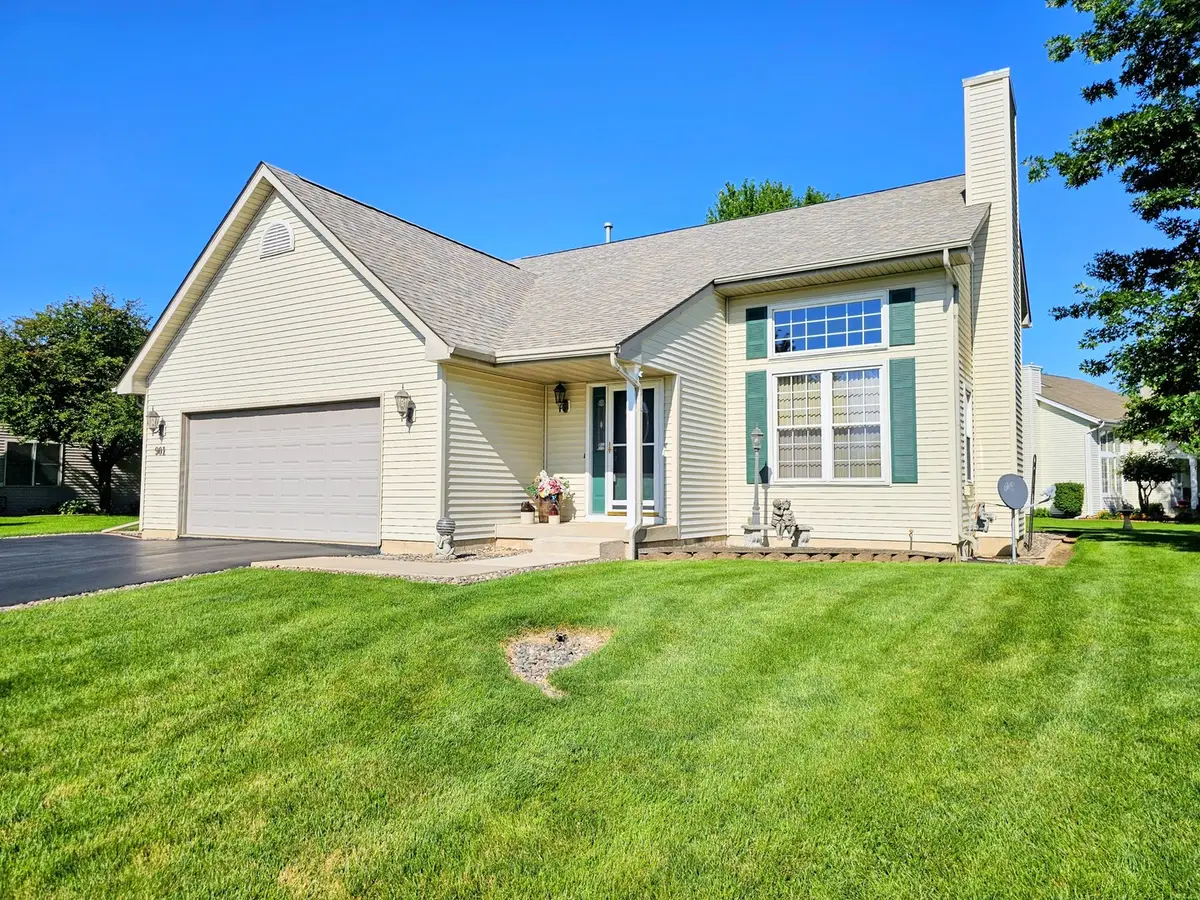
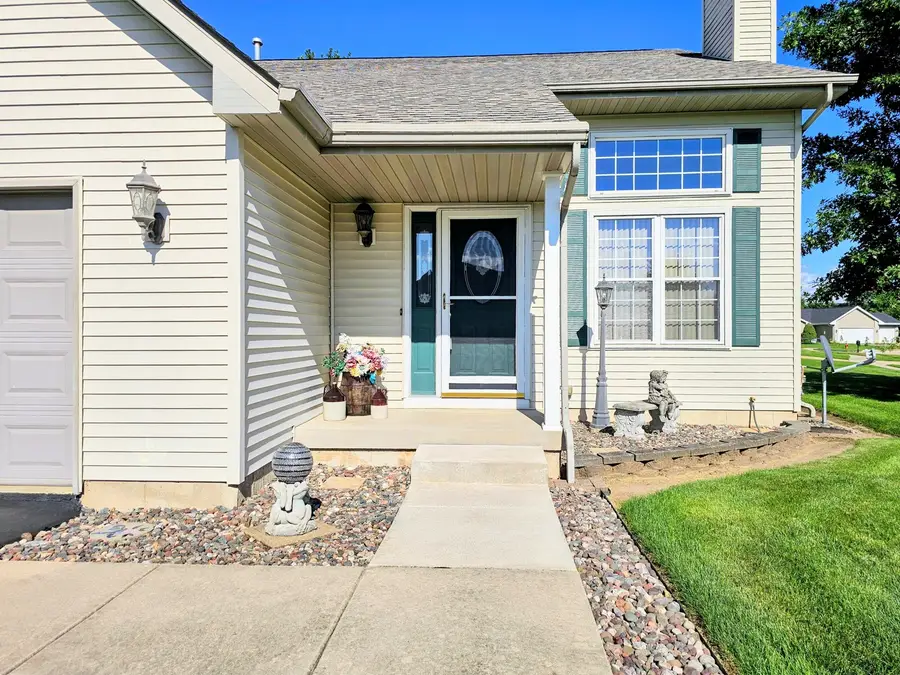

901 Nancys Lane,Belvidere, IL 61008
$340,000
- 3 Beds
- 3 Baths
- 2,407 sq. ft.
- Single family
- Active
Listed by:kelly wolf
Office:keller williams realty signature
MLS#:12414701
Source:MLSNI
Price summary
- Price:$340,000
- Price per sq. ft.:$141.25
- Monthly HOA dues:$12.5
About this home
Main Floor Living at its Finest! This very well-maintained home is nestled in a beautiful, established neighborhood. You will enjoy comfort, convenience, and pride of ownership in every detail! Walk into this gorgeous home and you will be greeted by a large and welcoming living room with a gas fireplace and custom-crafted stone accent wall. Lovely and functional kitchen boasts plenty of cabinet space, newer appliances and granite countertops. This sunny part of the home has room for casual everyday meals. You'll love the formal dining room for gathering at the holidays and on special occasions. The Master Bedroom has a huge 9x7 walk-in closet and a beautifully updated bathroom with his & hers vanity and jacuzzi tub. A handy half bath and laundry room are also on the main floor, just down the hall from the Master. Upstairs is a spacious loft/home office area overlooking the living room. Bedrooms 2 & 3 have newer carpet and the 2nd full bath has also been nicely updated. Quality flooring throughout the entire house has all been kept in excellent shape! Brand new carpet leads you downstairs to the basement with storage space galore! Ready for all your ideas to finish out the lower level and add even more living space to this incredible home. Stamped concrete patio provides plenty of space for seating to create the perfect backyard retreat. New roof in 2018 with top of the line architectural shingles. Newer KobyCo windows and sliding glass door, windows have transferrable lifetime warranty. New furnace in 2024, brand new washer and dryer, upgraded water softener unit and newer hot water heater. Siding recently power washed and driveway has been freshly seal coated every year. Extra insulation helps to keep your new home draft-free and extremely efficient saving you money every month in utility bills. Garage is insulated and drywalled, has built-in cabinets and epoxy-coated floors. This home is truly move in ready and squeaky clean... Seller is the original owner! Everything has been done and then some! Walking distance to elementary school. 5 minutes to interstate I90. 15 minutes to Rockford for all your shopping & big box store needs. Very friendly HOA with yearly HOA dues of $150. Covenants are followed to keep the Riverbend North community beautiful and property values high. Make this special home yours before someone else does!
Contact an agent
Home facts
- Year built:2003
- Listing Id #:12414701
- Added:36 day(s) ago
- Updated:August 14, 2025 at 11:45 AM
Rooms and interior
- Bedrooms:3
- Total bathrooms:3
- Full bathrooms:2
- Half bathrooms:1
- Living area:2,407 sq. ft.
Heating and cooling
- Cooling:Central Air
- Heating:Forced Air, Natural Gas
Structure and exterior
- Year built:2003
- Building area:2,407 sq. ft.
- Lot area:0.27 Acres
Schools
- High school:Belvidere North High School
- Middle school:Belvidere Central Middle School
- Elementary school:Lincoln Elementary School
Utilities
- Water:Public
- Sewer:Public Sewer
Finances and disclosures
- Price:$340,000
- Price per sq. ft.:$141.25
- Tax amount:$6,944 (2024)
New listings near 901 Nancys Lane
- New
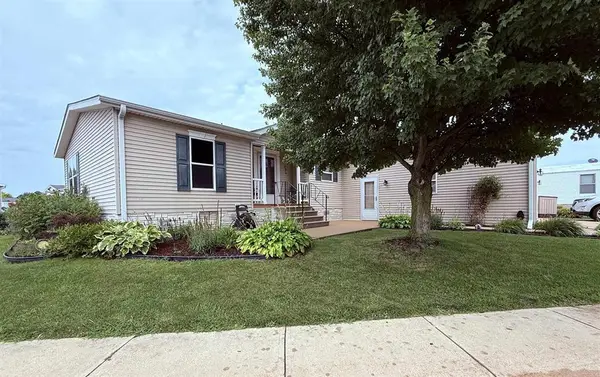 $85,900Active3 beds 2 baths
$85,900Active3 beds 2 baths278 Fox Lane, Belvidere, IL 61008
MLS# 12446260Listed by: GAMBINO REALTORS HOME BUILDERS - New
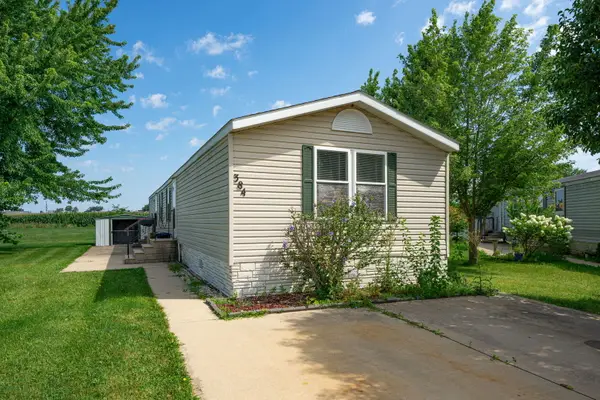 $23,500Active3 beds 2 baths
$23,500Active3 beds 2 baths384 Tulip Court, Belvidere, IL 61008
MLS# 12433709Listed by: BERKSHIRE HATHAWAY HOMESERVICES STARCK REAL ESTATE - New
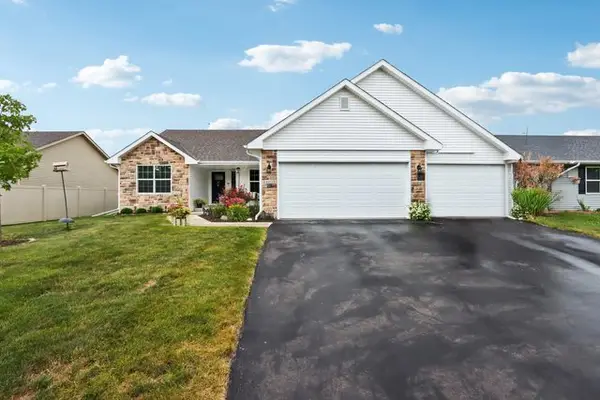 $350,000Active3 beds 2 baths1,820 sq. ft.
$350,000Active3 beds 2 baths1,820 sq. ft.4152 Waters Edge Drive, Belvidere, IL 61008
MLS# 12443087Listed by: REDFIN CORPORATION - New
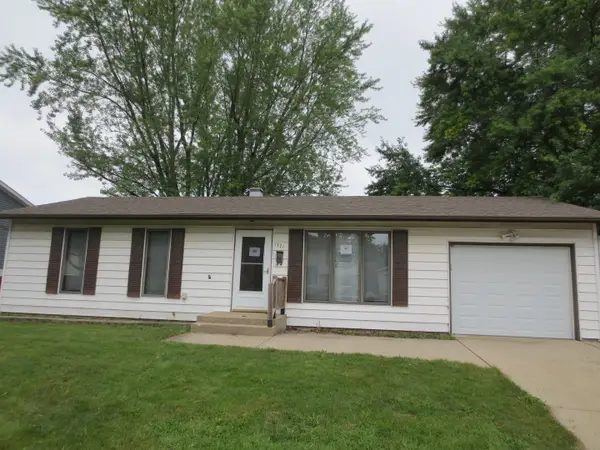 $169,900Active3 beds 1 baths912 sq. ft.
$169,900Active3 beds 1 baths912 sq. ft.1721 9th Avenue, Belvidere, IL 61008
MLS# 12443622Listed by: MIDWEST COUNTRY REALTORS, INC. - New
 $250,000Active4 beds 2 baths1,343 sq. ft.
$250,000Active4 beds 2 baths1,343 sq. ft.620 W 7th Street, Belvidere, IL 61008
MLS# 12441639Listed by: KELLER WILLIAMS REALTY SIGNATURE 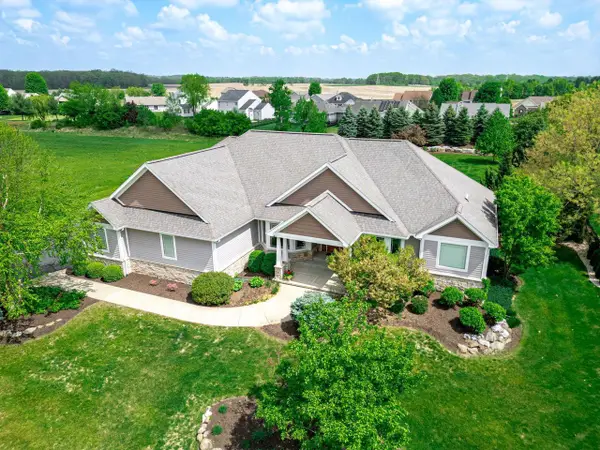 $725,000Active4 beds 4 baths6,200 sq. ft.
$725,000Active4 beds 4 baths6,200 sq. ft.5591 River Run Parkway, Belvidere, IL 61008
MLS# 2005259Listed by: GAMBINO REALTORS $875,000Active3 beds 4 baths5,488 sq. ft.
$875,000Active3 beds 4 baths5,488 sq. ft.10131 Rellswood Drive, Belvidere, IL 61008
MLS# 2005594Listed by: GAMBINO REALTORS- New
 $195,000Active3 beds 1 baths1,092 sq. ft.
$195,000Active3 beds 1 baths1,092 sq. ft.1517 12th Avenue, Belvidere, IL 61008
MLS# 12441681Listed by: BERKSHIRE HATHAWAY HOMESERVICES CROSBY STARCK REAL - New
 $195,000Active3 beds 1 baths1,026 sq. ft.
$195,000Active3 beds 1 baths1,026 sq. ft.503 Douglas Street, Belvidere, IL 61008
MLS# 12439818Listed by: KELLER WILLIAMS REALTY SIGNATURE 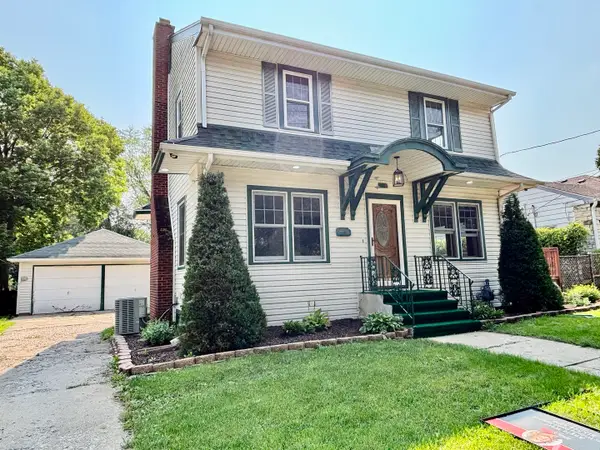 $235,000Pending3 beds 3 baths2,460 sq. ft.
$235,000Pending3 beds 3 baths2,460 sq. ft.1528 S State Street, Belvidere, IL 61008
MLS# 12438629Listed by: KELLER WILLIAMS REALTY SIGNATURE

