16W639 Red Oak Avenue, Bensenville, IL 60106
Local realty services provided by:Results Realty ERA Powered
16W639 Red Oak Avenue,Bensenville, IL 60106
$539,900
- 4 Beds
- 3 Baths
- 2,548 sq. ft.
- Single family
- Pending
Listed by: monika mariak
Office: boutique home realty
MLS#:12483848
Source:MLSNI
Price summary
- Price:$539,900
- Price per sq. ft.:$211.89
About this home
Rarely Available, beautiful Stone and Cedar Ranch on a Huge corner lot in desirable White Pines of Unincorporated Bensenville! Over 2500 square feet of living space with 4 bedrooms, 2.5 bathroom, completely redone basement with a wet bar, custom furniture-grade cabinetry, wine/beverage fridge, granite stone countertops, porcelain tiles and beautiful wood-burning gas fireplace. Main level offers beautiful hardwood floor, 3 bedrooms, 1 full bathroom and industrial-style retro kitchen! Renovated basement offers powder room, 4th bedroom with egress window, a private full bathroom with a shower and and a walk-in closet, ideal for in-law living arrangements! Home has upgraded wall insulation along with soundproofing in the basement walls and ceiling, drain tile all around and back up sump pump! Outdoor is a complete entertainer's dream space! Enjoy summers on the deck by the heated pool or fall and winter evenings in the hot tub! Well manicured private back yard with mature evergreens offers plenty of additional space for gardening and more! This lovely home is located on quiet street and within walking distance to a 260 acre White Pines Golf Course! Unincorporated means LOW TAXES but with city sewer and water!!! This home has so much to offer! Call for a private showing today! Priced to sell and sold as-is!
Contact an agent
Home facts
- Year built:1953
- Listing ID #:12483848
- Added:94 day(s) ago
- Updated:January 03, 2026 at 08:59 AM
Rooms and interior
- Bedrooms:4
- Total bathrooms:3
- Full bathrooms:2
- Half bathrooms:1
- Living area:2,548 sq. ft.
Heating and cooling
- Cooling:Central Air
- Heating:Forced Air, Natural Gas
Structure and exterior
- Roof:Asphalt
- Year built:1953
- Building area:2,548 sq. ft.
- Lot area:0.38 Acres
Schools
- High school:Fenton High School
- Middle school:Blackhawk Middle School
- Elementary school:W A Johnson Elementary School
Utilities
- Water:Lake Michigan
- Sewer:Public Sewer
Finances and disclosures
- Price:$539,900
- Price per sq. ft.:$211.89
- Tax amount:$6,155 (2024)
New listings near 16W639 Red Oak Avenue
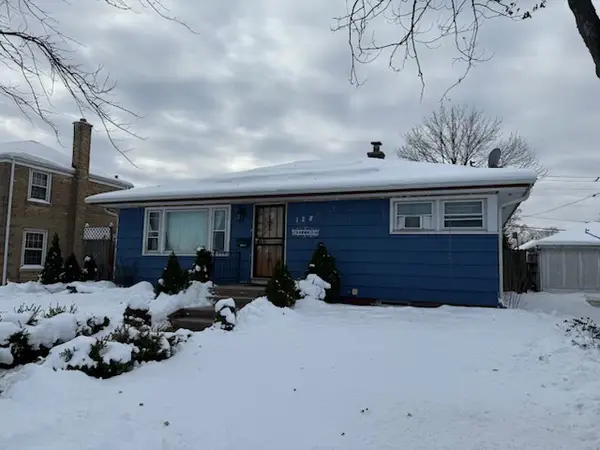 $309,900Active3 beds 2 baths1,008 sq. ft.
$309,900Active3 beds 2 baths1,008 sq. ft.128 N York Road, Bensenville, IL 60106
MLS# 12530351Listed by: VILLAGE REALTY, INC.- Open Sat, 1 to 3pm
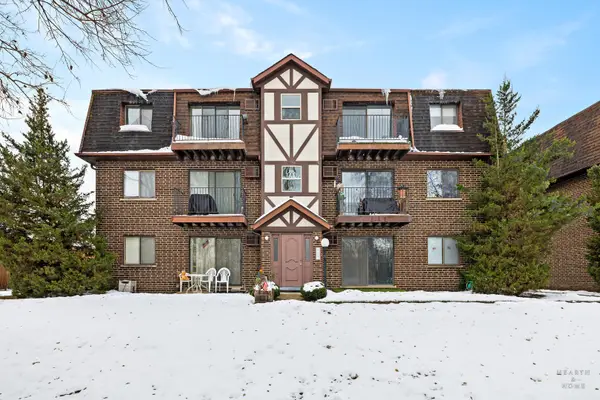 $179,900Active2 beds 1 baths1,000 sq. ft.
$179,900Active2 beds 1 baths1,000 sq. ft.1010 Judson Street #2A, Bensenville, IL 60106
MLS# 12530715Listed by: HOMESMART CONNECT LLC 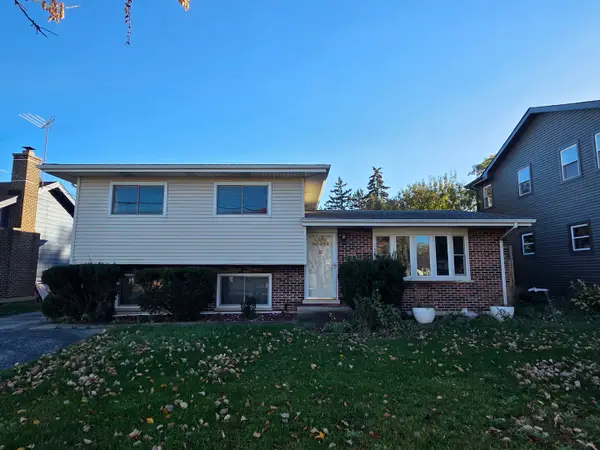 $360,000Pending3 beds 2 baths1,280 sq. ft.
$360,000Pending3 beds 2 baths1,280 sq. ft.311 George Street, Bensenville, IL 60106
MLS# 12515838Listed by: BAIRD & WARNER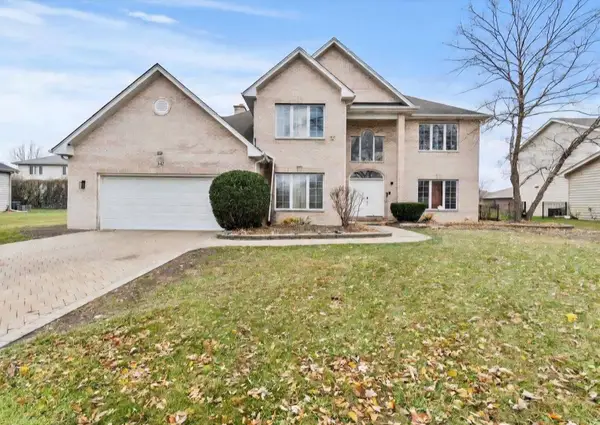 $615,000Pending5 beds 3 baths3,271 sq. ft.
$615,000Pending5 beds 3 baths3,271 sq. ft.342 Diana Court, Bensenville, IL 60106
MLS# 12525972Listed by: EXP REALTY $99,900Pending1 beds 1 baths800 sq. ft.
$99,900Pending1 beds 1 baths800 sq. ft.1043 S York Road #605, Bensenville, IL 60106
MLS# 12522888Listed by: ARHOME REALTY $349,900Pending3 beds 2 baths
$349,900Pending3 beds 2 baths313 Miner Street, Bensenville, IL 60106
MLS# 12520164Listed by: O'NEIL PROPERTY GROUP, LLC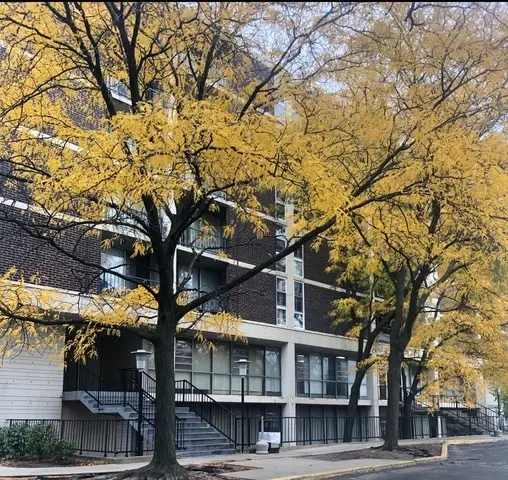 $135,000Active1 beds 1 baths800 sq. ft.
$135,000Active1 beds 1 baths800 sq. ft.1043 S York Road #208, Bensenville, IL 60106
MLS# 12518707Listed by: KELLER WILLIAMS PREMIERE PROPERTIES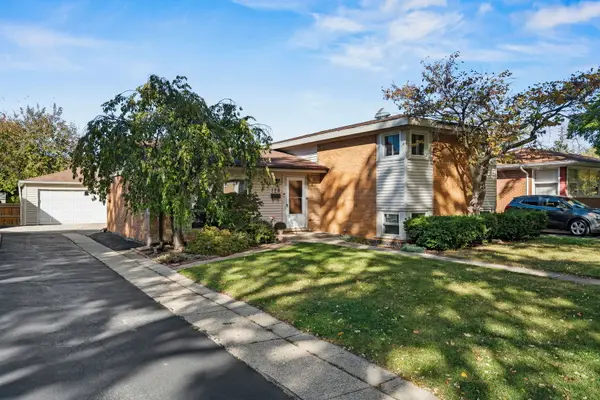 $364,900Pending3 beds 2 baths1,877 sq. ft.
$364,900Pending3 beds 2 baths1,877 sq. ft.128 David Drive, Bensenville, IL 60106
MLS# 12513388Listed by: REMAX LEGENDS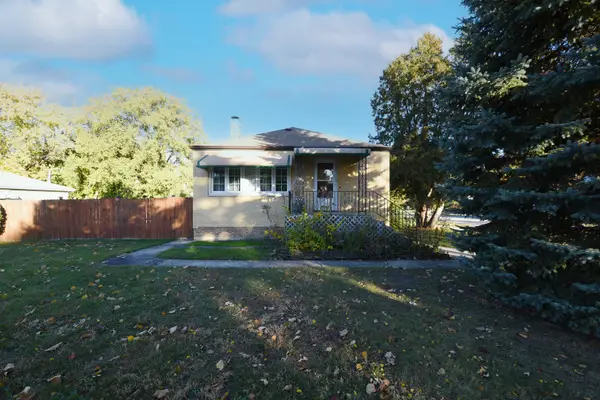 $314,900Pending2 beds 2 baths1,400 sq. ft.
$314,900Pending2 beds 2 baths1,400 sq. ft.243 Pine Lane, Bensenville, IL 60106
MLS# 12510651Listed by: PARKS HOMES REAL ESTATE INC $615,000Active4 beds 2 baths2,961 sq. ft.
$615,000Active4 beds 2 baths2,961 sq. ft.17w120 Woodland Avenue, Bensenville, IL 60106
MLS# 12525394Listed by: MARZOL REALTY GROUP, INC.
