- ERA
- Illinois
- Bensenville
- 445 S Ellis Street
445 S Ellis Street, Bensenville, IL 60106
Local realty services provided by:ERA Naper Realty
445 S Ellis Street,Bensenville, IL 60106
$349,900
- 2 Beds
- 4 Baths
- 1,510 sq. ft.
- Single family
- Active
Listed by: jacob pikowski, stefano belmonte
Office: better homes & gardens real estate
MLS#:12508184
Source:MLSNI
Price summary
- Price:$349,900
- Price per sq. ft.:$231.72
About this home
One-of-a-kind property with its own separate in-law suite nestled just minutes from O'Hare International Airport and less than half a mile from major thoroughfares like Route 83, this home offers quick access to downtown Chicago, nearby suburbs, and everything in between - all while tucked away in a quiet residential setting. The main home features a comfortable 1 bedroom and 2 full bathrooms, offering an open layout that's ideal for everyday living. A dedicated office/laundry room adds functionality and flexibility - perfect for anyone who works from home or values extra space. What truly sets this property apart is the garage conversion - now a beautifully finished in-law suite with its own full kitchen, full bath, spacious living room, private bedroom, and an additional exercise room complete with its own bathroom and separate entrance. From its unbeatable location to its unique dual-living design, this property offers possibilities rarely found in today's market. Perfect for those seeking both proximity and privacy - all within minutes of O'Hare, major expressways, shopping, and dining.
Contact an agent
Home facts
- Year built:1938
- Listing ID #:12508184
- Added:110 day(s) ago
- Updated:February 02, 2026 at 12:02 PM
Rooms and interior
- Bedrooms:2
- Total bathrooms:4
- Full bathrooms:4
- Living area:1,510 sq. ft.
Heating and cooling
- Cooling:Window Unit(s)
- Heating:Natural Gas
Structure and exterior
- Roof:Asphalt
- Year built:1938
- Building area:1,510 sq. ft.
- Lot area:0.2 Acres
Schools
- High school:Fenton High School
Utilities
- Water:Public
- Sewer:Public Sewer
Finances and disclosures
- Price:$349,900
- Price per sq. ft.:$231.72
- Tax amount:$4,899 (2024)
New listings near 445 S Ellis Street
- New
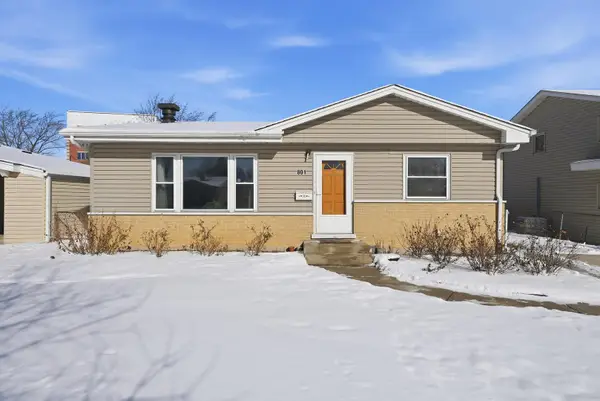 $340,000Active3 beds 2 baths1,480 sq. ft.
$340,000Active3 beds 2 baths1,480 sq. ft.801 W Main Street, Bensenville, IL 60106
MLS# 12557694Listed by: FULTON GRACE REALTY - New
 $575,000Active5 beds 4 baths2,590 sq. ft.
$575,000Active5 beds 4 baths2,590 sq. ft.224 Spruce Avenue, Bensenville, IL 60106
MLS# 12553584Listed by: ILIANA DELTCHEVA 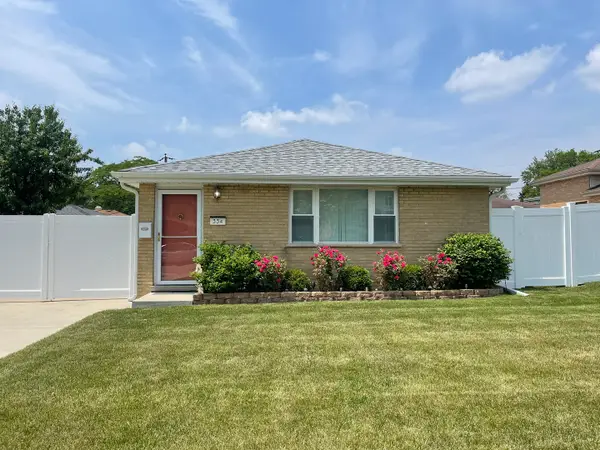 $368,969Active3 beds 2 baths1,175 sq. ft.
$368,969Active3 beds 2 baths1,175 sq. ft.334 Park Street, Bensenville, IL 60106
MLS# 12550990Listed by: BENSENVILLE REALTY GROUP, LLC $119,000Active0.25 Acres
$119,000Active0.25 Acres000 Lot#1 Ridgewood Avenue, Bensenville, IL 60106
MLS# 12546597Listed by: CENTURY 21 TK REALTY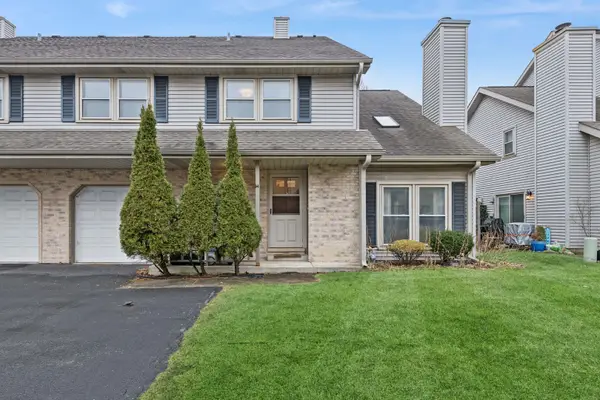 $250,000Pending2 beds 2 baths1,260 sq. ft.
$250,000Pending2 beds 2 baths1,260 sq. ft.237 N Walnut Street #H, Bensenville, IL 60106
MLS# 12540238Listed by: BAIRD & WARNER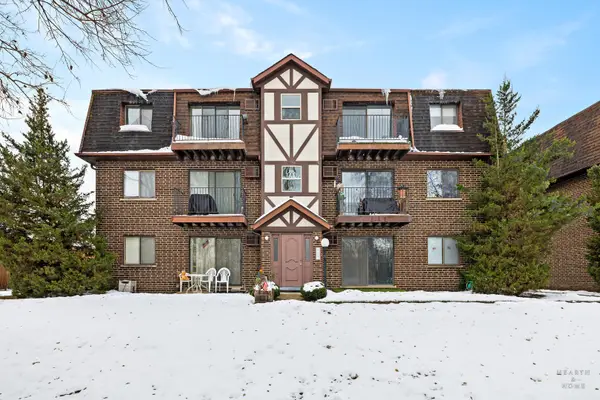 $175,900Pending2 beds 1 baths1,000 sq. ft.
$175,900Pending2 beds 1 baths1,000 sq. ft.1010 Judson Street #2A, Bensenville, IL 60106
MLS# 12530715Listed by: HOMESMART CONNECT LLC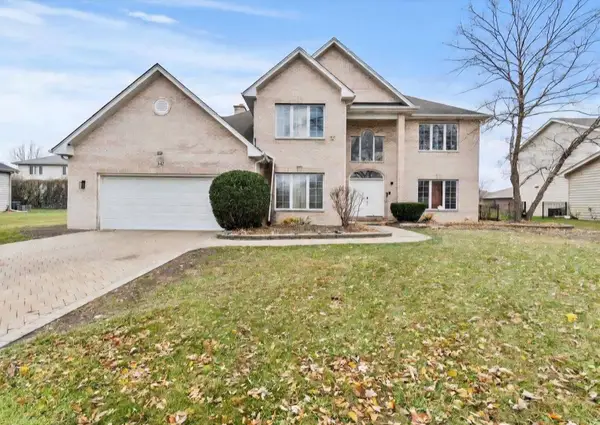 $615,000Pending5 beds 3 baths3,271 sq. ft.
$615,000Pending5 beds 3 baths3,271 sq. ft.342 Diana Court, Bensenville, IL 60106
MLS# 12525972Listed by: EXP REALTY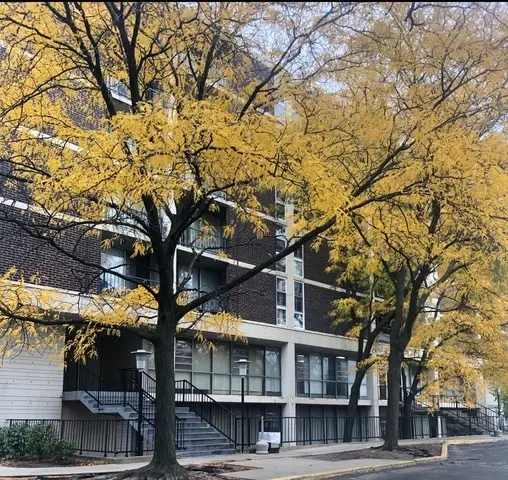 $135,000Active1 beds 1 baths800 sq. ft.
$135,000Active1 beds 1 baths800 sq. ft.1043 S York Road #208, Bensenville, IL 60106
MLS# 12518707Listed by: KELLER WILLIAMS PREMIERE PROPERTIES $150,000Active0.39 Acres
$150,000Active0.39 Acres17w174 LOT 1 Woodland Avenue, Bensenville, IL 60106
MLS# 12525395Listed by: MARZOL REALTY GROUP, INC.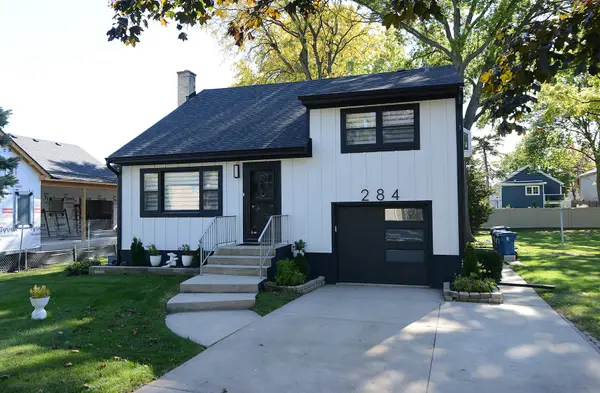 $449,900Active3 beds 2 baths1,684 sq. ft.
$449,900Active3 beds 2 baths1,684 sq. ft.284 E Jefferson Street, Bensenville, IL 60106
MLS# 12503603Listed by: EXECUTIVE REALTY GROUP LLC

