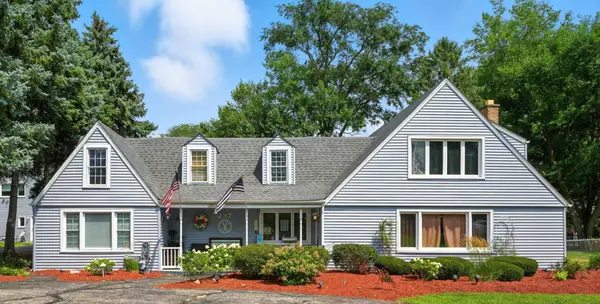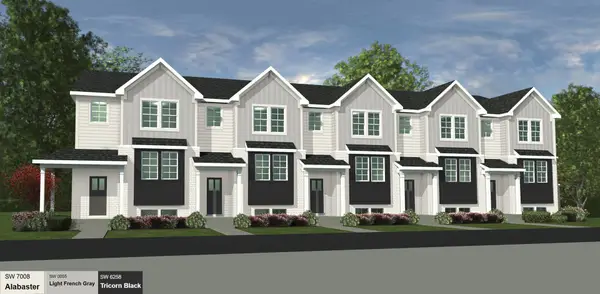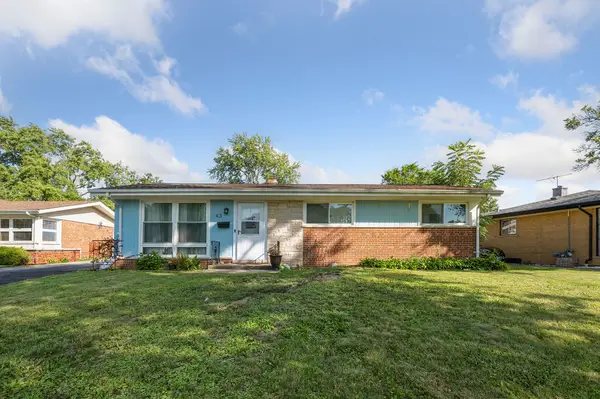620 S York Road #101, Bensenville, IL 60106
Local realty services provided by:Results Realty ERA Powered



620 S York Road #101,Bensenville, IL 60106
$209,900
- 2 Beds
- 2 Baths
- 1,200 sq. ft.
- Condominium
- Pending
Listed by:marcin krempa
Office:re/max premier
MLS#:12421885
Source:MLSNI
Price summary
- Price:$209,900
- Price per sq. ft.:$174.92
- Monthly HOA dues:$315
About this home
Welcome to this beautifully maintained 2-bedroom, 2-bathroom first-floor end unit condo located next to White Pines Golf Course! This bright and spacious home features a large living room with a cozy gas fireplace and sliding doors that open to a 20-foot private balcony - perfect for relaxing or entertaining. The eat-in kitchen also offers balcony access, making it an ideal space for morning coffee or evening gatherings. The primary suite boasts a walk-in closet and a full private bath. Enjoy the warmth of laminate flooring throughout, central A/C, and a new water heater (2024) with a newer A/C unit (2020). Additional perks include two assigned parking spaces, guest parking near the golf course gate, and laundry plus storage on the same floor. Conveniently located near shopping, dining, and the Metra train. Water, gas, and exterior maintenance are included in the assessment. A perfect blend of comfort and convenience - schedule your showing today! Multiple offers received. Highest and best due by Monday (07/21/25) at 12PM
Contact an agent
Home facts
- Year built:1977
- Listing Id #:12421885
- Added:27 day(s) ago
- Updated:August 13, 2025 at 07:39 AM
Rooms and interior
- Bedrooms:2
- Total bathrooms:2
- Full bathrooms:2
- Living area:1,200 sq. ft.
Heating and cooling
- Cooling:Central Air
- Heating:Electric
Structure and exterior
- Year built:1977
- Building area:1,200 sq. ft.
Schools
- High school:Fenton High School
- Middle school:Blackhawk Middle School
- Elementary school:Tioga Elementary School
Utilities
- Water:Lake Michigan
- Sewer:Public Sewer
Finances and disclosures
- Price:$209,900
- Price per sq. ft.:$174.92
- Tax amount:$2,761 (2024)
New listings near 620 S York Road #101
- New
 $545,000Active4 beds 3 baths2,548 sq. ft.
$545,000Active4 beds 3 baths2,548 sq. ft.16W639 Red Oak Avenue, Bensenville, IL 60106
MLS# 12444049Listed by: BOUTIQUE HOME REALTY - New
 $575,000Active4 beds 3 baths3,493 sq. ft.
$575,000Active4 beds 3 baths3,493 sq. ft.237 S Church Road, Bensenville, IL 60106
MLS# 12434720Listed by: RE/MAX SUBURBAN  $549,900Pending4 beds 3 baths3,507 sq. ft.
$549,900Pending4 beds 3 baths3,507 sq. ft.4N021 Il Route 83, Bensenville, IL 60106
MLS# 12441232Listed by: CENTURY 21 CIRCLE- Open Sun, 11am to 1pmNew
 $146,500Active1 beds 1 baths800 sq. ft.
$146,500Active1 beds 1 baths800 sq. ft.1043 S York Road #207, Bensenville, IL 60106
MLS# 12402174Listed by: GEORGE & ASSOCIATES REALTY INC  $509,900Active3 beds 3 baths1,970 sq. ft.
$509,900Active3 beds 3 baths1,970 sq. ft.214 unit A N Walnut Street, Bensenville, IL 60106
MLS# 11841878Listed by: EXECUTIVE REALTY GROUP LLC $269,900Pending2 beds 1 baths788 sq. ft.
$269,900Pending2 beds 1 baths788 sq. ft.441 S Addison Street, Bensenville, IL 60106
MLS# 12433997Listed by: GRANDVIEW REALTY, LLC $119,900Active0.25 Acres
$119,900Active0.25 Acres000 Ridgewood Avenue, Bensenville, IL 60106
MLS# 12434124Listed by: CENTURY 21 TK REALTY- Open Sun, 12 to 2pm
 $350,000Active3 beds 1 baths1,125 sq. ft.
$350,000Active3 beds 1 baths1,125 sq. ft.43 Pamela Drive, Bensenville, IL 60106
MLS# 12431054Listed by: NELLY CORP REALTY  $329,500Active4 beds 2 baths1,380 sq. ft.
$329,500Active4 beds 2 baths1,380 sq. ft.424 May Street, Bensenville, IL 60106
MLS# 12431117Listed by: COLDWELL BANKER REALTY $157,000Pending1 beds 1 baths980 sq. ft.
$157,000Pending1 beds 1 baths980 sq. ft.4 S Mason Street #403, Bensenville, IL 60106
MLS# 12428897Listed by: EXIT REAL ESTATE PARTNERS
