669 Redmond Court, Bensenville, IL 60106
Local realty services provided by:ERA Naper Realty
669 Redmond Court,Bensenville, IL 60106
$750,000
- 5 Beds
- 5 Baths
- 3,787 sq. ft.
- Single family
- Pending
Listed by: sandra aguilera
Office: anaya realty llc.
MLS#:12482855
Source:MLSNI
Price summary
- Price:$750,000
- Price per sq. ft.:$198.05
About this home
Welcome to 669 Redmond Court in Bensenville, IL - a harmonious blend of modern comfort and stylish living. This spacious home boasts 3,787 square feet of living area, perfectly situated on a generous 9,286 square foot lot. As you enter, a grand two-story foyer welcomes you, leading to a living room adorned with a stunning cathedral ceiling, creating an impressive and airy ambiance. The kitchen is a culinary enthusiast's dream, offering custom cabinetry, a high-end range, and a premium refrigerator. A sliding door opens to an expansive stamped concrete patio in the backyard, an ideal spot for relaxation or entertaining guests. This home provides ample accommodation with five bedrooms and 4.5 bathrooms, which includes a mother-in-law suite on the first floor, ensuring space and privacy for everyone. The master suite serves as a serene retreat, featuring a luxurious jacuzzi, a separate shower, and a spacious walk-in closet. The fully finished basement is perfect for movie nights or social gatherings, and it backs up to the picturesque Redmond Park. Modern amenities include central AC, gas heat, hardwood floors, and a comprehensive range of appliances, including a dishwasher, double oven, dryer, and washer. This property is designed for easy and stylish living, offering a wonderful place to call home.
Contact an agent
Home facts
- Year built:2000
- Listing ID #:12482855
- Added:94 day(s) ago
- Updated:January 03, 2026 at 08:59 AM
Rooms and interior
- Bedrooms:5
- Total bathrooms:5
- Full bathrooms:4
- Half bathrooms:1
- Living area:3,787 sq. ft.
Heating and cooling
- Cooling:Central Air
- Heating:Natural Gas
Structure and exterior
- Roof:Asphalt
- Year built:2000
- Building area:3,787 sq. ft.
Schools
- High school:Fenton High School
- Middle school:Blackhawk Middle School
- Elementary school:Tioga Elementary School
Utilities
- Water:Lake Michigan
- Sewer:Public Sewer
Finances and disclosures
- Price:$750,000
- Price per sq. ft.:$198.05
- Tax amount:$16,085 (2024)
New listings near 669 Redmond Court
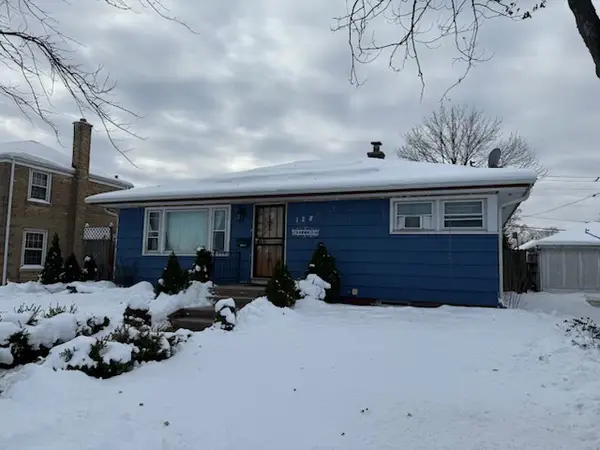 $309,900Active3 beds 2 baths1,008 sq. ft.
$309,900Active3 beds 2 baths1,008 sq. ft.128 N York Road, Bensenville, IL 60106
MLS# 12530351Listed by: VILLAGE REALTY, INC.- Open Sat, 1 to 3pm
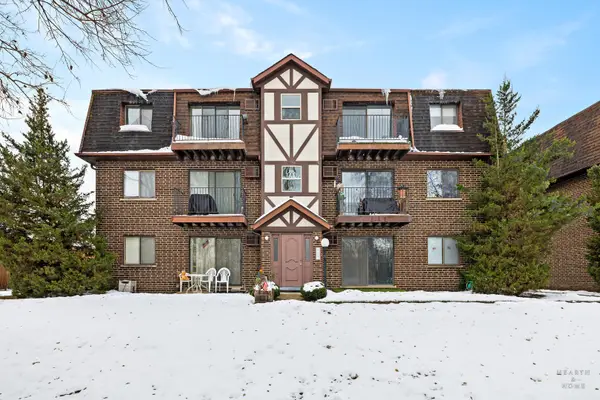 $179,900Active2 beds 1 baths1,000 sq. ft.
$179,900Active2 beds 1 baths1,000 sq. ft.1010 Judson Street #2A, Bensenville, IL 60106
MLS# 12530715Listed by: HOMESMART CONNECT LLC 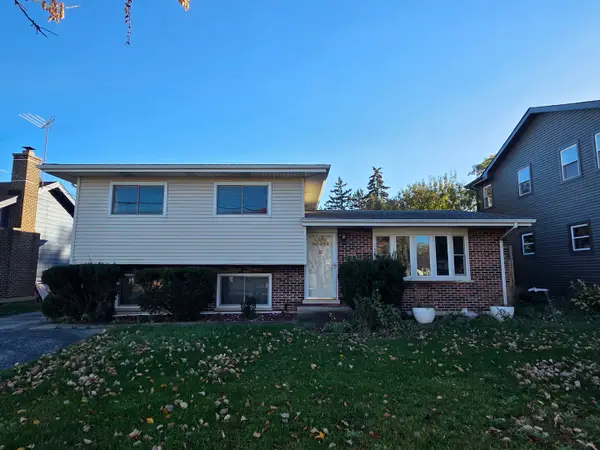 $360,000Pending3 beds 2 baths1,280 sq. ft.
$360,000Pending3 beds 2 baths1,280 sq. ft.311 George Street, Bensenville, IL 60106
MLS# 12515838Listed by: BAIRD & WARNER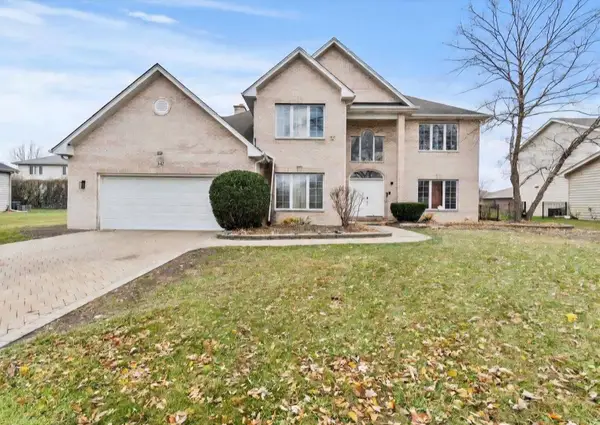 $615,000Pending5 beds 3 baths3,271 sq. ft.
$615,000Pending5 beds 3 baths3,271 sq. ft.342 Diana Court, Bensenville, IL 60106
MLS# 12525972Listed by: EXP REALTY $99,900Pending1 beds 1 baths800 sq. ft.
$99,900Pending1 beds 1 baths800 sq. ft.1043 S York Road #605, Bensenville, IL 60106
MLS# 12522888Listed by: ARHOME REALTY $349,900Pending3 beds 2 baths
$349,900Pending3 beds 2 baths313 Miner Street, Bensenville, IL 60106
MLS# 12520164Listed by: O'NEIL PROPERTY GROUP, LLC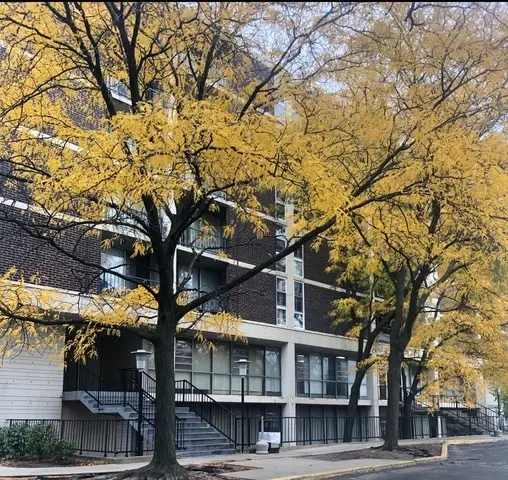 $135,000Active1 beds 1 baths800 sq. ft.
$135,000Active1 beds 1 baths800 sq. ft.1043 S York Road #208, Bensenville, IL 60106
MLS# 12518707Listed by: KELLER WILLIAMS PREMIERE PROPERTIES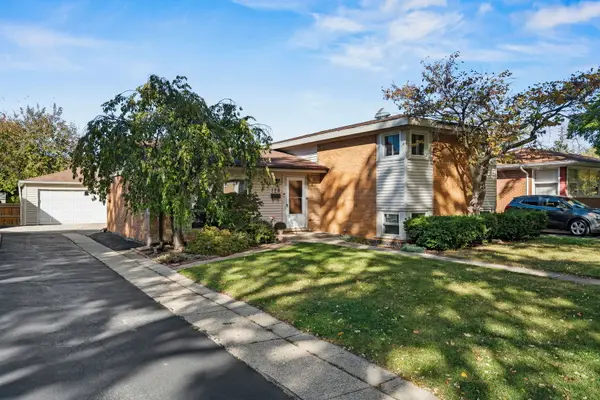 $364,900Pending3 beds 2 baths1,877 sq. ft.
$364,900Pending3 beds 2 baths1,877 sq. ft.128 David Drive, Bensenville, IL 60106
MLS# 12513388Listed by: REMAX LEGENDS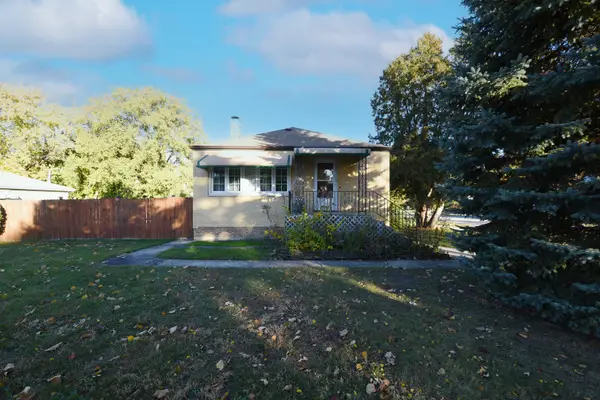 $314,900Pending2 beds 2 baths1,400 sq. ft.
$314,900Pending2 beds 2 baths1,400 sq. ft.243 Pine Lane, Bensenville, IL 60106
MLS# 12510651Listed by: PARKS HOMES REAL ESTATE INC $615,000Active4 beds 2 baths2,961 sq. ft.
$615,000Active4 beds 2 baths2,961 sq. ft.17w120 Woodland Avenue, Bensenville, IL 60106
MLS# 12525394Listed by: MARZOL REALTY GROUP, INC.
