1231 Wenonah Avenue, Berwyn, IL 60402
Local realty services provided by:Results Realty ERA Powered

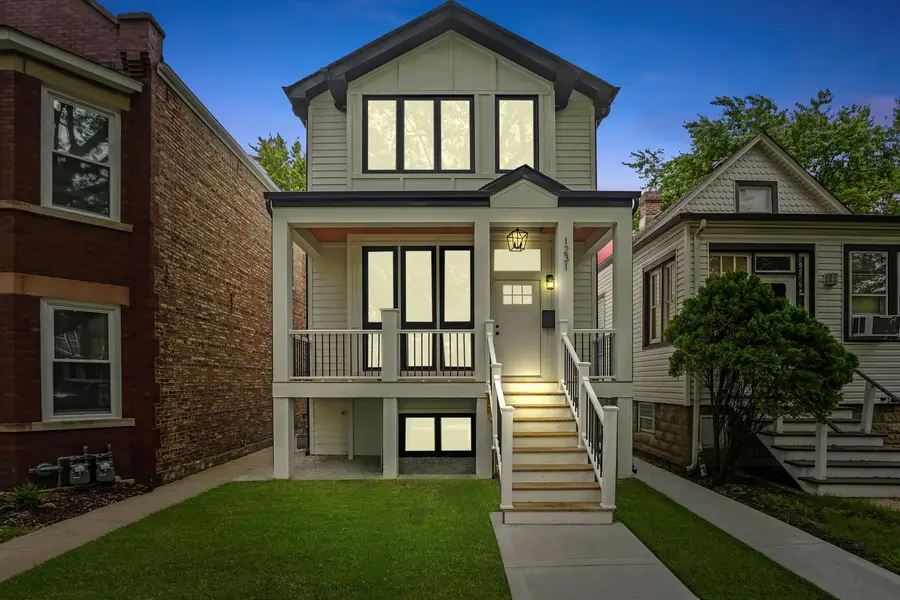
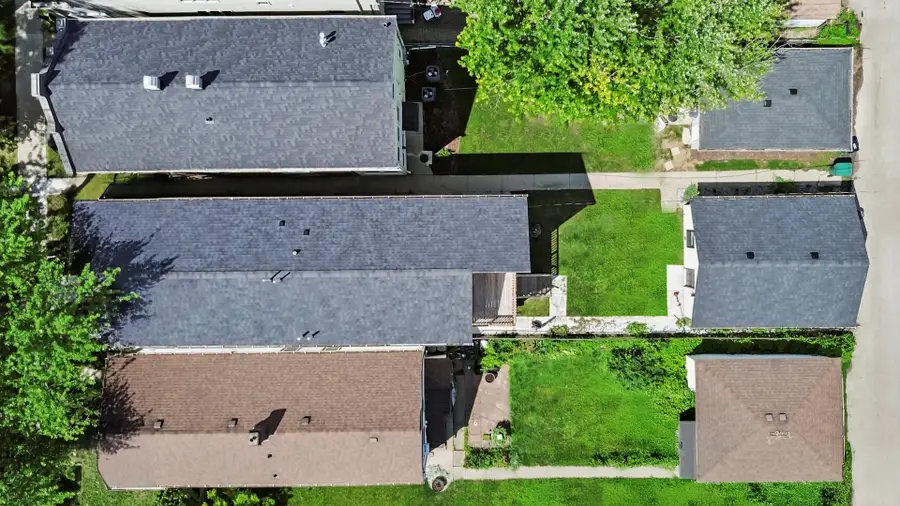
1231 Wenonah Avenue,Berwyn, IL 60402
$699,000
- 4 Beds
- 4 Baths
- 2,500 sq. ft.
- Single family
- Pending
Listed by:luis ortiz
Office:re/max partners
MLS#:12423022
Source:MLSNI
Price summary
- Price:$699,000
- Price per sq. ft.:$279.6
About this home
Welcome to 1231, an exceptional new-construction single-family residence that blends refined craftsmanship with cutting-edge functionality- perfectly situated on a picturesque, tree-lined street just across the street from the vibrant energy of Oak Park. This 4-bedroom, 3.5-bath home spans over 3,000 square feet of meticulously finished living space with curated designer details and premium upgrades throughout. The main level stuns with soaring 10-foot ceilings and wide-plank light oak wood flooring, anchored by an open-concept layout that flows effortlessly from the living room with contemporary fireplace to the expansive dining area. The heart of the home is the designer kitchen, featuring a large island, quartz countertops, walk-in pantry, high performance appliances including a 6-burner gas range and built-in pot filler, and matte black cabinetry offset by warm wood tones-offering both bold contrast and timeless appeal. A stylish powder room, mudroom with built-in storage, and access to the back deck complete the main floor. Upstairs, the primary suite serves as a serene, sunlit retreat beneath vaulted ceilings with two walk-in closets, a private balcony, and a spa-inspired bath featuring a freestanding soaking tub, oversized walk-in shower, dual vanities, and a separate water closet. Two additional well-appointed bedrooms share a beautifully designed full bath, while a dedicated laundry room provides convenience and function. The fully finished lower level-with ceilings over 10 feet high-offers exceptional versatility. The expansive recreation room is complete with a sleek black wet bar, under-counter beverage fridge, and brass fixtures for effortless entertaining. A large guest bedroom with natural light and a full-bath round out the space, along with an AV closet, bonus storage, and a one-of-a-kind 50-inch electric-lift stainless steel pet bathing station-perfect for grooming large dogs in style and comfort. Additional Highlights Include: Two-car garage with Level 2 EV charger and Bluetooth-enabled door opener Lutron Caseta smart home lighting system Atmos/surround-sound-ready wiring and two dedicated A/V closets Ring doorbell and comprehensive smart-home infrastructure 400-amp electrical service, new 1.5" water service, dual HVAC systems, and tankless water heater From its thoughtfully curated interiors to its high-performance systems, this home was designed with modern living in mind. Located just steps from the restaurants, music, culture, and charm of Oak Park, 1231 delivers a rare blend of comfort, convenience, and design excellence-all in a vibrant, walkable neighborhood.
Contact an agent
Home facts
- Year built:2025
- Listing Id #:12423022
- Added:7 day(s) ago
- Updated:August 13, 2025 at 07:45 AM
Rooms and interior
- Bedrooms:4
- Total bathrooms:4
- Full bathrooms:3
- Half bathrooms:1
- Living area:2,500 sq. ft.
Heating and cooling
- Cooling:Central Air
- Heating:Forced Air, Natural Gas
Structure and exterior
- Year built:2025
- Building area:2,500 sq. ft.
Utilities
- Water:Lake Michigan
- Sewer:Public Sewer
Finances and disclosures
- Price:$699,000
- Price per sq. ft.:$279.6
- Tax amount:$1,282 (2023)
New listings near 1231 Wenonah Avenue
- New
 $439,000Active5 beds 2 baths1,699 sq. ft.
$439,000Active5 beds 2 baths1,699 sq. ft.3742 Clinton Avenue, Berwyn, IL 60402
MLS# 12443860Listed by: KELLER WILLIAMS PREFERRED RLTY - New
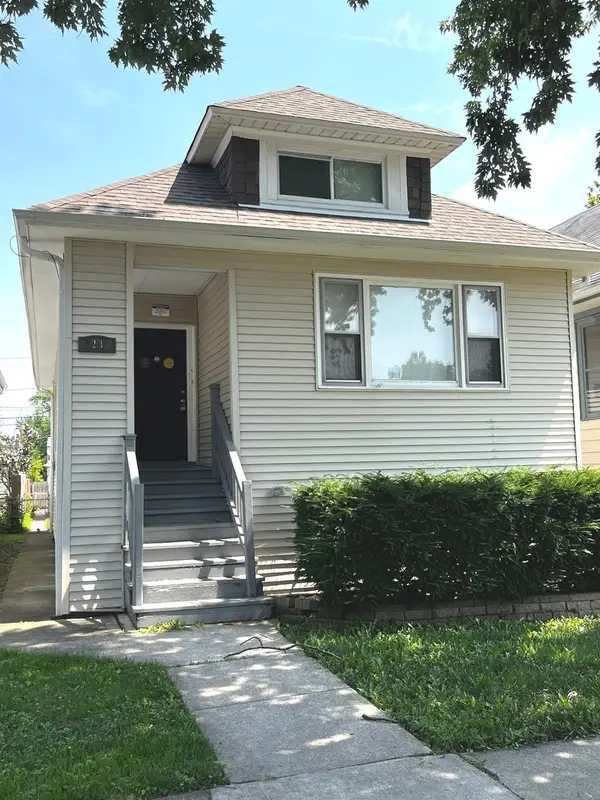 $376,000Active3 beds 1 baths1,375 sq. ft.
$376,000Active3 beds 1 baths1,375 sq. ft.2235 Harvey Avenue, Berwyn, IL 60402
MLS# 12438812Listed by: EXP REALTY - New
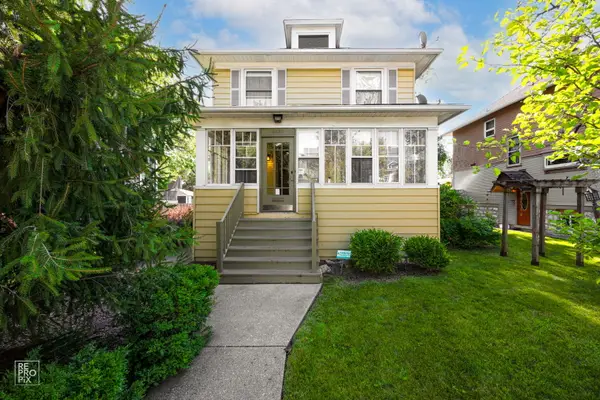 $419,900Active4 beds 2 baths1,600 sq. ft.
$419,900Active4 beds 2 baths1,600 sq. ft.3231 Wesley Avenue, Berwyn, IL 60402
MLS# 12445675Listed by: HOMESMART CONNECT LLC - New
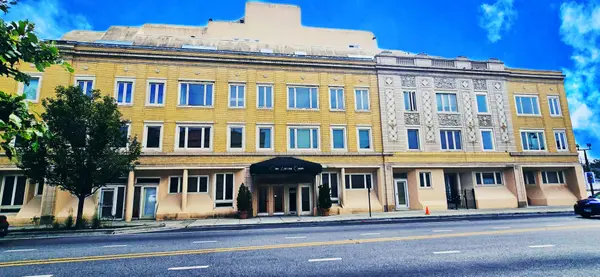 $125,000Active1 beds 1 baths
$125,000Active1 beds 1 baths6337 Roosevelt Road #101, Berwyn, IL 60402
MLS# 12444426Listed by: HOMESMART CONNECT LLC - Open Sat, 12 to 2pmNew
 $470,000Active5 beds 3 baths2,400 sq. ft.
$470,000Active5 beds 3 baths2,400 sq. ft.1622 Kenilworth Avenue, Berwyn, IL 60402
MLS# 12438574Listed by: @PROPERTIES CHRISTIE'S INTERNATIONAL REAL ESTATE - New
 $415,000Active4 beds 2 baths1,652 sq. ft.
$415,000Active4 beds 2 baths1,652 sq. ft.3206 Highland Avenue, Berwyn, IL 60402
MLS# 12442480Listed by: @PROPERTIES CHRISTIE'S INTERNATIONAL REAL ESTATE - Open Sat, 11am to 12:30pmNew
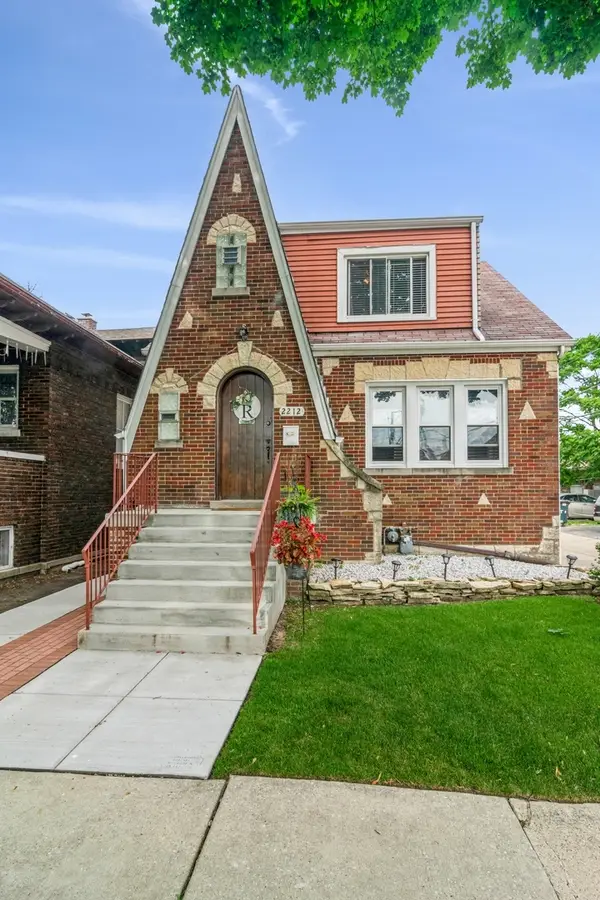 $375,000Active4 beds 2 baths1,551 sq. ft.
$375,000Active4 beds 2 baths1,551 sq. ft.2212 Grove Avenue, Berwyn, IL 60402
MLS# 12429268Listed by: @PROPERTIES CHRISTIE'S INTERNATIONAL REAL ESTATE - New
 $260,000Active3 beds 1 baths1,332 sq. ft.
$260,000Active3 beds 1 baths1,332 sq. ft.3701 Euclid Avenue, Berwyn, IL 60402
MLS# 12443002Listed by: CENTURY 21 IMPACT - New
 $224,900Active5 beds 1 baths1,102 sq. ft.
$224,900Active5 beds 1 baths1,102 sq. ft.2221 Home Avenue, Berwyn, IL 60402
MLS# 12443367Listed by: AREA WIDE REALTY - New
 $499,000Active6 beds 2 baths3,488 sq. ft.
$499,000Active6 beds 2 baths3,488 sq. ft.1932 East Avenue, Berwyn, IL 60402
MLS# 12425011Listed by: HOMESMART CONNECT LLC
