1309 Maple Avenue, Berwyn, IL 60402
Local realty services provided by:ERA Naper Realty

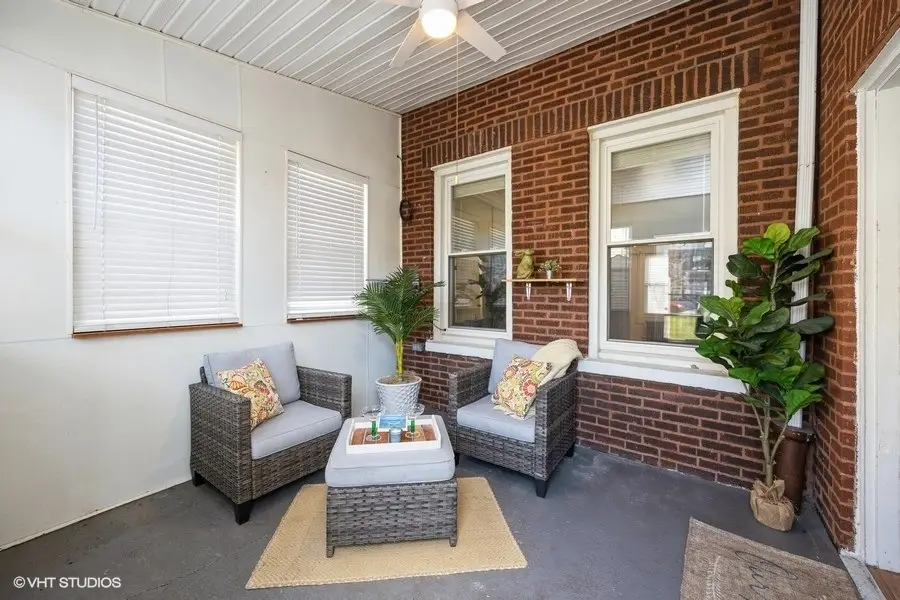

1309 Maple Avenue,Berwyn, IL 60402
$274,900
- 3 Beds
- 2 Baths
- 1,520 sq. ft.
- Single family
- Active
Listed by:kathy hussey
Office:baird & warner
MLS#:12386075
Source:MLSNI
Price summary
- Price:$274,900
- Price per sq. ft.:$180.86
About this home
Timeless charm meets modern convenience at 1309 Maple Avenue! This stunning 1920s Georgian-style home in the heart of Berwyn boasts 1,520 sq. ft. of character-filled living space. Gorgeous hardwood floors, abundant natural light, and elegant details create a warm, inviting atmosphere. The spacious kitchen offers ample storage and prep space, while the open-concept living and dining areas provide seamless flow for entertaining. A formal living room, laundry room, powder room, and mechanical room complete the main level. A grand double-entry staircase leads to two generously sized bedrooms, a large family room, and a beautifully appointed main bath. Enjoy year-round relaxation in the enclosed porch or unwind in the expansive front yard, a gardener's dream with endless possibilities. Meticulously maintained and priced to sell, this home is minutes from the 290 Expressway, train, shopping, schools, and Berwyn Park District. Schedule your showing today-this gem won't last!
Contact an agent
Home facts
- Year built:1920
- Listing Id #:12386075
- Added:63 day(s) ago
- Updated:August 13, 2025 at 10:47 AM
Rooms and interior
- Bedrooms:3
- Total bathrooms:2
- Full bathrooms:1
- Half bathrooms:1
- Living area:1,520 sq. ft.
Heating and cooling
- Heating:Radiant
Structure and exterior
- Roof:Asphalt
- Year built:1920
- Building area:1,520 sq. ft.
Schools
- High school:J Sterling Morton West High Scho
- Middle school:Lincoln Middle School
- Elementary school:Jefferson Elementary School
Utilities
- Water:Lake Michigan
- Sewer:Public Sewer
Finances and disclosures
- Price:$274,900
- Price per sq. ft.:$180.86
- Tax amount:$5,168 (2023)
New listings near 1309 Maple Avenue
- Open Sat, 1 to 3pmNew
 $439,000Active5 beds 2 baths1,699 sq. ft.
$439,000Active5 beds 2 baths1,699 sq. ft.3742 Clinton Avenue, Berwyn, IL 60402
MLS# 12443860Listed by: KELLER WILLIAMS PREFERRED RLTY - New
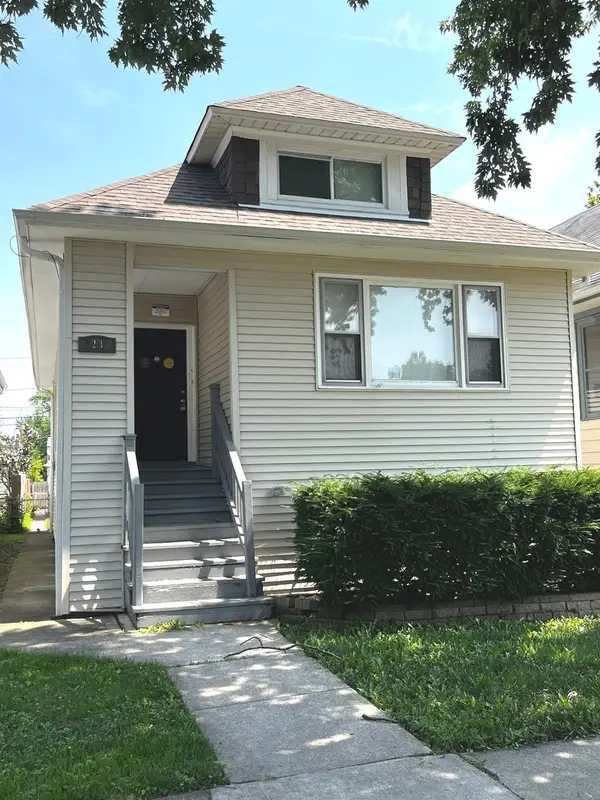 $376,000Active3 beds 1 baths1,375 sq. ft.
$376,000Active3 beds 1 baths1,375 sq. ft.2235 Harvey Avenue, Berwyn, IL 60402
MLS# 12438812Listed by: EXP REALTY - New
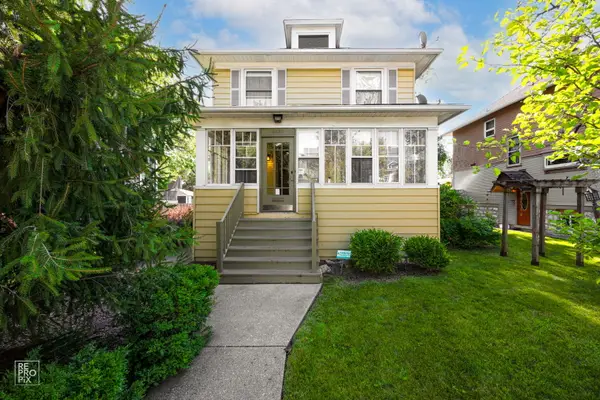 $419,900Active4 beds 2 baths1,600 sq. ft.
$419,900Active4 beds 2 baths1,600 sq. ft.3231 Wesley Avenue, Berwyn, IL 60402
MLS# 12445675Listed by: HOMESMART CONNECT LLC - New
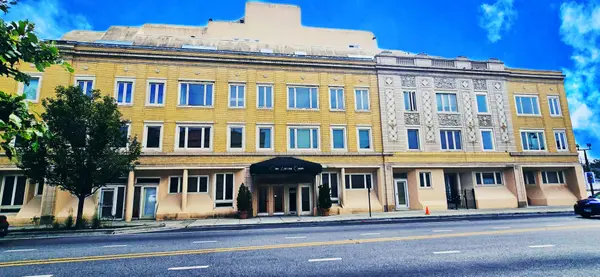 $125,000Active1 beds 1 baths
$125,000Active1 beds 1 baths6337 Roosevelt Road #101, Berwyn, IL 60402
MLS# 12444426Listed by: HOMESMART CONNECT LLC - Open Sat, 12 to 2pmNew
 $470,000Active5 beds 3 baths2,400 sq. ft.
$470,000Active5 beds 3 baths2,400 sq. ft.1622 Kenilworth Avenue, Berwyn, IL 60402
MLS# 12438574Listed by: @PROPERTIES CHRISTIE'S INTERNATIONAL REAL ESTATE - New
 $415,000Active4 beds 2 baths1,652 sq. ft.
$415,000Active4 beds 2 baths1,652 sq. ft.3206 Highland Avenue, Berwyn, IL 60402
MLS# 12442480Listed by: @PROPERTIES CHRISTIE'S INTERNATIONAL REAL ESTATE - Open Sat, 11am to 12:30pmNew
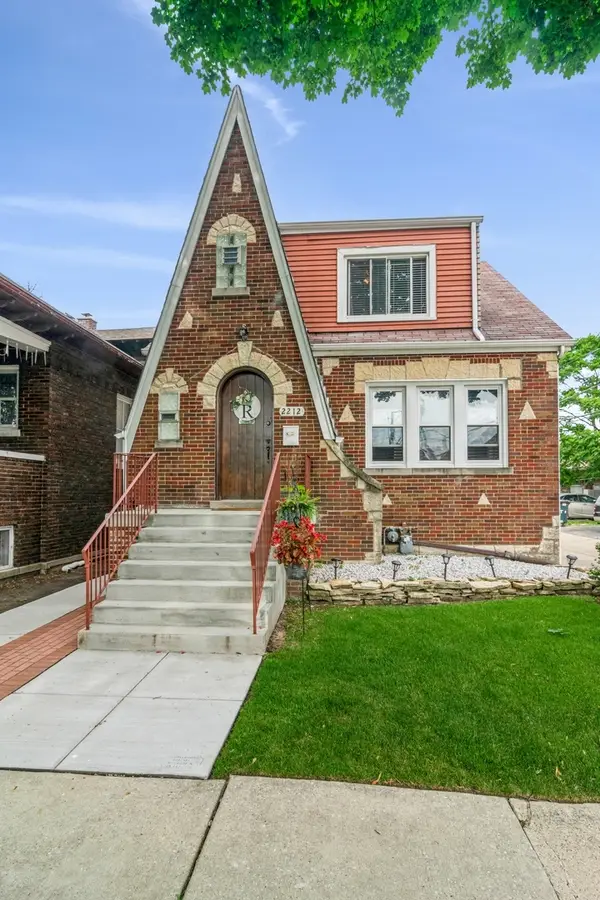 $375,000Active4 beds 2 baths1,551 sq. ft.
$375,000Active4 beds 2 baths1,551 sq. ft.2212 Grove Avenue, Berwyn, IL 60402
MLS# 12429268Listed by: @PROPERTIES CHRISTIE'S INTERNATIONAL REAL ESTATE - New
 $260,000Active3 beds 1 baths1,332 sq. ft.
$260,000Active3 beds 1 baths1,332 sq. ft.3701 Euclid Avenue, Berwyn, IL 60402
MLS# 12443002Listed by: CENTURY 21 IMPACT - New
 $224,900Active5 beds 1 baths1,102 sq. ft.
$224,900Active5 beds 1 baths1,102 sq. ft.2221 Home Avenue, Berwyn, IL 60402
MLS# 12443367Listed by: AREA WIDE REALTY - New
 $499,000Active6 beds 2 baths3,488 sq. ft.
$499,000Active6 beds 2 baths3,488 sq. ft.1932 East Avenue, Berwyn, IL 60402
MLS# 12425011Listed by: HOMESMART CONNECT LLC
