1320 Oak Park Avenue, Berwyn, IL 60402
Local realty services provided by:ERA Naper Realty
1320 Oak Park Avenue,Berwyn, IL 60402
$299,900
- 4 Beds
- 2 Baths
- 2,595 sq. ft.
- Single family
- Pending
Listed by: lorraine cooper, chelsea beck
Office: kale realty
MLS#:12396415
Source:MLSNI
Price summary
- Price:$299,900
- Price per sq. ft.:$115.57
About this home
Amazing opportunity! This charming vintage home featuring front and back enclosed porches sits on an oversized fenced partially shaded lot with mature trees in a great walkable Berwyn location. The enclosed front porch is the perfect spot to relax or gather with family or friends. Original oak and glass front door open to entry foyer. Hardwood floors have been protected under carpet in living room, dining room and foyer. The eat-in kitchen features two large windows an oak buffet hutch with plenty of space for a table or kitchen island. Bring your renovation ideas, this kitchen could be expanded into the adjacent first floor bedroom. Most of the windows throughout are newer. First floor full bath is located off kitchen hall. Upstairs features three good size bedrooms with hardwood floors and large walk in closets. Don't miss the sun room off the back bedroom. The half bath upstairs located next to another large closet could be expanded into a new full bathroom or ensuite. If you love the outdoors look no further, this is it! Plenty of room for outdoor living, entertaining and gardening. There is an existing patio with plenty of space for a table or outdoor furniture and BBQ. The basement is full and unfinished. Bring your ideas into this home and make it your own! Imagine living in this beautiful spacious home in a fantastic urban walk to everything location! Shopping, restaurants, live music are just steps away. Easy access to I-290, commuter bus and train. This home is being sold As-Is. Buyer will be responsible for Berwyn Compliance Inspection items. The Inspection has been completed and report is available for buyer review.
Contact an agent
Home facts
- Year built:1906
- Listing ID #:12396415
- Added:142 day(s) ago
- Updated:November 15, 2025 at 09:25 AM
Rooms and interior
- Bedrooms:4
- Total bathrooms:2
- Full bathrooms:1
- Half bathrooms:1
- Living area:2,595 sq. ft.
Heating and cooling
- Heating:Radiator(s)
Structure and exterior
- Roof:Asphalt
- Year built:1906
- Building area:2,595 sq. ft.
Schools
- High school:J Sterling Morton East High Scho
- Middle school:Lincoln Middle School
- Elementary school:Jefferson Elementary School
Utilities
- Water:Lake Michigan
- Sewer:Public Sewer
Finances and disclosures
- Price:$299,900
- Price per sq. ft.:$115.57
- Tax amount:$371 (2023)
New listings near 1320 Oak Park Avenue
- New
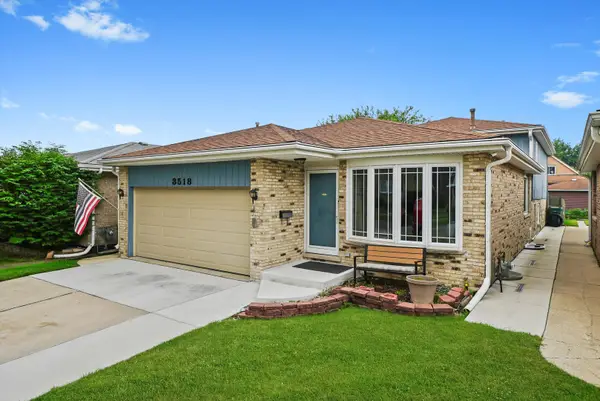 $435,000Active4 beds 3 baths2,980 sq. ft.
$435,000Active4 beds 3 baths2,980 sq. ft.3518 Harvey Avenue, Berwyn, IL 60402
MLS# 12518340Listed by: DUARTE REALTY COMPANY - New
 $495,000Active4 beds 2 baths2,000 sq. ft.
$495,000Active4 beds 2 baths2,000 sq. ft.6525 34th Street, Berwyn, IL 60402
MLS# 12516239Listed by: RE/MAX PARTNERS - New
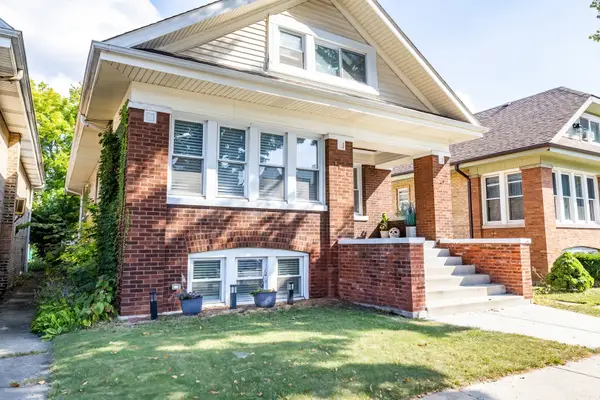 $479,000Active5 beds 3 baths1,892 sq. ft.
$479,000Active5 beds 3 baths1,892 sq. ft.1911 Ridgeland Avenue, Berwyn, IL 60402
MLS# 12516698Listed by: REALTY OF AMERICA, LLC - Open Sat, 12 to 2pmNew
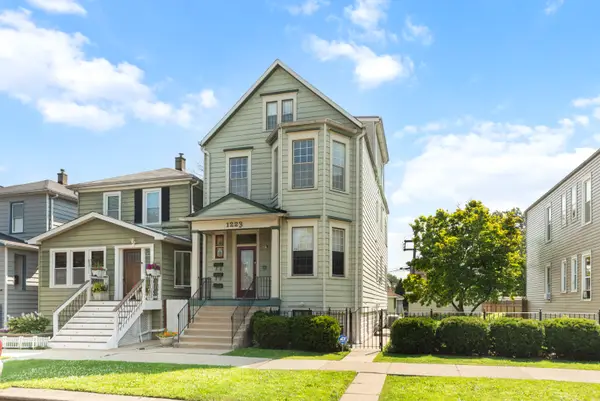 $250,000Active4 beds 2 baths
$250,000Active4 beds 2 baths1223 S Elmwood Avenue #TWO, Berwyn, IL 60402
MLS# 12515470Listed by: KELLER WILLIAMS EXPERIENCE - New
 $344,472Active4 beds 2 baths1,056 sq. ft.
$344,472Active4 beds 2 baths1,056 sq. ft.2718 East Avenue, Berwyn, IL 60402
MLS# 12515092Listed by: CENTURY 21 CIRCLE - New
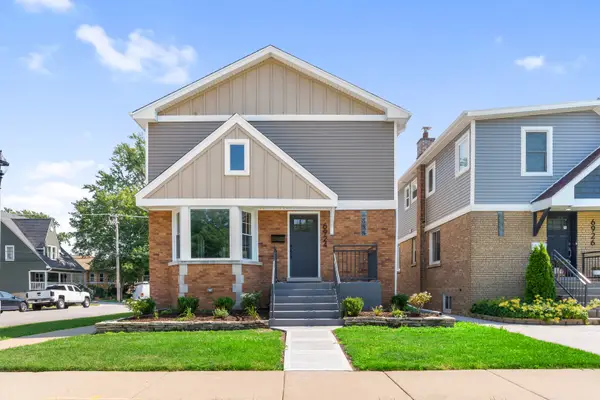 $534,900Active5 beds 4 baths1,972 sq. ft.
$534,900Active5 beds 4 baths1,972 sq. ft.6924 34th Street, Berwyn, IL 60402
MLS# 12515255Listed by: RE/MAX PARTNERS - New
 $239,000Active3 beds 2 baths1,522 sq. ft.
$239,000Active3 beds 2 baths1,522 sq. ft.Address Withheld By Seller, Berwyn, IL 60402
MLS# 12516607Listed by: @PROPERTIES CHRISTIE'S INTERNATIONAL REAL ESTATE - Open Sat, 1 to 3pmNew
 $499,900Active5 beds 3 baths2,500 sq. ft.
$499,900Active5 beds 3 baths2,500 sq. ft.2623 Euclid Avenue, Berwyn, IL 60402
MLS# 12513952Listed by: BERKSHIRE HATHAWAY HOMESERVICES CHICAGO - New
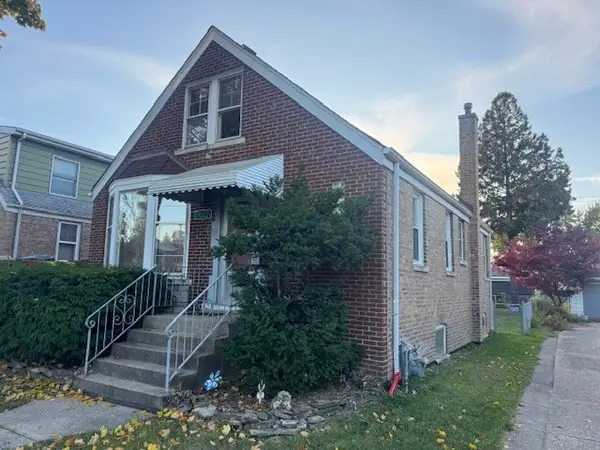 $199,900Active3 beds 1 baths840 sq. ft.
$199,900Active3 beds 1 baths840 sq. ft.3622 Cuyler Avenue, Berwyn, IL 60402
MLS# 12513596Listed by: RE/MAX PARTNERS - Open Sun, 11am to 2pmNew
 $399,000Active5 beds 2 baths1,900 sq. ft.
$399,000Active5 beds 2 baths1,900 sq. ft.6514 Sinclair Avenue, Berwyn, IL 60402
MLS# 12502642Listed by: RE/MAX LOYALTY
