1329 Wisconsin Avenue, Berwyn, IL 60402
Local realty services provided by:Results Realty ERA Powered
1329 Wisconsin Avenue,Berwyn, IL 60402
$439,900
- 4 Beds
- 3 Baths
- 1,833 sq. ft.
- Single family
- Pending
Listed by: sabrina glover
Office: platinum partners realtors
MLS#:12452643
Source:MLSNI
Price summary
- Price:$439,900
- Price per sq. ft.:$239.99
About this home
Stunning 4-bedroom, 2.1-bath brick bungalow home offers 3,666 square feet of thoughtfully designed living space across multiple levels! Welcoming living room showcases elegant tray ceiling, chandelier, bay window, and block windows with limestone sills flooding the space with natural light! Formal dining room continues architectural excellence with a tray ceiling and chandelier. Kitchen updated in 2019 impresses with dark wood cabinetry, quartz countertops with peninsula, stainless steel appliances updated in 2020, subway tile backsplash, and pendant lighting. Adjacent breakfast room features wall-to-wall storage cabinets and sliding door access to recently refinished deck. Main level rounds out with two bedrooms and sophisticated full bathroom updated in 2020 boasting floor-to-ceiling custom tile, glass door shower/tub combo, block window, and granite vanity. Second floor presents two generously-sized bedrooms with new carpet, ceiling fan, and clever under-window storage, complemented by updated half bathroom featuring granite countertop. Basement with refined granite stairs serves as entertainment haven with spacious recreation room, custom tile flooring, built-in storage, and recessed lighting. Additional basement features include full bathroom, two storage rooms, flexible bonus room perfect for home gym or office, and well-appointed laundry room with front-load washer/dryer, folding counter, and utility sink. Exterior delights with 2-car garage new in 2019 featuring 1 two car door - 16 ft, 1 single door facing house, car port, 6ft privacy fence installed in 2020, basketball hoop with concrete pad, and storage shed. Located minutes from FitzGerald's, Distro Music Hall, Jewel Osco Grocery store, and Euclid Square Park. Convenient access to I-290 and Metra's BNSF line makes commuting a breeze. Don't miss this opportunity to make this exceptional home yours!
Contact an agent
Home facts
- Year built:1921
- Listing ID #:12452643
- Added:229 day(s) ago
- Updated:February 12, 2026 at 11:28 PM
Rooms and interior
- Bedrooms:4
- Total bathrooms:3
- Full bathrooms:2
- Half bathrooms:1
- Living area:1,833 sq. ft.
Heating and cooling
- Cooling:Central Air
- Heating:Forced Air, Natural Gas
Structure and exterior
- Roof:Asphalt
- Year built:1921
- Building area:1,833 sq. ft.
- Lot area:0.1 Acres
Schools
- High school:J Sterling Morton West High Scho
- Middle school:Lincoln Middle School
- Elementary school:Jefferson Elementary School
Utilities
- Water:Public
- Sewer:Public Sewer
Finances and disclosures
- Price:$439,900
- Price per sq. ft.:$239.99
- Tax amount:$9,118 (2023)
New listings near 1329 Wisconsin Avenue
- New
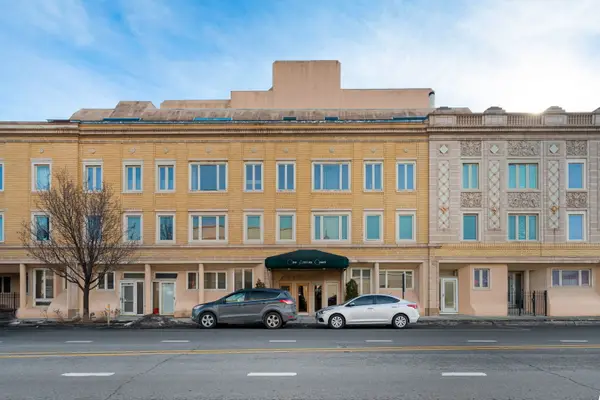 $139,000Active1 beds 1 baths800 sq. ft.
$139,000Active1 beds 1 baths800 sq. ft.6337 Roosevelt Road #107, Berwyn, IL 60402
MLS# 12564847Listed by: BETTER HOMES & GARDENS REAL ESTATE CONNECTIONS - New
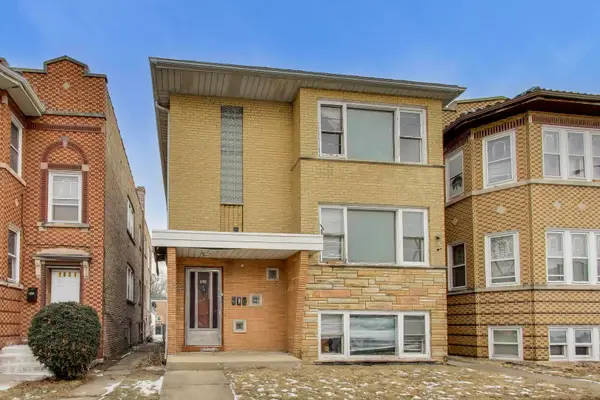 $425,000Active5 beds 3 baths
$425,000Active5 beds 3 baths1833 Oak Park Avenue, Berwyn, IL 60402
MLS# 12565161Listed by: COMPASS - New
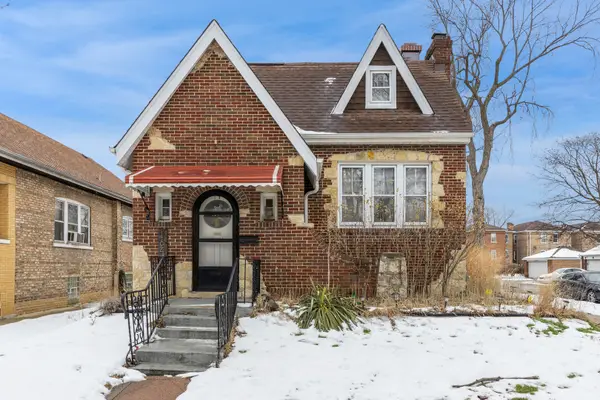 $374,999Active3 beds 2 baths1,859 sq. ft.
$374,999Active3 beds 2 baths1,859 sq. ft.1647 Clinton Avenue, Berwyn, IL 60402
MLS# 12282077Listed by: COLDWELL BANKER REALTY - New
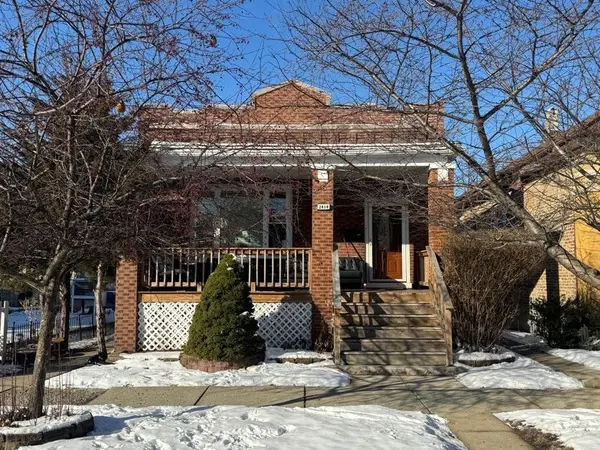 $345,000Active4 beds 2 baths1,200 sq. ft.
$345,000Active4 beds 2 baths1,200 sq. ft.2414 Harvey Avenue, Berwyn, IL 60402
MLS# 12559780Listed by: DEI REALTY LLC - New
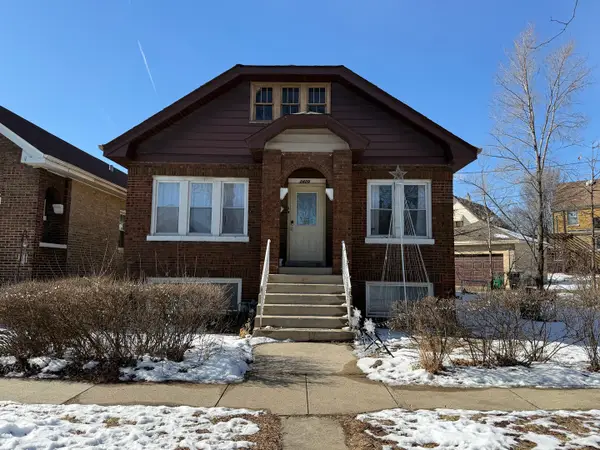 $375,000Active4 beds 2 baths
$375,000Active4 beds 2 baths2420 Kenilworth Avenue, Berwyn, IL 60402
MLS# 12563018Listed by: YOU PROPERTIES LLC - New
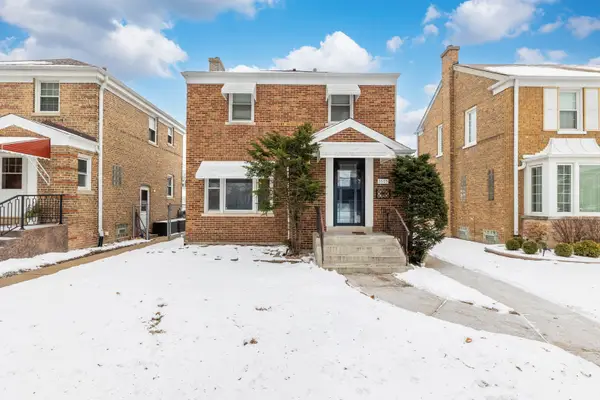 $360,000Active3 beds 2 baths1,284 sq. ft.
$360,000Active3 beds 2 baths1,284 sq. ft.3515 Elmwood Avenue, Berwyn, IL 60402
MLS# 12540075Listed by: RE/MAX IN THE VILLAGE - New
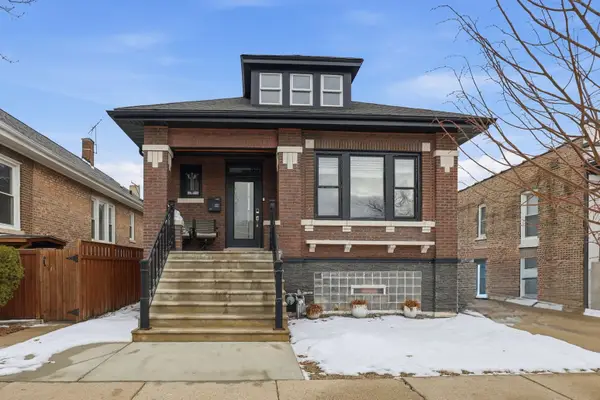 $429,900Active3 beds 2 baths1,475 sq. ft.
$429,900Active3 beds 2 baths1,475 sq. ft.2407 Highland Avenue, Berwyn, IL 60402
MLS# 12564091Listed by: EPIQUE REALTY INC 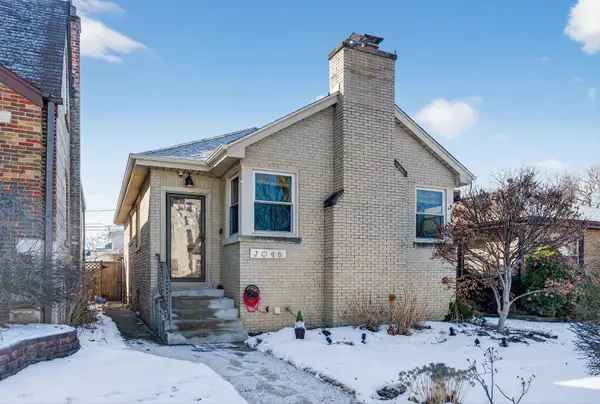 $324,900Pending2 beds 1 baths1,006 sq. ft.
$324,900Pending2 beds 1 baths1,006 sq. ft.7048 35th Street, Berwyn, IL 60402
MLS# 12563866Listed by: CENTURY 21 COLEMAN-HORNSBY- New
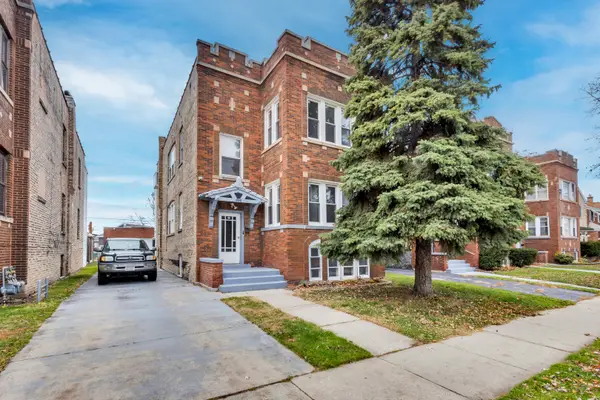 $429,000Active4 beds 2 baths
$429,000Active4 beds 2 baths3636 Oak Park Avenue, Berwyn, IL 60402
MLS# 12560827Listed by: EXP REALTY 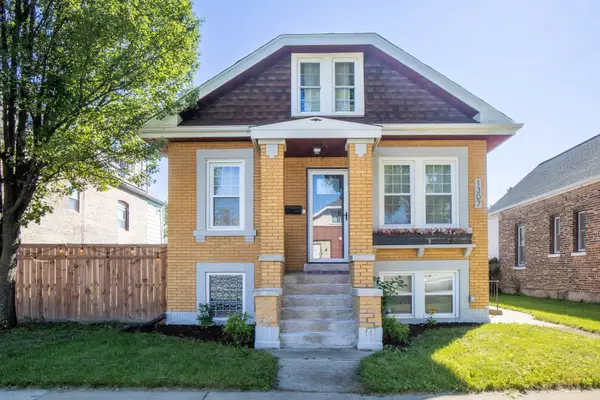 $415,000Pending3 beds 3 baths1,744 sq. ft.
$415,000Pending3 beds 3 baths1,744 sq. ft.1307 Cuyler Avenue, Berwyn, IL 60402
MLS# 12555558Listed by: REAL BROKER LLC

