1505 S Highland Avenue, Berwyn, IL 60402
Local realty services provided by:ERA Naper Realty
1505 S Highland Avenue,Berwyn, IL 60402
$239,500
- 3 Beds
- 1 Baths
- 1,148 sq. ft.
- Single family
- Pending
Listed by: genie taddeo
Office: keller williams thrive
MLS#:12485427
Source:MLSNI
Price summary
- Price:$239,500
- Price per sq. ft.:$208.62
About this home
*****Multiple offers received***** Seller calls for Highest and best offer due by 8:00PM Sunday, Oct 5, 2025. Don't miss this opportunity! Bring your vision and build instant equity in this light filled, classic Chicago brick bungalow located in a prime Berwyn location! This 3-bed (3rd bed currently used as office), 1-bath home features a traditional floor plan with a living room, dining room, eat-in kitchen with a walk-in pantry, and enclosed back porch. The home retains its original charm with hardwood floors, high ceilings, and some original trim and doors, offering a wonderful canvas for renovation. Investors and handy homeowners will love the expansion potential of the unfinished attic (with existing stairs) and the full, unfinished basement with laundry, lots of storage and exterior access also has a bathroom rough-in. Situated on a rare, oversized 50 x 126 foot fully-fenced lot with a 2-car parking pad off the alley, the property offers fantastic outdoor space. Add a garage or a pool, patio, outdoor kitchen! The convenient location provides easy access to I-290, the Blue Line, schools, restaurants, and a quick commute to Chicago. Property needs some work and is being sold AS-IS; buyer to assume responsibility for all Village Inspection violations. A fantastic opportunity with great possibilities for a lifetime home.
Contact an agent
Home facts
- Year built:1920
- Listing ID #:12485427
- Added:43 day(s) ago
- Updated:November 15, 2025 at 09:25 AM
Rooms and interior
- Bedrooms:3
- Total bathrooms:1
- Full bathrooms:1
- Living area:1,148 sq. ft.
Heating and cooling
- Cooling:Central Air
- Heating:Forced Air, Natural Gas
Structure and exterior
- Roof:Asphalt
- Year built:1920
- Building area:1,148 sq. ft.
- Lot area:0.14 Acres
Schools
- High school:J Sterling Morton West High Scho
- Middle school:Lincoln Middle School
- Elementary school:Karel Havlicek Elementary School
Utilities
- Water:Lake Michigan
- Sewer:Public Sewer
Finances and disclosures
- Price:$239,500
- Price per sq. ft.:$208.62
- Tax amount:$6,189 (2023)
New listings near 1505 S Highland Avenue
- New
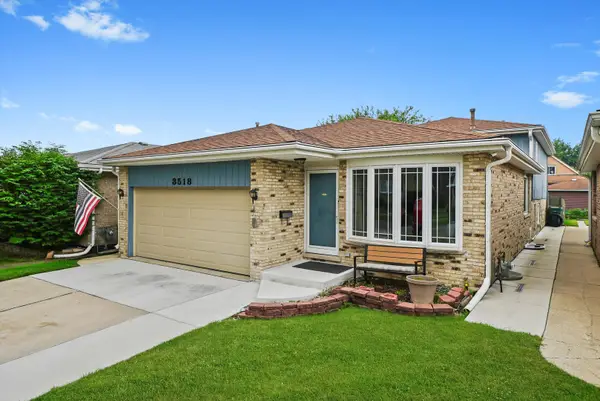 $435,000Active4 beds 3 baths2,980 sq. ft.
$435,000Active4 beds 3 baths2,980 sq. ft.3518 Harvey Avenue, Berwyn, IL 60402
MLS# 12518340Listed by: DUARTE REALTY COMPANY - New
 $495,000Active4 beds 2 baths2,000 sq. ft.
$495,000Active4 beds 2 baths2,000 sq. ft.6525 34th Street, Berwyn, IL 60402
MLS# 12516239Listed by: RE/MAX PARTNERS - New
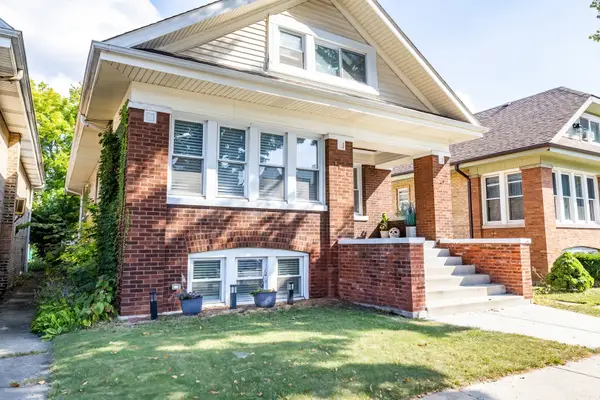 $479,000Active5 beds 3 baths1,892 sq. ft.
$479,000Active5 beds 3 baths1,892 sq. ft.1911 Ridgeland Avenue, Berwyn, IL 60402
MLS# 12516698Listed by: REALTY OF AMERICA, LLC - Open Sat, 12 to 2pmNew
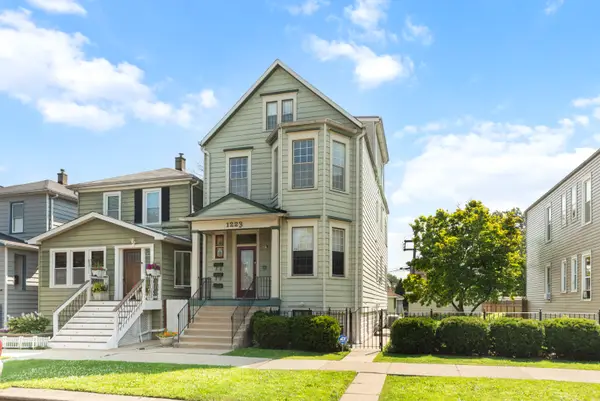 $250,000Active4 beds 2 baths
$250,000Active4 beds 2 baths1223 S Elmwood Avenue #TWO, Berwyn, IL 60402
MLS# 12515470Listed by: KELLER WILLIAMS EXPERIENCE - New
 $344,472Active4 beds 2 baths1,056 sq. ft.
$344,472Active4 beds 2 baths1,056 sq. ft.2718 East Avenue, Berwyn, IL 60402
MLS# 12515092Listed by: CENTURY 21 CIRCLE - New
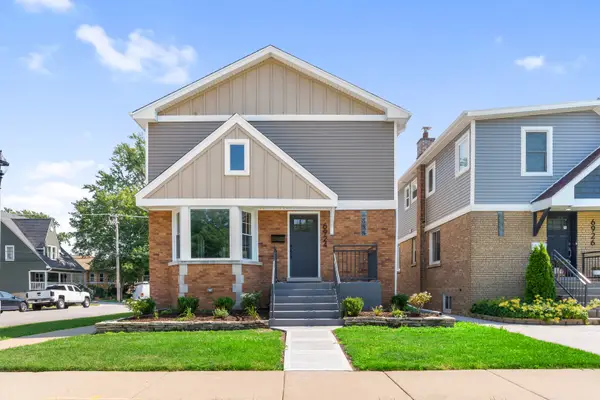 $534,900Active5 beds 4 baths1,972 sq. ft.
$534,900Active5 beds 4 baths1,972 sq. ft.6924 34th Street, Berwyn, IL 60402
MLS# 12515255Listed by: RE/MAX PARTNERS - New
 $239,000Active3 beds 2 baths1,522 sq. ft.
$239,000Active3 beds 2 baths1,522 sq. ft.Address Withheld By Seller, Berwyn, IL 60402
MLS# 12516607Listed by: @PROPERTIES CHRISTIE'S INTERNATIONAL REAL ESTATE - Open Sat, 1 to 3pmNew
 $499,900Active5 beds 3 baths2,500 sq. ft.
$499,900Active5 beds 3 baths2,500 sq. ft.2623 Euclid Avenue, Berwyn, IL 60402
MLS# 12513952Listed by: BERKSHIRE HATHAWAY HOMESERVICES CHICAGO - New
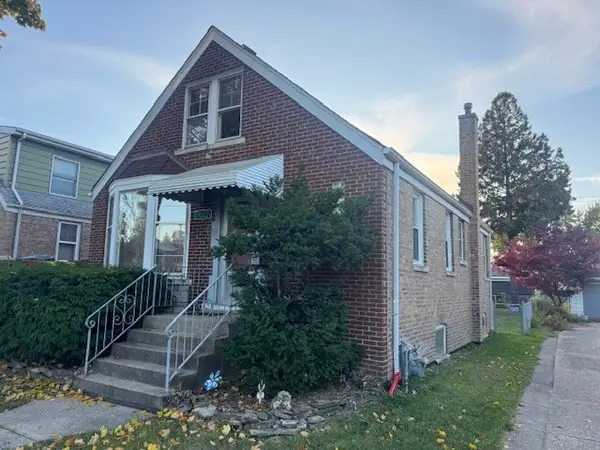 $199,900Active3 beds 1 baths840 sq. ft.
$199,900Active3 beds 1 baths840 sq. ft.3622 Cuyler Avenue, Berwyn, IL 60402
MLS# 12513596Listed by: RE/MAX PARTNERS - Open Sun, 11am to 2pmNew
 $399,000Active5 beds 2 baths1,900 sq. ft.
$399,000Active5 beds 2 baths1,900 sq. ft.6514 Sinclair Avenue, Berwyn, IL 60402
MLS# 12502642Listed by: RE/MAX LOYALTY
