1537-35 Scoville Avenue, Berwyn, IL 60402
Local realty services provided by:ERA Naper Realty
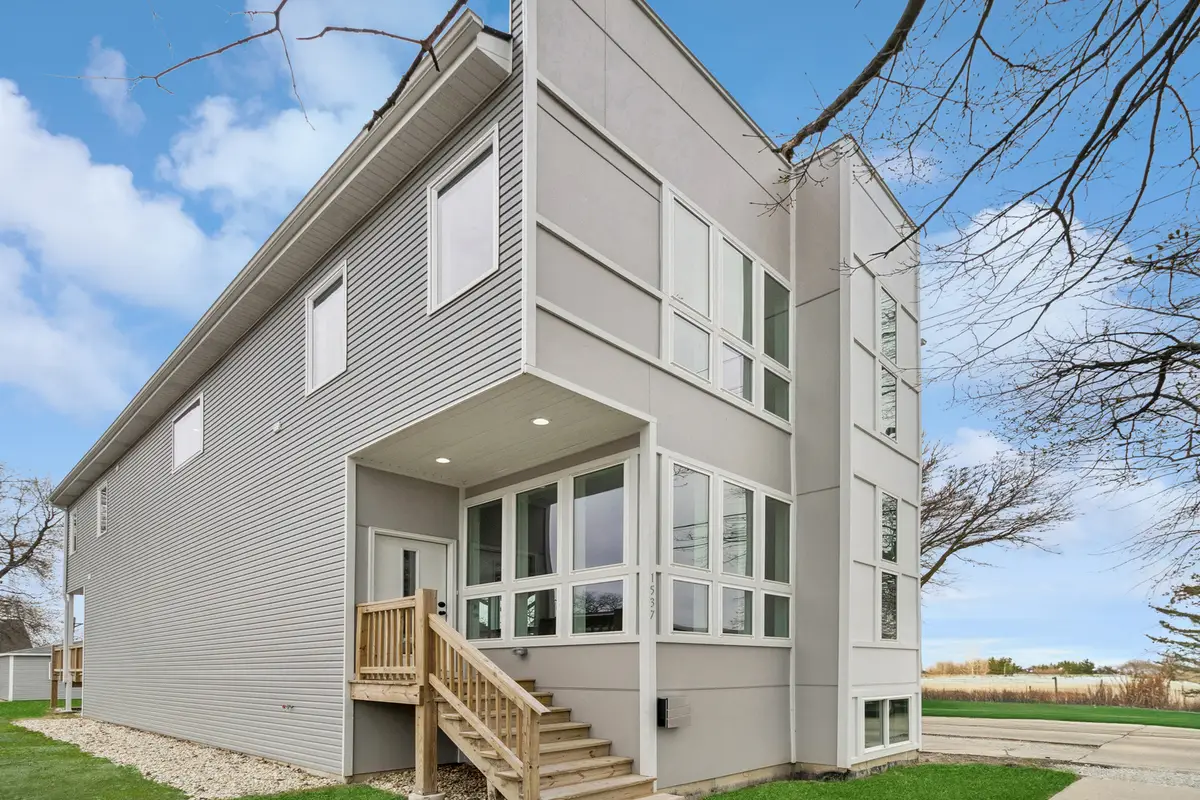
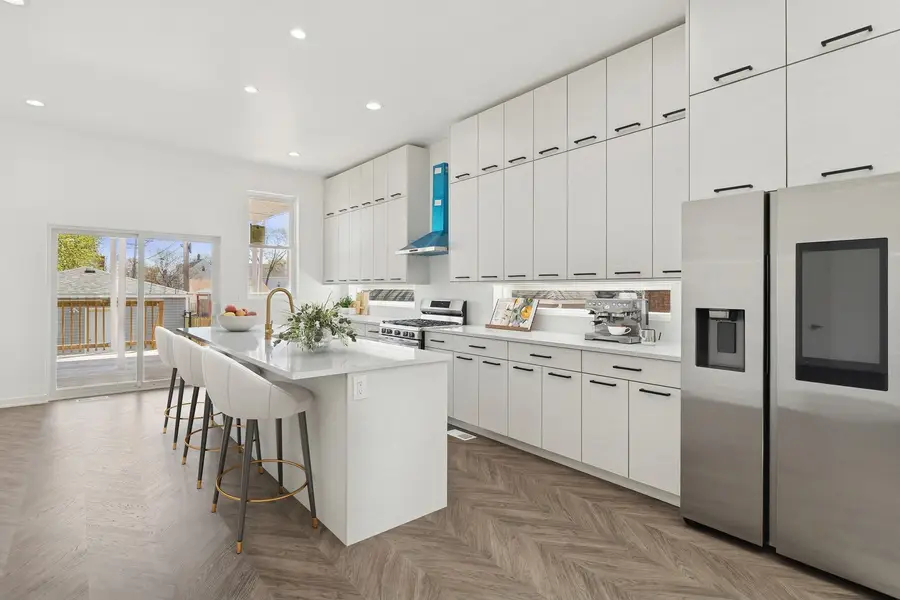
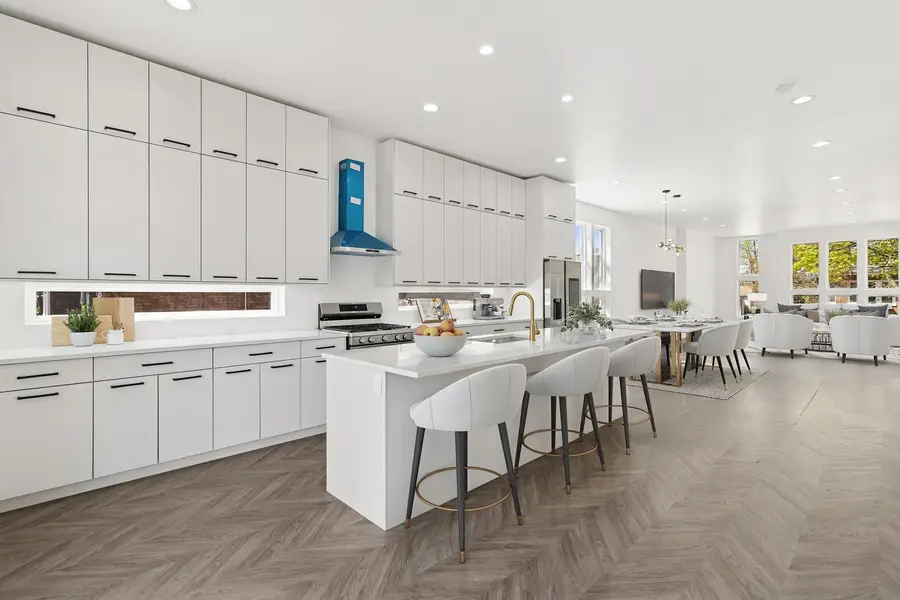
1537-35 Scoville Avenue,Berwyn, IL 60402
$674,500
- 4 Beds
- 4 Baths
- 4,000 sq. ft.
- Single family
- Active
Listed by:mario greco
Office:compass
MLS#:12418587
Source:MLSNI
Price summary
- Price:$674,500
- Price per sq. ft.:$168.63
About this home
Walk to all that BERWYN & OAK PARK have to offer from this brand NEW CONSTRUCTION 4bd/3.1ba EXTRA-WIDE (19' INTERIOR) incredibly BRIGHT 4000SQFT SFH ON A DOUBLE LOT (50x126) with contemporary 10' CEILINGS/OPEN FLOOR PLAN & sought-after 3bd/2ba & OVERSIZED SIDE-BY-SIDE LAUNDRY ON 2ND FLOOR on premier tree-lined street in booming BERWYN. Massive EAT-IN CHEF'S CALIBER QUARTZ/SS SAMSUNG KITCHEN w/BREAKFAST BAR & WALK-IN PANTRY opens to LARGE FAMILY ROOM & HUGE DECK and massive BACK YARD + FULL SIDE YARD perfect for entertaining; zen-inspired SPA-CALIBER BATHS incl primary suite with DOUBLE BOWL vanity & OVERSIZED SHOWER W/dual HANDHELD & RAINFOREST shower heads;finished LOWER LEVEL w/WET BAR, MEDIA ROOM & GUEST SUITE,incredible STORAGE galore incl WALK-IN CLOSETS & 2-CAR GARAGE!
Contact an agent
Home facts
- Year built:2025
- Listing Id #:12418587
- Added:17 day(s) ago
- Updated:July 27, 2025 at 03:10 PM
Rooms and interior
- Bedrooms:4
- Total bathrooms:4
- Full bathrooms:3
- Half bathrooms:1
- Living area:4,000 sq. ft.
Heating and cooling
- Cooling:Central Air, Zoned
- Heating:Forced Air, Individual Room Controls, Natural Gas, Sep Heating Systems - 2+, Zoned
Structure and exterior
- Roof:Asphalt
- Year built:2025
- Building area:4,000 sq. ft.
Schools
- High school:J Sterling Morton West High Scho
- Middle school:Lincoln Middle School
- Elementary school:Karel Havlicek Elementary School
Utilities
- Water:Lake Michigan
- Sewer:Public Sewer
Finances and disclosures
- Price:$674,500
- Price per sq. ft.:$168.63
- Tax amount:$1,114 (2023)
New listings near 1537-35 Scoville Avenue
- Open Sat, 1 to 3pmNew
 $659,000Active4 beds 4 baths3,034 sq. ft.
$659,000Active4 beds 4 baths3,034 sq. ft.1336 Wesley Avenue, Berwyn, IL 60402
MLS# 12434441Listed by: @PROPERTIES CHRISTIE'S INTERNATIONAL REAL ESTATE - New
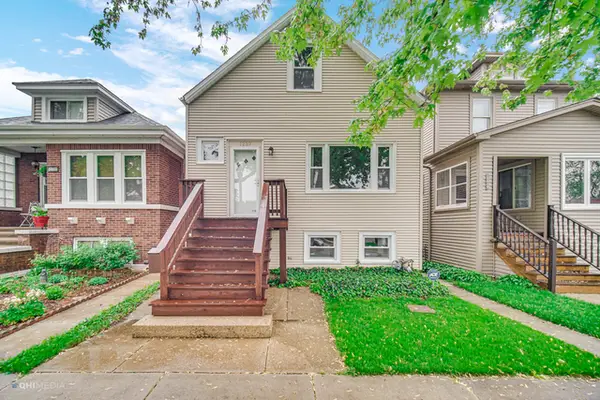 $310,000Active3 beds 2 baths1,310 sq. ft.
$310,000Active3 beds 2 baths1,310 sq. ft.1237 Clinton Avenue, Berwyn, IL 60402
MLS# 12434194Listed by: ABSOLUTE REALTY SOURCE CORP. - Open Sat, 2 to 4pmNew
 $599,900Active5 beds 3 baths
$599,900Active5 beds 3 baths1619 Oak Park Avenue, Berwyn, IL 60402
MLS# 12434237Listed by: MVG REAL ESTATE INC - New
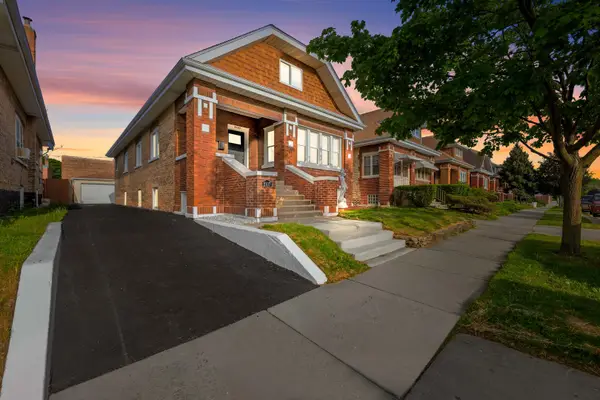 $569,000Active5 beds 2 baths1,415 sq. ft.
$569,000Active5 beds 2 baths1,415 sq. ft.2107 East Avenue, Berwyn, IL 60402
MLS# 12433480Listed by: REALTY OF AMERICA, LLC - New
 $299,900Active3 beds 2 baths1,287 sq. ft.
$299,900Active3 beds 2 baths1,287 sq. ft.1313 Scoville Avenue, Berwyn, IL 60402
MLS# 12433308Listed by: REDFIN CORPORATION - Open Sun, 11am to 1:30pmNew
 $304,900Active2 beds 2 baths
$304,900Active2 beds 2 baths1635 Euclid Avenue, Berwyn, IL 60402
MLS# 12432202Listed by: @PROPERTIES CHRISTIE'S INTERNATIONAL REAL ESTATE - New
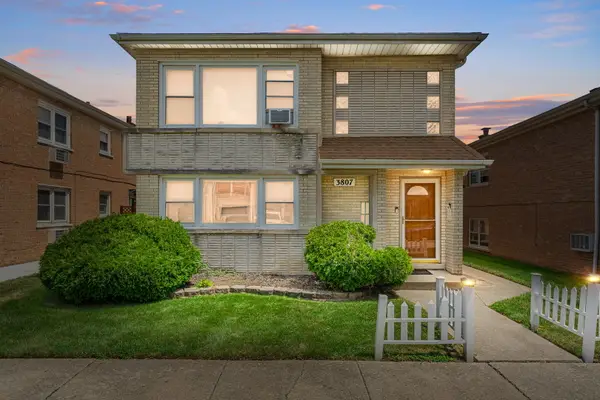 $529,900Active6 beds 2 baths
$529,900Active6 beds 2 baths3807 Scoville Avenue, Berwyn, IL 60402
MLS# 12431622Listed by: COLDWELL BANKER REALTY - Open Sat, 12 to 2pmNew
 $379,990Active4 beds 2 baths1,560 sq. ft.
$379,990Active4 beds 2 baths1,560 sq. ft.3126 Cuyler Avenue, Berwyn, IL 60402
MLS# 12331041Listed by: EXP REALTY - New
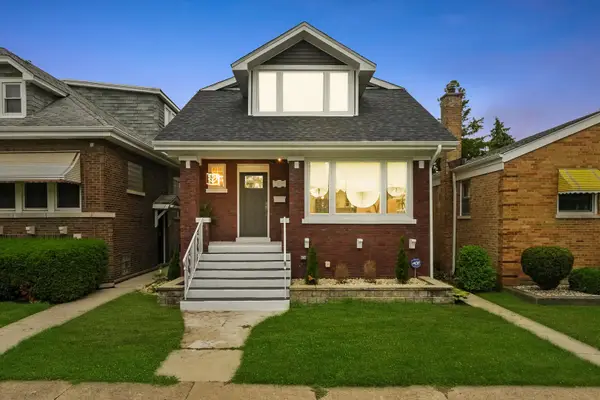 $650,000Active5 beds 4 baths2,500 sq. ft.
$650,000Active5 beds 4 baths2,500 sq. ft.3715 Euclid Avenue, Berwyn, IL 60402
MLS# 12427927Listed by: RE/MAX PARTNERS - New
 $340,000Active3 beds 2 baths1,375 sq. ft.
$340,000Active3 beds 2 baths1,375 sq. ft.1617 Maple Avenue, Berwyn, IL 60402
MLS# 12429444Listed by: REALTY OF AMERICA, LLC

