1648 Kenilworth Avenue, Berwyn, IL 60402
Local realty services provided by:Results Realty ERA Powered
1648 Kenilworth Avenue,Berwyn, IL 60402
$450,000
- 3 Beds
- 3 Baths
- 2,254 sq. ft.
- Single family
- Active
Listed by:ivan blanco
Office:baird & warner
MLS#:12454816
Source:MLSNI
Price summary
- Price:$450,000
- Price per sq. ft.:$199.65
About this home
Welcome to Berwyn's highly sought-after "Gold Coast" neighborhood-a location the sellers fondly say offers the best of Berwyn living. This beautifully updated all-brick home sits on an oversized corner lot with an impressive 2.5-car garage, blending timeless craftsmanship with thoughtful modern updates. Inside, natural light fills every room, highlighting details that showcase both character and convenience. The inviting living room centers around a cozy wood-burning fireplace, while the elegant dining room offers a warm space for entertaining beneath a classic chandelier. The renovated kitchen (2025) is a true standout, featuring new flooring, tile, quartz countertops, a brand-new wall oven, cooktop, refrigerator, and Bosch dishwasher-all framed by crisp white cabinetry and a stylish backsplash. Just off the kitchen, the den/breakfast room provides an ideal flex space with backyard access that seamlessly connects indoor and outdoor living. A freshly updated first-floor bathroom (2021) adds both function and style, while two comfortable bedrooms on the main level provide flexibility for family, guests, or office space. Upstairs, the private loft-style master suite feels like a retreat, with soaring vaulted ceilings, exposed beams, built-in window seating with storage, and abundant sunlight. This expansive suite also includes new windows and a full bathroom, offering both comfort and privacy. The finished walkout basement extends the living space with a powder room featuring a new vanity, versatile recreation areas, and direct access to the backyard-perfect for gatherings or relaxation. With three bedrooms plus a den, two and a half bathrooms, full brick construction, a walkout basement, and an oversized 2.5-car garage, this home has both charm and substance. Conveniently located just one mile from the Oak Park Blue Line and I-290, the home offers unmatched access to shopping, dining, schools, parks, and essential services. This is a rare opportunity to own a home that blends classic character with modern updates-all in one of the City of Berwyn's most desirable areas.
Contact an agent
Home facts
- Year built:1948
- Listing ID #:12454816
- Added:1 day(s) ago
- Updated:September 04, 2025 at 11:43 AM
Rooms and interior
- Bedrooms:3
- Total bathrooms:3
- Full bathrooms:2
- Half bathrooms:1
- Living area:2,254 sq. ft.
Heating and cooling
- Cooling:Central Air
- Heating:Forced Air, Natural Gas
Structure and exterior
- Roof:Asphalt
- Year built:1948
- Building area:2,254 sq. ft.
Schools
- High school:J Sterling Morton West High Scho
- Elementary school:Jefferson Elementary School
Utilities
- Water:Public
- Sewer:Public Sewer
Finances and disclosures
- Price:$450,000
- Price per sq. ft.:$199.65
- Tax amount:$9,019 (2023)
New listings near 1648 Kenilworth Avenue
- Open Sat, 12 to 2pmNew
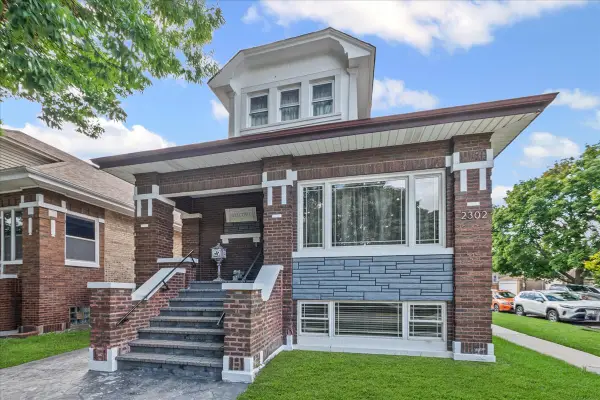 $525,000Active3 beds 3 baths3,876 sq. ft.
$525,000Active3 beds 3 baths3,876 sq. ft.2302 Scoville Avenue, Berwyn, IL 60402
MLS# 12448587Listed by: BAIRD & WARNER - New
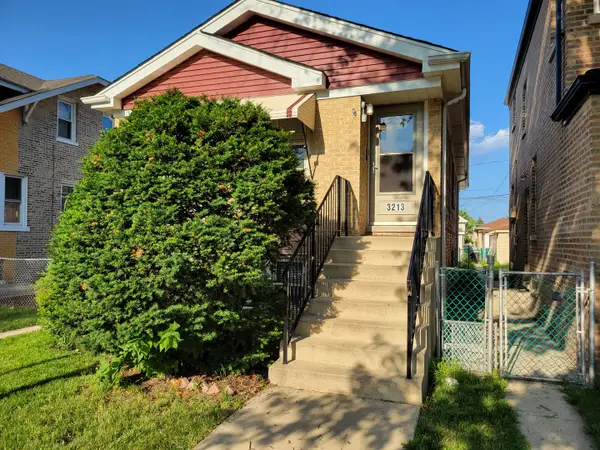 $459,000Active5 beds 2 baths
$459,000Active5 beds 2 baths3213 Cuyler Avenue, Berwyn, IL 60402
MLS# 12454727Listed by: BAIRD & WARNER - New
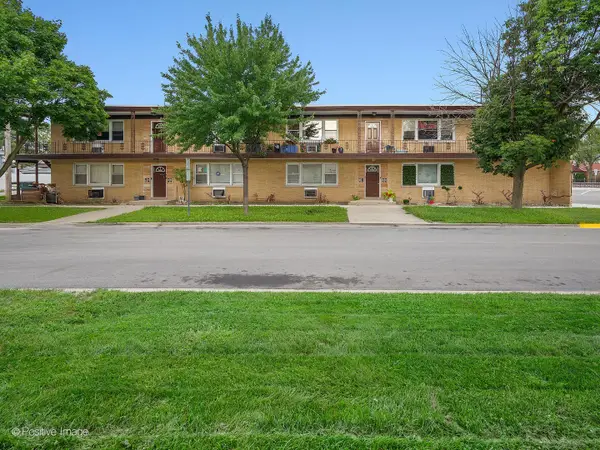 $100,000Active1 beds 1 baths700 sq. ft.
$100,000Active1 beds 1 baths700 sq. ft.3125 Scoville Avenue #5, Berwyn, IL 60402
MLS# 12454557Listed by: BERG PROPERTIES - New
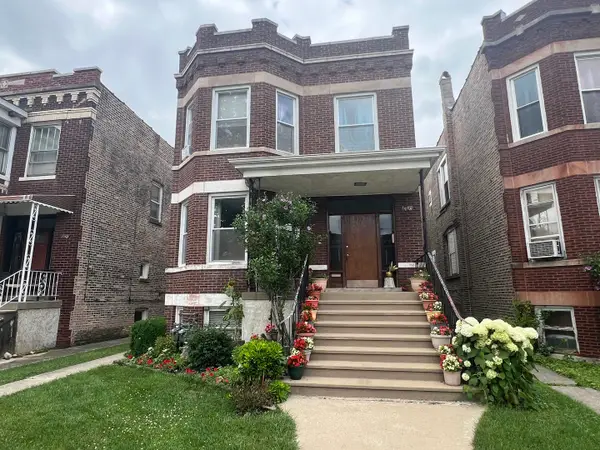 $419,500Active5 beds 3 baths
$419,500Active5 beds 3 baths1938 Highland Avenue, Berwyn, IL 60402
MLS# 12459210Listed by: SOLUTIONS REALTY & ASSOC LLC - New
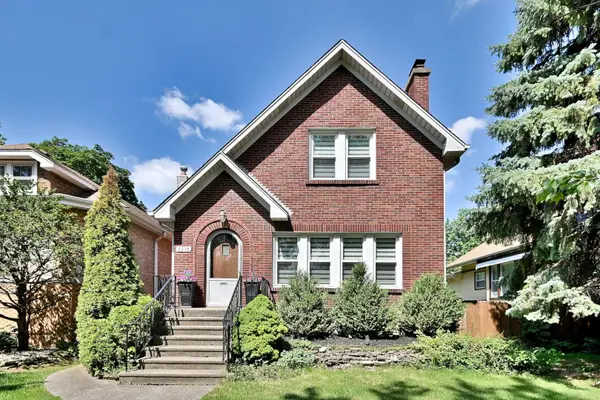 $397,000Active3 beds 2 baths2,177 sq. ft.
$397,000Active3 beds 2 baths2,177 sq. ft.3218 Scoville Avenue, Berwyn, IL 60402
MLS# 12458859Listed by: AVENUE 1 REALTY GROUP - New
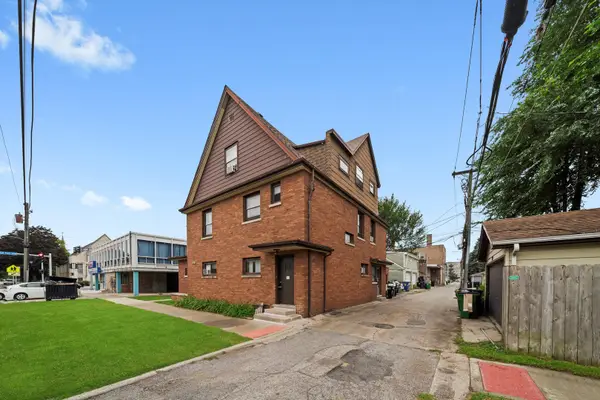 $499,900Active7 beds 4 baths
$499,900Active7 beds 4 baths6810 31st Street, Berwyn, IL 60402
MLS# 12452606Listed by: RE/MAX 1ST SERVICE - New
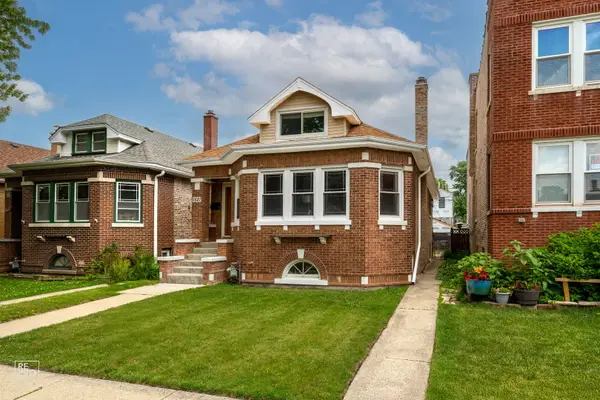 $405,900Active4 beds 3 baths1,899 sq. ft.
$405,900Active4 beds 3 baths1,899 sq. ft.1521 Gunderson Avenue, Berwyn, IL 60402
MLS# 12457795Listed by: BERKSHIRE HATHAWAY HOMESERVICES CHICAGO - Open Sat, 12am to 2pmNew
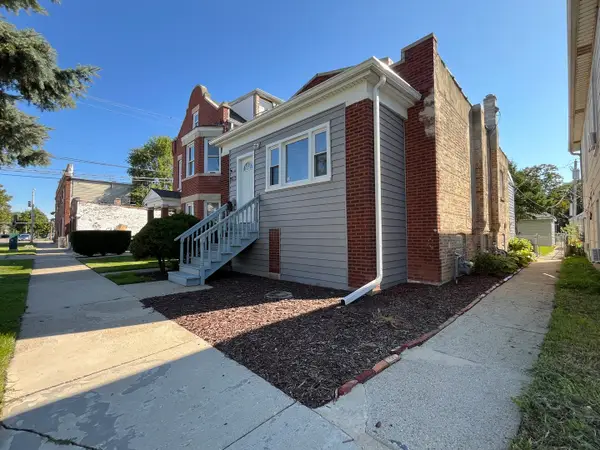 $335,000Active3 beds 1 baths800 sq. ft.
$335,000Active3 beds 1 baths800 sq. ft.2613 Highland Avenue, Berwyn, IL 60402
MLS# 12456412Listed by: KELLER WILLIAMS ONECHICAGO - New
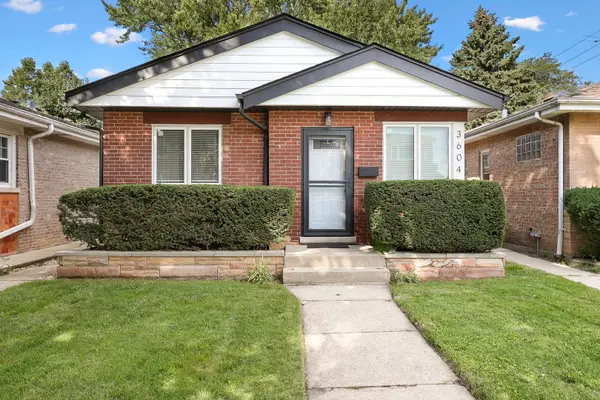 $284,900Active2 beds 1 baths993 sq. ft.
$284,900Active2 beds 1 baths993 sq. ft.3604 Lombard Avenue, Berwyn, IL 60402
MLS# 12457156Listed by: PAK HOME REALTY
