1833 Cuyler Avenue, Berwyn, IL 60402
Local realty services provided by:Results Realty ERA Powered

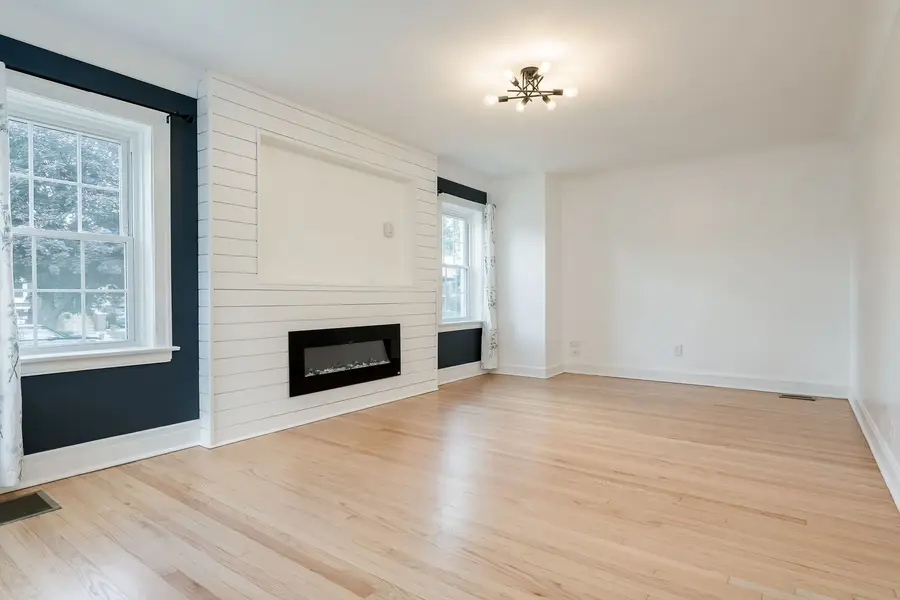
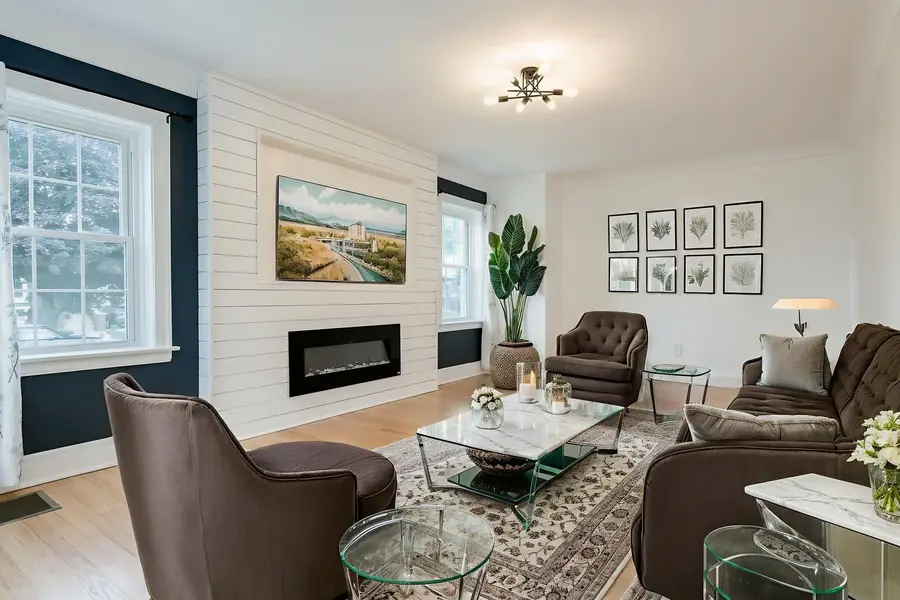
1833 Cuyler Avenue,Berwyn, IL 60402
$470,000
- 4 Beds
- 2 Baths
- 2,836 sq. ft.
- Single family
- Active
Listed by:james salazar
Office:@properties christie's international real estate
MLS#:12407753
Source:MLSNI
Price summary
- Price:$470,000
- Price per sq. ft.:$165.73
About this home
Welcome to this charming and meticulously maintained corner-entrance Tudor in the heart of Berwyn! Owned and lovingly cared for since 2010, this home perfectly blends classic architectural charm with thoughtful, modern updates throughout. In 2010, the main level was opened up to create a more spacious, flowing layout-ideal for today's lifestyle. The kitchen was completely renovated with new cabinetry, countertops, fixtures, and the main level bathroom was completely updated as well. That same year, the electrical system was fully updated throughout the entire home, and central heating, cooling, drain tile, and a sump pump were added for enhanced comfort and function. In 2025, new hardwood floors were installed in the living and dining room, along with refinishing of the original hardwoods in the kitchen, adding warmth and continuity throughout the space. In 2014, the attic was fully finished creating a massive bedroom that can also accommodate a comfy sitting area, exercise space or even an office. It doesn't end there, the basement was done as well that year, offering flexible additional living and entertaining areas along with more storage options. Exterior improvements include a new driveway and patio (May 2019), window replacement (July 2019), a garage exterior remodel (June 2020), and the addition of a cedar fence and gazebo (July 2020)-perfect for outdoor enjoyment and entertaining. Major maintenance projects include a new roof (October 2019), check valve installation (October 2021), and tuck-pointing (June 2022). Homes like this-with a private driveway and extra-wide lot-are rarely available in the area. This Berwyn gem is truly move-in ready and full of personality, updates, and space. Don't miss an incredible opportunity in one of Berwyn's most beloved neighborhoods! Schedule your exclusive tour today. This may just be the one you'll want to call home.
Contact an agent
Home facts
- Year built:1937
- Listing Id #:12407753
- Added:36 day(s) ago
- Updated:August 15, 2025 at 07:37 PM
Rooms and interior
- Bedrooms:4
- Total bathrooms:2
- Full bathrooms:2
- Living area:2,836 sq. ft.
Heating and cooling
- Cooling:Central Air
- Heating:Forced Air, Natural Gas
Structure and exterior
- Roof:Asphalt
- Year built:1937
- Building area:2,836 sq. ft.
Schools
- High school:J Sterling Morton West High Scho
- Middle school:Lincoln Middle School
- Elementary school:Karel Havlicek Elementary School
Utilities
- Water:Public
- Sewer:Public Sewer
Finances and disclosures
- Price:$470,000
- Price per sq. ft.:$165.73
- Tax amount:$9,493 (2023)
New listings near 1833 Cuyler Avenue
- New
 $629,999Active5 beds 4 baths2,500 sq. ft.
$629,999Active5 beds 4 baths2,500 sq. ft.3715 Euclid Avenue, Berwyn, IL 60402
MLS# 12447611Listed by: RE/MAX PARTNERS - New
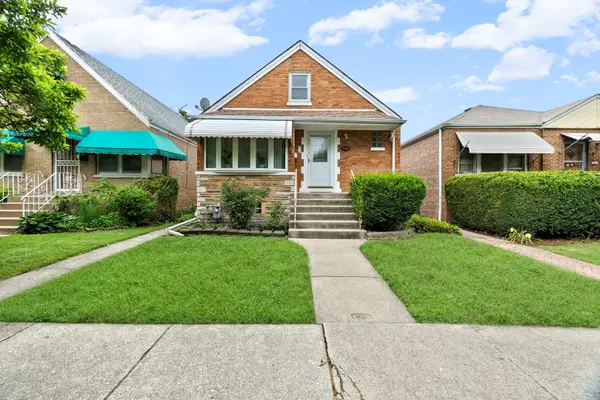 $359,900Active3 beds 2 baths1,824 sq. ft.
$359,900Active3 beds 2 baths1,824 sq. ft.3530 Lombard Avenue, Berwyn, IL 60402
MLS# 12447280Listed by: LUNA REALTY GROUP - New
 $899,000Active0.58 Acres
$899,000Active0.58 Acres3401 Ridgeland Avenue, Berwyn, IL 60402
MLS# 12447354Listed by: SPERRY VAN NESS - Open Sat, 11am to 1pmNew
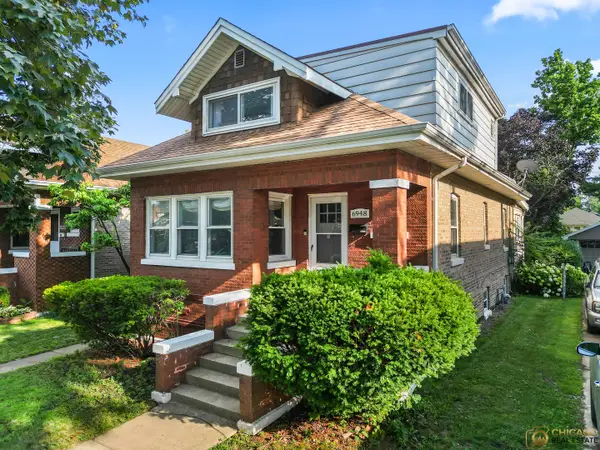 $430,000Active4 beds 2 baths1,576 sq. ft.
$430,000Active4 beds 2 baths1,576 sq. ft.6948 30th Street, Berwyn, IL 60402
MLS# 12430727Listed by: ONE SOURCE REALTY - Open Sat, 1 to 3pmNew
 $439,000Active5 beds 2 baths1,699 sq. ft.
$439,000Active5 beds 2 baths1,699 sq. ft.3742 Clinton Avenue, Berwyn, IL 60402
MLS# 12443860Listed by: KELLER WILLIAMS PREFERRED RLTY - New
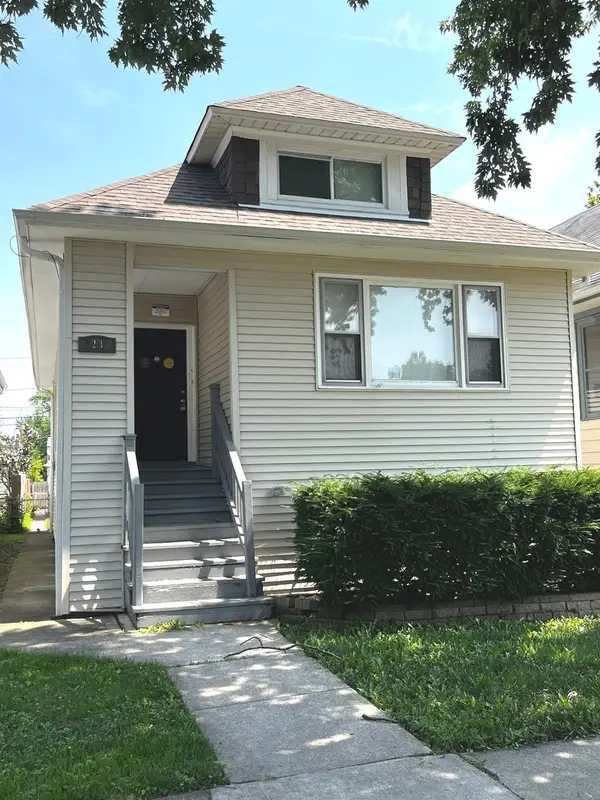 $376,000Active3 beds 1 baths1,375 sq. ft.
$376,000Active3 beds 1 baths1,375 sq. ft.2235 Harvey Avenue, Berwyn, IL 60402
MLS# 12438812Listed by: EXP REALTY - New
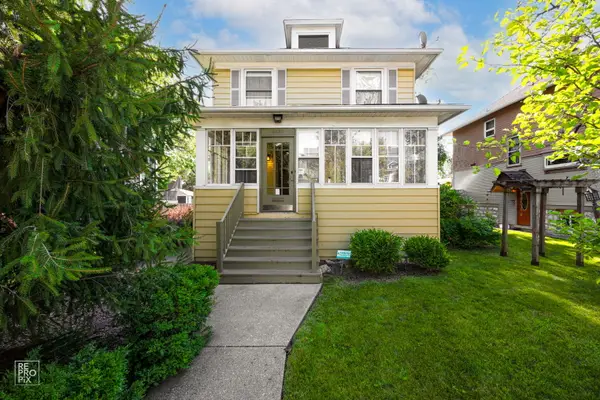 $419,900Active4 beds 2 baths1,600 sq. ft.
$419,900Active4 beds 2 baths1,600 sq. ft.3231 Wesley Avenue, Berwyn, IL 60402
MLS# 12445675Listed by: HOMESMART CONNECT LLC - New
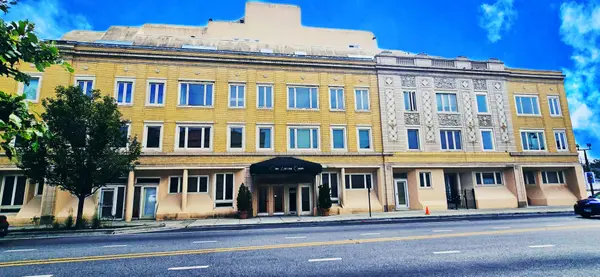 $125,000Active1 beds 1 baths
$125,000Active1 beds 1 baths6337 Roosevelt Road #101, Berwyn, IL 60402
MLS# 12444426Listed by: HOMESMART CONNECT LLC - Open Sat, 12 to 2pmNew
 $470,000Active5 beds 3 baths2,400 sq. ft.
$470,000Active5 beds 3 baths2,400 sq. ft.1622 Kenilworth Avenue, Berwyn, IL 60402
MLS# 12438574Listed by: @PROPERTIES CHRISTIE'S INTERNATIONAL REAL ESTATE - New
 $415,000Active4 beds 2 baths1,652 sq. ft.
$415,000Active4 beds 2 baths1,652 sq. ft.3206 Highland Avenue, Berwyn, IL 60402
MLS# 12442480Listed by: @PROPERTIES CHRISTIE'S INTERNATIONAL REAL ESTATE
