2115 Kenilworth Avenue, Berwyn, IL 60402
Local realty services provided by:Results Realty ERA Powered
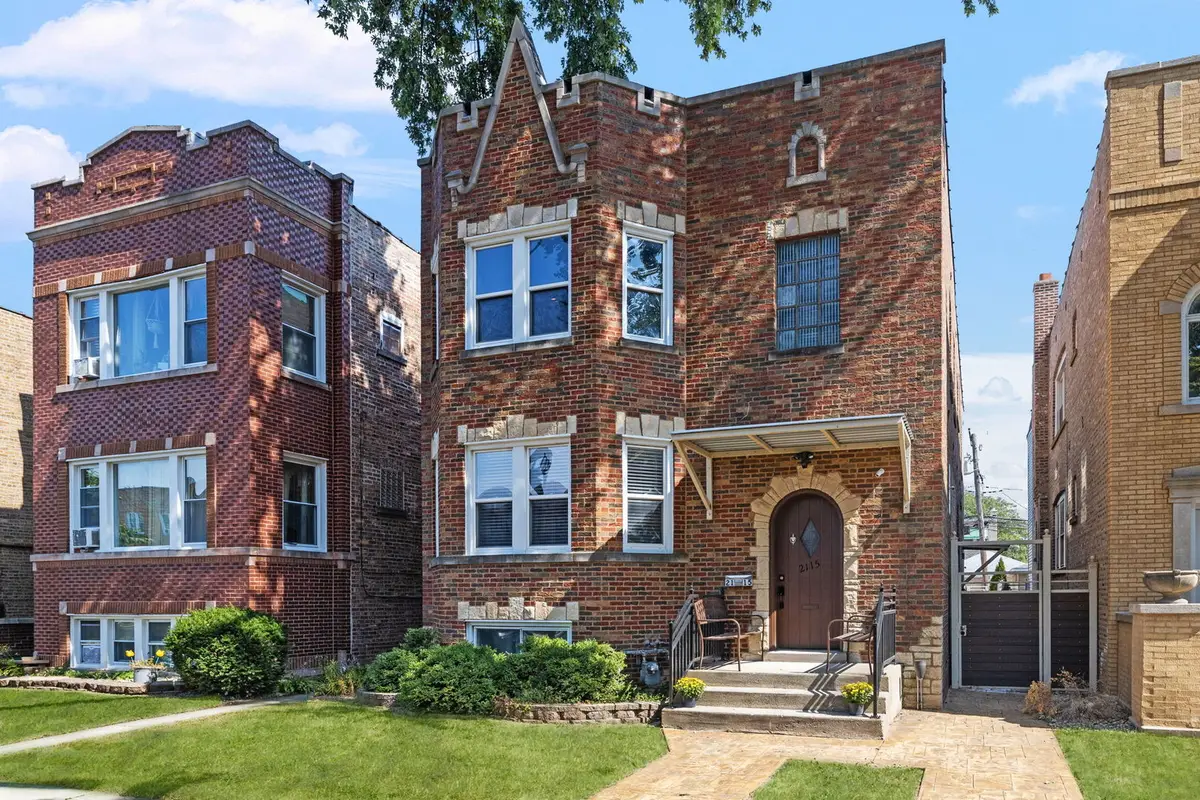


2115 Kenilworth Avenue,Berwyn, IL 60402
$564,900
- 5 Beds
- 3 Baths
- 3,835 sq. ft.
- Single family
- Active
Listed by:kim mayer
Office:jason mitchell real estate il
MLS#:12381359
Source:MLSNI
Price summary
- Price:$564,900
- Price per sq. ft.:$147.3
About this home
Renovated in 2018, this exquisite all-brick two-story home masterfully combines elegance with modern functionality. With 4+1 bedrooms and 3 full baths, it has been meticulously updated and maintained to perfection. Step inside to discover a bright, spacious eat-in kitchen that features a pantry closet, a generous island with seating for six, and high-end stainless steel appliances-including a double oven, wide-range cooktop, large side-by-side refrigerator, beverage cooler, dishwasher, and microwave. The adjoining living room creates a welcoming atmosphere with its cozy gas-burning fireplace and elegant wet bar, while a large family room with a second gas fireplace completes the main level. Upstairs, you'll find three inviting bedrooms, two of which open to a private balcony. The master suite is a true retreat, featuring a cozy sitting room, a third gas/electric fireplace, and a versatile hidden room perfect for an office or reading nook. A second full bath and convenient laundry area round out the upper level. The finished basement is an entertainer's dream, offering a recreational area complete with a bar, an additional living space currently used as a gym, a fifth bedroom, a third full bath, and a dedicated theater room. Step outside to your backyard oasis, where a beautifully stamped concrete patio awaits, complete with a built-in grill and smoker-both included in the sale. The detached garage features a rooftop deck and an exterior carport, providing ample space for leisure and gatherings. Additional highlights include dual AC systems, dual furnaces and dual tankless HWH's, New Roof (2019), Luxury Vinyl Plank flooring throughout the 1st and 2nd floor (2024), Fresh paint (2024), and Windows (2018/2019). This home is a perfect blend of style, comfort, and modern upgrades-truly a must-see!
Contact an agent
Home facts
- Year built:1942
- Listing Id #:12381359
- Added:274 day(s) ago
- Updated:August 13, 2025 at 10:47 AM
Rooms and interior
- Bedrooms:5
- Total bathrooms:3
- Full bathrooms:3
- Living area:3,835 sq. ft.
Heating and cooling
- Cooling:Central Air, Zoned
- Heating:Forced Air, Natural Gas, Sep Heating Systems - 2+, Zoned
Structure and exterior
- Roof:Rubber
- Year built:1942
- Building area:3,835 sq. ft.
- Lot area:0.1 Acres
Utilities
- Water:Public
- Sewer:Public Sewer
Finances and disclosures
- Price:$564,900
- Price per sq. ft.:$147.3
- Tax amount:$12,791 (2023)
New listings near 2115 Kenilworth Avenue
- Open Sat, 11am to 1pmNew
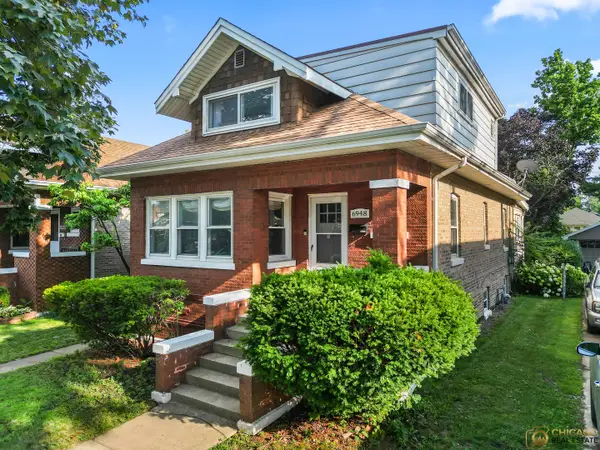 $430,000Active4 beds 2 baths1,576 sq. ft.
$430,000Active4 beds 2 baths1,576 sq. ft.6948 30th Street, Berwyn, IL 60402
MLS# 12430727Listed by: ONE SOURCE REALTY - Open Sat, 1 to 3pmNew
 $439,000Active5 beds 2 baths1,699 sq. ft.
$439,000Active5 beds 2 baths1,699 sq. ft.3742 Clinton Avenue, Berwyn, IL 60402
MLS# 12443860Listed by: KELLER WILLIAMS PREFERRED RLTY - New
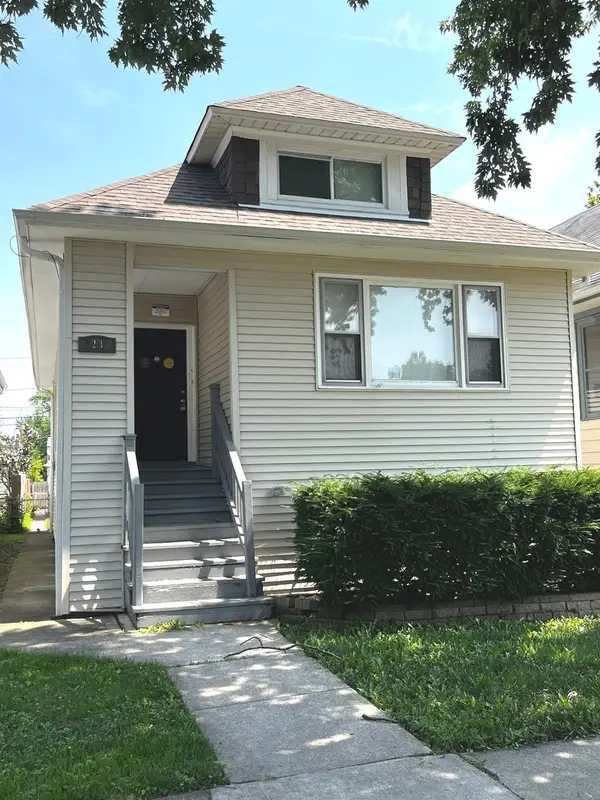 $376,000Active3 beds 1 baths1,375 sq. ft.
$376,000Active3 beds 1 baths1,375 sq. ft.2235 Harvey Avenue, Berwyn, IL 60402
MLS# 12438812Listed by: EXP REALTY - New
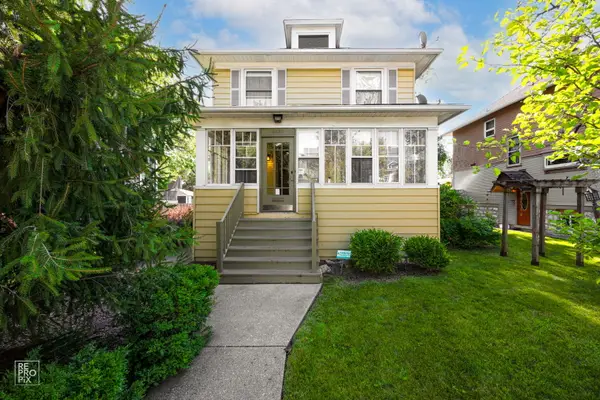 $419,900Active4 beds 2 baths1,600 sq. ft.
$419,900Active4 beds 2 baths1,600 sq. ft.3231 Wesley Avenue, Berwyn, IL 60402
MLS# 12445675Listed by: HOMESMART CONNECT LLC - New
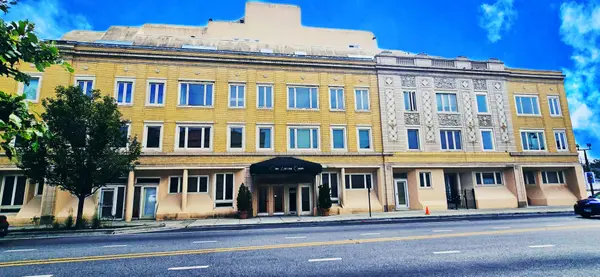 $125,000Active1 beds 1 baths
$125,000Active1 beds 1 baths6337 Roosevelt Road #101, Berwyn, IL 60402
MLS# 12444426Listed by: HOMESMART CONNECT LLC - Open Sat, 12 to 2pmNew
 $470,000Active5 beds 3 baths2,400 sq. ft.
$470,000Active5 beds 3 baths2,400 sq. ft.1622 Kenilworth Avenue, Berwyn, IL 60402
MLS# 12438574Listed by: @PROPERTIES CHRISTIE'S INTERNATIONAL REAL ESTATE - New
 $415,000Active4 beds 2 baths1,652 sq. ft.
$415,000Active4 beds 2 baths1,652 sq. ft.3206 Highland Avenue, Berwyn, IL 60402
MLS# 12442480Listed by: @PROPERTIES CHRISTIE'S INTERNATIONAL REAL ESTATE - Open Sat, 11am to 12:30pmNew
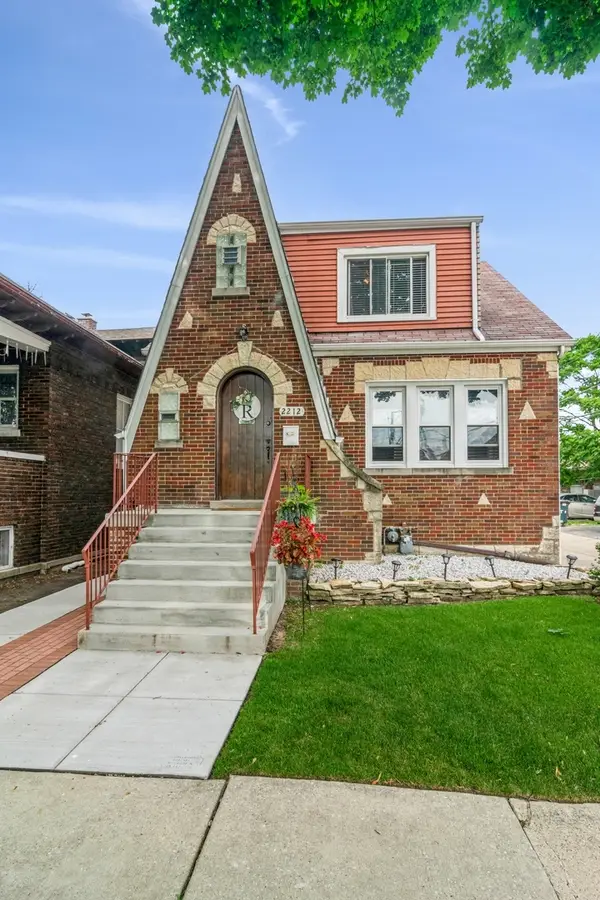 $375,000Active4 beds 2 baths1,551 sq. ft.
$375,000Active4 beds 2 baths1,551 sq. ft.2212 Grove Avenue, Berwyn, IL 60402
MLS# 12429268Listed by: @PROPERTIES CHRISTIE'S INTERNATIONAL REAL ESTATE - New
 $260,000Active3 beds 1 baths1,332 sq. ft.
$260,000Active3 beds 1 baths1,332 sq. ft.3701 Euclid Avenue, Berwyn, IL 60402
MLS# 12443002Listed by: CENTURY 21 IMPACT - New
 $224,900Active5 beds 1 baths1,102 sq. ft.
$224,900Active5 beds 1 baths1,102 sq. ft.2221 Home Avenue, Berwyn, IL 60402
MLS# 12443367Listed by: AREA WIDE REALTY
