2436 Grove Avenue, Berwyn, IL 60402
Local realty services provided by:ERA Naper Realty
2436 Grove Avenue,Berwyn, IL 60402
$584,900
- 6 Beds
- 4 Baths
- 3,050 sq. ft.
- Single family
- Active
Listed by: edgar diaz, bernardo casas
Office: duarte realty company
MLS#:12440272
Source:MLSNI
Price summary
- Price:$584,900
- Price per sq. ft.:$191.77
About this home
Looking to call a fresh, sleek, and modern home yours? Welcome to this stunning brick bungalow that has been personally redesigned with additional space and rooms added in 2019! This gorgeous single family home has been brushed up to provide a fresh and vibrant living experience. This over-sized 6 Bedroom/ 4 FULL Bathroom home boasts plenty of living space in its extremely spacious new layout uniquely designed by the family six years ago with nearly 3100 square feet of living space. This home also features a completely remodeled open concept kitchen fully applianced with a private dining island that can comfortably sit four people, gorgeous quartz countertops, and 36' soft close designer cabinets to provide ample pantry space. New windows were placed at the time of the redesign throughout the home to allow the house to fill with tons of natural light. The lower level has been finished as well to keep a consistent yet distinguished feel throughout. The lower level also contains a separate laundry room as well as a full bathroom and two additional bedrooms. There is Central A/C, a beautiful private deck in the backyard, an over 200+ AMP electrical service, and a spacious 2.5 car garage. This property is also centrally located in the heart of the peaceful and welcoming community of Berwyn! You will be only a short trip away from local schools, shops, parks, and restaurants. Easy drive to downtown Chicago and Brookfield Zoo as well due to the proximity to the I-290/294/55 expressways. Don't miss out on this fantastic opportunity to own your dream home in a beautiful community! Envision the possibilities and schedule your showing today!
Contact an agent
Home facts
- Year built:1923
- Listing ID #:12440272
- Added:145 day(s) ago
- Updated:December 31, 2025 at 11:49 AM
Rooms and interior
- Bedrooms:6
- Total bathrooms:4
- Full bathrooms:4
- Living area:3,050 sq. ft.
Heating and cooling
- Cooling:Central Air
- Heating:Forced Air, Natural Gas
Structure and exterior
- Roof:Asphalt
- Year built:1923
- Building area:3,050 sq. ft.
Schools
- High school:J Sterling Morton West High Scho
- Middle school:Heritage Middle School
- Elementary school:Freedom Middle School
Utilities
- Water:Lake Michigan
- Sewer:Public Sewer
Finances and disclosures
- Price:$584,900
- Price per sq. ft.:$191.77
- Tax amount:$11,421 (2023)
New listings near 2436 Grove Avenue
- New
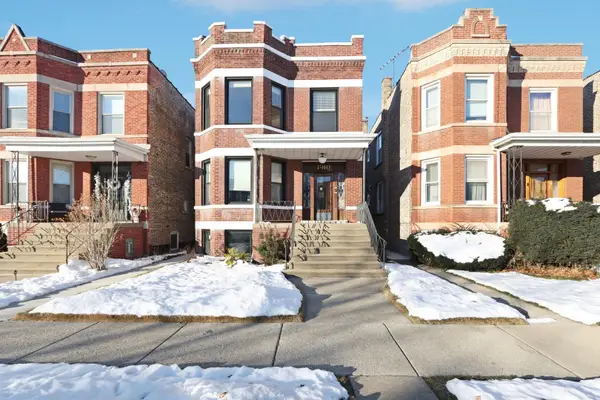 $575,000Active5 beds 2 baths
$575,000Active5 beds 2 baths1910 Harvey Avenue, Berwyn, IL 60402
MLS# 12532034Listed by: RE/MAX IN THE VILLAGE - New
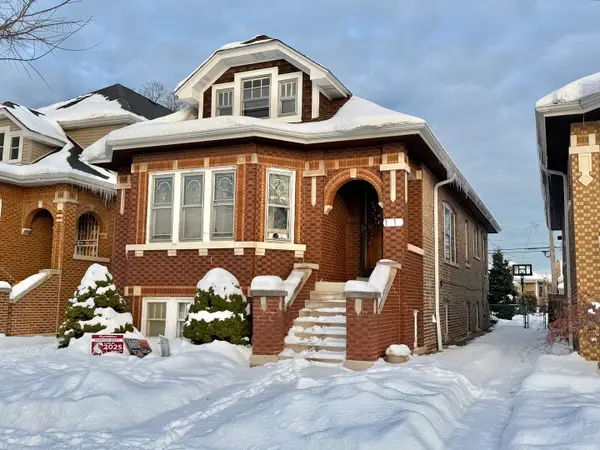 $347,000Active3 beds 2 baths1,603 sq. ft.
$347,000Active3 beds 2 baths1,603 sq. ft.1917 Home Avenue, Berwyn, IL 60402
MLS# 12535886Listed by: COLDWELL BANKER REALTY 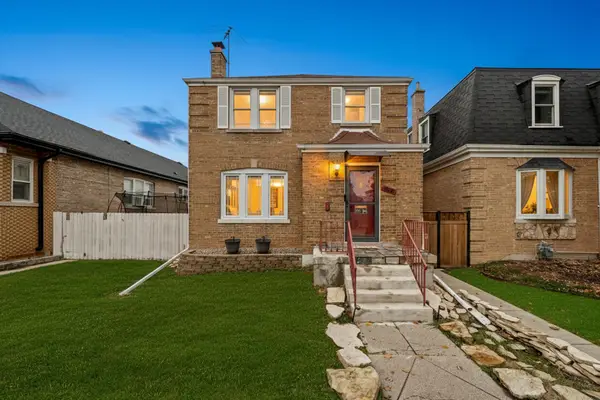 $380,000Active4 beds 2 baths1,372 sq. ft.
$380,000Active4 beds 2 baths1,372 sq. ft.3833 Oak Park Avenue, Berwyn, IL 60402
MLS# 12534412Listed by: DUARTE REALTY COMPANY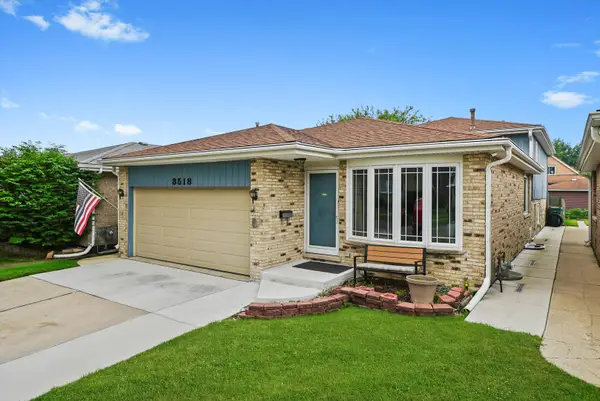 $424,900Pending4 beds 3 baths2,980 sq. ft.
$424,900Pending4 beds 3 baths2,980 sq. ft.3518 Harvey Avenue, Berwyn, IL 60402
MLS# 12534567Listed by: DUARTE REALTY COMPANY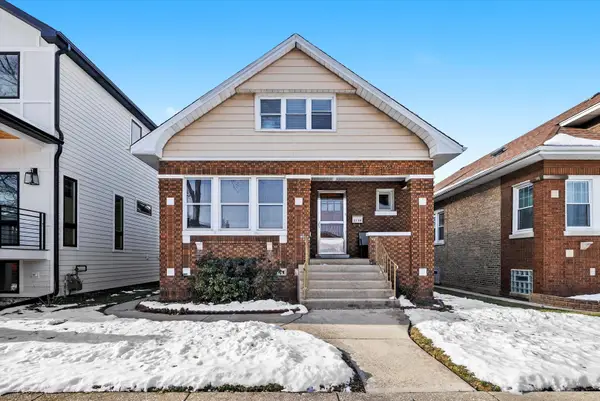 $439,900Active5 beds 3 baths1,950 sq. ft.
$439,900Active5 beds 3 baths1,950 sq. ft.2716 Grove Avenue, Berwyn, IL 60402
MLS# 12533886Listed by: RE/MAX PARTNERS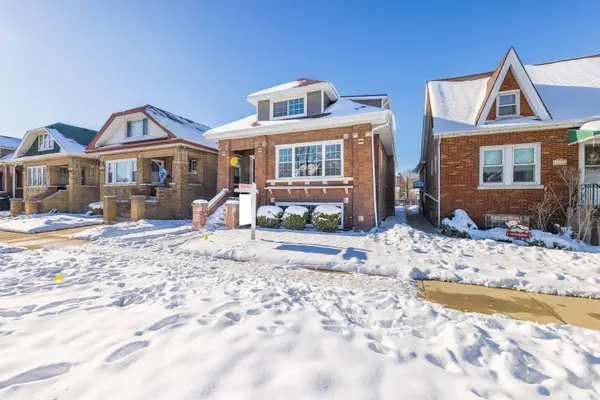 $499,900Active5 beds 4 baths3,821 sq. ft.
$499,900Active5 beds 4 baths3,821 sq. ft.1816 Clinton Avenue, Berwyn, IL 60402
MLS# 12534018Listed by: REALTY OF AMERICA, LLC- Open Sat, 12 to 2pm
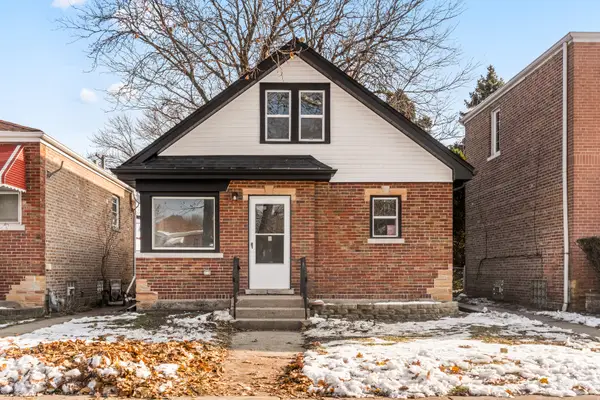 $300,000Active3 beds 1 baths1,100 sq. ft.
$300,000Active3 beds 1 baths1,100 sq. ft.3605 Harvey Avenue, Berwyn, IL 60402
MLS# 12518697Listed by: EXP REALTY 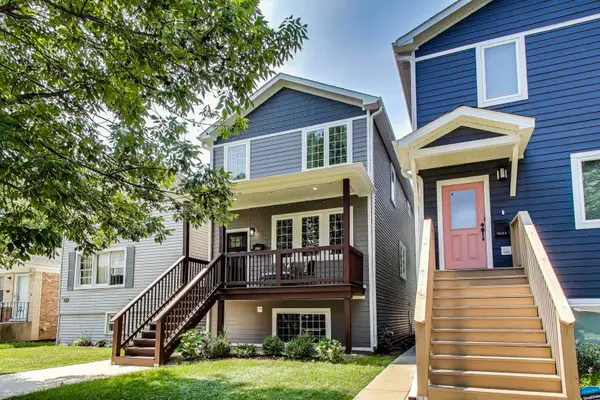 $627,500Active4 beds 4 baths3,034 sq. ft.
$627,500Active4 beds 4 baths3,034 sq. ft.1336 Wesley Avenue, Berwyn, IL 60402
MLS# 12532079Listed by: @PROPERTIES CHRISTIE'S INTERNATIONAL REAL ESTATE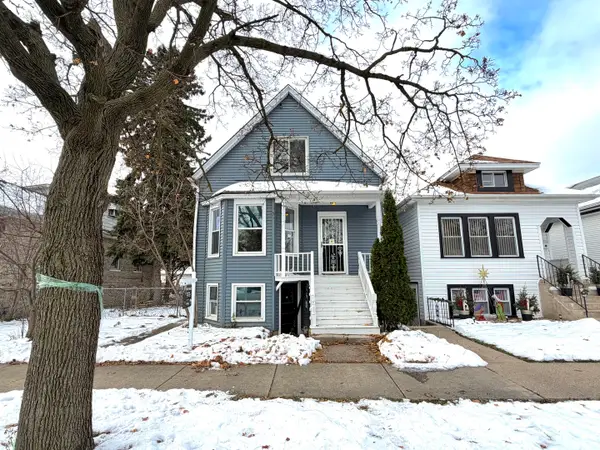 $430,000Active4 beds 2 baths2,200 sq. ft.
$430,000Active4 beds 2 baths2,200 sq. ft.1336 Grove Avenue, Berwyn, IL 60402
MLS# 12529221Listed by: REMAX LEGENDS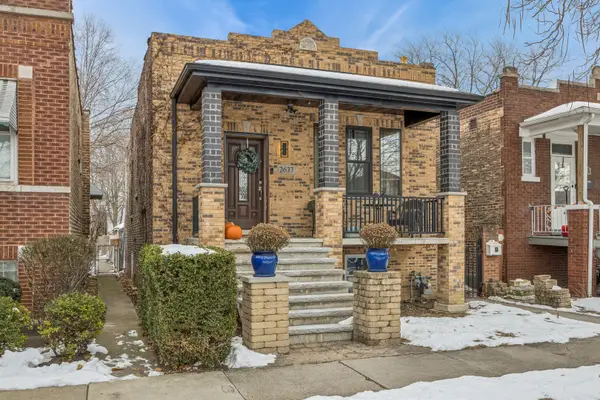 $389,000Active3 beds 2 baths805 sq. ft.
$389,000Active3 beds 2 baths805 sq. ft.Address Withheld By Seller, Berwyn, IL 60402
MLS# 12529000Listed by: BAIRD & WARNER
