2517 Clinton Avenue, Berwyn, IL 60402
Local realty services provided by:ERA Naper Realty
2517 Clinton Avenue,Berwyn, IL 60402
$460,000
- 4 Beds
- 3 Baths
- 2,381 sq. ft.
- Single family
- Pending
Listed by:dewayne jefferson
Office:exit strategy realty
MLS#:12441665
Source:MLSNI
Price summary
- Price:$460,000
- Price per sq. ft.:$193.2
About this home
Classic Chicago Brick Octagon Bungalow with spacious second floor addition. Interior includes 4 bedrooms and 3.5 bathrooms spread across 3 levels of living space. The grand side facing entrance leads to the 1st floor which highlights a bright and airy living room with oak hardwood floors, stained glass windows, and fireplace. The semi-open layout leads through the formal dining area to a large contemporary kitchen with additional dining/living space, mud room, and a shelved pantry. There is also 1 large bedroom with ample closet space on the main floor. The 2nd floor presents 3 additional bedrooms and a full shared bath. The huge master suite offers a beautiful bay window, large walk in closet, and spacious en suite bathroom with a full shower and jacuzzi tub. Laundry hook ups are located conveniently on the 2nd level. The lower level boosts loads of potential with nearly 1200 sq feet of added living space; 1 bath and a additional modern kitchen. Perfect for related living and/or entertaining. The backyard features a nice-size deck (newly Painted) off the back of the house and ample exterior parking, plus additional storage shed. There is almost too much to list here. Central AC, 200 Amp electrical service with roof mounted solar panels, and much more! This is a large home with many amenities that is located in the heart of Berwyn; near shopping, schools, and transportation. Everything you could ask for - Book your appointment today.
Contact an agent
Home facts
- Year built:1930
- Listing ID #:12441665
- Added:47 day(s) ago
- Updated:September 25, 2025 at 01:28 PM
Rooms and interior
- Bedrooms:4
- Total bathrooms:3
- Full bathrooms:3
- Living area:2,381 sq. ft.
Heating and cooling
- Cooling:Central Air
- Heating:Forced Air, Natural Gas
Structure and exterior
- Roof:Asphalt
- Year built:1930
- Building area:2,381 sq. ft.
Schools
- High school:J Sterling Morton West High Scho
- Middle school:Hiawatha Elementary School
- Elementary school:Piper School
Utilities
- Water:Lake Michigan
- Sewer:Public Sewer
Finances and disclosures
- Price:$460,000
- Price per sq. ft.:$193.2
- Tax amount:$13,114 (2023)
New listings near 2517 Clinton Avenue
- Open Sun, 1 to 3pmNew
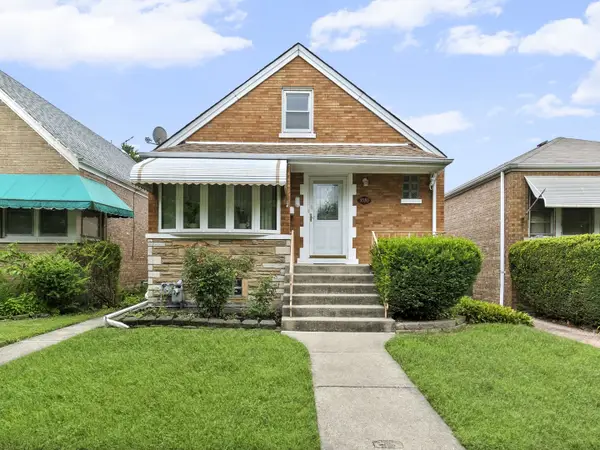 $339,900Active3 beds 2 baths1,824 sq. ft.
$339,900Active3 beds 2 baths1,824 sq. ft.3530 Lombard Avenue, Berwyn, IL 60402
MLS# 12480693Listed by: LUNA REALTY GROUP - New
 $499,900Active8 beds 3 baths
$499,900Active8 beds 3 baths1644 Gunderson Avenue, Berwyn, IL 60402
MLS# 12460165Listed by: COLDWELL BANKER STRATFORD PLACE - New
 $499,000Active4 beds 3 baths
$499,000Active4 beds 3 baths2508 Kenilworth Avenue, Berwyn, IL 60402
MLS# 12415746Listed by: REALTY OF AMERICA, LLC - New
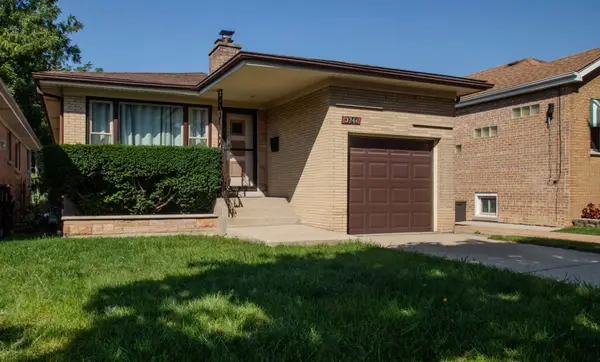 $369,500Active3 beds 2 baths1,296 sq. ft.
$369,500Active3 beds 2 baths1,296 sq. ft.3744 Harvey Avenue S, Berwyn, IL 60402
MLS# 12480296Listed by: RE/MAX PARTNERS - New
 $299,900Active3 beds 2 baths2,058 sq. ft.
$299,900Active3 beds 2 baths2,058 sq. ft.2442 Clarence Avenue, Berwyn, IL 60402
MLS# 12479392Listed by: LUXE GROUP REAL ESTATE - New
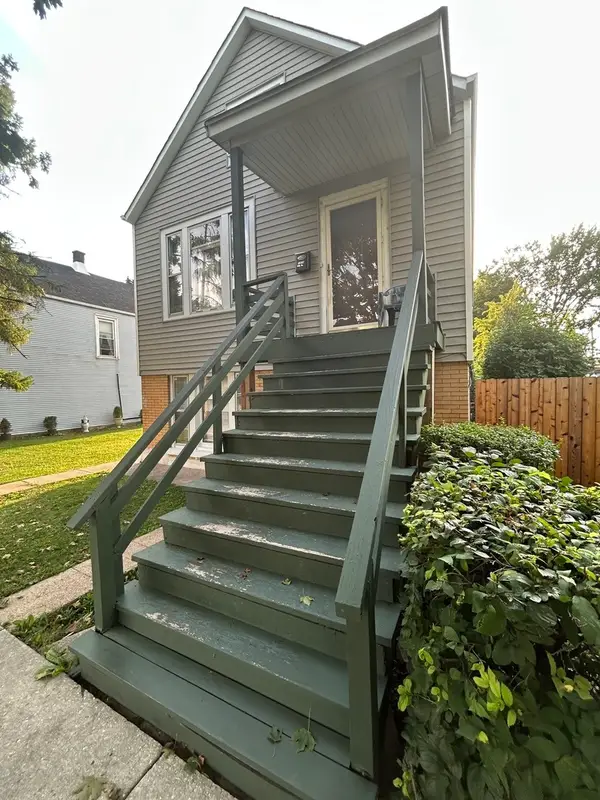 $335,000Active4 beds 3 baths
$335,000Active4 beds 3 baths1216 Wenonah Avenue, Berwyn, IL 60402
MLS# 12478473Listed by: CHARLES RUTENBERG REALTY - Open Sat, 11am to 1pmNew
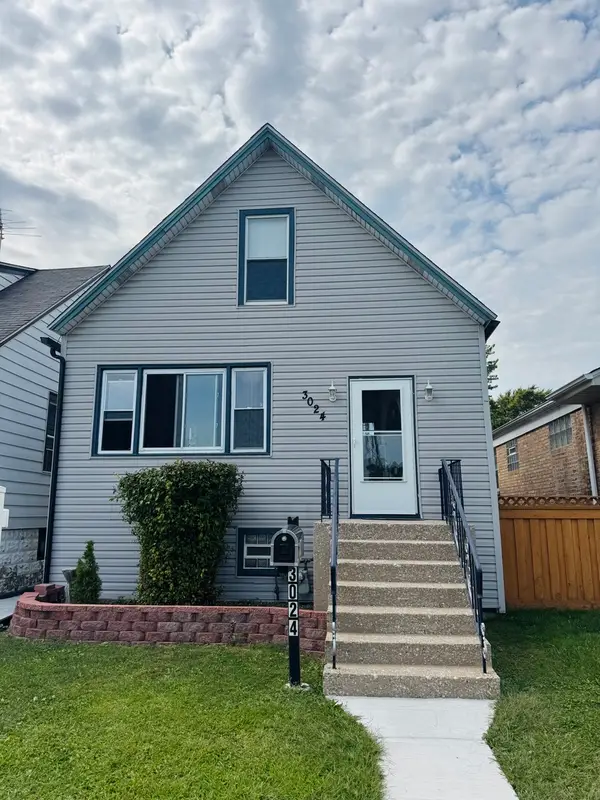 $325,000Active4 beds 1 baths1,500 sq. ft.
$325,000Active4 beds 1 baths1,500 sq. ft.3024 East Avenue, Berwyn, IL 60402
MLS# 12477478Listed by: SMART HOME REALTY 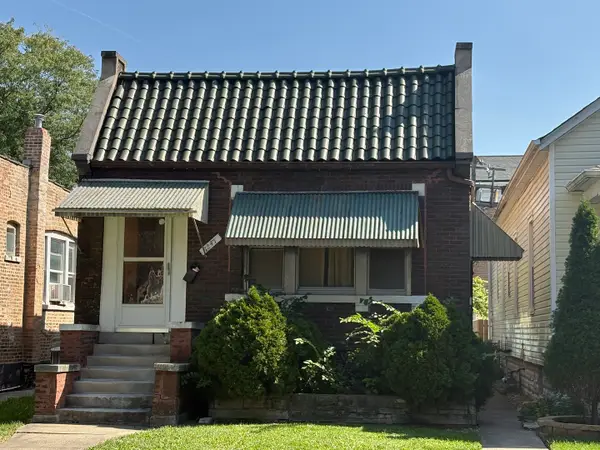 $165,000Pending2 beds 1 baths
$165,000Pending2 beds 1 baths1241 Highland Avenue, Berwyn, IL 60402
MLS# 12477352Listed by: IDEAL LOCATION OAK PARK REAL ESTATE- New
 $305,000Active5 beds 3 baths2,016 sq. ft.
$305,000Active5 beds 3 baths2,016 sq. ft.1336 Cuyler Avenue, Berwyn, IL 60402
MLS# 12476729Listed by: PROSALES REALTY - Open Sat, 11am to 1pmNew
 $535,000Active5 beds 3 baths2,630 sq. ft.
$535,000Active5 beds 3 baths2,630 sq. ft.3420 Grove Avenue, Berwyn, IL 60402
MLS# 12471362Listed by: KELLER WILLIAMS ONECHICAGO
