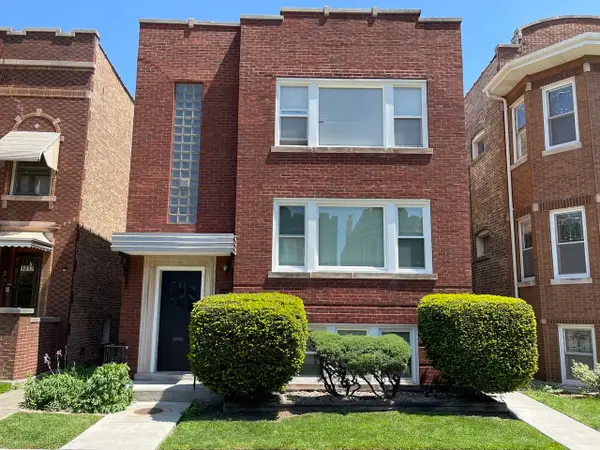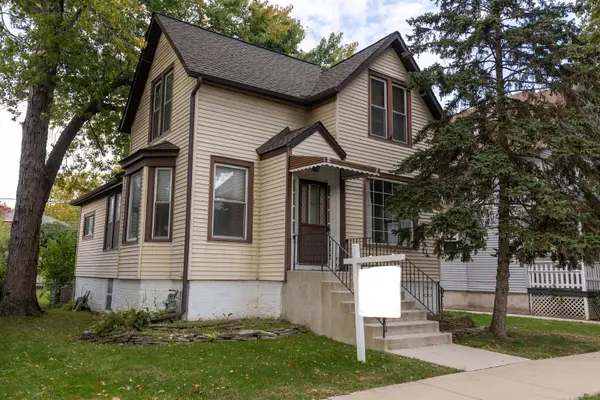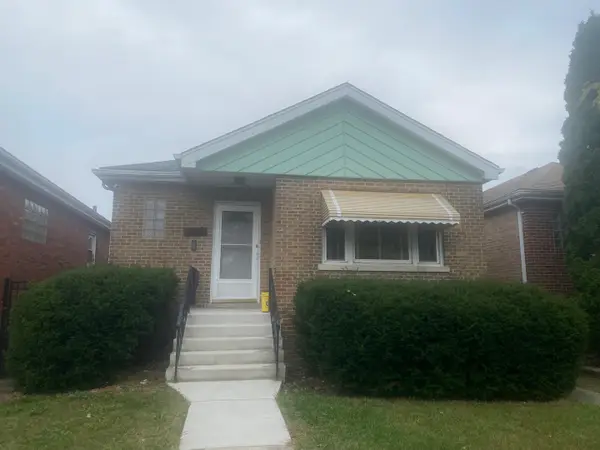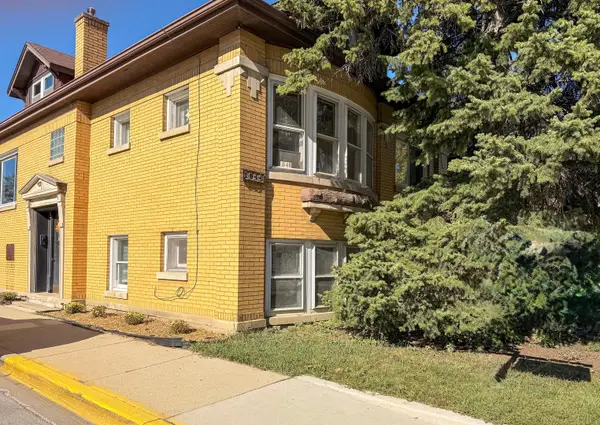3002 Euclid Avenue, Berwyn, IL 60402
Local realty services provided by:Results Realty ERA Powered
3002 Euclid Avenue,Berwyn, IL 60402
$445,000
- 3 Beds
- 2 Baths
- 1,749 sq. ft.
- Single family
- Active
Listed by:sheila gentile
Office:coldwell banker realty
MLS#:12503911
Source:MLSNI
Price summary
- Price:$445,000
- Price per sq. ft.:$254.43
About this home
Welcome to 3002 Euclid - A Versatile and Lovingly Maintained Home in the Heart of Berwyn! This charming property offers two levels of flexible living space, ideal for today's lifestyle-whether you're working from home, need room to grow, or want space to create. The home features two cozy fireplaces, a recently remodeled first-floor bathroom, and fresh paint throughout most of the interior, making it truly move-in ready. Many of the windows have been replaced, enhancing energy efficiency and comfort. The oversized heated garage is a rare find-perfect for a work van, recreational vehicle, or as a spacious workshop for the handyperson or artisan. The generous parking pad area previously accommodated a motor home with ease. Step outside to a beautifully fenced yard, thoughtfully landscaped by a passionate gardener into a lush oasis of perennial flowers and evergreens-ideal for entertaining or relaxing. Located just minutes from the Berwyn Metra station, MacNeal Hospital, PAV YMCA, and more, this home has been well cared for and loved. Offered as-is, it's ready for its next chapter with a new owner.
Contact an agent
Home facts
- Year built:1925
- Listing ID #:12503911
- Added:2 day(s) ago
- Updated:October 28, 2025 at 03:28 PM
Rooms and interior
- Bedrooms:3
- Total bathrooms:2
- Full bathrooms:2
- Living area:1,749 sq. ft.
Heating and cooling
- Cooling:Central Air
- Heating:Forced Air
Structure and exterior
- Roof:Asphalt
- Year built:1925
- Building area:1,749 sq. ft.
Schools
- High school:J Sterling Morton West High Scho
Utilities
- Water:Lake Michigan
- Sewer:Public Sewer
Finances and disclosures
- Price:$445,000
- Price per sq. ft.:$254.43
- Tax amount:$8,579 (2023)
New listings near 3002 Euclid Avenue
- New
 $319,999Active3 beds 3 baths1,800 sq. ft.
$319,999Active3 beds 3 baths1,800 sq. ft.1523 Cuyler Avenue, Berwyn, IL 60402
MLS# 12505878Listed by: RE/MAX PARTNERS - New
 $299,000Active2 beds 1 baths900 sq. ft.
$299,000Active2 beds 1 baths900 sq. ft.4122 Wenonah Avenue, Berwyn, IL 60402
MLS# 12470358Listed by: RE/MAX 10 IN THE PARK - New
 $420,000Active3 beds 1 baths1,575 sq. ft.
$420,000Active3 beds 1 baths1,575 sq. ft.3032 Wisconsin Avenue, Berwyn, IL 60402
MLS# 12494003Listed by: EXTREME REALTY LLC - New
 $499,900Active5 beds 3 baths
$499,900Active5 beds 3 baths1819 Kenilworth Avenue, Berwyn, IL 60402
MLS# 12504676Listed by: BAIRD & WARNER - Open Sun, 2 to 4pmNew
 $325,000Active3 beds 2 baths1,599 sq. ft.
$325,000Active3 beds 2 baths1,599 sq. ft.1424 Home Avenue, Berwyn, IL 60402
MLS# 12504121Listed by: KELLER WILLIAMS RLTY PARTNERS - New
 $369,000Active4 beds 2 baths3,000 sq. ft.
$369,000Active4 beds 2 baths3,000 sq. ft.3212 Clinton Avenue, Berwyn, IL 60402
MLS# 12504188Listed by: SKYDAN REAL ESTATE SALES, LLC - New
 $489,000Active5 beds 3 baths
$489,000Active5 beds 3 baths2508 Kenilworth Avenue, Berwyn, IL 60402
MLS# 12504022Listed by: REALTY OF AMERICA, LLC - New
 $279,900Active3 beds 2 baths1,362 sq. ft.
$279,900Active3 beds 2 baths1,362 sq. ft.3839 Harvey Avenue, Berwyn, IL 60402
MLS# 12503015Listed by: REAL BROKER LLC - New
 $400,000Active4 beds 3 baths
$400,000Active4 beds 3 baths1846 Lombard Avenue, Berwyn, IL 60402
MLS# 12497277Listed by: REALTY EXECUTIVES MIDWEST
