3140 Grove Avenue, Berwyn, IL 60402
Local realty services provided by:Results Realty ERA Powered
3140 Grove Avenue,Berwyn, IL 60402
$448,899
- 3 Beds
- 2 Baths
- 1,830 sq. ft.
- Single family
- Active
Listed by:sally haynes
Office:keller williams rlty partners
MLS#:12400125
Source:MLSNI
Price summary
- Price:$448,899
- Price per sq. ft.:$245.3
About this home
Enjoy peace of mind with many updated within the last five years: beautiful kitchen, bathrooms, roof, furnace, central air, water heater, decking, brick pavers, and privacy fencing. This beautifully preserved 2-story American Four-Square offers 3 spacious bedrooms, one with an additional tandem room, and two full bathrooms. Original character showcased with elegant wood doors, rich trim, crown moulding, and classic hardwood floors throughout. Striking brick fireplace and vintage built-in cabinet with glass-paneled wood doors add warmth and sophistication to the living space. Step outside to a generous, fully fenced yard featuring brick paver patio and walkway, plus an expansive deck ideal for relaxing or entertaining. The property is also pool-ready with existing electrical and gas hookups, and no overhead wires. A full finished basement offers additional living and storage space, while the oversized 2.5-car garage and additional parking accommodate larger vehicles with ease. Nestled in a vibrant neighborhood, this home provides easy access to Berwyn's thriving downtown Depot District, where you'll find several restaurants, cafes, local shops, a fresh market, nightlife, and year-round community events. With three nearby Metra stations, bus routes, schools on the street west, MacNeal Loyola Hospital, everything you need is just moments away. Discover more about living in Berwyn at the "WhyBerwyn" website. Welcome home!
Contact an agent
Home facts
- Year built:1921
- Listing ID #:12400125
- Added:89 day(s) ago
- Updated:September 25, 2025 at 01:28 PM
Rooms and interior
- Bedrooms:3
- Total bathrooms:2
- Full bathrooms:2
- Living area:1,830 sq. ft.
Heating and cooling
- Cooling:Central Air
- Heating:Forced Air, Natural Gas
Structure and exterior
- Roof:Asphalt
- Year built:1921
- Building area:1,830 sq. ft.
- Lot area:0.11 Acres
Schools
- High school:J Sterling Morton West High Scho
- Middle school:Heritage Middle School
- Elementary school:Emerson Elementary School
Utilities
- Water:Lake Michigan, Public
- Sewer:Public Sewer
Finances and disclosures
- Price:$448,899
- Price per sq. ft.:$245.3
- Tax amount:$8,078 (2023)
New listings near 3140 Grove Avenue
- Open Fri, 5 to 8pmNew
 $455,000Active3 beds 3 baths
$455,000Active3 beds 3 baths3824 Wenonah Avenue, Berwyn, IL 60402
MLS# 12477346Listed by: VILLAGE REALTY, INC. - Open Sun, 1 to 3pmNew
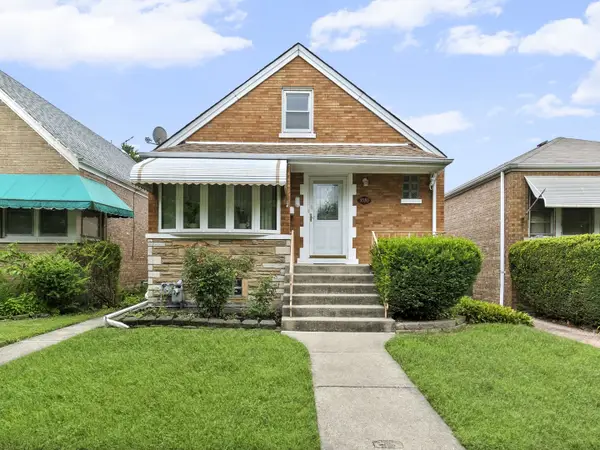 $339,900Active3 beds 2 baths1,824 sq. ft.
$339,900Active3 beds 2 baths1,824 sq. ft.3530 Lombard Avenue, Berwyn, IL 60402
MLS# 12480693Listed by: LUNA REALTY GROUP - New
 $499,900Active8 beds 3 baths
$499,900Active8 beds 3 baths1644 Gunderson Avenue, Berwyn, IL 60402
MLS# 12460165Listed by: COLDWELL BANKER STRATFORD PLACE - New
 $499,000Active4 beds 3 baths
$499,000Active4 beds 3 baths2508 Kenilworth Avenue, Berwyn, IL 60402
MLS# 12415746Listed by: REALTY OF AMERICA, LLC - New
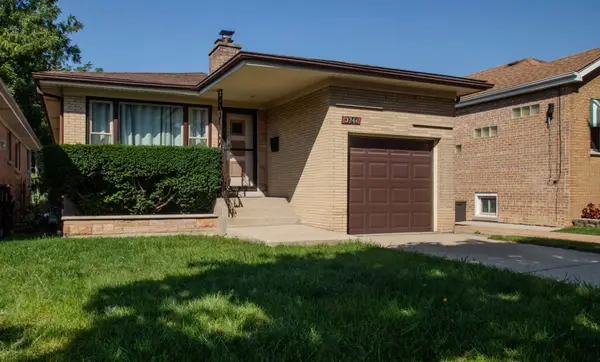 $369,500Active3 beds 2 baths1,296 sq. ft.
$369,500Active3 beds 2 baths1,296 sq. ft.3744 Harvey Avenue S, Berwyn, IL 60402
MLS# 12480296Listed by: RE/MAX PARTNERS - New
 $299,900Active3 beds 2 baths2,058 sq. ft.
$299,900Active3 beds 2 baths2,058 sq. ft.2442 Clarence Avenue, Berwyn, IL 60402
MLS# 12479392Listed by: LUXE GROUP REAL ESTATE - New
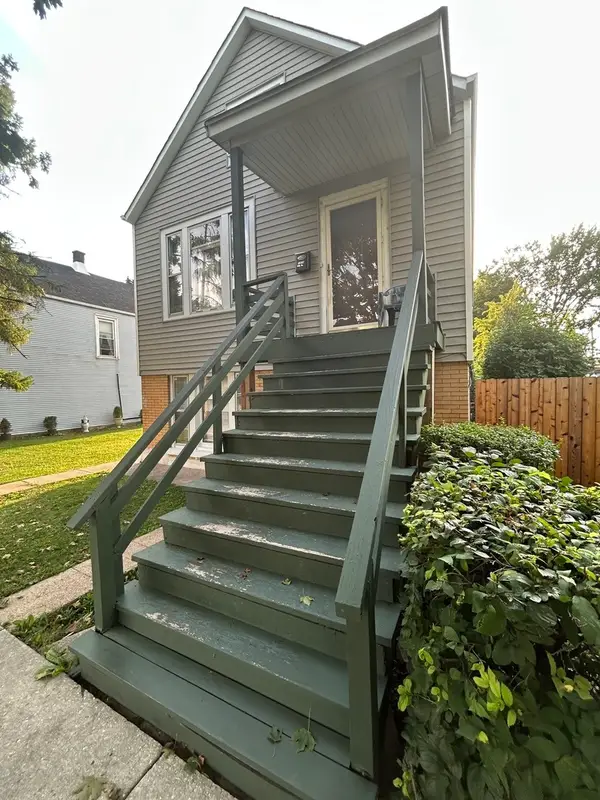 $335,000Active4 beds 3 baths
$335,000Active4 beds 3 baths1216 Wenonah Avenue, Berwyn, IL 60402
MLS# 12478473Listed by: CHARLES RUTENBERG REALTY - Open Sat, 11am to 1pmNew
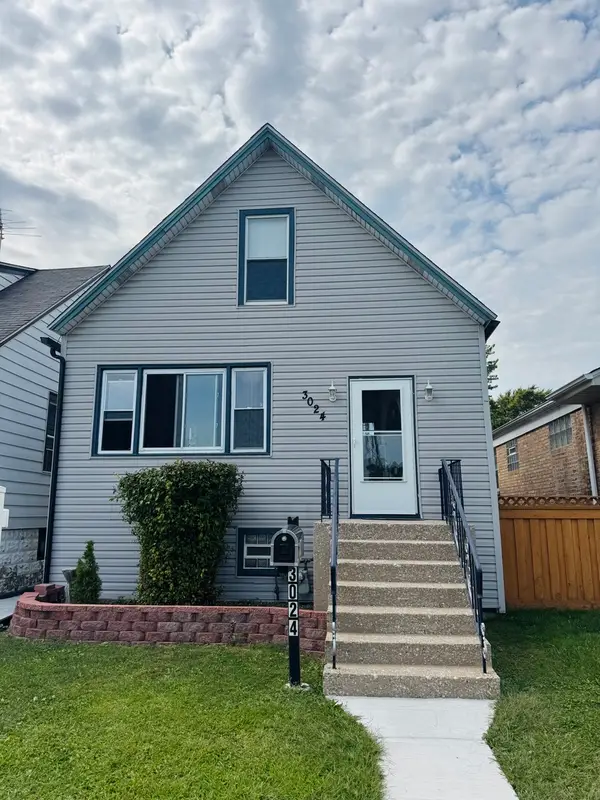 $325,000Active4 beds 1 baths1,500 sq. ft.
$325,000Active4 beds 1 baths1,500 sq. ft.3024 East Avenue, Berwyn, IL 60402
MLS# 12477478Listed by: SMART HOME REALTY 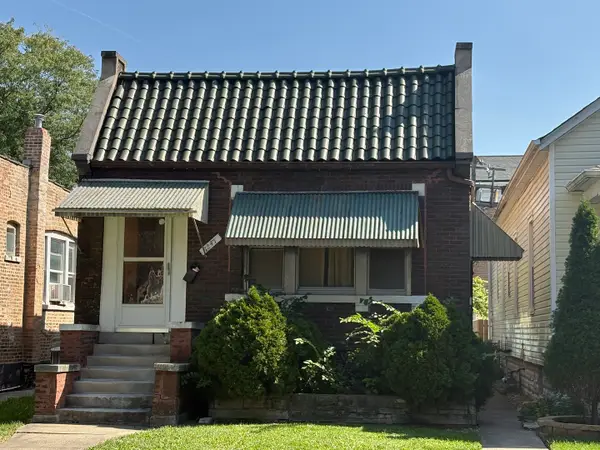 $165,000Pending2 beds 1 baths
$165,000Pending2 beds 1 baths1241 Highland Avenue, Berwyn, IL 60402
MLS# 12477352Listed by: IDEAL LOCATION OAK PARK REAL ESTATE- New
 $305,000Active5 beds 3 baths2,016 sq. ft.
$305,000Active5 beds 3 baths2,016 sq. ft.1336 Cuyler Avenue, Berwyn, IL 60402
MLS# 12476729Listed by: PROSALES REALTY
