3141 Harvey Avenue, Berwyn, IL 60402
Local realty services provided by:Results Realty ERA Powered
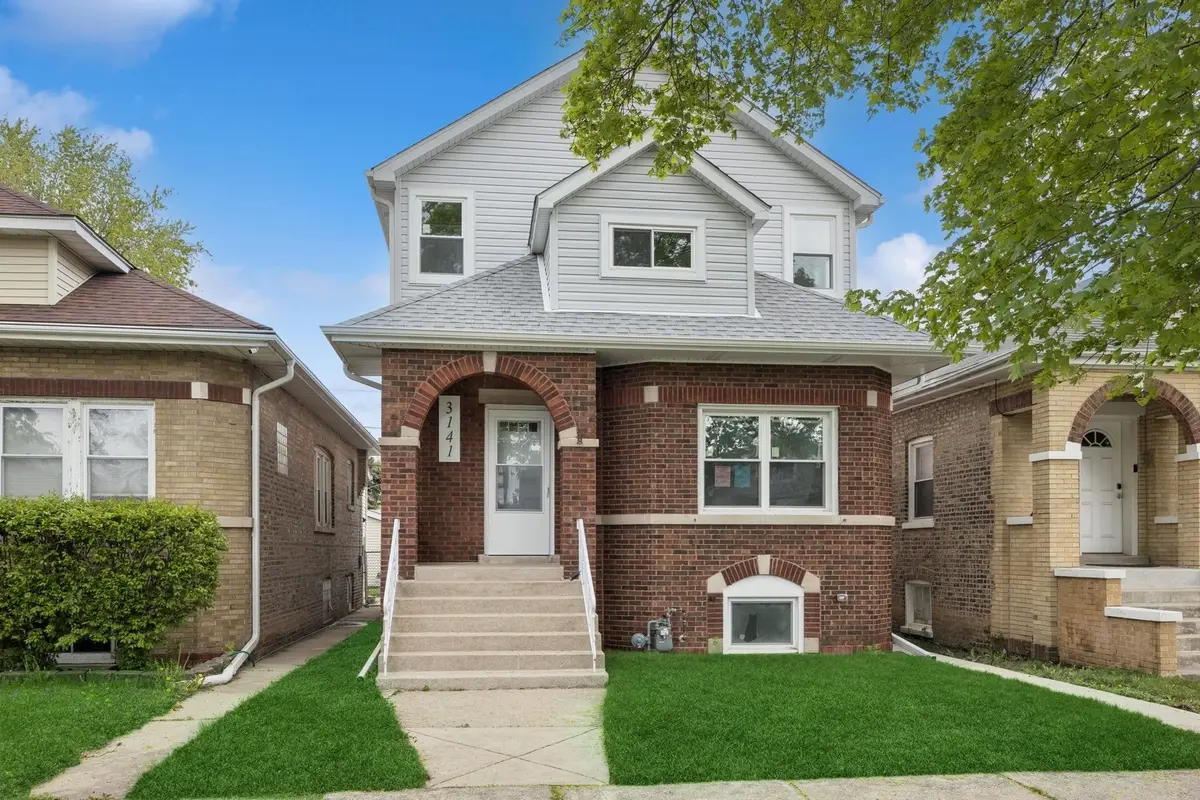
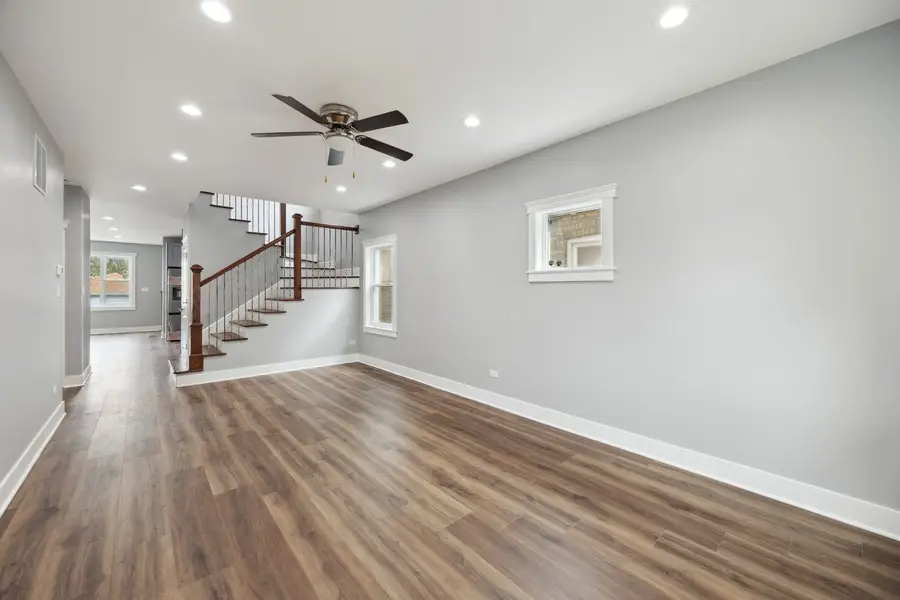

3141 Harvey Avenue,Berwyn, IL 60402
$575,000
- 4 Beds
- 4 Baths
- 3,000 sq. ft.
- Single family
- Active
Listed by:claudia moreno
Office:berkshire hathaway homeservices chicago
MLS#:12349109
Source:MLSNI
Price summary
- Price:$575,000
- Price per sq. ft.:$191.67
About this home
Look no further New 2nd floor addition for extra NEW Living Space. Home features 4 bedrooms 4 FULL bathrooms. Square footage provided is extensive. Fully finished basement with full bathroom. Brand New Kitchen appliances with gorgeous quartz countertops. Brand new flooring througout home. New Washer and Dryer on second floor for easy loading. New Kitchen cabinets with Dishwasher. Home was completely rebuilt with new drywall and framing. New 200 AMP Electrical service and entire New copper pipe plumbing system with new 1 inch water line and new pipe installed from outside for better pressure and cleaner water. Washrooms include humidity sensors installed to prevent mold. House includes brand NEW roof, Freshly tuck pointed, brand 2 NEW HVAC and two NEW central air conditioners for precise cooling. Home features brand new Windows throughout. Garage has Electronic Vehicle Charging capacity. ALL of the Remodeling work remarkably completed. MOVE IN READY. HOUSE is Practically Brand New. All of the the city inspections have been passed. Go and Show!
Contact an agent
Home facts
- Year built:1926
- Listing Id #:12349109
- Added:103 day(s) ago
- Updated:August 13, 2025 at 10:47 AM
Rooms and interior
- Bedrooms:4
- Total bathrooms:4
- Full bathrooms:4
- Living area:3,000 sq. ft.
Heating and cooling
- Cooling:Central Air
- Heating:Natural Gas
Structure and exterior
- Roof:Asphalt
- Year built:1926
- Building area:3,000 sq. ft.
Schools
- High school:J Sterling Morton West High Scho
- Elementary school:Hiawatha Elementary School
Utilities
- Water:Public
- Sewer:Public Sewer
Finances and disclosures
- Price:$575,000
- Price per sq. ft.:$191.67
- Tax amount:$7,865 (2023)
New listings near 3141 Harvey Avenue
- New
 $439,000Active5 beds 2 baths1,699 sq. ft.
$439,000Active5 beds 2 baths1,699 sq. ft.3742 Clinton Avenue, Berwyn, IL 60402
MLS# 12443860Listed by: KELLER WILLIAMS PREFERRED RLTY - New
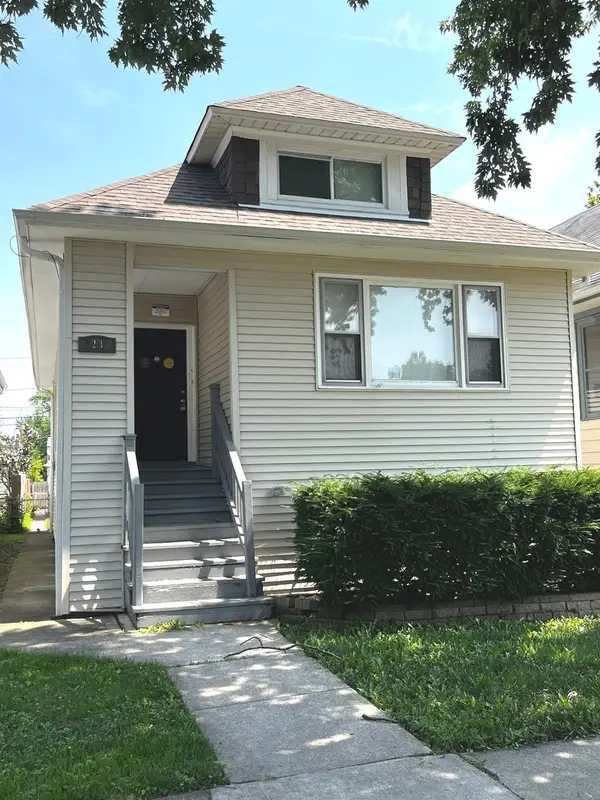 $376,000Active3 beds 1 baths1,375 sq. ft.
$376,000Active3 beds 1 baths1,375 sq. ft.2235 Harvey Avenue, Berwyn, IL 60402
MLS# 12438812Listed by: EXP REALTY - New
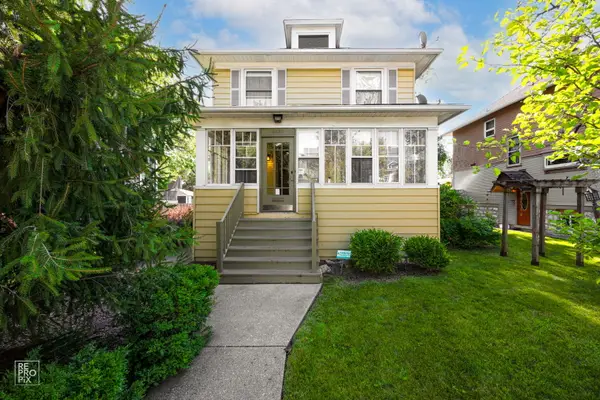 $419,900Active4 beds 2 baths1,600 sq. ft.
$419,900Active4 beds 2 baths1,600 sq. ft.3231 Wesley Avenue, Berwyn, IL 60402
MLS# 12445675Listed by: HOMESMART CONNECT LLC - New
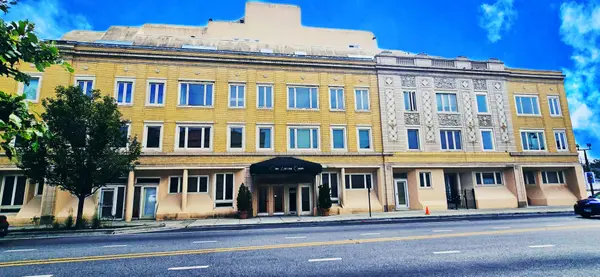 $125,000Active1 beds 1 baths
$125,000Active1 beds 1 baths6337 Roosevelt Road #101, Berwyn, IL 60402
MLS# 12444426Listed by: HOMESMART CONNECT LLC - Open Sat, 12 to 2pmNew
 $470,000Active5 beds 3 baths2,400 sq. ft.
$470,000Active5 beds 3 baths2,400 sq. ft.1622 Kenilworth Avenue, Berwyn, IL 60402
MLS# 12438574Listed by: @PROPERTIES CHRISTIE'S INTERNATIONAL REAL ESTATE - New
 $415,000Active4 beds 2 baths1,652 sq. ft.
$415,000Active4 beds 2 baths1,652 sq. ft.3206 Highland Avenue, Berwyn, IL 60402
MLS# 12442480Listed by: @PROPERTIES CHRISTIE'S INTERNATIONAL REAL ESTATE - Open Sat, 11am to 12:30pmNew
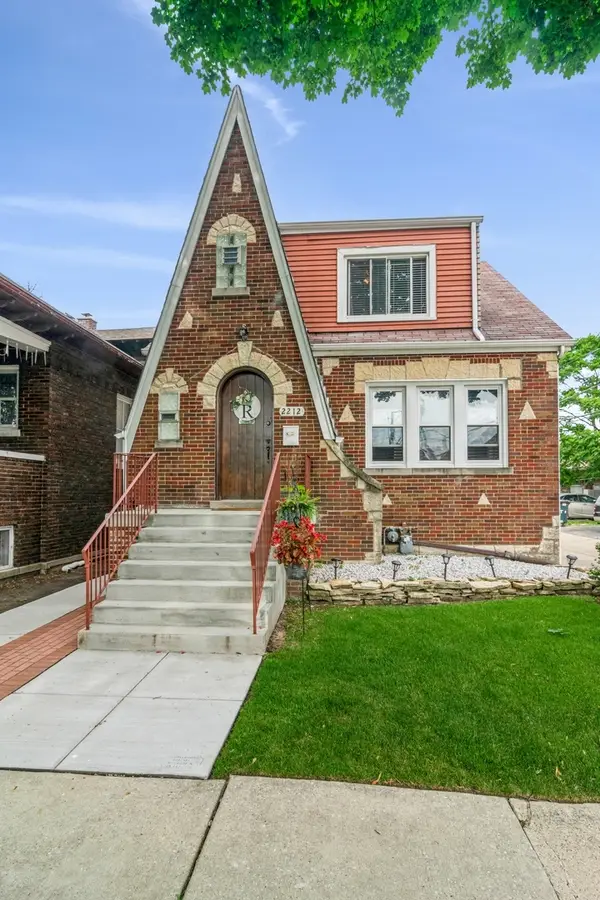 $375,000Active4 beds 2 baths1,551 sq. ft.
$375,000Active4 beds 2 baths1,551 sq. ft.2212 Grove Avenue, Berwyn, IL 60402
MLS# 12429268Listed by: @PROPERTIES CHRISTIE'S INTERNATIONAL REAL ESTATE - New
 $260,000Active3 beds 1 baths1,332 sq. ft.
$260,000Active3 beds 1 baths1,332 sq. ft.3701 Euclid Avenue, Berwyn, IL 60402
MLS# 12443002Listed by: CENTURY 21 IMPACT - New
 $224,900Active5 beds 1 baths1,102 sq. ft.
$224,900Active5 beds 1 baths1,102 sq. ft.2221 Home Avenue, Berwyn, IL 60402
MLS# 12443367Listed by: AREA WIDE REALTY - New
 $499,000Active6 beds 2 baths3,488 sq. ft.
$499,000Active6 beds 2 baths3,488 sq. ft.1932 East Avenue, Berwyn, IL 60402
MLS# 12425011Listed by: HOMESMART CONNECT LLC
