3303 Grove Avenue #600, Berwyn, IL 60402
Local realty services provided by:ERA Naper Realty
3303 Grove Avenue #600,Berwyn, IL 60402
$225,000
- 2 Beds
- 2 Baths
- 1,400 sq. ft.
- Condominium
- Pending
Listed by: joseph langley
Office: coldwell banker realty
MLS#:12484346
Source:MLSNI
Price summary
- Price:$225,000
- Price per sq. ft.:$160.71
- Monthly HOA dues:$662
About this home
Light-Filled Top-Floor Condo in the Heart of Berwyn's Depot District. Welcome home to this bright and spacious 2 bed, 2 bath top-floor unit ideally situated in the vibrant Depot District of Berwyn. Bathed in natural light from a beautiful skylight, this well-designed home features a smart, open-concept floorplan with a combined living and dining area that's perfect for entertaining or relaxing; and a Private balcony. The generous primary suite offers comfort and convenience with two closets, a double vanity, separate soaking tub, and a walk-in shower. Additional highlights include in-unit washer and dryer, central air, and basic cable included in the assessment. This unit also comes with a heated garage parking space on site-no more winter scraping! Just steps to the Metra, local grocery stores, restaurants, and nightlife, this location can't be beat. Don't miss this opportunity to live in one of Berwyn's most desirable neighborhoods. The unit is in need of updating, this will be an As-Is sale, parking space number 32.
Contact an agent
Home facts
- Year built:1999
- Listing ID #:12484346
- Added:46 day(s) ago
- Updated:November 20, 2025 at 12:28 PM
Rooms and interior
- Bedrooms:2
- Total bathrooms:2
- Full bathrooms:2
- Living area:1,400 sq. ft.
Heating and cooling
- Cooling:Central Air
- Heating:Forced Air, Natural Gas
Structure and exterior
- Year built:1999
- Building area:1,400 sq. ft.
Schools
- High school:J Sterling Morton West High Scho
Utilities
- Water:Lake Michigan
- Sewer:Public Sewer
Finances and disclosures
- Price:$225,000
- Price per sq. ft.:$160.71
- Tax amount:$5,843 (2023)
New listings near 3303 Grove Avenue #600
- New
 $439,999Active4 beds 2 baths
$439,999Active4 beds 2 baths6444 28th Place, Berwyn, IL 60402
MLS# 12513393Listed by: LUXE GROUP REAL ESTATE - Open Sat, 12 to 2pmNew
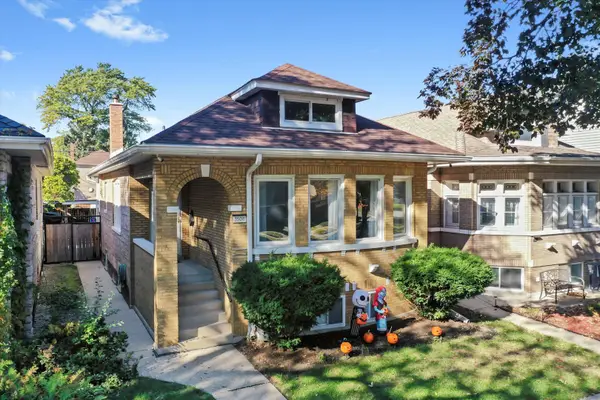 $449,900Active4 beds 3 baths2,400 sq. ft.
$449,900Active4 beds 3 baths2,400 sq. ft.3508 Gunderson Avenue, Berwyn, IL 60402
MLS# 12521008Listed by: DUARTE REALTY COMPANY - New
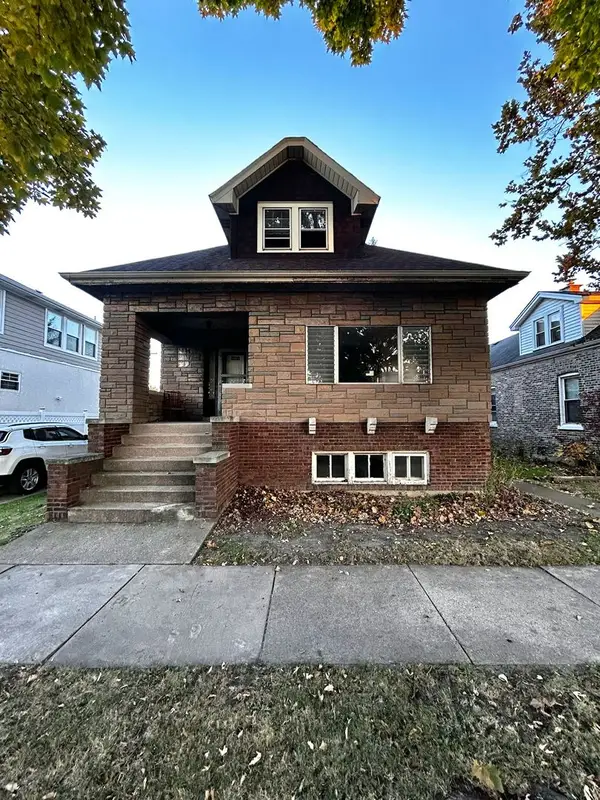 $299,999Active7 beds 3 baths1,800 sq. ft.
$299,999Active7 beds 3 baths1,800 sq. ft.2615 Cuyler Avenue, Berwyn, IL 60402
MLS# 12520827Listed by: RE/MAX PARTNERS - New
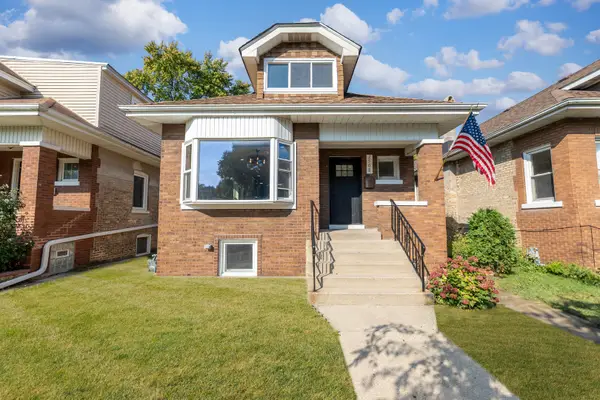 $484,900Active5 beds 3 baths
$484,900Active5 beds 3 baths2508 Kenilworth Avenue, Berwyn, IL 60402
MLS# 12520883Listed by: REALTY OF AMERICA, LLC - Open Sun, 12 to 3pmNew
 $599,999Active4 beds 4 baths3,000 sq. ft.
$599,999Active4 beds 4 baths3,000 sq. ft.2336 Oak Park Avenue, Berwyn, IL 60402
MLS# 12519286Listed by: REALTY OF AMERICA, LLC - New
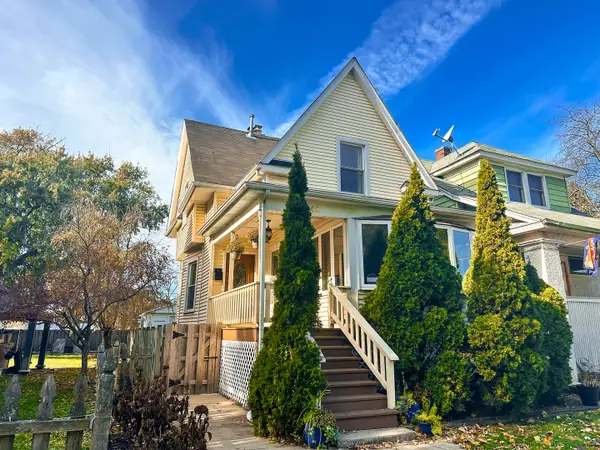 $425,000Active3 beds 2 baths
$425,000Active3 beds 2 baths3142 Kenilworth Avenue, Berwyn, IL 60402
MLS# 12518482Listed by: RE/MAX IN THE VILLAGE - Open Sun, 12 to 2pmNew
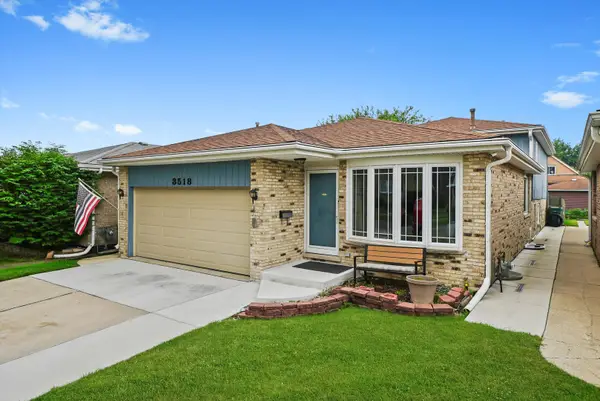 $435,000Active4 beds 3 baths2,980 sq. ft.
$435,000Active4 beds 3 baths2,980 sq. ft.3518 Harvey Avenue, Berwyn, IL 60402
MLS# 12518340Listed by: DUARTE REALTY COMPANY  $495,000Pending4 beds 2 baths2,000 sq. ft.
$495,000Pending4 beds 2 baths2,000 sq. ft.6525 34th Street, Berwyn, IL 60402
MLS# 12516239Listed by: RE/MAX PARTNERS- Open Sat, 12 to 2pmNew
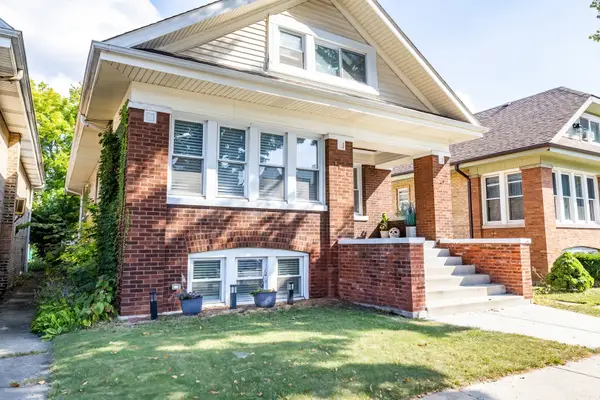 $479,000Active5 beds 3 baths1,892 sq. ft.
$479,000Active5 beds 3 baths1,892 sq. ft.1911 Ridgeland Avenue, Berwyn, IL 60402
MLS# 12516698Listed by: REALTY OF AMERICA, LLC 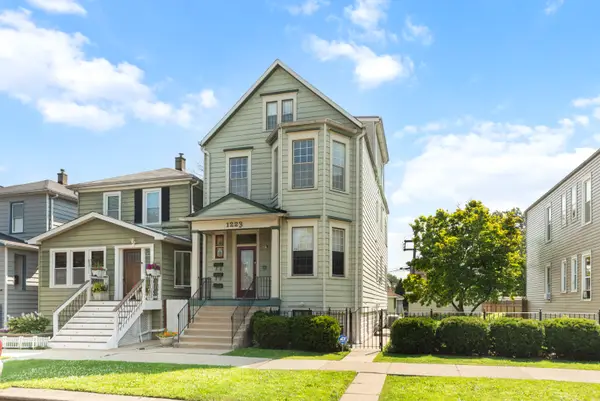 $250,000Pending4 beds 2 baths
$250,000Pending4 beds 2 baths1223 S Elmwood Avenue #TWO, Berwyn, IL 60402
MLS# 12515470Listed by: KELLER WILLIAMS EXPERIENCE
