3330 East Avenue, Berwyn, IL 60402
Local realty services provided by:Results Realty ERA Powered


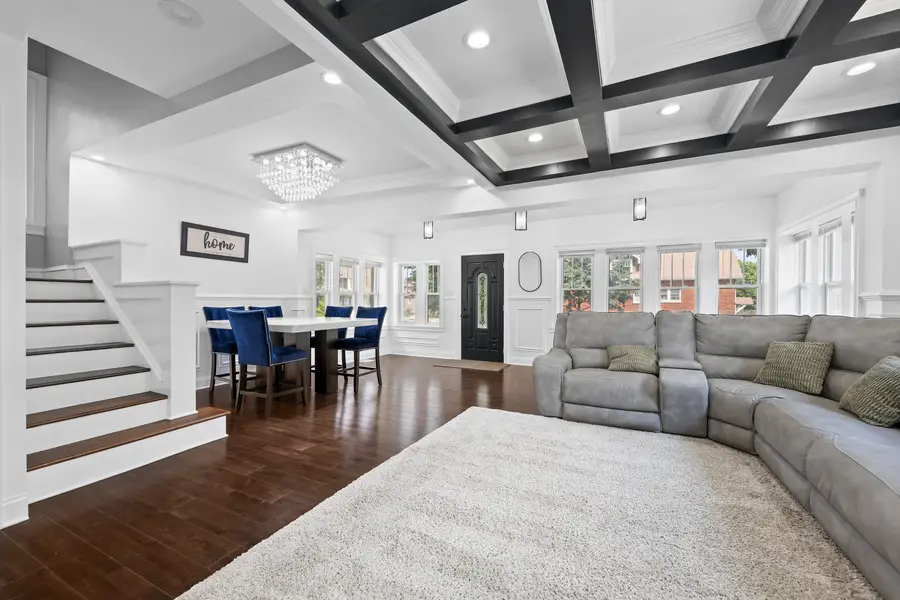
3330 East Avenue,Berwyn, IL 60402
$578,900
- 4 Beds
- 3 Baths
- 2,500 sq. ft.
- Single family
- Active
Listed by:salvador romero
Office:real broker llc.
MLS#:12412842
Source:MLSNI
Price summary
- Price:$578,900
- Price per sq. ft.:$231.56
About this home
Situated on an extra-wide lot in one of South Berwyn's most convenient locations, this beautifully updated 4 bedroom, 2.5 bathroom home offers modern finishes, thoughtful design, and plenty of room to grow. The main level features an inviting open floor plan with custom kitchen cabinets, sleek quartz countertops, and stainless steel appliances-perfect for everyday living and entertaining. The space is complete with new hardwood floors, a convenient half bath, and a walk-out patio that leads to the backyard, ideal for gatherings and relaxing evenings. Upstairs, you'll find four generously sized bedrooms and two full baths. The finished basement offers a cozy family room and a separate utility/laundry area, and an additional full bathroom adding even more functional space. Outside, enjoy a 2.5 car garage plus a side concrete parking pad for two additional vehicles, giving you ample parking and storage. This home combines modern comfort, smart layout, and unbeatable location. Just minutes from parks, schools, restaurants, and transportation. This is the true definition of LOCATION, LOCATION, LOCATION!
Contact an agent
Home facts
- Year built:1916
- Listing Id #:12412842
- Added:38 day(s) ago
- Updated:August 13, 2025 at 10:47 AM
Rooms and interior
- Bedrooms:4
- Total bathrooms:3
- Full bathrooms:2
- Half bathrooms:1
- Living area:2,500 sq. ft.
Heating and cooling
- Cooling:Central Air
- Heating:Forced Air, Natural Gas
Structure and exterior
- Roof:Asphalt
- Year built:1916
- Building area:2,500 sq. ft.
- Lot area:0.14 Acres
Schools
- High school:J Sterling Morton West High Scho
- Middle school:Heritage Middle School
- Elementary school:Irving Elementary School
Utilities
- Water:Public
- Sewer:Public Sewer
Finances and disclosures
- Price:$578,900
- Price per sq. ft.:$231.56
- Tax amount:$9,652 (2023)
New listings near 3330 East Avenue
- Open Sat, 11am to 1pmNew
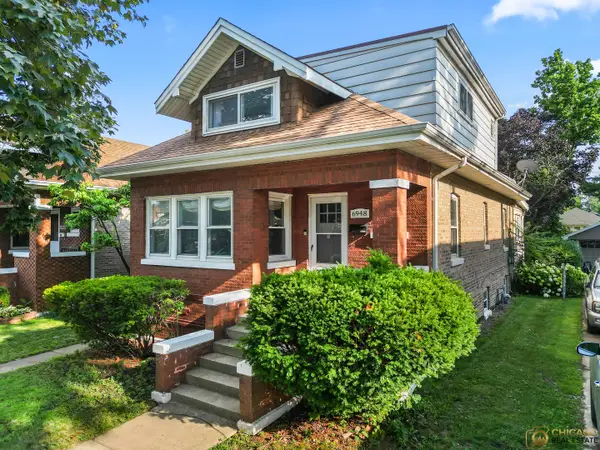 $430,000Active4 beds 2 baths1,576 sq. ft.
$430,000Active4 beds 2 baths1,576 sq. ft.6948 30th Street, Berwyn, IL 60402
MLS# 12430727Listed by: ONE SOURCE REALTY - Open Sat, 1 to 3pmNew
 $439,000Active5 beds 2 baths1,699 sq. ft.
$439,000Active5 beds 2 baths1,699 sq. ft.3742 Clinton Avenue, Berwyn, IL 60402
MLS# 12443860Listed by: KELLER WILLIAMS PREFERRED RLTY - New
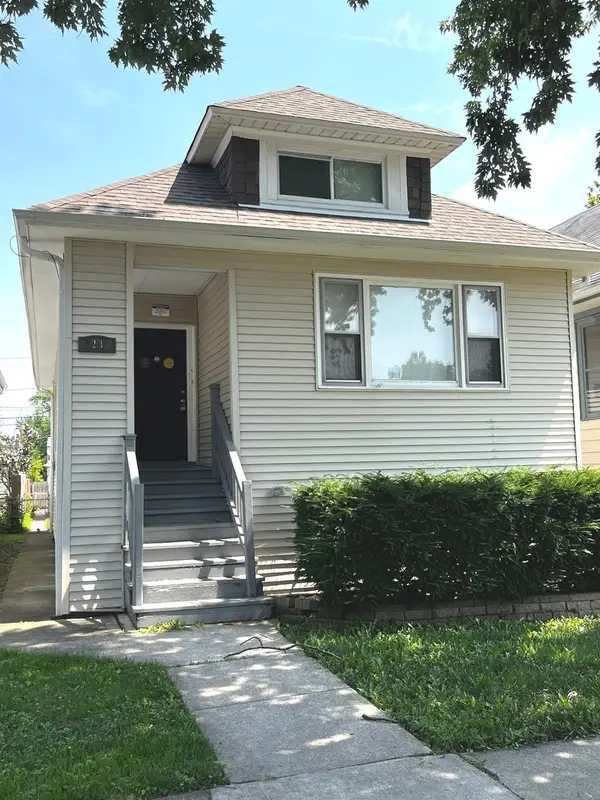 $376,000Active3 beds 1 baths1,375 sq. ft.
$376,000Active3 beds 1 baths1,375 sq. ft.2235 Harvey Avenue, Berwyn, IL 60402
MLS# 12438812Listed by: EXP REALTY - New
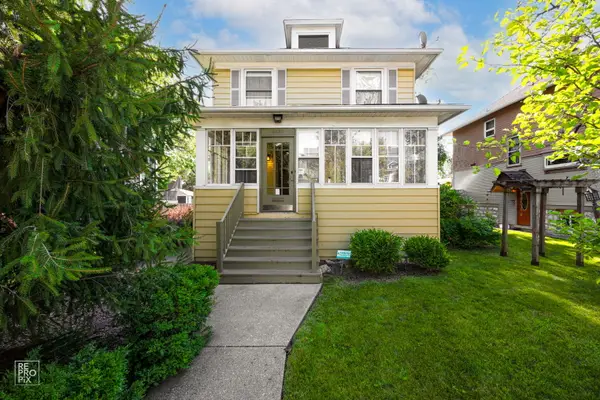 $419,900Active4 beds 2 baths1,600 sq. ft.
$419,900Active4 beds 2 baths1,600 sq. ft.3231 Wesley Avenue, Berwyn, IL 60402
MLS# 12445675Listed by: HOMESMART CONNECT LLC - New
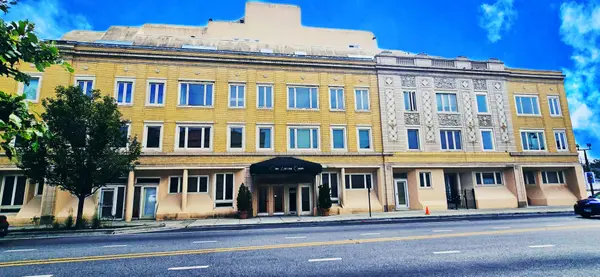 $125,000Active1 beds 1 baths
$125,000Active1 beds 1 baths6337 Roosevelt Road #101, Berwyn, IL 60402
MLS# 12444426Listed by: HOMESMART CONNECT LLC - Open Sat, 12 to 2pmNew
 $470,000Active5 beds 3 baths2,400 sq. ft.
$470,000Active5 beds 3 baths2,400 sq. ft.1622 Kenilworth Avenue, Berwyn, IL 60402
MLS# 12438574Listed by: @PROPERTIES CHRISTIE'S INTERNATIONAL REAL ESTATE - New
 $415,000Active4 beds 2 baths1,652 sq. ft.
$415,000Active4 beds 2 baths1,652 sq. ft.3206 Highland Avenue, Berwyn, IL 60402
MLS# 12442480Listed by: @PROPERTIES CHRISTIE'S INTERNATIONAL REAL ESTATE - Open Sat, 11am to 12:30pmNew
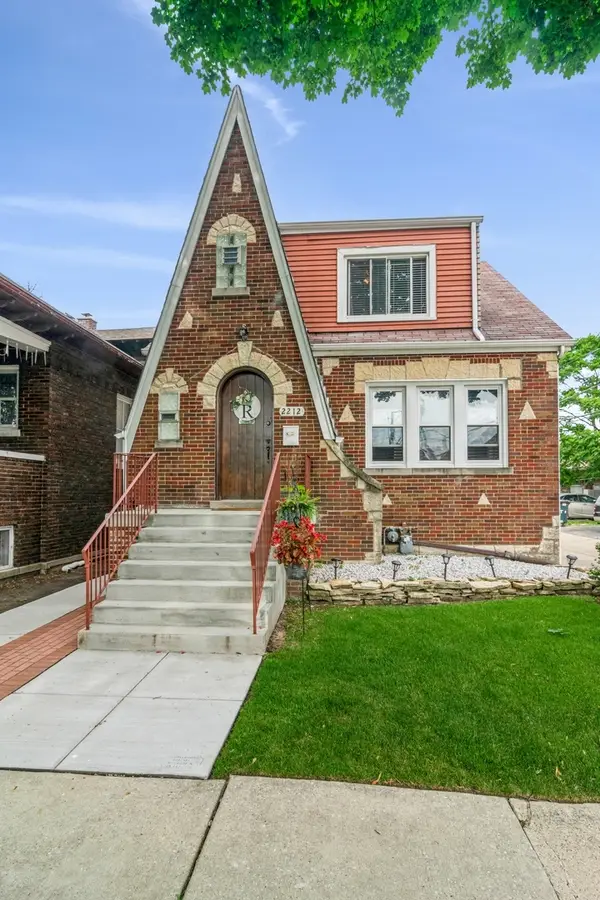 $375,000Active4 beds 2 baths1,551 sq. ft.
$375,000Active4 beds 2 baths1,551 sq. ft.2212 Grove Avenue, Berwyn, IL 60402
MLS# 12429268Listed by: @PROPERTIES CHRISTIE'S INTERNATIONAL REAL ESTATE - New
 $260,000Active3 beds 1 baths1,332 sq. ft.
$260,000Active3 beds 1 baths1,332 sq. ft.3701 Euclid Avenue, Berwyn, IL 60402
MLS# 12443002Listed by: CENTURY 21 IMPACT - New
 $224,900Active5 beds 1 baths1,102 sq. ft.
$224,900Active5 beds 1 baths1,102 sq. ft.2221 Home Avenue, Berwyn, IL 60402
MLS# 12443367Listed by: AREA WIDE REALTY
