3418 Wesley Avenue, Berwyn, IL 60402
Local realty services provided by:ERA Naper Realty
Listed by:agnes halmon
Office:@properties christie's international real estate
MLS#:12498603
Source:MLSNI
Price summary
- Price:$350,000
- Price per sq. ft.:$226.24
About this home
Welcome to 3418 Wesley Ave in Berwyn - a lovingly maintained two-story home thoughtfully improved by its long-time owners. Major updates include a beautiful kitchen with new cabinets, countertops, tile flooring, and recessed lighting (2017), new furnace and central A/C (2017), a new stone fireplace surround, and a new steel support beam in the basement. Additional improvements include a new house and garage roof, eaves, gutters, gutter guards, and concrete walkways (2021), complete air duct cleaning and a new washer (2024), plus a new 100-amp electric panel, dishwasher, and water heater (2025). This 3-bedroom, 1.5-bath home retains its original doors, windows, and trim, along with a charming fireplace, built-in bookshelves, and a cozy window seat bench - talk about character! The bright unfinished basement with half bath is ideal for storage or future finishing, and a walk-up attic provides even more space. Outside, enjoy a large backyard with patio, a 2.5-car garage, and a finished "she shed" or kids' playhouse. Located on a tree-lined street in the heart of Berwyn - just 8 miles from downtown Chicago - this home perfectly blends vintage charm with modern quality and offers easy access to parks, schools, shopping, dining, and the Metra train. Come see all that Berwyn has to offer - you're going to love it here!
Contact an agent
Home facts
- Year built:1916
- Listing ID #:12498603
- Added:6 day(s) ago
- Updated:October 24, 2025 at 10:55 AM
Rooms and interior
- Bedrooms:3
- Total bathrooms:2
- Full bathrooms:1
- Half bathrooms:1
- Living area:1,547 sq. ft.
Heating and cooling
- Cooling:Central Air
- Heating:Forced Air, Natural Gas
Structure and exterior
- Year built:1916
- Building area:1,547 sq. ft.
Schools
- High school:J Sterling Morton West High Scho
Utilities
- Water:Lake Michigan
- Sewer:Public Sewer
Finances and disclosures
- Price:$350,000
- Price per sq. ft.:$226.24
- Tax amount:$7,522 (2023)
New listings near 3418 Wesley Avenue
- Open Sat, 11am to 3pmNew
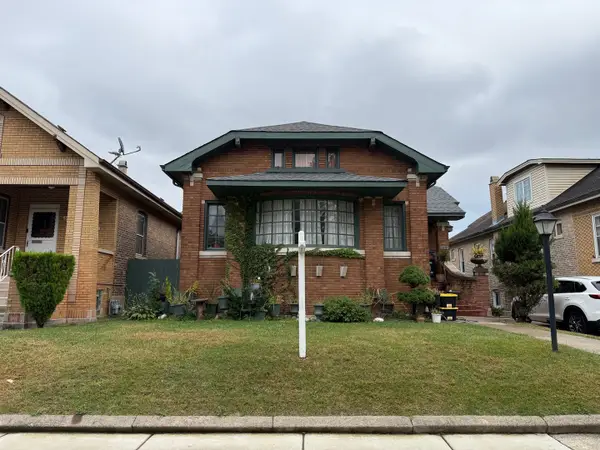 $450,000Active5 beds 3 baths2,800 sq. ft.
$450,000Active5 beds 3 baths2,800 sq. ft.6858 Riverside Drive, Berwyn, IL 60402
MLS# 12477975Listed by: RE/MAX LOYALTY 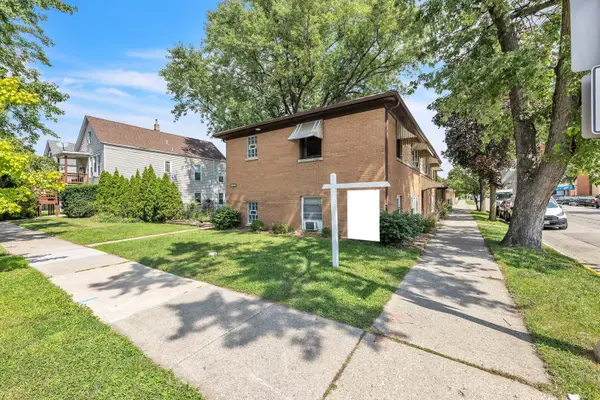 $499,500Pending3 beds 4 baths
$499,500Pending3 beds 4 baths1547 Clinton Avenue, Berwyn, IL 60402
MLS# 12490495Listed by: REALTY OF AMERICA, LLC- New
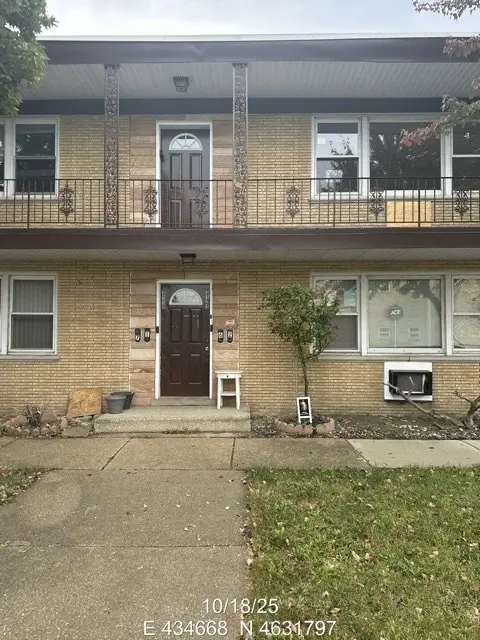 $99,900Active1 beds 1 baths600 sq. ft.
$99,900Active1 beds 1 baths600 sq. ft.3121 Scoville Avenue #6, Berwyn, IL 60402
MLS# 12502006Listed by: RE/MAX CITYVIEW - New
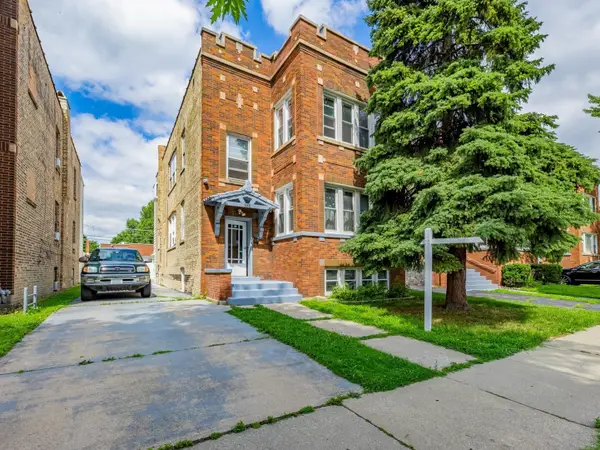 $450,000Active4 beds 2 baths
$450,000Active4 beds 2 baths3636 Oak Park Avenue, Berwyn, IL 60402
MLS# 12500627Listed by: REALTY OF AMERICA, LLC - New
 $199,900Active3 beds 2 baths875 sq. ft.
$199,900Active3 beds 2 baths875 sq. ft.1510 Scoville Avenue, Berwyn, IL 60402
MLS# 12500247Listed by: CENTURY 21 HALLMARK LTD. 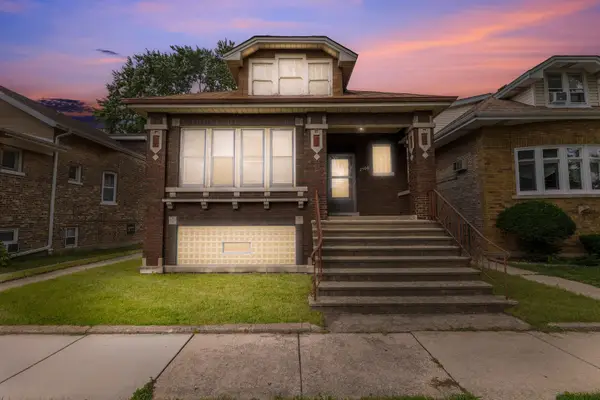 $249,999Pending3 beds 2 baths3,000 sq. ft.
$249,999Pending3 beds 2 baths3,000 sq. ft.2506 Scoville Avenue, Berwyn, IL 60402
MLS# 12482835Listed by: REALTY OF AMERICA, LLC- New
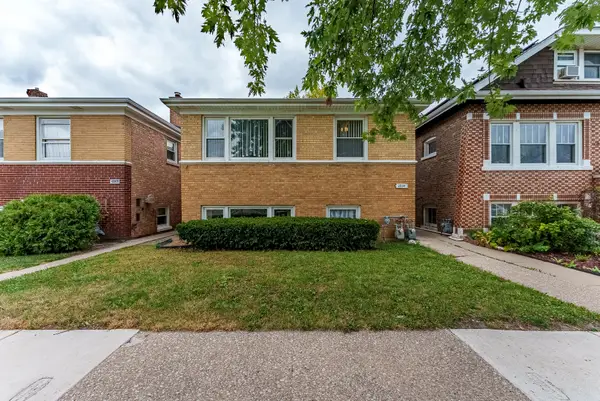 $450,000Active4 beds 2 baths
$450,000Active4 beds 2 baths2834 Highland Avenue, Berwyn, IL 60402
MLS# 12494467Listed by: REALTY OF AMERICA, LLC - New
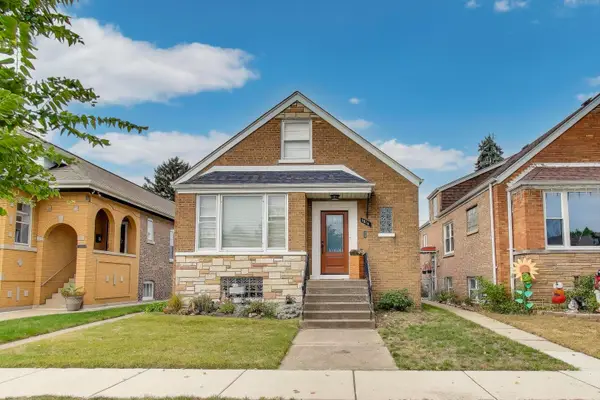 $335,000Active2 beds 1 baths1,071 sq. ft.
$335,000Active2 beds 1 baths1,071 sq. ft.3816 Wisconsin Avenue, Berwyn, IL 60402
MLS# 12497539Listed by: @PROPERTIES CHRISTIE'S INTERNATIONAL REAL ESTATE 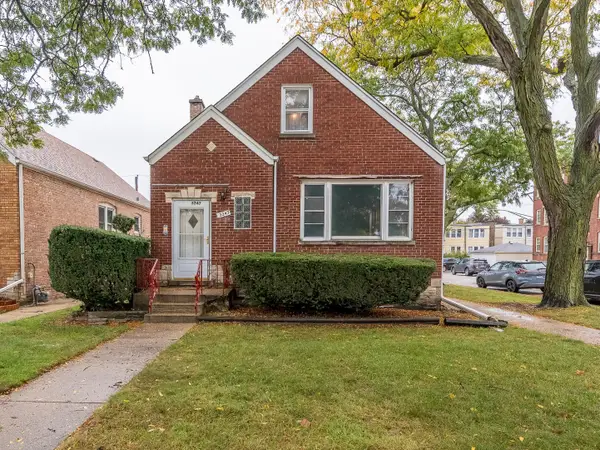 $249,900Pending2 beds 2 baths1,006 sq. ft.
$249,900Pending2 beds 2 baths1,006 sq. ft.3247 Ridgeland Avenue, Berwyn, IL 60402
MLS# 12497602Listed by: GRANDVIEW REALTY, LLC
