3444 Home Avenue, Berwyn, IL 60402
Local realty services provided by:Results Realty ERA Powered
3444 Home Avenue,Berwyn, IL 60402
$599,900
- 5 Beds
- 3 Baths
- 3,400 sq. ft.
- Single family
- Pending
Listed by: erik corral
Office: you properties llc.
MLS#:12484047
Source:MLSNI
Price summary
- Price:$599,900
- Price per sq. ft.:$176.44
About this home
Charming American Four Square with Prairie-Style Influence in Berwyn, IL offering three levels of living space plus a basement, featuring 5 bedrooms and 2.5 bathrooms. The inviting front porch sets the tone for summer relaxation, while inside hardwood floors run throughout with an entry den currently used as an office. The main level includes a large living room, formal dining room, and an updated kitchen with stainless steel appliances, granite countertops, a breakfast peninsula, and abundant natural light from oversized windows and patio doors leading to the backyard. The second floor provides four generously sized bedrooms and a full bath, while the third level hosts the primary suite with en-suite bath and a convenient laundry closet. Original trims and a stained-glass window at the stairway highlight the home's character. The basement is partially finished with utility space and hookups for a second laundry room. Recent improvements include professional stucco restoration (2022), garage and home roof (2018), updated 100-amp electrical system, and vinyl privacy fence. Set on a double lot with one PIN, the property features professional landscaping, a 3-car garage, and 3 additional exterior parking spaces. Excellent location within walking distance to the Berwyn Metra Station, Loyola Hospital, local shops, and seasonal festivals in Downtown Berwyn. One of kind opportunity near in the Berwyn's Depot District.
Contact an agent
Home facts
- Year built:1900
- Listing ID #:12484047
- Added:45 day(s) ago
- Updated:November 15, 2025 at 09:25 AM
Rooms and interior
- Bedrooms:5
- Total bathrooms:3
- Full bathrooms:2
- Half bathrooms:1
- Living area:3,400 sq. ft.
Heating and cooling
- Cooling:Central Air
- Heating:Forced Air, Natural Gas, Radiant, Steam
Structure and exterior
- Roof:Asphalt
- Year built:1900
- Building area:3,400 sq. ft.
Schools
- High school:J Sterling Morton West High Scho
- Middle school:Heritage Middle School
- Elementary school:Irving Elementary School
Utilities
- Water:Lake Michigan, Public
- Sewer:Public Sewer
Finances and disclosures
- Price:$599,900
- Price per sq. ft.:$176.44
- Tax amount:$10,370 (2023)
New listings near 3444 Home Avenue
- New
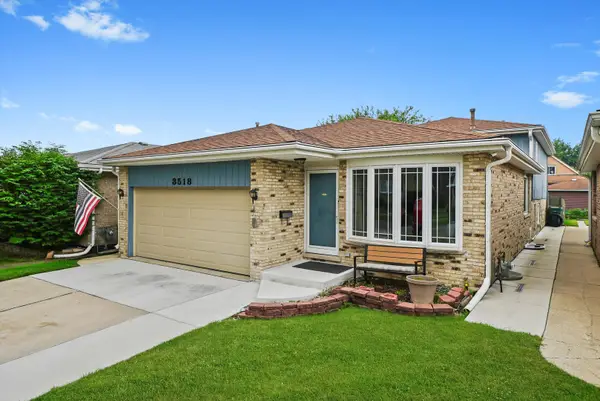 $435,000Active4 beds 3 baths2,980 sq. ft.
$435,000Active4 beds 3 baths2,980 sq. ft.3518 Harvey Avenue, Berwyn, IL 60402
MLS# 12518340Listed by: DUARTE REALTY COMPANY - New
 $495,000Active4 beds 2 baths2,000 sq. ft.
$495,000Active4 beds 2 baths2,000 sq. ft.6525 34th Street, Berwyn, IL 60402
MLS# 12516239Listed by: RE/MAX PARTNERS - New
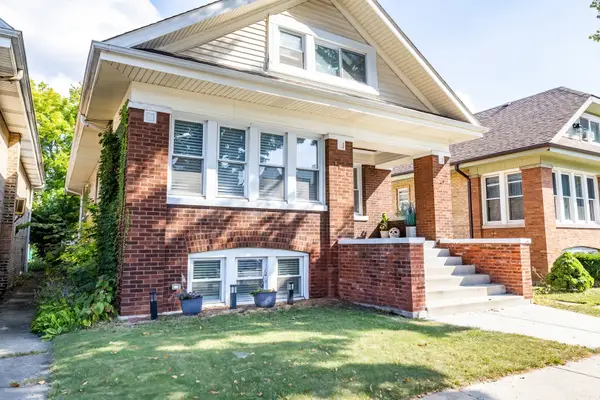 $479,000Active5 beds 3 baths1,892 sq. ft.
$479,000Active5 beds 3 baths1,892 sq. ft.1911 Ridgeland Avenue, Berwyn, IL 60402
MLS# 12516698Listed by: REALTY OF AMERICA, LLC - Open Sat, 12 to 2pmNew
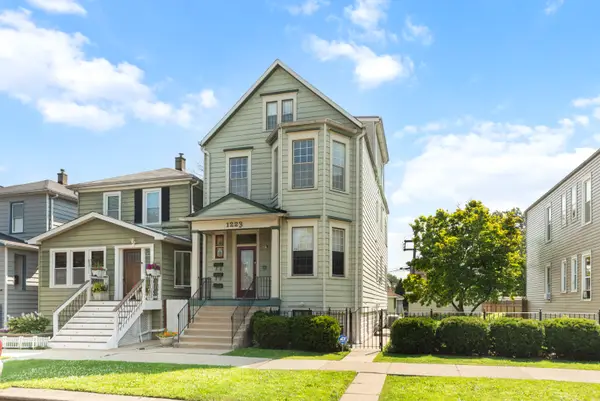 $250,000Active4 beds 2 baths
$250,000Active4 beds 2 baths1223 S Elmwood Avenue #TWO, Berwyn, IL 60402
MLS# 12515470Listed by: KELLER WILLIAMS EXPERIENCE - New
 $344,472Active4 beds 2 baths1,056 sq. ft.
$344,472Active4 beds 2 baths1,056 sq. ft.2718 East Avenue, Berwyn, IL 60402
MLS# 12515092Listed by: CENTURY 21 CIRCLE - New
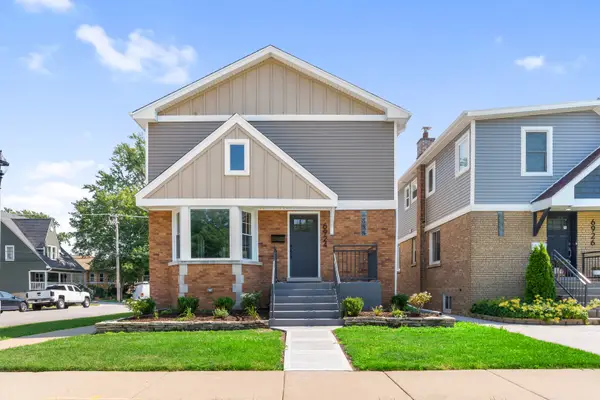 $534,900Active5 beds 4 baths1,972 sq. ft.
$534,900Active5 beds 4 baths1,972 sq. ft.6924 34th Street, Berwyn, IL 60402
MLS# 12515255Listed by: RE/MAX PARTNERS - New
 $239,000Active3 beds 2 baths1,522 sq. ft.
$239,000Active3 beds 2 baths1,522 sq. ft.Address Withheld By Seller, Berwyn, IL 60402
MLS# 12516607Listed by: @PROPERTIES CHRISTIE'S INTERNATIONAL REAL ESTATE - Open Sat, 1 to 3pmNew
 $499,900Active5 beds 3 baths2,500 sq. ft.
$499,900Active5 beds 3 baths2,500 sq. ft.2623 Euclid Avenue, Berwyn, IL 60402
MLS# 12513952Listed by: BERKSHIRE HATHAWAY HOMESERVICES CHICAGO - New
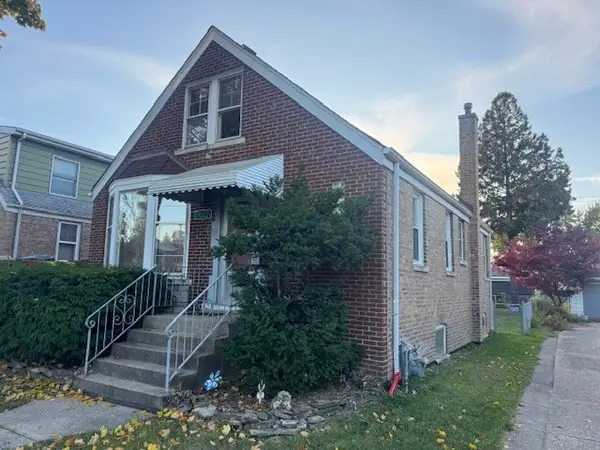 $199,900Active3 beds 1 baths840 sq. ft.
$199,900Active3 beds 1 baths840 sq. ft.3622 Cuyler Avenue, Berwyn, IL 60402
MLS# 12513596Listed by: RE/MAX PARTNERS - Open Sun, 11am to 2pmNew
 $399,000Active5 beds 2 baths1,900 sq. ft.
$399,000Active5 beds 2 baths1,900 sq. ft.6514 Sinclair Avenue, Berwyn, IL 60402
MLS# 12502642Listed by: RE/MAX LOYALTY
