3601 Euclid Avenue, Berwyn, IL 60402
Local realty services provided by:Results Realty ERA Powered

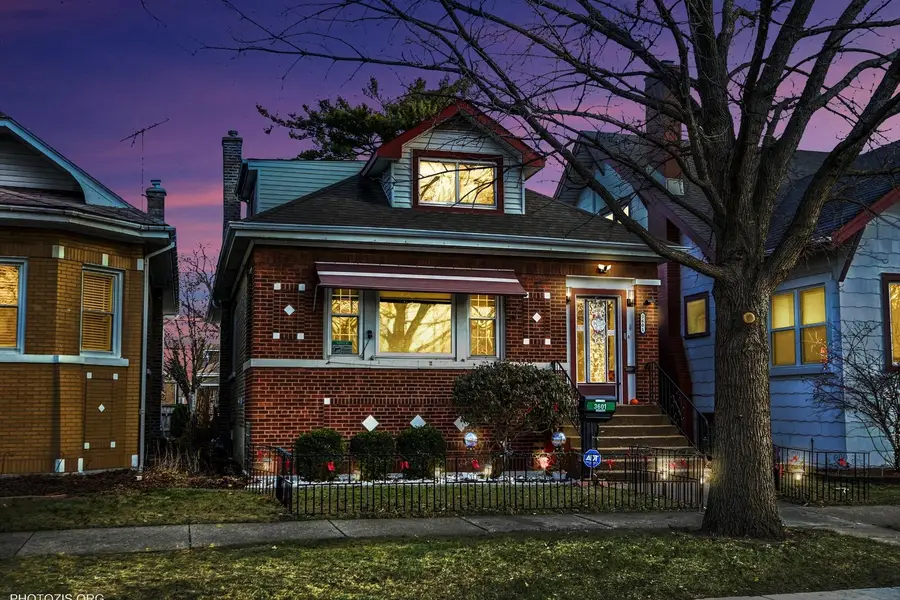
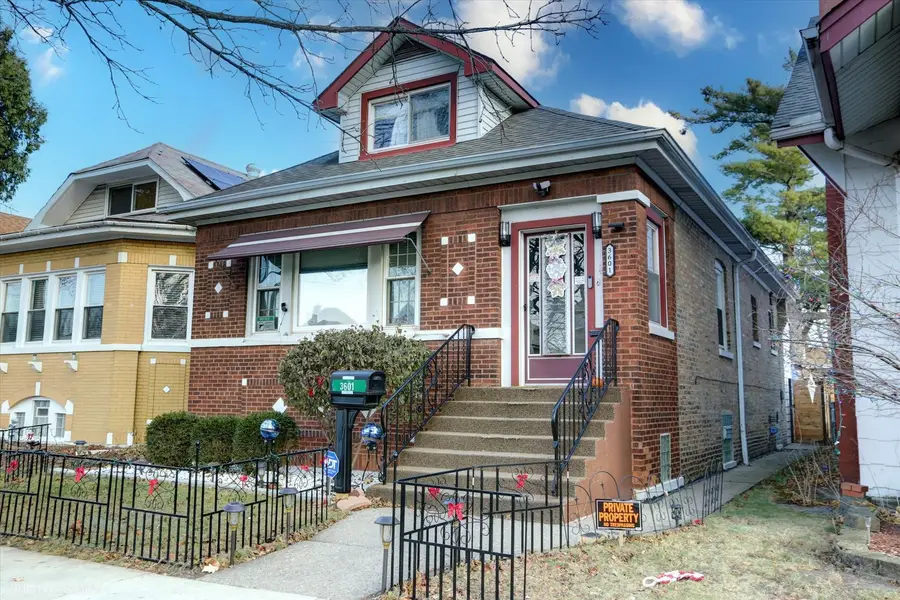
3601 Euclid Avenue,Berwyn, IL 60402
$375,000
- 3 Beds
- 2 Baths
- 1,799 sq. ft.
- Single family
- Active
Listed by:monica deanda
Office:prosales realty
MLS#:12424419
Source:MLSNI
Price summary
- Price:$375,000
- Price per sq. ft.:$208.45
About this home
Charming & Versatile 3-Bed, 2-Bath Home with Finished Attic Retreat Welcome to a beautifully maintained single-family gem that offers timeless charm, modern updates, and exceptional flexibility. Step into a light-filled living room that flows effortlessly into a warm, inviting dining area and a stylish kitchen with ample cabinet space-perfect for everyday living and effortless entertaining. The main level features three generously sized bedrooms and a full bathroom, thoughtfully designed for comfort and functionality. Upstairs, you'll find a fully finished attic that adds incredible value-complete with an additional bedroom and full bath. This versatile space is perfect for a guest suite, home office, or creative studio tailored to your needs. Enjoy the outdoors in your manicured backyard, ideal for evening relaxation, family fun, or weekend get-togethers. With its smart layout and move-in-ready condition, this home is the perfect fit for today's modern lifestyle. Don't miss out-schedule your private tour today and fall in love!
Contact an agent
Home facts
- Year built:1926
- Listing Id #:12424419
- Added:26 day(s) ago
- Updated:August 13, 2025 at 10:47 AM
Rooms and interior
- Bedrooms:3
- Total bathrooms:2
- Full bathrooms:2
- Living area:1,799 sq. ft.
Heating and cooling
- Cooling:Central Air, Zoned
- Heating:Natural Gas, Zoned
Structure and exterior
- Roof:Asphalt
- Year built:1926
- Building area:1,799 sq. ft.
- Lot area:0.09 Acres
Schools
- High school:J Sterling Morton West High Scho
- Middle school:Heritage Middle School
- Elementary school:Irving Elementary School
Utilities
- Water:Lake Michigan, Public
- Sewer:Public Sewer
Finances and disclosures
- Price:$375,000
- Price per sq. ft.:$208.45
- Tax amount:$5,984 (2022)
New listings near 3601 Euclid Avenue
- New
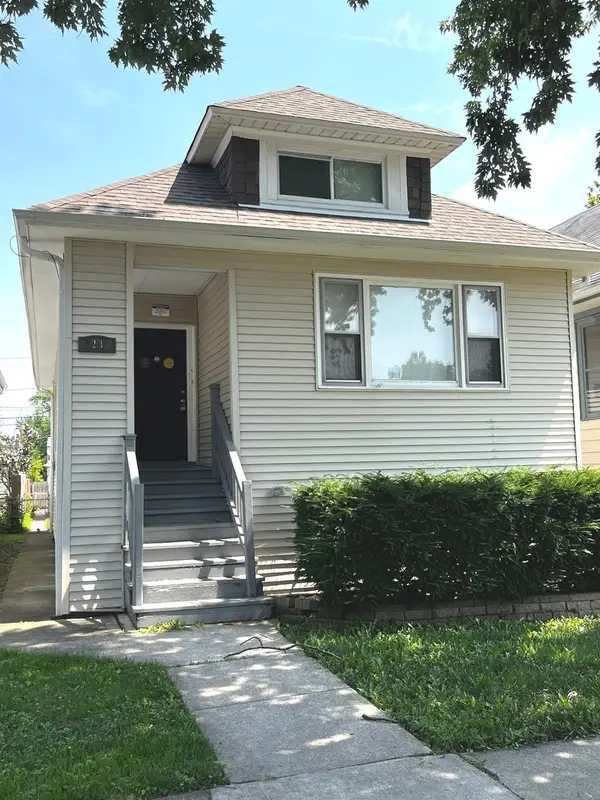 $376,000Active3 beds 1 baths1,375 sq. ft.
$376,000Active3 beds 1 baths1,375 sq. ft.2235 Harvey Avenue, Berwyn, IL 60402
MLS# 12438812Listed by: EXP REALTY - New
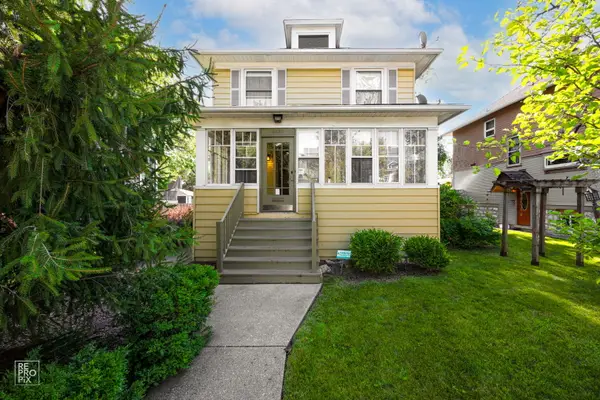 $419,900Active4 beds 2 baths1,600 sq. ft.
$419,900Active4 beds 2 baths1,600 sq. ft.3231 Wesley Avenue, Berwyn, IL 60402
MLS# 12445675Listed by: HOMESMART CONNECT LLC - New
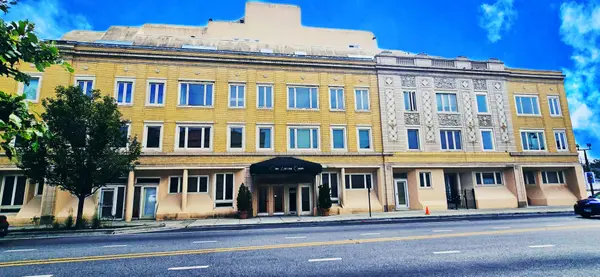 $125,000Active1 beds 1 baths
$125,000Active1 beds 1 baths6337 Roosevelt Road #101, Berwyn, IL 60402
MLS# 12444426Listed by: HOMESMART CONNECT LLC - Open Sat, 12 to 2pmNew
 $470,000Active5 beds 3 baths2,400 sq. ft.
$470,000Active5 beds 3 baths2,400 sq. ft.1622 Kenilworth Avenue, Berwyn, IL 60402
MLS# 12438574Listed by: @PROPERTIES CHRISTIE'S INTERNATIONAL REAL ESTATE - New
 $415,000Active4 beds 2 baths1,652 sq. ft.
$415,000Active4 beds 2 baths1,652 sq. ft.3206 Highland Avenue, Berwyn, IL 60402
MLS# 12442480Listed by: @PROPERTIES CHRISTIE'S INTERNATIONAL REAL ESTATE - Open Sat, 11am to 12:30pmNew
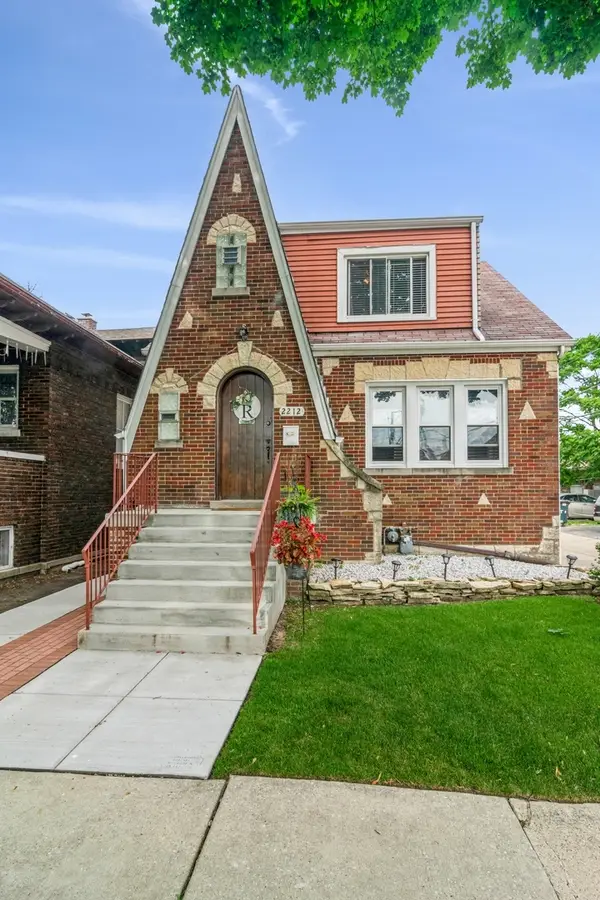 $375,000Active4 beds 2 baths1,551 sq. ft.
$375,000Active4 beds 2 baths1,551 sq. ft.2212 Grove Avenue, Berwyn, IL 60402
MLS# 12429268Listed by: @PROPERTIES CHRISTIE'S INTERNATIONAL REAL ESTATE - New
 $260,000Active3 beds 1 baths1,332 sq. ft.
$260,000Active3 beds 1 baths1,332 sq. ft.3701 Euclid Avenue, Berwyn, IL 60402
MLS# 12443002Listed by: CENTURY 21 IMPACT - New
 $224,900Active5 beds 1 baths1,102 sq. ft.
$224,900Active5 beds 1 baths1,102 sq. ft.2221 Home Avenue, Berwyn, IL 60402
MLS# 12443367Listed by: AREA WIDE REALTY - New
 $499,000Active6 beds 2 baths3,488 sq. ft.
$499,000Active6 beds 2 baths3,488 sq. ft.1932 East Avenue, Berwyn, IL 60402
MLS# 12425011Listed by: HOMESMART CONNECT LLC - New
 $470,000Active4 beds 2 baths
$470,000Active4 beds 2 baths3636 Oak Park Avenue, Berwyn, IL 60402
MLS# 12442551Listed by: REALTY OF AMERICA, LLC
