3742 Wisconsin Avenue, Berwyn, IL 60402
Local realty services provided by:ERA Naper Realty
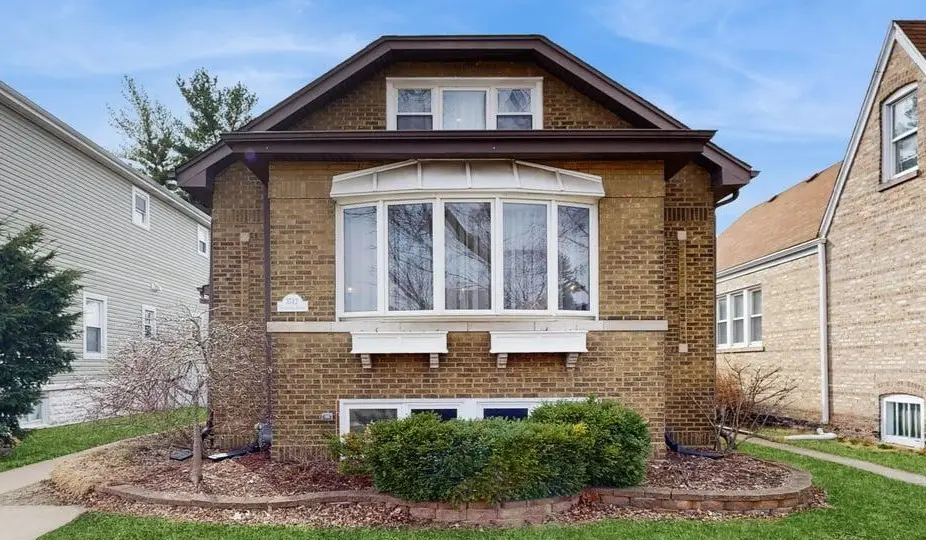
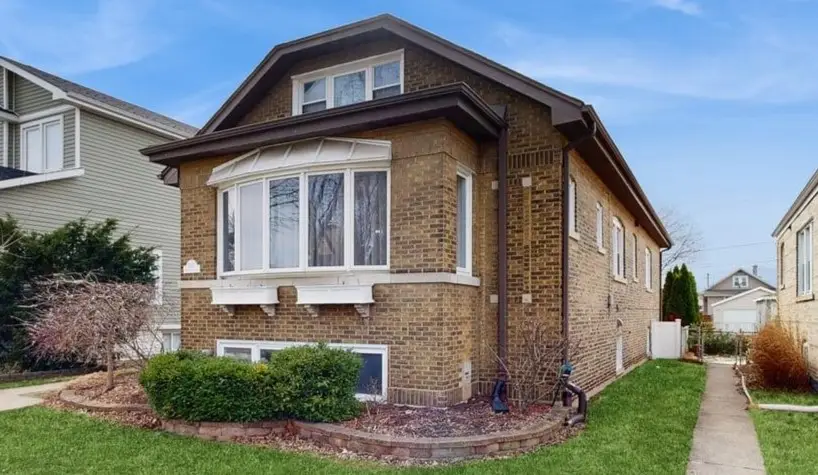

3742 Wisconsin Avenue,Berwyn, IL 60402
$519,900
- 4 Beds
- 3 Baths
- 3,486 sq. ft.
- Single family
- Pending
Listed by:alexiz pedraza
Office:century 21 circle
MLS#:12413911
Source:MLSNI
Price summary
- Price:$519,900
- Price per sq. ft.:$149.14
About this home
A quick close is available on this stunning 4-bedroom home in South Berwyn that has it all, including money-saving solar panels (remaining lease payments are being paid off by the seller), which add significant potential value to this beautiful property! It has been recently updated with newer plumbing, HVAC, an upgraded 200-amp electrical service, windows, flooring, and more! Upon entering through the private main door, which provides security for your deliveries, you'll find that the first floor features a bright, spacious living room with a decorative fireplace, a large formal dining room, two bedrooms, and a modern farmhouse-style bathroom. The kitchen is a chef's dream with 42-inch cabinets, a center island with eat-in space, Calacatta quartz countertops, stylish subway tile backsplash, an extra-large stainless sink, and like-new Samsung stainless steel appliances. That's not all! Behind the convenient saloon doors is a huge custom pantry with built-in sliding shelves and tons of storage space to keep your kitchen well-stocked and organized. The upper level features a sunny loft perfect for an additional entertainment room or home office. The generous master suite features a luxurious private master bath with marble tiles and designer fixtures, custom-built-in closets for his and hers, and an indispensable private wet bar/coffee bar and mini fridge. Enjoy a cocktail or your morning coffee without leaving your private haven! If all of this wasn't enough, the massive, fully finished basement offers an open recreational area, another wet bar with a full-sized refrigerator and wine/beverage cooler, a designer full bath with storage, ample laundry room with newer washer and dryer, lots of storage space, and an oversized bedroom with a walk-in closet! You have to see this incredible space to believe it. Need extra parking≠ No problem. The 2.5-car garage offers easy access and is complemented by an adjoining rear parking pad. Coupled with a rare front driveway, you can park up to five cars! The beautiful, fully-fenced backyard provides a safe space for pets and children and a private retreat for family gatherings or quiet evenings. The large paver patio is ideal for grilling, dining, or simply enjoying nice days in this peaceful oasis right outside your door. The home is conveniently located just steps away from grocery stores, shopping, restaurants, coffee shops, and 2 minutes from I-55 and the Metra station. This stylish and immaculate home is truly show-stopping, inside and out. This one won't last, so make it yours today and start creating memories for years to come!
Contact an agent
Home facts
- Year built:1924
- Listing Id #:12413911
- Added:37 day(s) ago
- Updated:August 14, 2025 at 08:36 PM
Rooms and interior
- Bedrooms:4
- Total bathrooms:3
- Full bathrooms:3
- Living area:3,486 sq. ft.
Heating and cooling
- Cooling:Central Air
- Heating:Natural Gas
Structure and exterior
- Roof:Asphalt
- Year built:1924
- Building area:3,486 sq. ft.
- Lot area:0.12 Acres
Schools
- High school:J Sterling Morton West High Scho
- Middle school:Heritage Middle School
- Elementary school:Irving Elementary School
Utilities
- Water:Lake Michigan
- Sewer:Public Sewer
Finances and disclosures
- Price:$519,900
- Price per sq. ft.:$149.14
- Tax amount:$11,680 (2023)
New listings near 3742 Wisconsin Avenue
- Open Sat, 11am to 1pmNew
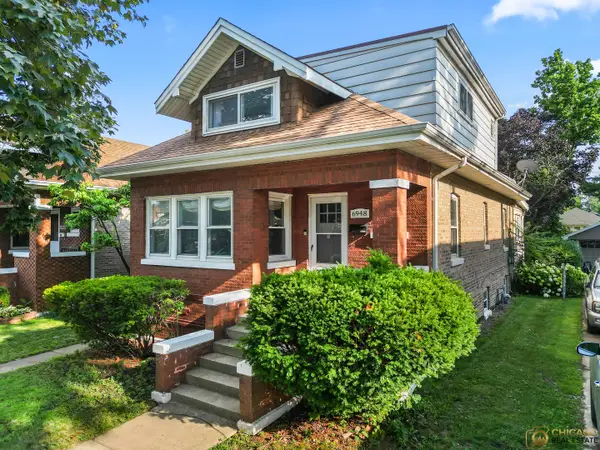 $430,000Active4 beds 2 baths1,576 sq. ft.
$430,000Active4 beds 2 baths1,576 sq. ft.6948 30th Street, Berwyn, IL 60402
MLS# 12430727Listed by: ONE SOURCE REALTY - Open Sat, 1 to 3pmNew
 $439,000Active5 beds 2 baths1,699 sq. ft.
$439,000Active5 beds 2 baths1,699 sq. ft.3742 Clinton Avenue, Berwyn, IL 60402
MLS# 12443860Listed by: KELLER WILLIAMS PREFERRED RLTY - New
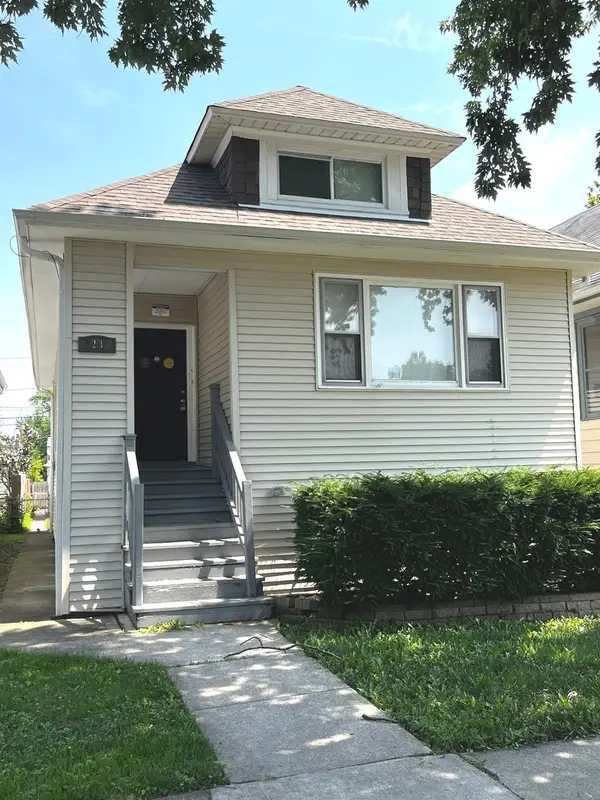 $376,000Active3 beds 1 baths1,375 sq. ft.
$376,000Active3 beds 1 baths1,375 sq. ft.2235 Harvey Avenue, Berwyn, IL 60402
MLS# 12438812Listed by: EXP REALTY - New
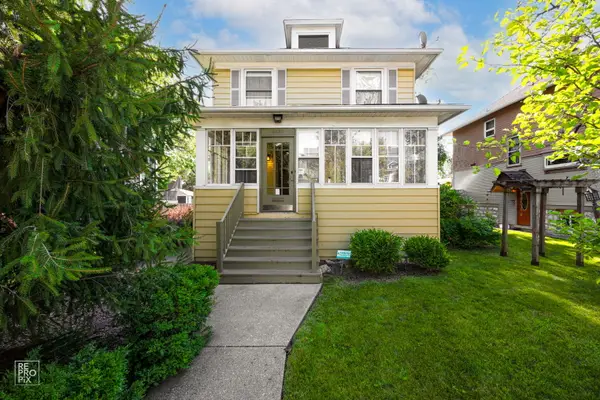 $419,900Active4 beds 2 baths1,600 sq. ft.
$419,900Active4 beds 2 baths1,600 sq. ft.3231 Wesley Avenue, Berwyn, IL 60402
MLS# 12445675Listed by: HOMESMART CONNECT LLC - New
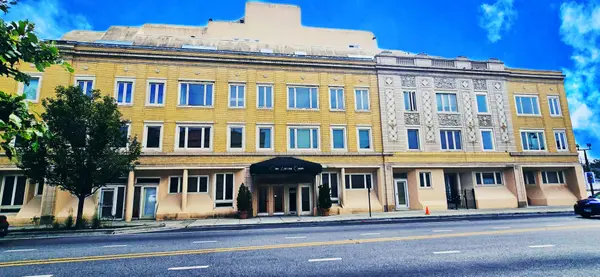 $125,000Active1 beds 1 baths
$125,000Active1 beds 1 baths6337 Roosevelt Road #101, Berwyn, IL 60402
MLS# 12444426Listed by: HOMESMART CONNECT LLC - Open Sat, 12 to 2pmNew
 $470,000Active5 beds 3 baths2,400 sq. ft.
$470,000Active5 beds 3 baths2,400 sq. ft.1622 Kenilworth Avenue, Berwyn, IL 60402
MLS# 12438574Listed by: @PROPERTIES CHRISTIE'S INTERNATIONAL REAL ESTATE - New
 $415,000Active4 beds 2 baths1,652 sq. ft.
$415,000Active4 beds 2 baths1,652 sq. ft.3206 Highland Avenue, Berwyn, IL 60402
MLS# 12442480Listed by: @PROPERTIES CHRISTIE'S INTERNATIONAL REAL ESTATE - Open Sat, 11am to 12:30pmNew
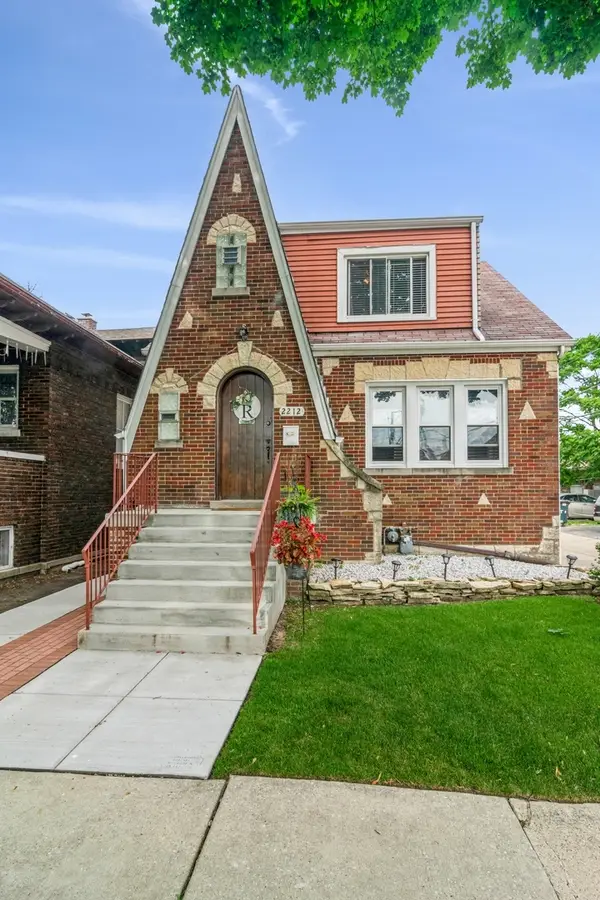 $375,000Active4 beds 2 baths1,551 sq. ft.
$375,000Active4 beds 2 baths1,551 sq. ft.2212 Grove Avenue, Berwyn, IL 60402
MLS# 12429268Listed by: @PROPERTIES CHRISTIE'S INTERNATIONAL REAL ESTATE - New
 $260,000Active3 beds 1 baths1,332 sq. ft.
$260,000Active3 beds 1 baths1,332 sq. ft.3701 Euclid Avenue, Berwyn, IL 60402
MLS# 12443002Listed by: CENTURY 21 IMPACT - New
 $224,900Active5 beds 1 baths1,102 sq. ft.
$224,900Active5 beds 1 baths1,102 sq. ft.2221 Home Avenue, Berwyn, IL 60402
MLS# 12443367Listed by: AREA WIDE REALTY
