3802 Clarence Avenue, Berwyn, IL 60402
Local realty services provided by:ERA Naper Realty
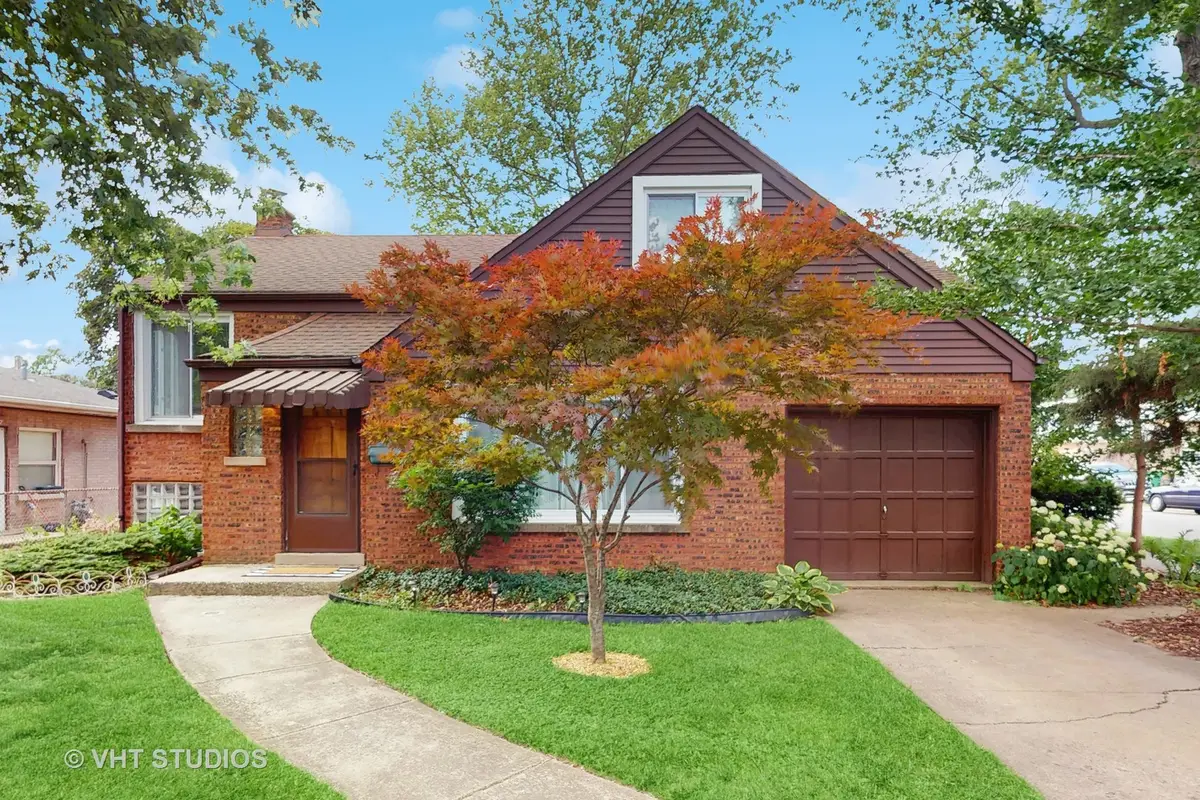
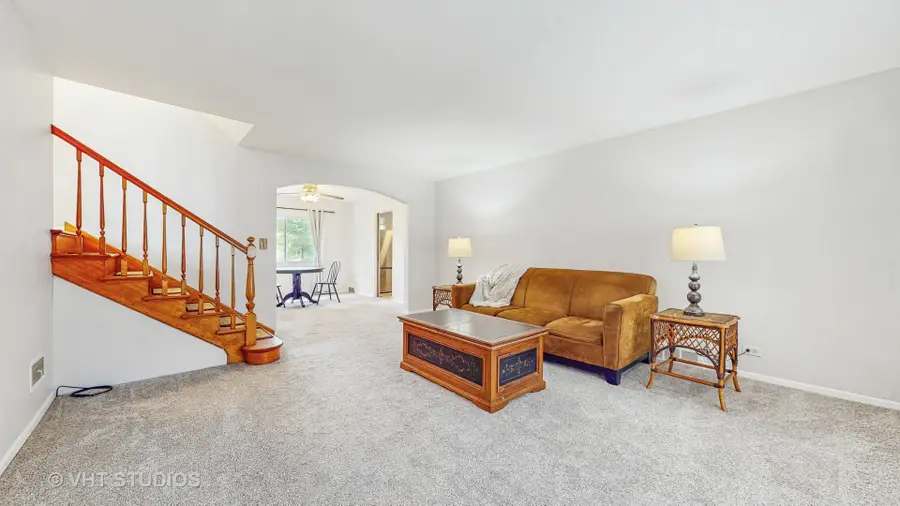
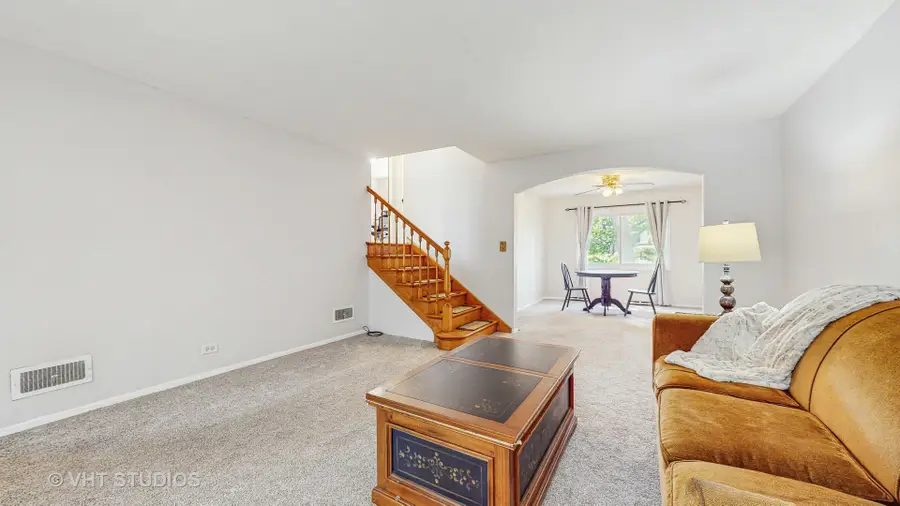
3802 Clarence Avenue,Berwyn, IL 60402
$329,000
- 3 Beds
- 1 Baths
- 1,240 sq. ft.
- Single family
- Pending
Listed by:catherine simon-vobornik
Office:baird & warner
MLS#:12342983
Source:MLSNI
Price summary
- Price:$329,000
- Price per sq. ft.:$265.32
About this home
Welcome to 3802 Clarence Ave, a captivating tri-level mid-century gem nestled in the heart of South Berwyn. This enchanting 3-bedroom, 1-bath residence is a harmonious blend of classic charm and modern convenience, perfect for those who appreciate the allure of timeless design coupled with contemporary comforts. As you approach the property, the large fenced corner lot commands your attention, with its meticulously curated garden offering a kaleidoscope of colors and textures that invite you to explore every corner. The scent of blooming flowers and the gentle rustle of leaves create an oasis of tranquility that is all your own. Step inside to discover a home that radiates warmth and character. The living spaces are bathed in natural light that streams through the many newer windows that were replaced in 2022, casting a serene glow across the well-appointed interiors. With brand new flooring throughout the first floor and all rooms freshly painted in neutral colors. The heart of the home is the kitchen, boasting a brand new stainless steel refrigerator and oven installed in 2025 that gleam under the soft light, ready for you to craft culinary masterpieces. The enormous master bedroom is a retreat of its own, offering ample space for relaxation and rejuvenation. The expansive room whispers promises of peaceful slumber and dreams filled with endless possibilities. And for those who desire even more space, the attic awaits your vision, with expansion potential to create a luxurious master suite that will be the envy of all. The attached 1-car garage adds a layer of convenience, ensuring that your vehicle is always sheltered and close at hand. But the true beauty of this home lies not just within its walls, but in its exceptional location. Living here means you're mere moments from the Metra train to Chicago, making your commute a breeze and the city's vibrant culture an easy reach. The nearby Ogden Ave business district offers a plethora of shopping and dining options, while the charming Depot District beckons with its quaint boutiques and eateries. For outdoor enthusiasts, Proska Park is a stone's throw away, providing a lush backdrop for leisurely strolls, picnics, and family fun. 3802 Clarence Ave is more than just a house; it's a sanctuary where every moment is a treasure and every memory is etched with the beauty of Berwyn. Don't miss the opportunity to make this enchanting abode your own.
Contact an agent
Home facts
- Year built:1951
- Listing Id #:12342983
- Added:34 day(s) ago
- Updated:July 20, 2025 at 07:43 AM
Rooms and interior
- Bedrooms:3
- Total bathrooms:1
- Full bathrooms:1
- Living area:1,240 sq. ft.
Heating and cooling
- Cooling:Central Air
- Heating:Natural Gas
Structure and exterior
- Roof:Asphalt
- Year built:1951
- Building area:1,240 sq. ft.
- Lot area:0.18 Acres
Schools
- High school:J Sterling Morton West High Scho
Utilities
- Water:Lake Michigan
- Sewer:Public Sewer
Finances and disclosures
- Price:$329,000
- Price per sq. ft.:$265.32
- Tax amount:$7,752 (2023)
New listings near 3802 Clarence Avenue
- Open Sat, 1 to 3pmNew
 $659,000Active4 beds 4 baths3,034 sq. ft.
$659,000Active4 beds 4 baths3,034 sq. ft.1336 Wesley Avenue, Berwyn, IL 60402
MLS# 12434441Listed by: @PROPERTIES CHRISTIE'S INTERNATIONAL REAL ESTATE - New
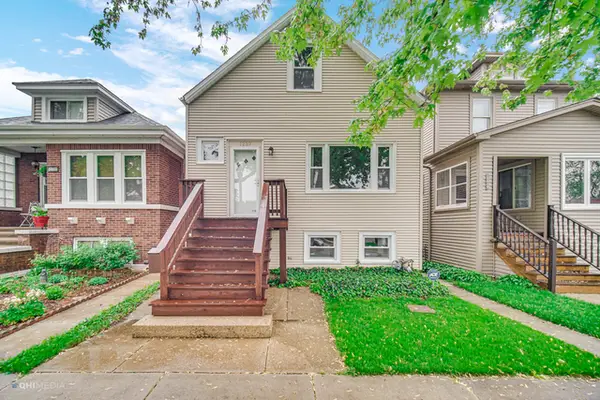 $310,000Active3 beds 2 baths1,310 sq. ft.
$310,000Active3 beds 2 baths1,310 sq. ft.1237 Clinton Avenue, Berwyn, IL 60402
MLS# 12434194Listed by: ABSOLUTE REALTY SOURCE CORP. - Open Sat, 2 to 4pmNew
 $599,900Active5 beds 3 baths
$599,900Active5 beds 3 baths1619 Oak Park Avenue, Berwyn, IL 60402
MLS# 12434237Listed by: MVG REAL ESTATE INC - New
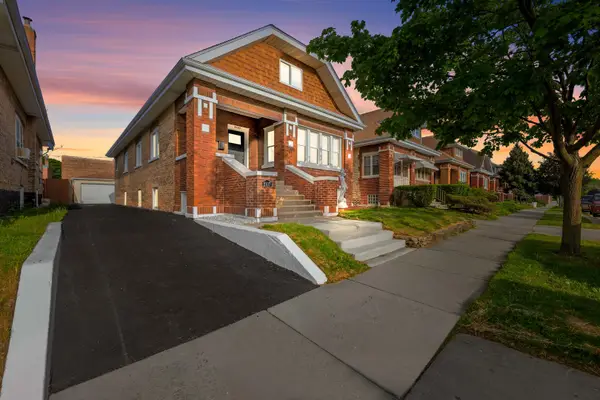 $569,000Active5 beds 2 baths1,415 sq. ft.
$569,000Active5 beds 2 baths1,415 sq. ft.2107 East Avenue, Berwyn, IL 60402
MLS# 12433480Listed by: REALTY OF AMERICA, LLC - New
 $299,900Active3 beds 2 baths1,287 sq. ft.
$299,900Active3 beds 2 baths1,287 sq. ft.1313 Scoville Avenue, Berwyn, IL 60402
MLS# 12433308Listed by: REDFIN CORPORATION - Open Sun, 11am to 1:30pmNew
 $304,900Active2 beds 2 baths
$304,900Active2 beds 2 baths1635 Euclid Avenue, Berwyn, IL 60402
MLS# 12432202Listed by: @PROPERTIES CHRISTIE'S INTERNATIONAL REAL ESTATE - New
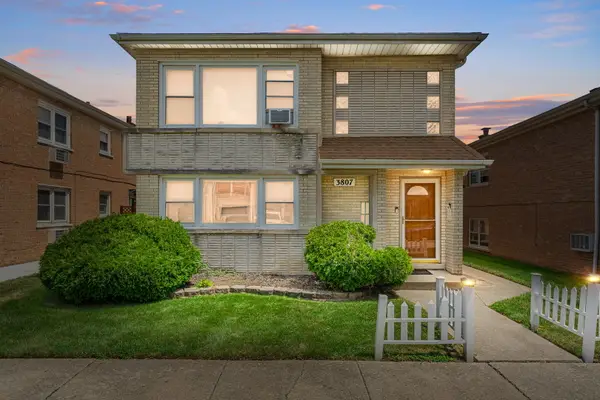 $529,900Active6 beds 2 baths
$529,900Active6 beds 2 baths3807 Scoville Avenue, Berwyn, IL 60402
MLS# 12431622Listed by: COLDWELL BANKER REALTY - Open Sat, 12 to 2pmNew
 $379,990Active4 beds 2 baths1,560 sq. ft.
$379,990Active4 beds 2 baths1,560 sq. ft.3126 Cuyler Avenue, Berwyn, IL 60402
MLS# 12331041Listed by: EXP REALTY - New
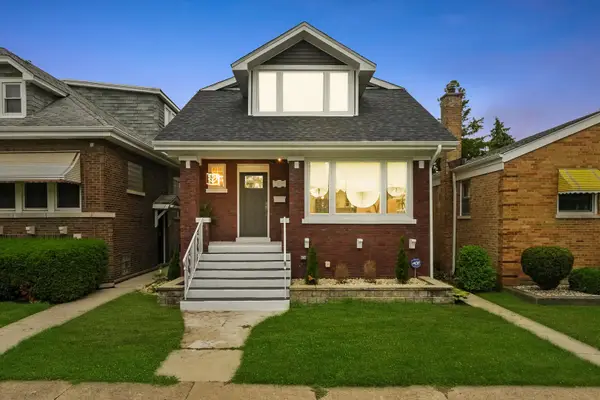 $650,000Active5 beds 4 baths2,500 sq. ft.
$650,000Active5 beds 4 baths2,500 sq. ft.3715 Euclid Avenue, Berwyn, IL 60402
MLS# 12427927Listed by: RE/MAX PARTNERS - New
 $340,000Active3 beds 2 baths1,375 sq. ft.
$340,000Active3 beds 2 baths1,375 sq. ft.1617 Maple Avenue, Berwyn, IL 60402
MLS# 12429444Listed by: REALTY OF AMERICA, LLC

