6337 Roosevelt Road #201, Berwyn, IL 60402
Local realty services provided by:Results Realty ERA Powered
6337 Roosevelt Road #201,Berwyn, IL 60402
$229,900
- 2 Beds
- 3 Baths
- 1,800 sq. ft.
- Condominium
- Active
Listed by: loredana pinzariu
Office: homesmart connect llc.
MLS#:12196163
Source:MLSNI
Price summary
- Price:$229,900
- Price per sq. ft.:$127.72
- Monthly HOA dues:$425
About this home
The largest end unit in the historic Atrium Court Village Condominium is ready to impress a new owner with the spacious two stories layout. As you walk in the unit the open concept will have a WOW impact offering an open concept area with a spacious kitchen with modern cabinets with granite countertop, SS appliances and a large island for entertaining family and friends. The large living area and the formal dining room is divided by a dual sided glass fireplace to enjoy and relax in the evenings after work. Both en-suite bedrooms with fully updated bathrooms are located on the second level of the unit. The master bedroom features a gas fireplace, large walk-in closet and a loft that could be used as an office. The spacious master bathroom features a jacuzzi tub, double vanity, standing shower & skylight. This gorgeous unit comes with a one car garage (#29) and the largest storage room (#201) that are included in the price. This beautiful 1,800 sq ft unit has so much to offer!!! Close to restaurants, schools, shopping, highway and blueline. Schedule a view today! You will not be disappointed! Unit sold AS IS! The new property management is working on improving the building reserves.
Contact an agent
Home facts
- Year built:1955
- Listing ID #:12196163
- Added:379 day(s) ago
- Updated:November 15, 2025 at 12:06 PM
Rooms and interior
- Bedrooms:2
- Total bathrooms:3
- Full bathrooms:2
- Half bathrooms:1
- Living area:1,800 sq. ft.
Heating and cooling
- Cooling:Central Air
- Heating:Forced Air, Natural Gas
Structure and exterior
- Year built:1955
- Building area:1,800 sq. ft.
Schools
- High school:J Sterling Morton West High Scho
- Middle school:Lincoln Middle School
- Elementary school:Karel Havlicek Elementary School
Utilities
- Water:Lake Michigan
Finances and disclosures
- Price:$229,900
- Price per sq. ft.:$127.72
- Tax amount:$4,542 (2022)
New listings near 6337 Roosevelt Road #201
- New
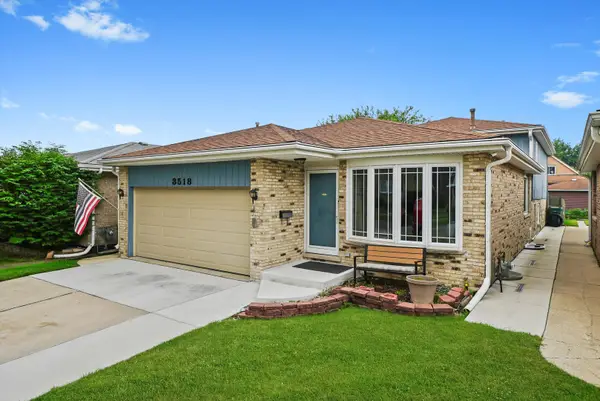 $435,000Active4 beds 3 baths2,980 sq. ft.
$435,000Active4 beds 3 baths2,980 sq. ft.3518 Harvey Avenue, Berwyn, IL 60402
MLS# 12518340Listed by: DUARTE REALTY COMPANY - New
 $495,000Active4 beds 2 baths2,000 sq. ft.
$495,000Active4 beds 2 baths2,000 sq. ft.6525 34th Street, Berwyn, IL 60402
MLS# 12516239Listed by: RE/MAX PARTNERS - New
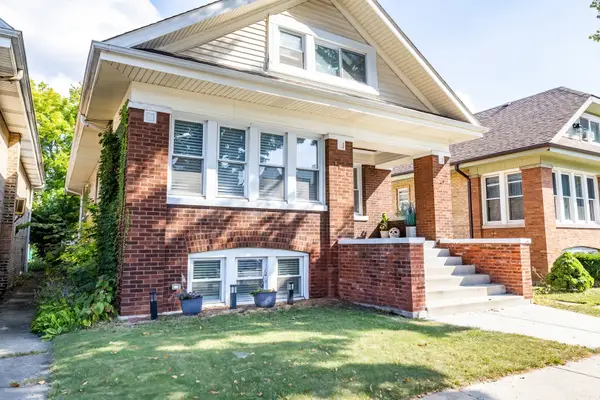 $479,000Active5 beds 3 baths1,892 sq. ft.
$479,000Active5 beds 3 baths1,892 sq. ft.1911 Ridgeland Avenue, Berwyn, IL 60402
MLS# 12516698Listed by: REALTY OF AMERICA, LLC - Open Sat, 12 to 2pmNew
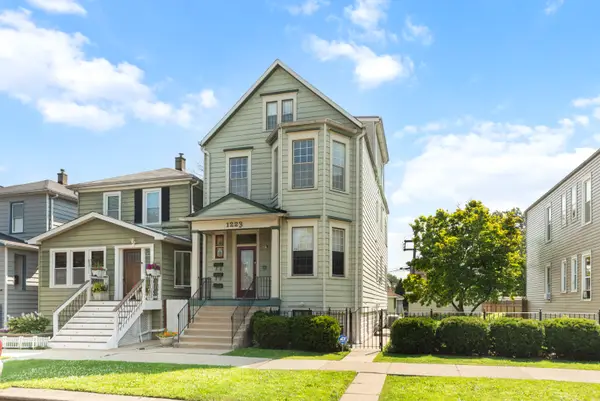 $250,000Active4 beds 2 baths
$250,000Active4 beds 2 baths1223 S Elmwood Avenue #TWO, Berwyn, IL 60402
MLS# 12515470Listed by: KELLER WILLIAMS EXPERIENCE - New
 $344,472Active4 beds 2 baths1,056 sq. ft.
$344,472Active4 beds 2 baths1,056 sq. ft.2718 East Avenue, Berwyn, IL 60402
MLS# 12515092Listed by: CENTURY 21 CIRCLE - New
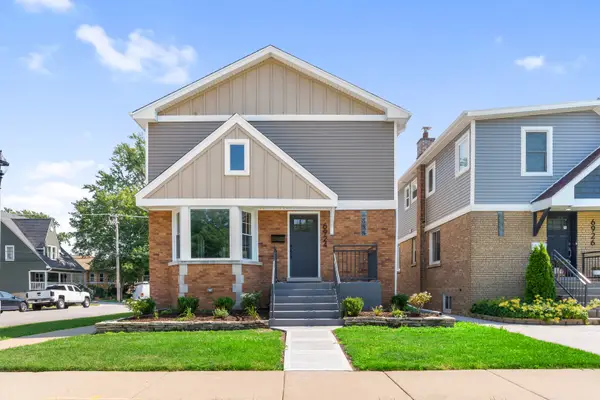 $534,900Active5 beds 4 baths1,972 sq. ft.
$534,900Active5 beds 4 baths1,972 sq. ft.6924 34th Street, Berwyn, IL 60402
MLS# 12515255Listed by: RE/MAX PARTNERS - New
 $239,000Active3 beds 2 baths1,522 sq. ft.
$239,000Active3 beds 2 baths1,522 sq. ft.Address Withheld By Seller, Berwyn, IL 60402
MLS# 12516607Listed by: @PROPERTIES CHRISTIE'S INTERNATIONAL REAL ESTATE - Open Sat, 1 to 3pmNew
 $499,900Active5 beds 3 baths2,500 sq. ft.
$499,900Active5 beds 3 baths2,500 sq. ft.2623 Euclid Avenue, Berwyn, IL 60402
MLS# 12513952Listed by: BERKSHIRE HATHAWAY HOMESERVICES CHICAGO - New
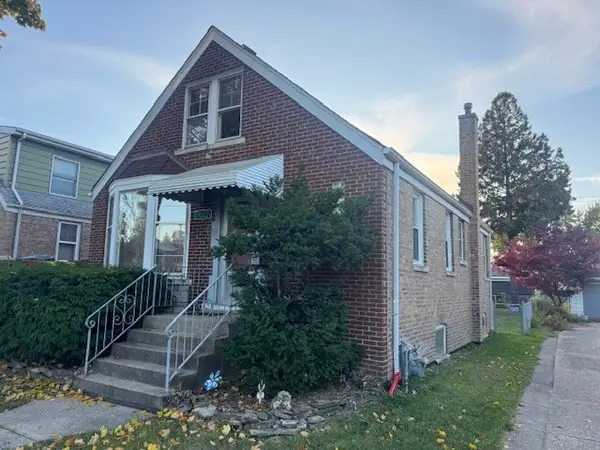 $199,900Active3 beds 1 baths840 sq. ft.
$199,900Active3 beds 1 baths840 sq. ft.3622 Cuyler Avenue, Berwyn, IL 60402
MLS# 12513596Listed by: RE/MAX PARTNERS - Open Sun, 11am to 2pmNew
 $399,000Active5 beds 2 baths1,900 sq. ft.
$399,000Active5 beds 2 baths1,900 sq. ft.6514 Sinclair Avenue, Berwyn, IL 60402
MLS# 12502642Listed by: RE/MAX LOYALTY
