6404 28th Street, Berwyn, IL 60402
Local realty services provided by:ERA Naper Realty
6404 28th Street,Berwyn, IL 60402
$299,900
- 3 Beds
- 2 Baths
- 1,428 sq. ft.
- Single family
- Active
Listed by:xitlali astudillo
Office:luna realty group
MLS#:12416246
Source:MLSNI
Price summary
- Price:$299,900
- Price per sq. ft.:$210.01
About this home
Commuter's Dream! Welcome to this charming and versatile 3-bedroom, 1.5-bath brick home, ideally located on a corner lot in the heart of Berwyn. The thoughtful layout includes two upper-level bedrooms with cedar-lined closets, connected by a convenient half bath-perfect for added comfort and privacy. A main-level bedroom near the full bath offers flexibility for use as a guest room, office, or additional living space. Enjoy the bright, U-shaped eat-in kitchen with a pantry, ideally situated just off the sun-filled living room. The full unfinished basement provides excellent potential for expansion, storage, or recreation space. Outside, you'll find a fenced-in yard and a spacious 2.5-car detached garage. Recent updates include central air, a new water heater (2023), and a 10-year-old roof. Located near parks, schools, expressways, and within walking distance to Metra and bus routes, this home offers the perfect blend of charm, convenience, and future potential!
Contact an agent
Home facts
- Year built:1951
- Listing ID #:12416246
- Added:40 day(s) ago
- Updated:September 25, 2025 at 07:28 PM
Rooms and interior
- Bedrooms:3
- Total bathrooms:2
- Full bathrooms:1
- Half bathrooms:1
- Living area:1,428 sq. ft.
Heating and cooling
- Cooling:Central Air
- Heating:Natural Gas
Structure and exterior
- Year built:1951
- Building area:1,428 sq. ft.
- Lot area:0.09 Acres
Schools
- High school:J Sterling Morton West High Scho
- Middle school:Freedom Middle School
- Elementary school:Hiawatha Elementary School
Utilities
- Water:Lake Michigan, Public
- Sewer:Public Sewer
Finances and disclosures
- Price:$299,900
- Price per sq. ft.:$210.01
- Tax amount:$7,752 (2023)
New listings near 6404 28th Street
- Open Fri, 5 to 8pmNew
 $455,000Active3 beds 3 baths
$455,000Active3 beds 3 baths3824 Wenonah Avenue, Berwyn, IL 60402
MLS# 12477346Listed by: VILLAGE REALTY, INC. - Open Sun, 1 to 3pmNew
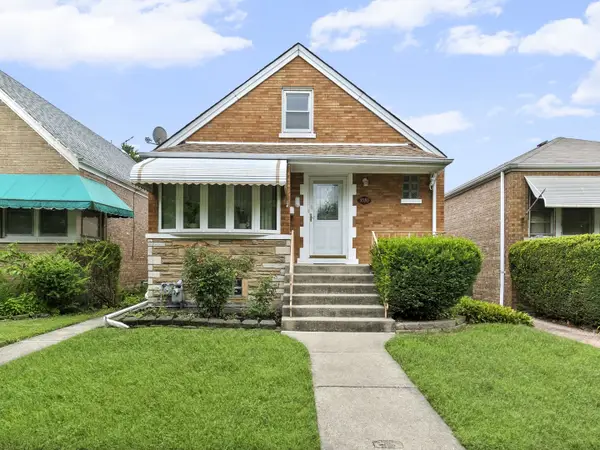 $339,900Active3 beds 2 baths1,824 sq. ft.
$339,900Active3 beds 2 baths1,824 sq. ft.3530 Lombard Avenue, Berwyn, IL 60402
MLS# 12480693Listed by: LUNA REALTY GROUP - New
 $499,900Active8 beds 3 baths
$499,900Active8 beds 3 baths1644 Gunderson Avenue, Berwyn, IL 60402
MLS# 12460165Listed by: COLDWELL BANKER STRATFORD PLACE - New
 $499,000Active4 beds 3 baths
$499,000Active4 beds 3 baths2508 Kenilworth Avenue, Berwyn, IL 60402
MLS# 12415746Listed by: REALTY OF AMERICA, LLC - New
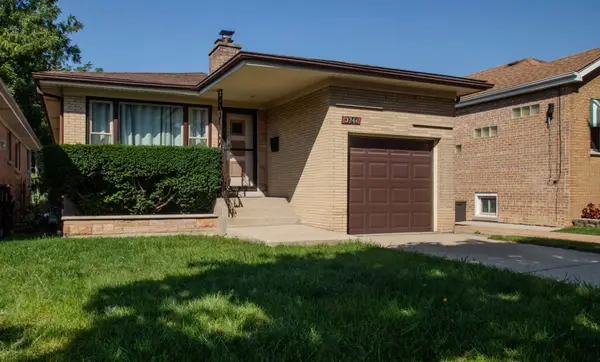 $369,500Active3 beds 2 baths1,296 sq. ft.
$369,500Active3 beds 2 baths1,296 sq. ft.3744 Harvey Avenue S, Berwyn, IL 60402
MLS# 12480296Listed by: RE/MAX PARTNERS - New
 $299,900Active3 beds 2 baths2,058 sq. ft.
$299,900Active3 beds 2 baths2,058 sq. ft.2442 Clarence Avenue, Berwyn, IL 60402
MLS# 12479392Listed by: LUXE GROUP REAL ESTATE - New
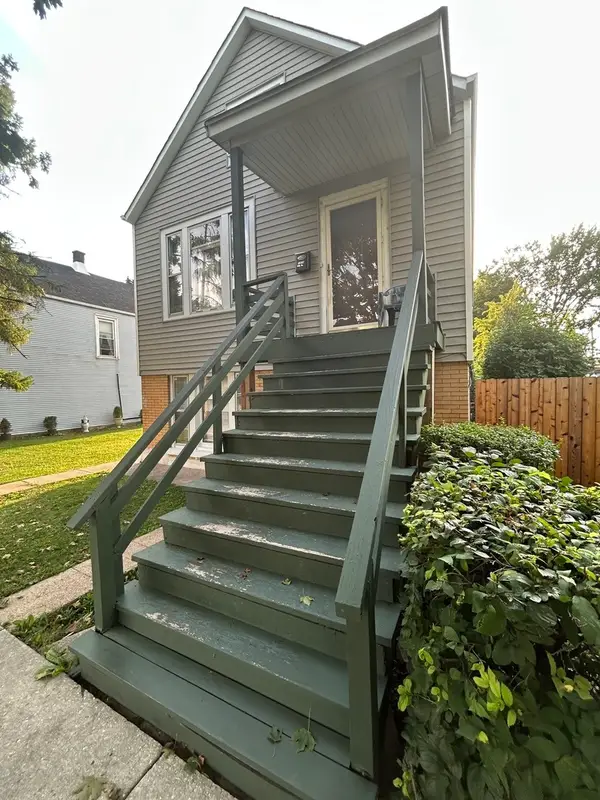 $335,000Active4 beds 3 baths
$335,000Active4 beds 3 baths1216 Wenonah Avenue, Berwyn, IL 60402
MLS# 12478473Listed by: CHARLES RUTENBERG REALTY - Open Sat, 11am to 1pmNew
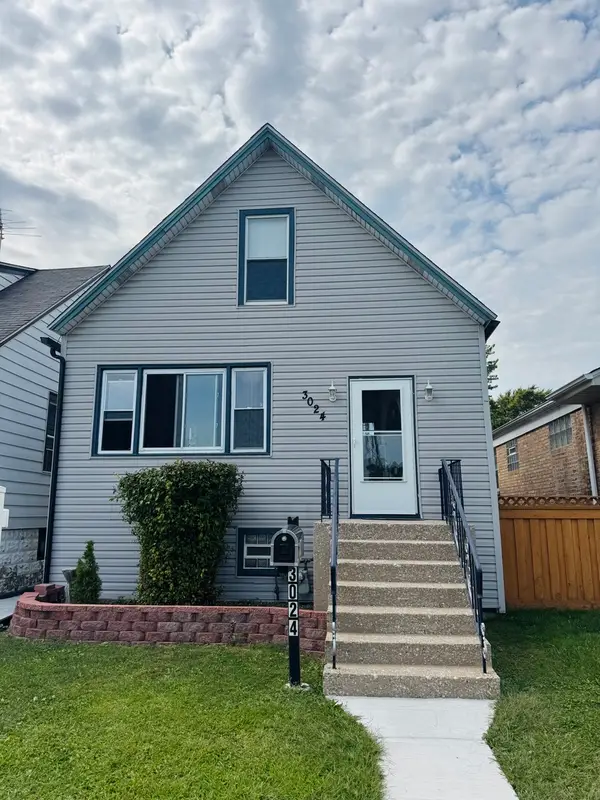 $325,000Active4 beds 1 baths1,500 sq. ft.
$325,000Active4 beds 1 baths1,500 sq. ft.3024 East Avenue, Berwyn, IL 60402
MLS# 12477478Listed by: SMART HOME REALTY 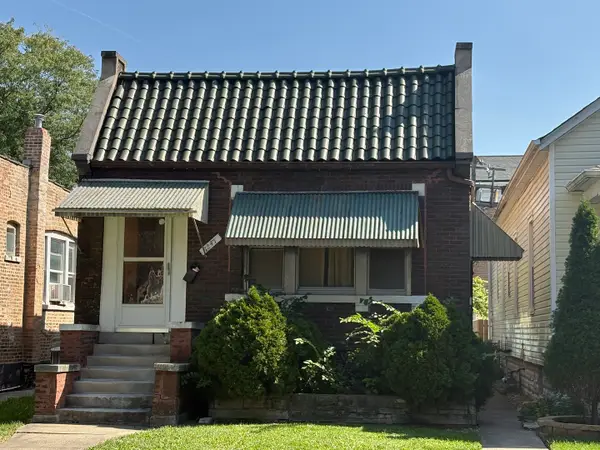 $165,000Pending2 beds 1 baths
$165,000Pending2 beds 1 baths1241 Highland Avenue, Berwyn, IL 60402
MLS# 12477352Listed by: IDEAL LOCATION OAK PARK REAL ESTATE- New
 $305,000Active5 beds 3 baths2,016 sq. ft.
$305,000Active5 beds 3 baths2,016 sq. ft.1336 Cuyler Avenue, Berwyn, IL 60402
MLS# 12476729Listed by: PROSALES REALTY
