6510 Sinclair Avenue, Berwyn, IL 60402
Local realty services provided by:Results Realty ERA Powered
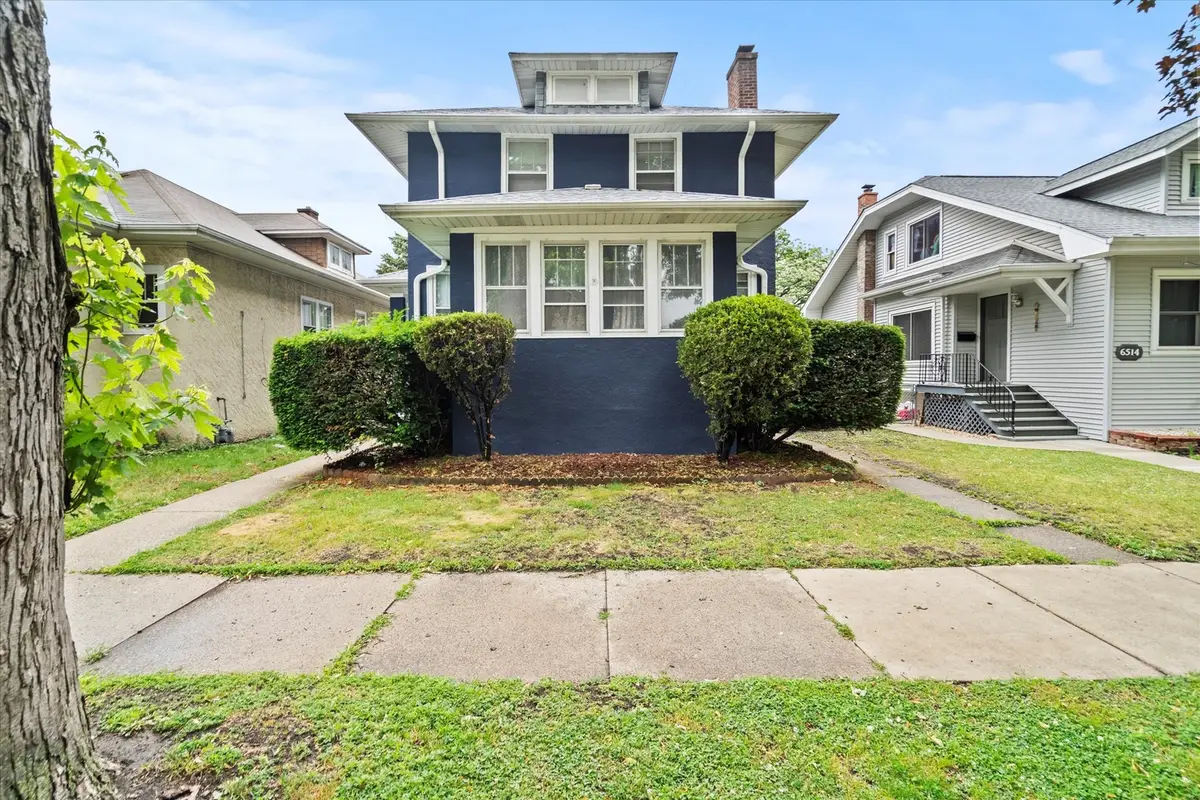
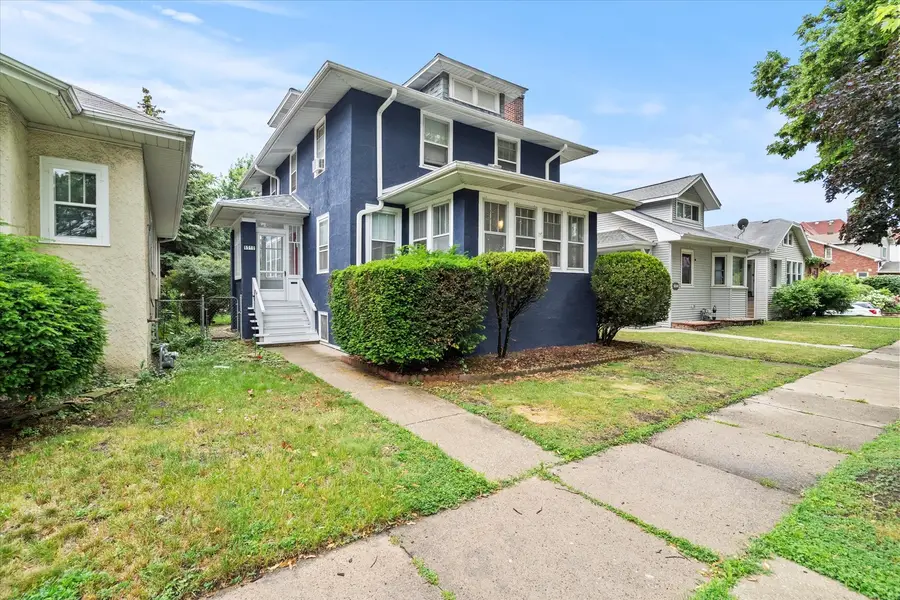
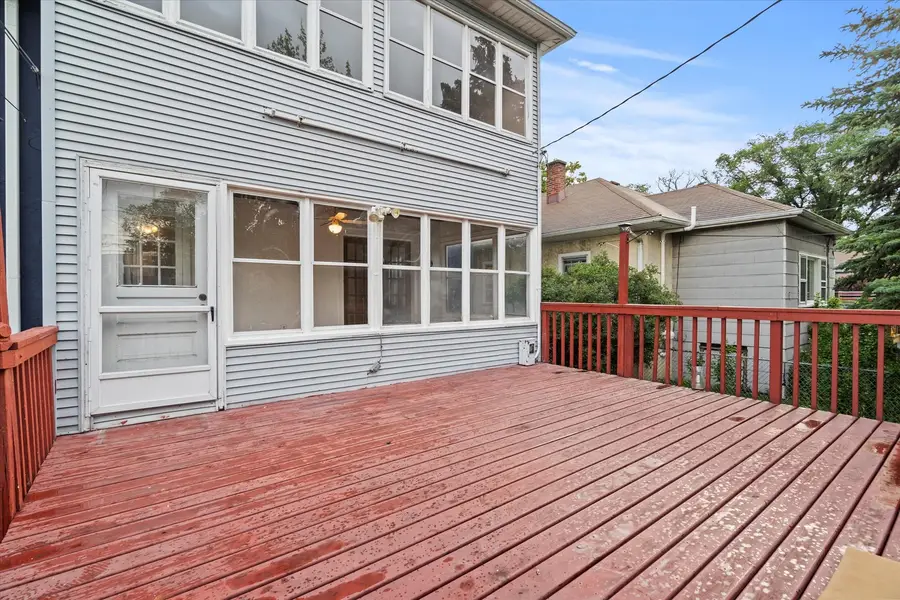
6510 Sinclair Avenue,Berwyn, IL 60402
$290,000
- 4 Beds
- 2 Baths
- 1,692 sq. ft.
- Single family
- Pending
Listed by:kayla rembert
Office:mosaic realty llc.
MLS#:12405055
Source:MLSNI
Price summary
- Price:$290,000
- Price per sq. ft.:$171.39
About this home
Welcome to 6510 Sinclair Avenue-full of warmth, updates, and room to make your own! This home offers a perfect blend of vintage character and modern updates. The roof and gutters are less than 10 years old, the furnace is approximately 10 years old, and the electric system is brand new. The exterior of the home was refreshed just three years ago, along with the spacious back deck overlooking the yard, perfect for entertaining or relaxing on summer evenings. Inside, you'll find not one, but two inviting sunrooms-one on the main level and another on the second level. Upstairs are 4 bedrooms and a full bathroom with a clawfoot tub. The basement includes a full bathroom and offers flexible space for entertaining and storage. There's also a large attic that provides ample additional storage. To top it off, the home is being offered with an ACHOSA Home Warranty, giving you peace of mind from day one. Move right in and make it your own-Welcome Home! **Multiple Offers Received. Highest and Best Due by Noon on Monday, 6/30.**
Contact an agent
Home facts
- Year built:1920
- Listing Id #:12405055
- Added:48 day(s) ago
- Updated:August 13, 2025 at 07:39 AM
Rooms and interior
- Bedrooms:4
- Total bathrooms:2
- Full bathrooms:2
- Living area:1,692 sq. ft.
Heating and cooling
- Cooling:Window Unit(s)
- Heating:Radiator(s)
Structure and exterior
- Year built:1920
- Building area:1,692 sq. ft.
- Lot area:0.11 Acres
Schools
- High school:J Sterling Morton West High Scho
- Middle school:Heritage Middle School
- Elementary school:Emerson Elementary School
Utilities
- Water:Public
- Sewer:Public Sewer
Finances and disclosures
- Price:$290,000
- Price per sq. ft.:$171.39
- Tax amount:$3,768 (2023)
New listings near 6510 Sinclair Avenue
- New
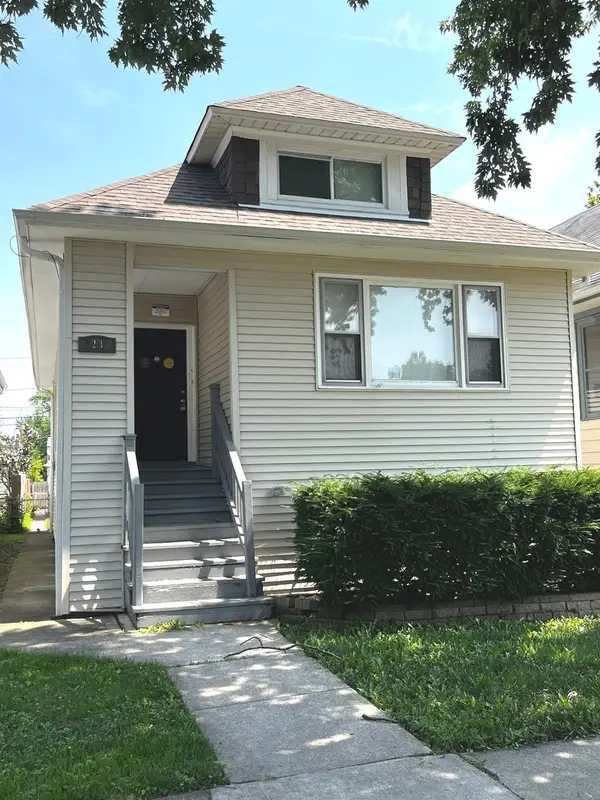 $376,000Active3 beds 1 baths1,375 sq. ft.
$376,000Active3 beds 1 baths1,375 sq. ft.2235 Harvey Avenue, Berwyn, IL 60402
MLS# 12438812Listed by: EXP REALTY - New
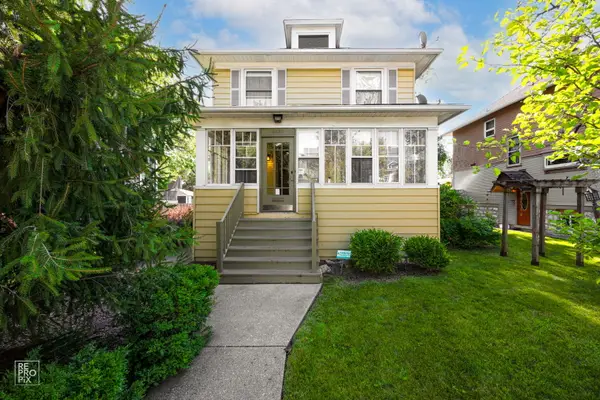 $419,900Active4 beds 2 baths1,600 sq. ft.
$419,900Active4 beds 2 baths1,600 sq. ft.3231 Wesley Avenue, Berwyn, IL 60402
MLS# 12445675Listed by: HOMESMART CONNECT LLC - New
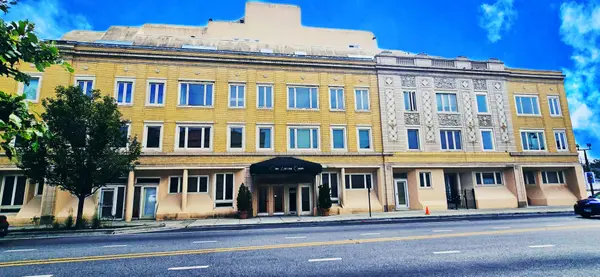 $125,000Active1 beds 1 baths
$125,000Active1 beds 1 baths6337 Roosevelt Road #101, Berwyn, IL 60402
MLS# 12444426Listed by: HOMESMART CONNECT LLC - Open Sat, 12 to 2pmNew
 $470,000Active5 beds 3 baths2,400 sq. ft.
$470,000Active5 beds 3 baths2,400 sq. ft.1622 Kenilworth Avenue, Berwyn, IL 60402
MLS# 12438574Listed by: @PROPERTIES CHRISTIE'S INTERNATIONAL REAL ESTATE - New
 $415,000Active4 beds 2 baths1,652 sq. ft.
$415,000Active4 beds 2 baths1,652 sq. ft.3206 Highland Avenue, Berwyn, IL 60402
MLS# 12442480Listed by: @PROPERTIES CHRISTIE'S INTERNATIONAL REAL ESTATE - Open Sat, 11am to 12:30pmNew
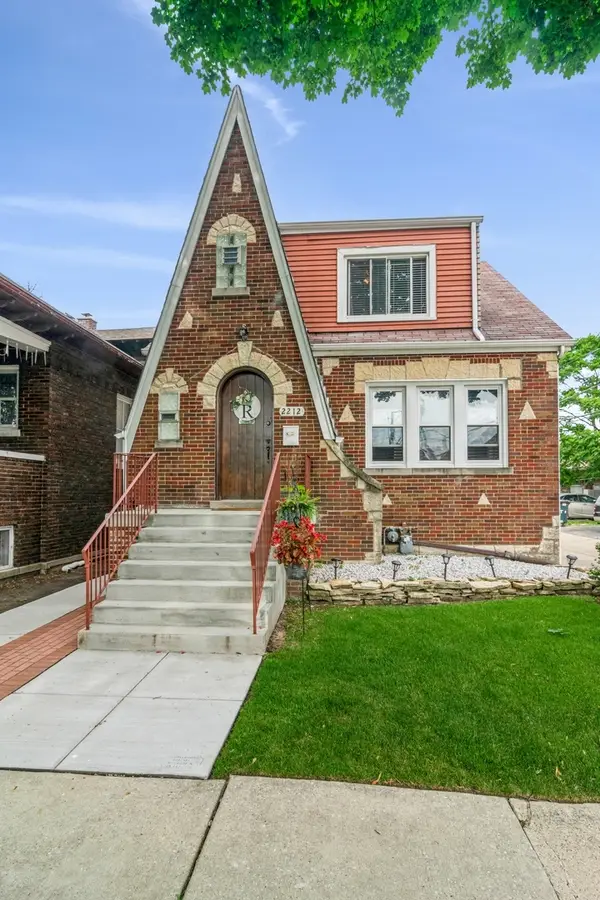 $375,000Active4 beds 2 baths1,551 sq. ft.
$375,000Active4 beds 2 baths1,551 sq. ft.2212 Grove Avenue, Berwyn, IL 60402
MLS# 12429268Listed by: @PROPERTIES CHRISTIE'S INTERNATIONAL REAL ESTATE - New
 $260,000Active3 beds 1 baths1,332 sq. ft.
$260,000Active3 beds 1 baths1,332 sq. ft.3701 Euclid Avenue, Berwyn, IL 60402
MLS# 12443002Listed by: CENTURY 21 IMPACT - New
 $224,900Active5 beds 1 baths1,102 sq. ft.
$224,900Active5 beds 1 baths1,102 sq. ft.2221 Home Avenue, Berwyn, IL 60402
MLS# 12443367Listed by: AREA WIDE REALTY - New
 $499,000Active6 beds 2 baths3,488 sq. ft.
$499,000Active6 beds 2 baths3,488 sq. ft.1932 East Avenue, Berwyn, IL 60402
MLS# 12425011Listed by: HOMESMART CONNECT LLC - New
 $470,000Active4 beds 2 baths
$470,000Active4 beds 2 baths3636 Oak Park Avenue, Berwyn, IL 60402
MLS# 12442551Listed by: REALTY OF AMERICA, LLC
